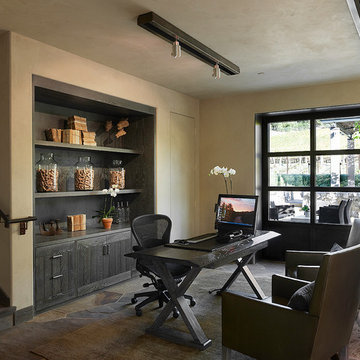Studio con pavimento in sughero e pavimento in ardesia
Filtra anche per:
Budget
Ordina per:Popolari oggi
41 - 60 di 459 foto
1 di 3

Her Office will primarily serve as a craft room for her and kids, so we did a cork floor that would be easy to clean and still comfortable to sit on. The fabrics are all indoor/outdoor and commercial grade for durability. We wanted to maintain a girly look so we added really feminine touches with the crystal chandelier, floral accessories to match the wallpaper and pink accents through out the room to really pop against the green.
Photography: Spacecrafting
Builder: John Kraemer & Sons
Countertop: Cambria- Queen Anne
Paint (walls): Benjamin Moore Fairmont Green
Paint (cabinets): Benjamin Moore Chantilly Lace
Paint (ceiling): Benjamin Moore Beautiful in my Eyes
Wallpaper: Designers Guild, Floreale Natural
Chandelier: Creative Lighting
Hardware: Nob Hill
Furniture: Contact Designer- Laura Engen Interior Design
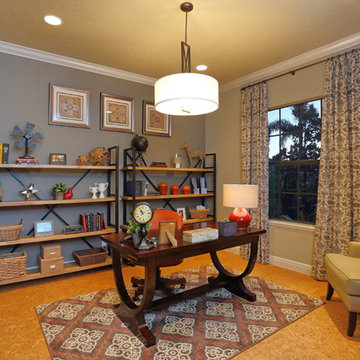
Inspired by the laid-back California lifestyle, the Baylin’s many windows fill the house upstairs and down with a welcoming light that lends it a casual-contemporary feel. Of course, there’s nothing casual about the detailed craftsmanship or state-of-the-art technologies and appliances that make this a Cannon classic.

Free ebook, Creating the Ideal Kitchen. DOWNLOAD NOW
Working with this Glen Ellyn client was so much fun the first time around, we were thrilled when they called to say they were considering moving across town and might need some help with a bit of design work at the new house.
The kitchen in the new house had been recently renovated, but it was not exactly what they wanted. What started out as a few tweaks led to a pretty big overhaul of the kitchen, mudroom and laundry room. Luckily, we were able to use re-purpose the old kitchen cabinetry and custom island in the remodeling of the new laundry room — win-win!
As parents of two young girls, it was important for the homeowners to have a spot to store equipment, coats and all the “behind the scenes” necessities away from the main part of the house which is a large open floor plan. The existing basement mudroom and laundry room had great bones and both rooms were very large.
To make the space more livable and comfortable, we laid slate tile on the floor and added a built-in desk area, coat/boot area and some additional tall storage. We also reworked the staircase, added a new stair runner, gave a facelift to the walk-in closet at the foot of the stairs, and built a coat closet. The end result is a multi-functional, large comfortable room to come home to!
Just beyond the mudroom is the new laundry room where we re-used the cabinets and island from the original kitchen. The new laundry room also features a small powder room that used to be just a toilet in the middle of the room.
You can see the island from the old kitchen that has been repurposed for a laundry folding table. The other countertops are maple butcherblock, and the gold accents from the other rooms are carried through into this room. We were also excited to unearth an existing window and bring some light into the room.
Designed by: Susan Klimala, CKD, CBD
Photography by: Michael Alan Kaskel
For more information on kitchen and bath design ideas go to: www.kitchenstudio-ge.com
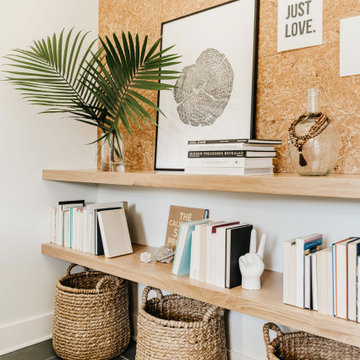
Blue Slate Flooring, Floating Shelves, Wood Shelving, Book Storage, Cork Wall, Bulletin Board, White Walls
Esempio di uno studio stile marinaro di medie dimensioni con pareti bianche, pavimento in ardesia, scrivania incassata e pavimento blu
Esempio di uno studio stile marinaro di medie dimensioni con pareti bianche, pavimento in ardesia, scrivania incassata e pavimento blu

Immagine di una grande stanza da lavoro chic con pareti grigie, pavimento in ardesia, scrivania autoportante e nessun camino
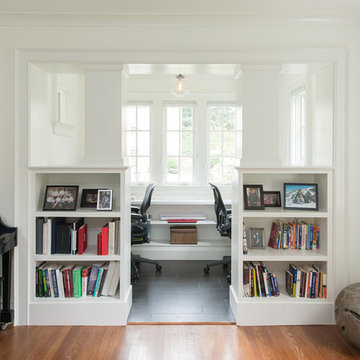
New addition and interior redesign / renovation of a 1930's residence in the Battery Park neighborhood of Bethesda, MD. Photography: Katherine Ma, Studio by MAK
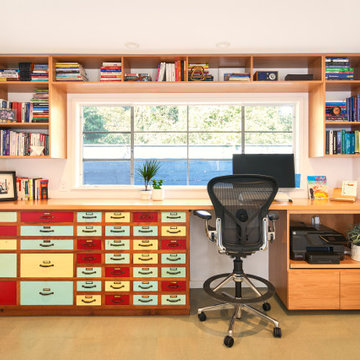
The salvaged and restored work bench from the garage turned into a fun solution for this home office set up that is adjacent and open to the guest house. Who would have known how coveted of a space this would prove to be when the pandemic hit just 3 months after wrapping this project up.
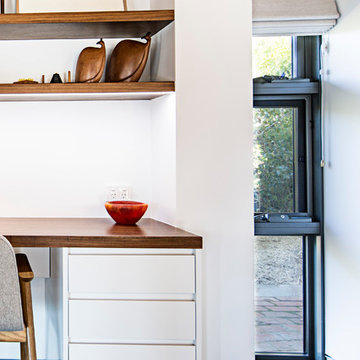
Nathan Lanham Photography
Immagine di un piccolo ufficio moderno con pareti bianche, pavimento in ardesia e scrivania incassata
Immagine di un piccolo ufficio moderno con pareti bianche, pavimento in ardesia e scrivania incassata
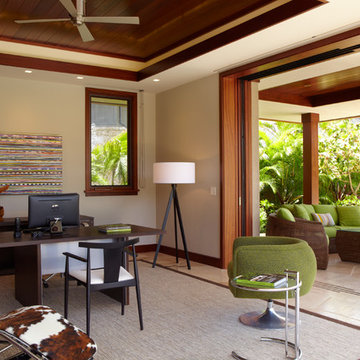
A 5,000 square foot "Hawaiian Ranch" style single-family home located in Kailua, Hawaii. Design focuses on blending into the surroundings while maintaing a fresh, up-to-date feel. Finished home reflects a strong indoor-outdoor relationship and features a lovely courtyard and pool, buffered from onshore winds.
Photography - Kyle Rothenborg
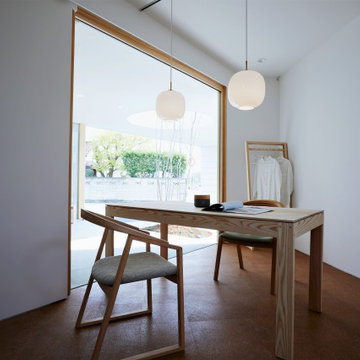
解体建設業を営む企業のオフィスです。
photos by Katsumi Simada
Foto di un piccolo ufficio nordico con pareti bianche, pavimento in sughero, scrivania autoportante, pavimento marrone, soffitto in carta da parati e carta da parati
Foto di un piccolo ufficio nordico con pareti bianche, pavimento in sughero, scrivania autoportante, pavimento marrone, soffitto in carta da parati e carta da parati
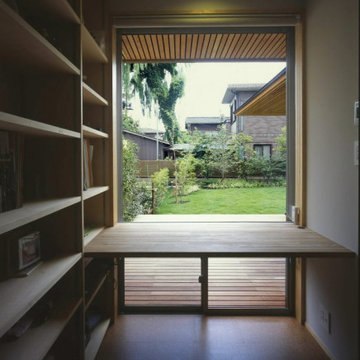
Foto di un ufficio minimalista di medie dimensioni con pareti bianche, pavimento in sughero, nessun camino, scrivania incassata e pavimento beige
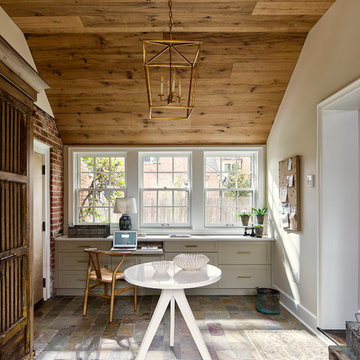
A breezeway between the garage and the house was enclosed and became a beautiful, welcoming mudroom with convenient office space.
Photography (c) Jeffrey Totaro.
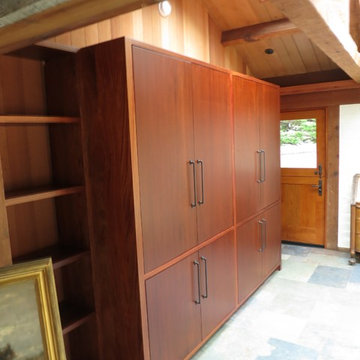
Ispirazione per uno studio american style di medie dimensioni con libreria, pareti marroni, pavimento in ardesia e nessun camino
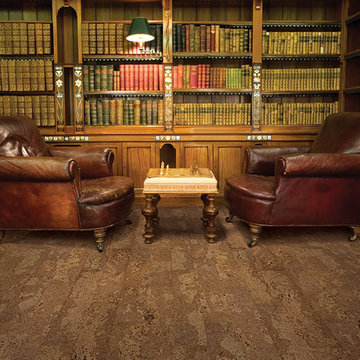
usfloorsllc.com
Foto di un grande studio classico con libreria e pavimento in sughero
Foto di un grande studio classico con libreria e pavimento in sughero

Ispirazione per un piccolo ufficio chic con pareti grigie, pavimento in ardesia, nessun camino, scrivania incassata e pavimento grigio
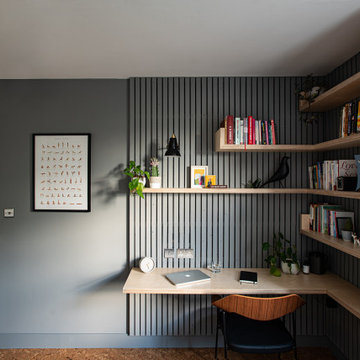
Interior design of a home office in Walthamstow village.
Foto di un ufficio nordico di medie dimensioni con pareti grigie, pavimento in sughero, scrivania incassata, pavimento marrone e pannellatura
Foto di un ufficio nordico di medie dimensioni con pareti grigie, pavimento in sughero, scrivania incassata, pavimento marrone e pannellatura

The interior of the studio features space for working, hanging out, and a small loft for catnaps.
Immagine di un piccolo atelier industriale con pareti multicolore, pavimento in ardesia, scrivania autoportante, pavimento grigio, soffitto in legno e pareti in mattoni
Immagine di un piccolo atelier industriale con pareti multicolore, pavimento in ardesia, scrivania autoportante, pavimento grigio, soffitto in legno e pareti in mattoni
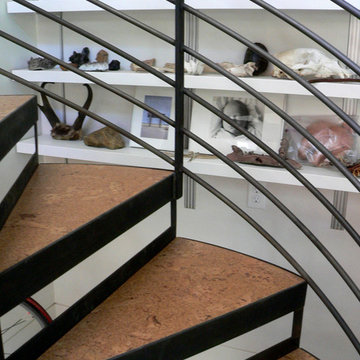
cork inlaid treads on a metal spiral stair
Idee per un piccolo atelier industriale con pareti bianche, pavimento in sughero, nessun camino, scrivania autoportante e pavimento arancione
Idee per un piccolo atelier industriale con pareti bianche, pavimento in sughero, nessun camino, scrivania autoportante e pavimento arancione
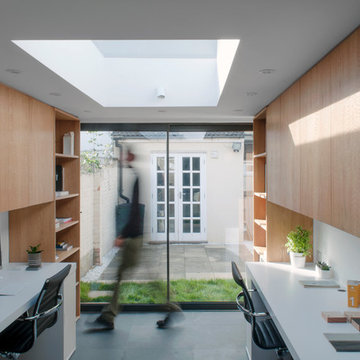
The office has been built at the rear of a terraced house in London. It features two desks and three seats. The joinery unit have been veneered with European oak. The desks are built in and they benefit from a large skylight. A small kitchen and bathroom provide additional services to the office.
Studio con pavimento in sughero e pavimento in ardesia
3
