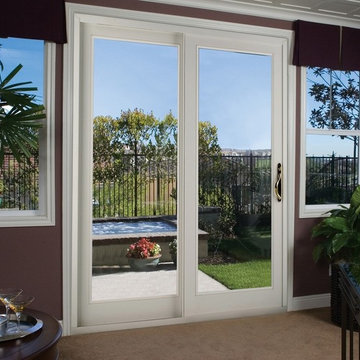Studio con pavimento in sughero e moquette
Filtra anche per:
Budget
Ordina per:Popolari oggi
101 - 120 di 13.550 foto
1 di 3
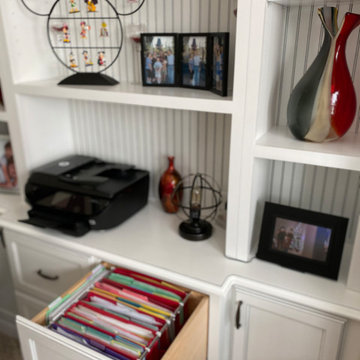
Adding a built-in bookcase was a perfect way to utilize a small alcove in a home office, serving a dual purpose to both increase storage and beautify the room.
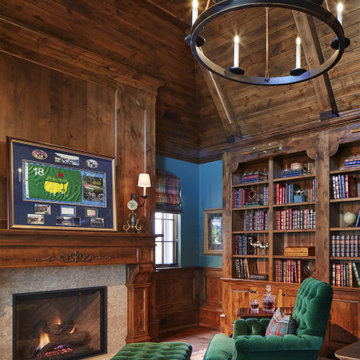
Martha O'Hara Interiors, Interior Design & Photo Styling | John Kraemer & Sons, Builder | Charlie & Co. Design, Architectural Designer | Corey Gaffer, Photography
Please Note: All “related,” “similar,” and “sponsored” products tagged or listed by Houzz are not actual products pictured. They have not been approved by Martha O’Hara Interiors nor any of the professionals credited. For information about our work, please contact design@oharainteriors.com.
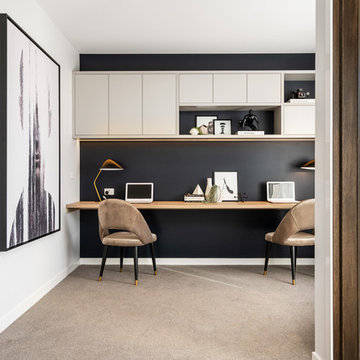
Foto di uno studio design con pareti nere, moquette, scrivania incassata e pavimento beige
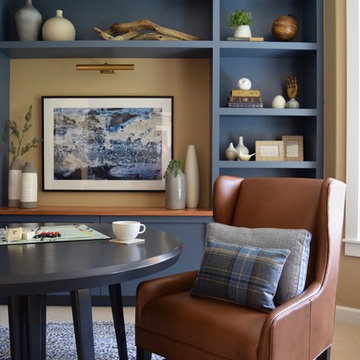
Maple & Plum
Foto di uno studio chic con libreria, pareti beige, moquette, scrivania incassata e pavimento beige
Foto di uno studio chic con libreria, pareti beige, moquette, scrivania incassata e pavimento beige

Esempio di uno studio design di medie dimensioni con pareti bianche, moquette, scrivania incassata, pavimento beige e libreria
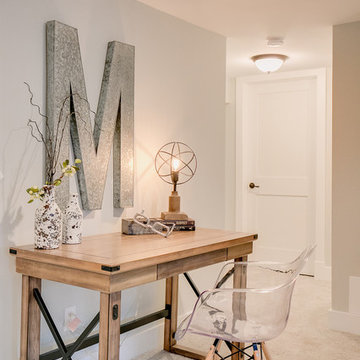
A pass through area can make a perfect spot for a study nook or office space.
Shar Sitter
Esempio di uno studio chic di medie dimensioni con pareti grigie, moquette, nessun camino, scrivania autoportante e pavimento beige
Esempio di uno studio chic di medie dimensioni con pareti grigie, moquette, nessun camino, scrivania autoportante e pavimento beige

Her Office will primarily serve as a craft room for her and kids, so we did a cork floor that would be easy to clean and still comfortable to sit on. The fabrics are all indoor/outdoor and commercial grade for durability. We wanted to maintain a girly look so we added really feminine touches with the crystal chandelier, floral accessories to match the wallpaper and pink accents through out the room to really pop against the green.
Photography: Spacecrafting
Builder: John Kraemer & Sons
Countertop: Cambria- Queen Anne
Paint (walls): Benjamin Moore Fairmont Green
Paint (cabinets): Benjamin Moore Chantilly Lace
Paint (ceiling): Benjamin Moore Beautiful in my Eyes
Wallpaper: Designers Guild, Floreale Natural
Chandelier: Creative Lighting
Hardware: Nob Hill
Furniture: Contact Designer- Laura Engen Interior Design
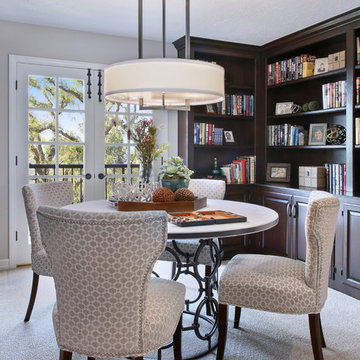
Jeri Koegel Photography
Immagine di un piccolo studio chic con libreria, pareti beige, moquette, nessun camino e pavimento beige
Immagine di un piccolo studio chic con libreria, pareti beige, moquette, nessun camino e pavimento beige
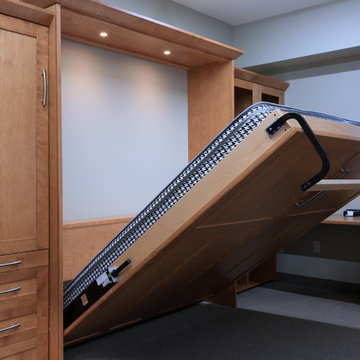
Foto di un ufficio classico di medie dimensioni con pareti grigie, moquette, nessun camino e scrivania incassata
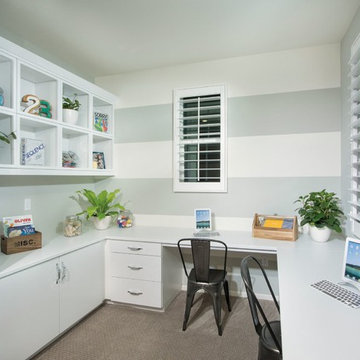
Immagine di un grande ufficio tradizionale con moquette, nessun camino, scrivania incassata, pavimento beige e pareti grigie
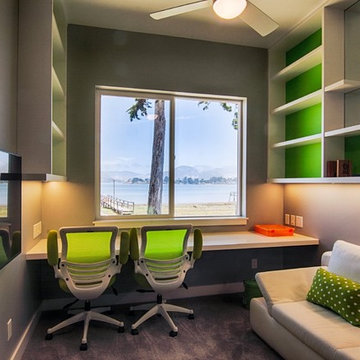
Office/guest bedroom with desk and shelves.
Photo by Michael Sheltzer
Ispirazione per un ufficio minimal di medie dimensioni con pareti marroni, moquette, nessun camino, scrivania incassata e pavimento marrone
Ispirazione per un ufficio minimal di medie dimensioni con pareti marroni, moquette, nessun camino, scrivania incassata e pavimento marrone
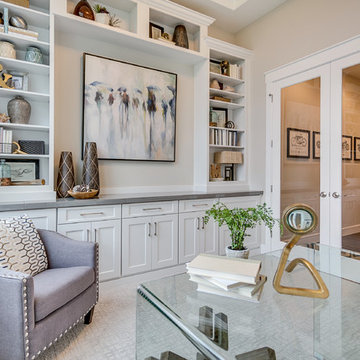
The Aerius - Modern Craftsman in Ridgefield Washington by Cascade West Development Inc.
Upon opening the 8ft tall door and entering the foyer an immediate display of light, color and energy is presented to us in the form of 13ft coffered ceilings, abundant natural lighting and an ornate glass chandelier. Beckoning across the hall an entrance to the Great Room is beset by the Master Suite, the Den, a central stairway to the Upper Level and a passageway to the 4-bay Garage and Guest Bedroom with attached bath. Advancement to the Great Room reveals massive, built-in vertical storage, a vast area for all manner of social interactions and a bountiful showcase of the forest scenery that allows the natural splendor of the outside in. The sleek corner-kitchen is composed with elevated countertops. These additional 4in create the perfect fit for our larger-than-life homeowner and make stooping and drooping a distant memory. The comfortable kitchen creates no spatial divide and easily transitions to the sun-drenched dining nook, complete with overhead coffered-beam ceiling. This trifecta of function, form and flow accommodates all shapes and sizes and allows any number of events to be hosted here. On the rare occasion more room is needed, the sliding glass doors can be opened allowing an out-pour of activity. Almost doubling the square-footage and extending the Great Room into the arboreous locale is sure to guarantee long nights out under the stars.
Cascade West Facebook: https://goo.gl/MCD2U1
Cascade West Website: https://goo.gl/XHm7Un
These photos, like many of ours, were taken by the good people of ExposioHDR - Portland, Or
Exposio Facebook: https://goo.gl/SpSvyo
Exposio Website: https://goo.gl/Cbm8Ya
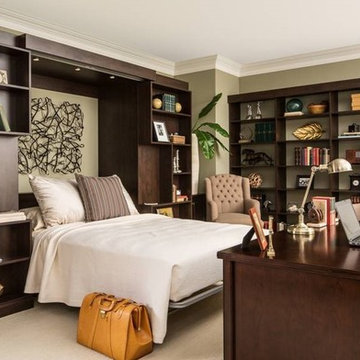
Esempio di un grande atelier tradizionale con pareti beige, moquette, scrivania autoportante, nessun camino e pavimento beige
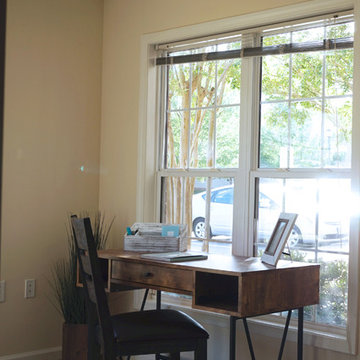
Ispirazione per un piccolo studio tradizionale con pareti beige, moquette, nessun camino e scrivania autoportante
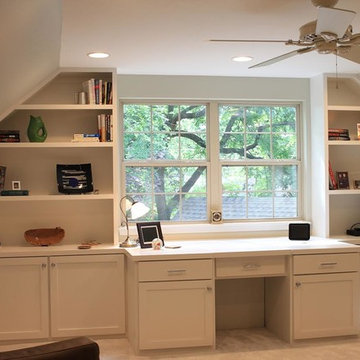
Foto di un ufficio classico di medie dimensioni con pareti beige, moquette, nessun camino e scrivania incassata
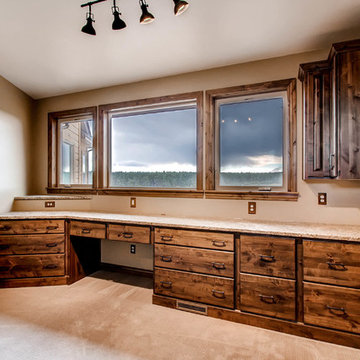
Idee per uno studio stile rurale di medie dimensioni con pareti beige, moquette, nessun camino, scrivania incassata e pavimento beige
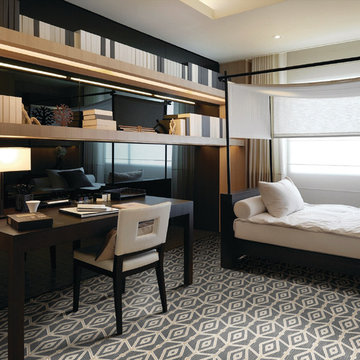
Modern crisp designed room pops with this rug
Esempio di un ufficio design di medie dimensioni con pareti marroni, moquette, nessun camino, scrivania autoportante e pavimento multicolore
Esempio di un ufficio design di medie dimensioni con pareti marroni, moquette, nessun camino, scrivania autoportante e pavimento multicolore
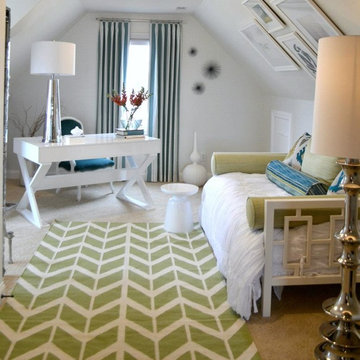
Ispirazione per uno studio chic di medie dimensioni con moquette, camino classico, scrivania autoportante e pareti grigie
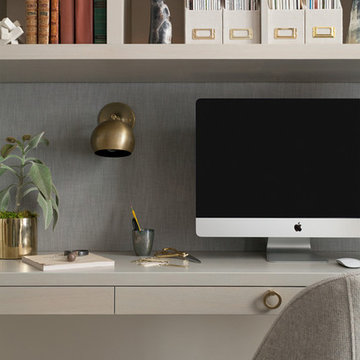
mercer INTERIOR created an upholstered tack board to help hide computer and phone wires. We went wireless wherever possible elsewhere. A detail of the brushed brass pulls is shown.
Photo by Emily Gilbert
Studio con pavimento in sughero e moquette
6
