Studio con pavimento in marmo e pavimento in cemento
Filtra anche per:
Budget
Ordina per:Popolari oggi
181 - 200 di 3.152 foto
1 di 3
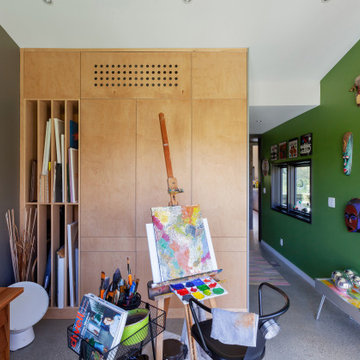
Art Studio features colorful walls and unique art + furnishings - Architect: HAUS | Architecture For Modern Lifestyles - Builder: WERK | Building Modern - Photo: HAUS
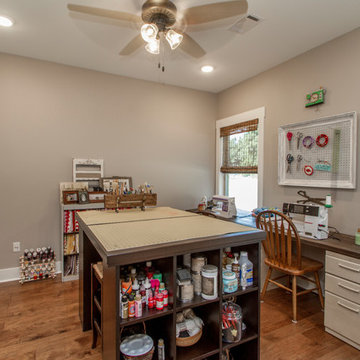
Immagine di una grande stanza da lavoro tradizionale con pareti grigie, pavimento in marmo, nessun camino, scrivania autoportante e pavimento marrone

コア型収納で職住を別ける家
本計画は、京都市左京区にある築30年、床面積73㎡のマンショリノベーションです。
リモートワークをされるご夫婦で作業スペースと生活のスペースをゆるやかに分ける必要がありました。
そこで、マンション中心部にコアとなる収納を設け職と住を分ける計画としました。
約6mのカウンターデスクと背面には、収納を設けています。コンパクトにまとめられた
ワークスペースは、人の最小限の動作で作業ができるスペースとなっています。また、
ふんだんに設けられた収納スペースには、仕事の物だけではなく、趣味の物なども収納
することができます。仕事との物と、趣味の物がまざりあうことによっても、ゆとりがうまれています。
近年リモートワークが増加している中で、職と住との関係性が必要となっています。
多様化する働き方と住まいの考えかたをコア型収納でゆるやかに繋げることにより、
ONとOFFを切り替えながらも、豊かに生活ができる住宅となりました。
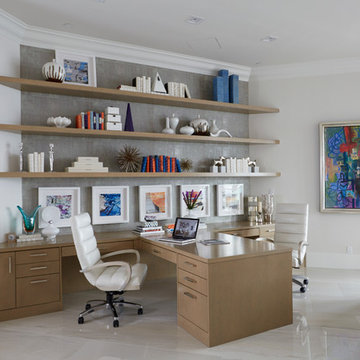
Colleen Duffley
Esempio di un ufficio design di medie dimensioni con pavimento in marmo, scrivania incassata, pareti bianche, nessun camino e pavimento bianco
Esempio di un ufficio design di medie dimensioni con pavimento in marmo, scrivania incassata, pareti bianche, nessun camino e pavimento bianco
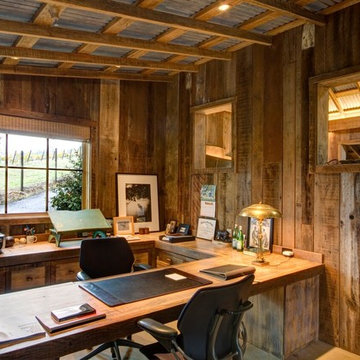
Immagine di un ufficio rustico di medie dimensioni con pareti marroni, pavimento in cemento, nessun camino, scrivania incassata e pavimento grigio
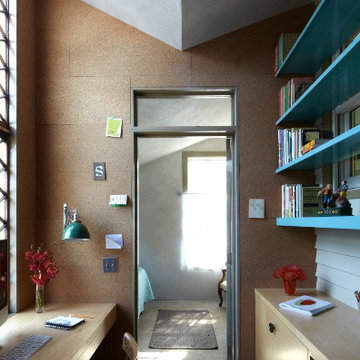
Lars Frasier Photography
Esempio di un piccolo studio bohémian con pavimento in cemento e scrivania incassata
Esempio di un piccolo studio bohémian con pavimento in cemento e scrivania incassata
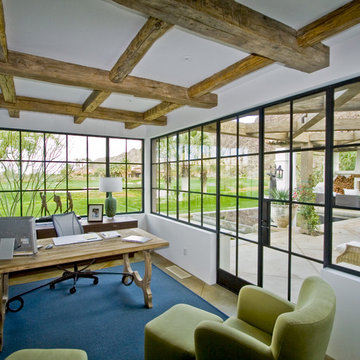
Idee per un ampio studio mediterraneo con pareti bianche, pavimento in cemento, nessun camino e scrivania autoportante
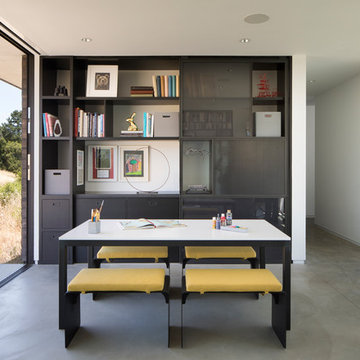
Family study and arts & crafts space. Sink hidden behind sliding glass and steel doors which overlay on cabinet design.
Architect : Feldman Architecture
Photography : Paul Dyer
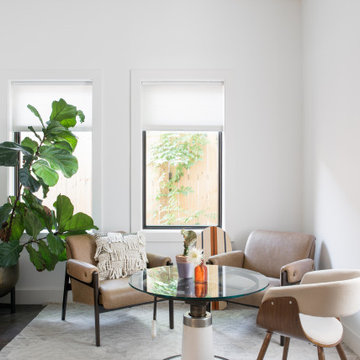
Perfect, Minimal and Modern design for a Financial Planning firm nestled in the heart of one of the most up and coming Charleston, SC neighborhoods. Natural light and simple organic elements were of the upmost importance considering the client's professional focus.
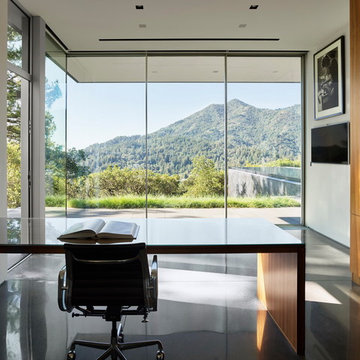
The parti of this modern home is a composition of simple volumes, creating distinct zones within the property. This separate wing houses a gym area and an office for the owner’s business.
© Matthew Millman
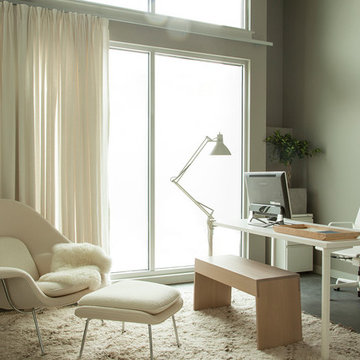
Ellie Lillstrom
Immagine di un atelier moderno di medie dimensioni con pareti grigie, pavimento in cemento, scrivania autoportante e pavimento grigio
Immagine di un atelier moderno di medie dimensioni con pareti grigie, pavimento in cemento, scrivania autoportante e pavimento grigio
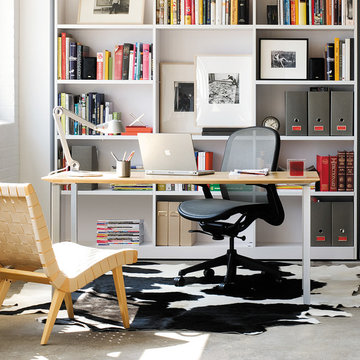
Don Chadwick, a pioneer of ergonomic design, created a chair that marries the best of his thinking with the finest principles of Knoll design. From its streamlined form to its smart engineering, Chadwick is the office chair refined — and redefined. It responds to your body’s movements throughout the day with energizing comfort and a supportive ride.
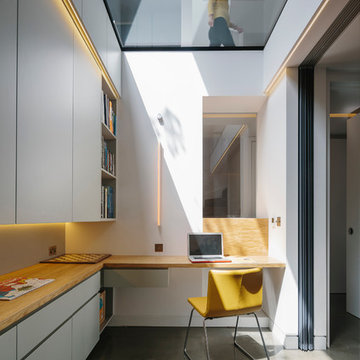
Tim Crocker, Agnese Sanvito, Charles Hosea, Neil Dusheiko
Foto di un ufficio contemporaneo con pareti bianche, pavimento in cemento e scrivania incassata
Foto di un ufficio contemporaneo con pareti bianche, pavimento in cemento e scrivania incassata
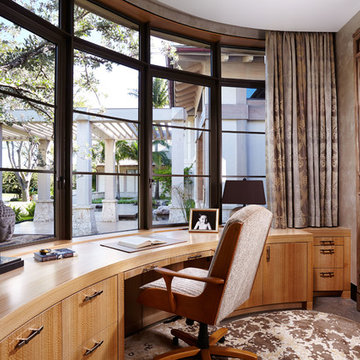
Kim Sargent
Immagine di un ufficio etnico di medie dimensioni con nessun camino, scrivania incassata, pavimento in cemento, pavimento marrone e pareti grigie
Immagine di un ufficio etnico di medie dimensioni con nessun camino, scrivania incassata, pavimento in cemento, pavimento marrone e pareti grigie
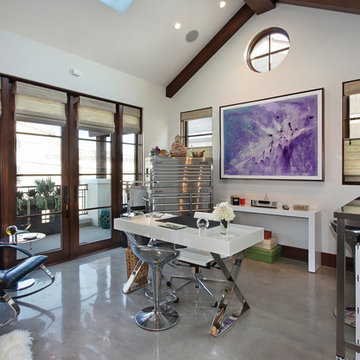
Jeri Koegel
Idee per uno studio contemporaneo con pareti bianche, pavimento in cemento e scrivania autoportante
Idee per uno studio contemporaneo con pareti bianche, pavimento in cemento e scrivania autoportante
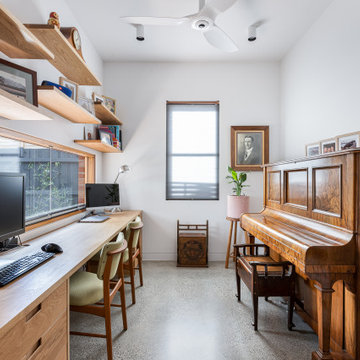
Immagine di uno studio design con pareti bianche, pavimento in cemento e pavimento grigio
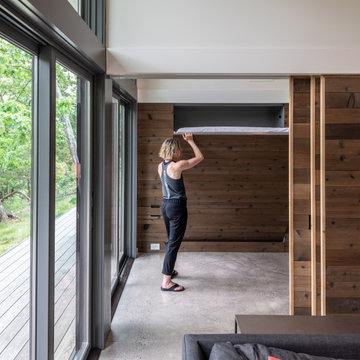
This small weekend cabin designed by the owner is incredibly space-efficient. Hosting 2 bedrooms and 2 baths by sharing a shower and having an office space that doubles as a second bedroom by utilizing a Murphy bed, the modest 7oo SF footprint can comfortably accommodate guests. The outdoor spaces expand the living area with a 400 SF porch and a 200 SF deck that overlooks the river below. Materials were carefully selected to provide sustainable beauty and durability. The siding and decking are Kebony, interior floors are polished concrete (with hydronic heat), the fireplace surround is board-formed concrete (no finish applied), and the built-ins and half of the interior doors are cedar. The other interior doors are painted poplar with a waxed-steel band. A reclaimed pine countertop finishes off the natural steel framework made by a local fabricator. Houseworks provided the doors, built-in cabinetry, and poured-in-place concrete for the fireplace and remote firepit.
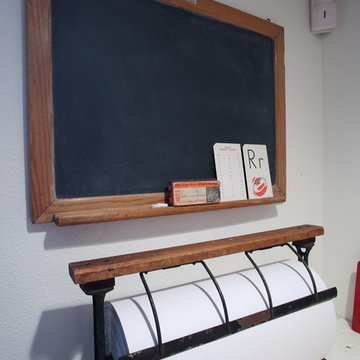
Teness Herman Photography
Idee per un ampio atelier industriale con pareti bianche, pavimento in cemento, nessun camino e scrivania autoportante
Idee per un ampio atelier industriale con pareti bianche, pavimento in cemento, nessun camino e scrivania autoportante
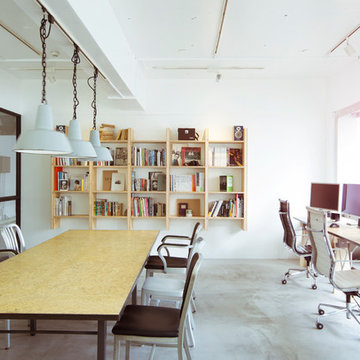
Foto di un atelier design con pareti bianche, pavimento in cemento e scrivania autoportante
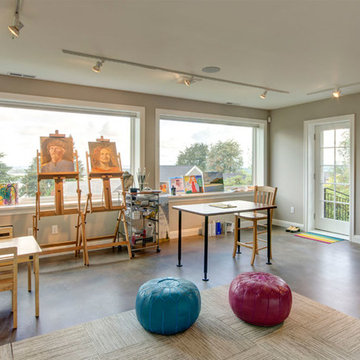
This Portland 1929 Tudor mix home was in need of a few luxury additions. Designed by architect Stuart Emmons of Emmons Architects and built by Hammer & Hand, additions to the home included a green roof, two-person shower, soaking tub, and a two-story addition with a new living room and art studio. Photo by Mitchell Snyder.
Studio con pavimento in marmo e pavimento in cemento
10