Studio con pavimento in linoleum e pavimento in vinile
Filtra anche per:
Budget
Ordina per:Popolari oggi
1 - 20 di 2.039 foto
1 di 3
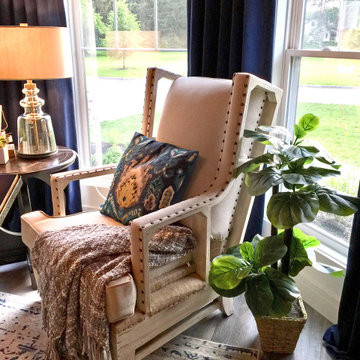
Exposed frame wing chair with a custom made window treatment and woven wood roman shades.
Esempio di un ufficio country di medie dimensioni con pareti bianche, pavimento in vinile e scrivania autoportante
Esempio di un ufficio country di medie dimensioni con pareti bianche, pavimento in vinile e scrivania autoportante

Foto di uno studio moderno di medie dimensioni con libreria, pavimento in vinile, nessun camino, pavimento beige e soffitto ribassato
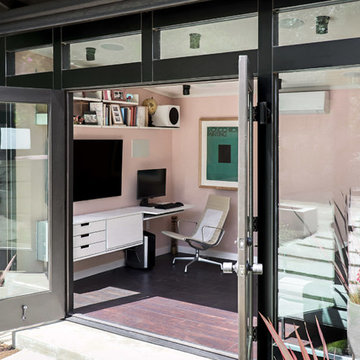
A little over a year ago my retaining wall collapsed by the entrance to my house bringing down several tons of soil on to my property. Not exactly my finest hour but I was determined to see as an opportunity to redesign the entry way that I have been less than happy with since I got the house.
I wanted to build a structure together with a new wall I quickly learned it required foundation with cement caissons drilled all the way down to the bedrock. It also required 16 ft setbacks from the hillside. Neither was an option for me.
After much head scratching I found the shed building ordinance that is the same for the hills that it is for the flatlands. The basics of it is that everything less than 120 ft, has no plumbing and with electrical you can unplug is considered a 'Shed' in the City of Los Angeles.
A shed it is then.
This is lead me the excellent high-end prefab shed builders called Studio Shed. I combined their structure with luxury vinyl flooring from Amtico and the 606 Universal Shelving System from Vitsoe. All the interior I did myself with my power army called mom and dad.
I'm rather pleased with the result which has been dubbed the 'SheShed'

Immagine di una grande stanza da lavoro chic con pareti grigie, pavimento in vinile, nessun camino, scrivania autoportante e pavimento marrone
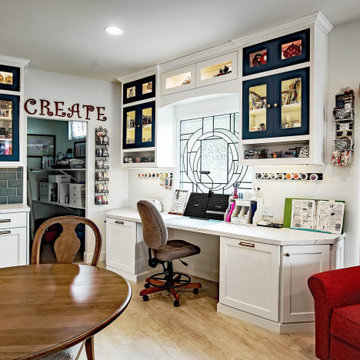
Luxurious craft room designed for Quilting, displaying lots of china and any craft projects you can dream up. Talk about a "She Shed". You can relax and stay here all day, every day without a care in the world. Walls display some quilts and the backsplash behind the sink represents a quilt.
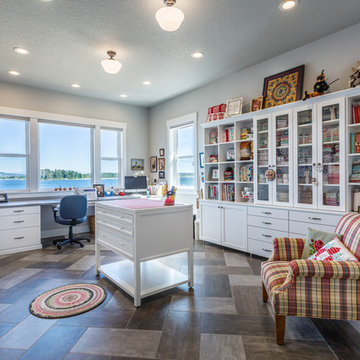
David Epperly Photography
Foto di una stanza da lavoro chic con pareti grigie e pavimento in vinile
Foto di una stanza da lavoro chic con pareti grigie e pavimento in vinile
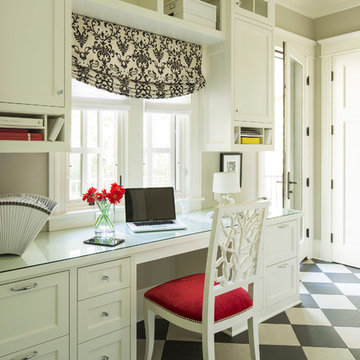
Martha O'Hara Interiors, Interior Design | Kyle Hunt & Partners, Builder | Mike Sharratt, Architect | Troy Thies, Photography | Shannon Gale, Photo Styling
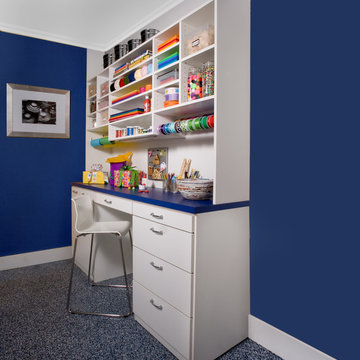
transFORM can create a work-station tailored to your favorite hobbies and needs. Whether your hobby is scrapbooking or building model airplanes, a craft room will make a great studio for your creative endeavors. Featured in a white melamine, this system includes a useful combination of drawers and cabinets in a variety of sizes. Also included are organizing poles for ribbons and tissue paper. A bright blue spacious desk top provides enough room to spread out projects and collaborate. Drawers come fully equipped with dividers and accessories to keep crafting supplies visible and organized. Adjustable shelves also allow for easy access to supplies. This neat and methodized system will help get the creativity flowing. Your own projects can add to the decor of any room and give your guests an up-close look at your talents.

Idee per un ufficio minimal di medie dimensioni con pareti beige, pavimento in vinile, nessun camino, scrivania incassata, pavimento beige, soffitto in carta da parati e carta da parati
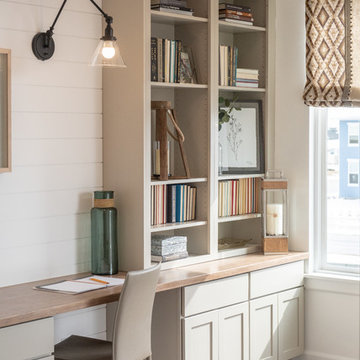
Idee per un ufficio tradizionale di medie dimensioni con pareti bianche, pavimento in vinile, nessun camino, scrivania incassata e pavimento grigio

Designer Brittany Hutt received a new office, which she had the pleasure of personally designing herself! Brittany’s objective was to make her office functional and have it reflect her personal taste and style.
Brittany specified Norcraft Cabinetry’s Gerrit door style in the Divinity White Finish to make the small sized space feel bigger and brighter, but was sure to keep storage and practicality in mind. The wall-to-wall cabinets feature two large file drawers, a trash pullout, a cabinet with easy access to a printer, and of course plenty of storage for design books and other papers.
To make the brass hardware feel more cohesive throughout the space, the Dakota style Sconces in a Warm Brass Finish from Savoy House were added above the cabinetry. The sconces provide more light and are the perfect farmhouse accent with a modern touch.
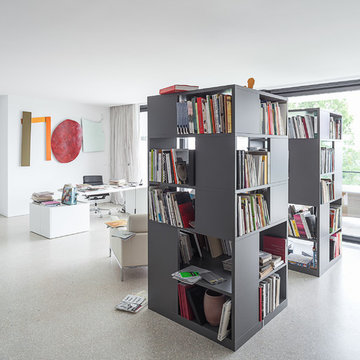
Esempio di un ampio ufficio minimal con pareti bianche, scrivania autoportante, nessun camino e pavimento in linoleum

Once their basement remodel was finished they decided that wasn't stressful enough... they needed to tackle every square inch on the main floor. I joke, but this is not for the faint of heart. Being without a kitchen is a major inconvenience, especially with children.
The transformation is a completely different house. The new floors lighten and the kitchen layout is so much more function and spacious. The addition in built-ins with a coffee bar in the kitchen makes the space seem very high end.
The removal of the closet in the back entry and conversion into a built-in locker unit is one of our favorite and most widely done spaces, and for good reason.
The cute little powder is completely updated and is perfect for guests and the daily use of homeowners.
The homeowners did some work themselves, some with their subcontractors, and the rest with our general contractor, Tschida Construction.
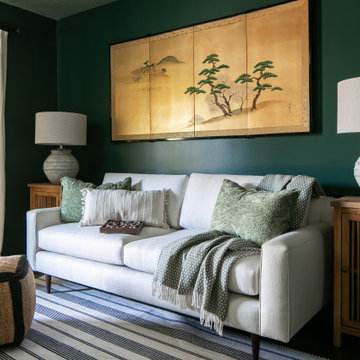
Contemporary Craftsman designed by Kennedy Cole Interior Design.
build: Luxe Remodeling
Ispirazione per un ufficio design di medie dimensioni con pareti verdi, pavimento in vinile, pavimento marrone e soffitto in carta da parati
Ispirazione per un ufficio design di medie dimensioni con pareti verdi, pavimento in vinile, pavimento marrone e soffitto in carta da parati
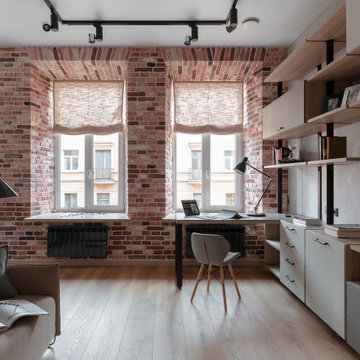
Ispirazione per uno studio industriale di medie dimensioni con pareti grigie e pavimento in vinile
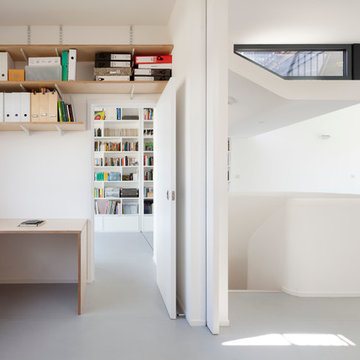
Immagine di un ufficio scandinavo di medie dimensioni con pareti bianche, pavimento in vinile, nessun camino e scrivania incassata
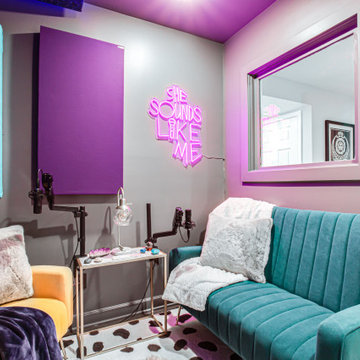
Ispirazione per un grande studio boho chic con pareti grigie, pavimento in vinile, pavimento grigio e carta da parati
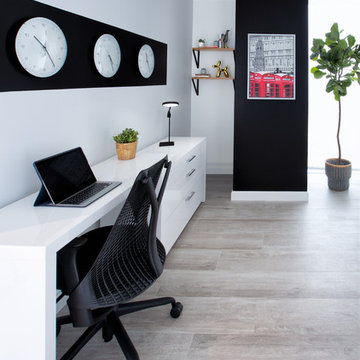
Feature In: Visit Miami Beach Magazine & Island Living
A nice young couple contacted us from Brazil to decorate their newly acquired apartment. We schedule a meeting through Skype and from the very first moment we had a very good feeling this was going to be a nice project and people to work with. We exchanged some ideas, comments, images and we explained to them how we were used to worked with clients overseas and how important was to keep communication opened.
They main concerned was to find a solution for a giant structure leaning column in the main room, as well as how to make the kitchen, dining and living room work together in one considerably small space with few dimensions.
Whether it was a holiday home or a place to rent occasionally, the requirements were simple, Scandinavian style, accent colors and low investment, and so we did it. Once the proposal was signed, we got down to work and in two months the apartment was ready to welcome them with nice scented candles, flowers and delicious Mojitos from their spectacular view at the 41th floor of one of Miami's most modern and tallest building.
Rolando Diaz Photography
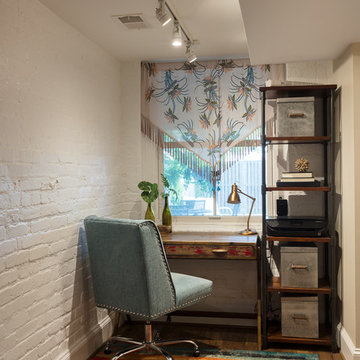
John Tsantes
Ispirazione per un piccolo ufficio boho chic con pareti bianche, pavimento in vinile, nessun camino, scrivania autoportante e pavimento marrone
Ispirazione per un piccolo ufficio boho chic con pareti bianche, pavimento in vinile, nessun camino, scrivania autoportante e pavimento marrone

This 1920's era home had seen better days and was in need of repairs, updates and so much more. Our goal in designing the space was to make it functional for today's families. We maximized the ample storage from the original use of the room and also added a ladie's writing desk, tea area, coffee bar, wrapping station and a sewing machine. Today's busy Mom could now easily relax as well as take care of various household chores all in one, elegant room.
Michael Jacob-- Photographer
Studio con pavimento in linoleum e pavimento in vinile
1