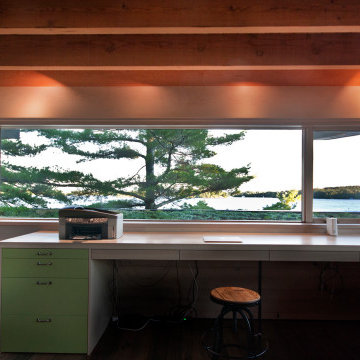Studio con pavimento in linoleum e pavimento in laminato
Filtra anche per:
Budget
Ordina per:Popolari oggi
81 - 100 di 2.402 foto
1 di 3
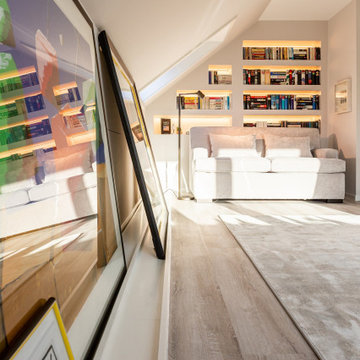
Das Büro, gradlinig feminin mit warmer heller Atmosphäre.
Aktenordner verschwinden in den Schränken, dadurch wohnliche Nutzung als Gästezimmer möglich.
Trotz Dachschrägen durch eine angefertigte Galerieleiste am Boden wechselnde Positionierung der Kunst möglich.
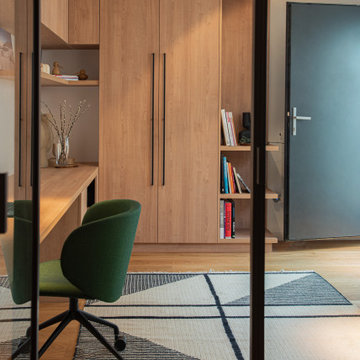
Esempio di un ufficio minimal di medie dimensioni con pareti bianche, pavimento in laminato, nessun camino, scrivania incassata e pavimento beige
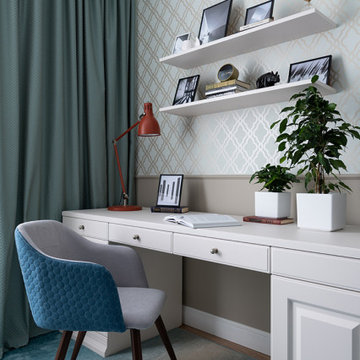
Кабинет с функцией гостевой комнаты
Esempio di un ufficio tradizionale di medie dimensioni con pareti verdi, pavimento in laminato, scrivania incassata e pavimento beige
Esempio di un ufficio tradizionale di medie dimensioni con pareti verdi, pavimento in laminato, scrivania incassata e pavimento beige
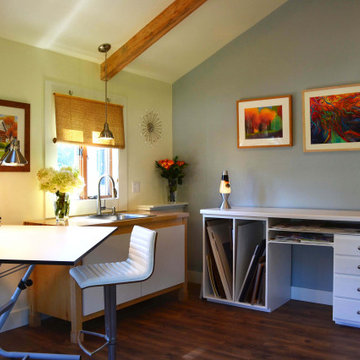
This space started out as a dated 80's in-law apartment, with too much kitchen cabinetry for the size of the room and a purple pink bathroom with plastic shower pan. This remodel allows for the space to be converted back to an apartment at a later date.
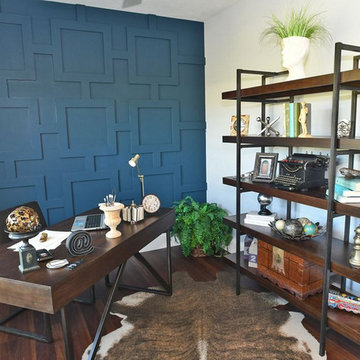
Idee per un ufficio american style di medie dimensioni con pareti multicolore, pavimento in laminato, scrivania autoportante e pavimento marrone
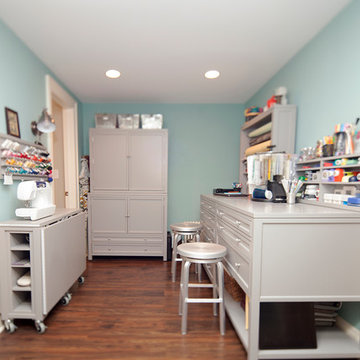
The craft room, with freestanding cabinetry, is an inviting space that functions as the center room adjacent to the guest bedroom, 3/4 bath and laundry.
MJFotography, Inc.
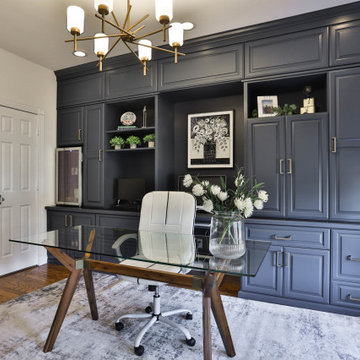
The home office has evolved into an indispensable space that seamlessly blends productivity and comfort. Tailored to the demands of remote work or personal projects, a well-designed home office often features ergonomic furniture, ample storage, and efficient technology integration.
Thoughtful placement of desks and chairs enhances workflow, while strategic lighting promotes focus and reduces eye strain. The home office is not only a functional workspace but also an expression of individual style, with personalized decor and organizational elements contributing to a conducive and inspiring atmosphere.
As the boundary between work and home blurs, the home office emerges as a versatile sanctuary that fosters concentration, creativity, and a harmonious work-life balance.
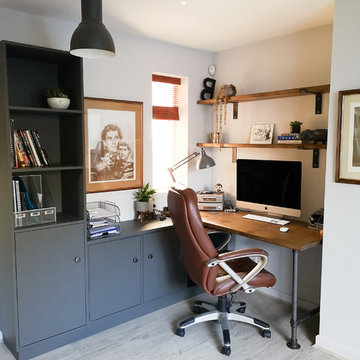
Workplace by day, music room and relaxation area by night. This space has to work doubly hard and allow the owner to separate leisure time and work. A simple rearrangement of the space meant a better contained work area, using casual seating and a large rug to zone the relaxation area, quite literally allowing the owner to put the working day behind him. Soft grey with hints of rust and terracotta keep the space warm and cosy, with rustic industrial furniture to provide a masculine vibe.
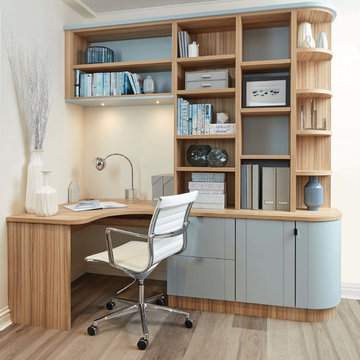
This fitted modern study has been designed with useful storage cabinets and drawers in order to maximise your space, whilst ensuring the furniture blends naturally with the room using curved cabinets. The Roma timber finish and our own specially blended paint colour, Bluebell, work together perfectly.
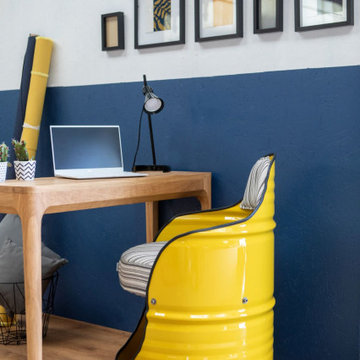
Vous avez envie de sièges originaux et de type industriel ? Découvrez notre gamme baril et notre offre de sur-mesure. Le contour original, contemporain et ergonomique du bidon va vous surprendre. Idéal pour donner une touche industriel à votre coin télétravail.
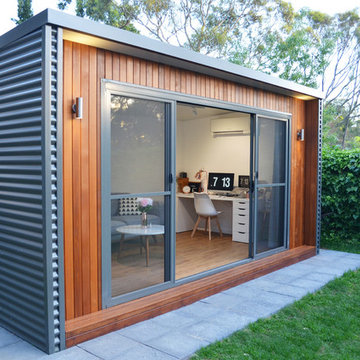
Quaint and neat as a pin backyard studio.
Kamaroo design.
Idee per un piccolo atelier design con pareti bianche, pavimento in laminato, nessun camino, scrivania autoportante e pavimento marrone
Idee per un piccolo atelier design con pareti bianche, pavimento in laminato, nessun camino, scrivania autoportante e pavimento marrone
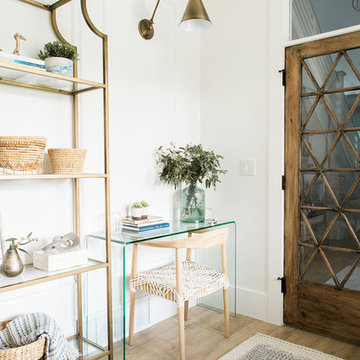
Travis J Photography
Foto di un piccolo atelier nordico con pareti bianche, pavimento in laminato, scrivania autoportante e pavimento beige
Foto di un piccolo atelier nordico con pareti bianche, pavimento in laminato, scrivania autoportante e pavimento beige

This 1920's era home had seen better days and was in need of repairs, updates and so much more. Our goal in designing the space was to make it functional for today's families. We maximized the ample storage from the original use of the room and also added a ladie's writing desk, tea area, coffee bar, wrapping station and a sewing machine. Today's busy Mom could now easily relax as well as take care of various household chores all in one, elegant room.
Michael Jacob-- Photographer
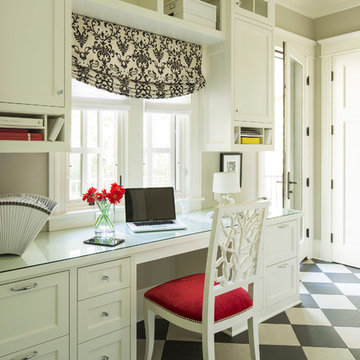
Martha O'Hara Interiors, Interior Design | Kyle Hunt & Partners, Builder | Mike Sharratt, Architect | Troy Thies, Photography | Shannon Gale, Photo Styling
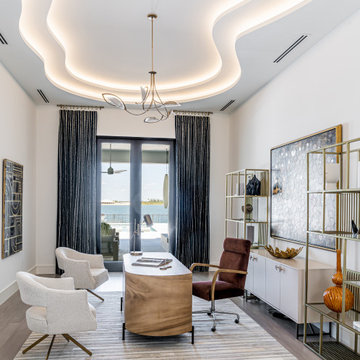
Idee per uno studio contemporaneo con pavimento in laminato, pavimento grigio, pareti bianche, nessun camino e scrivania autoportante
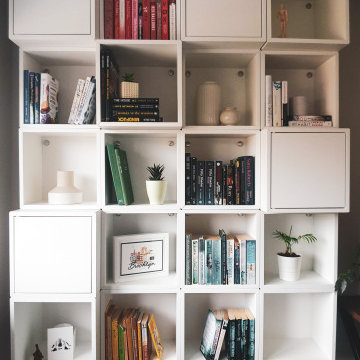
Focal point has been created by using the EKET storage cubes. In this room the client wanted a big, but unique, shelving unit for their books. I was able to maximise not only the usable space on the wall with this solution but also, by mounting it this way, the floor space as well. The cubes reach to the ceiling, really making the absolute most of what was available.
The key roles which this solution had to fulfil were to create some closed storage for paperwork that no one really wants to see, comprise of enough cubes for all of the books they currently have, and enough to expand their library in the future, and to provide enough display space to show off any collectables or family pictures.
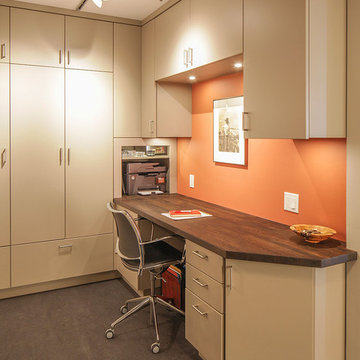
Francis Combes
Foto di un piccolo ufficio contemporaneo con pareti arancioni, pavimento in linoleum, nessun camino, scrivania incassata e pavimento grigio
Foto di un piccolo ufficio contemporaneo con pareti arancioni, pavimento in linoleum, nessun camino, scrivania incassata e pavimento grigio
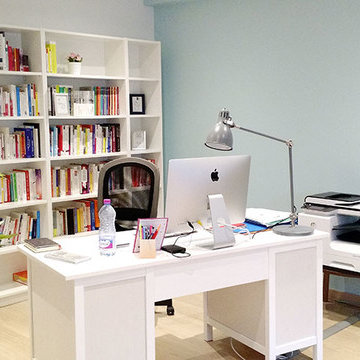
Benedicte Bergot
Idee per uno studio nordico di medie dimensioni con pareti bianche e pavimento in laminato
Idee per uno studio nordico di medie dimensioni con pareti bianche e pavimento in laminato
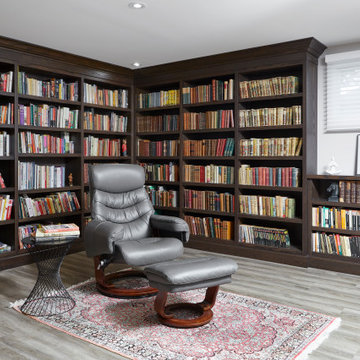
A library for a pair of avid readers complete with custom stained built in bookshelves adds a level of sophistication to the space.
Immagine di uno studio design di medie dimensioni con pareti bianche, pavimento in laminato, pavimento grigio e libreria
Immagine di uno studio design di medie dimensioni con pareti bianche, pavimento in laminato, pavimento grigio e libreria
Studio con pavimento in linoleum e pavimento in laminato
5
