Studio con pavimento in legno verniciato e pavimento in vinile
Filtra anche per:
Budget
Ordina per:Popolari oggi
1 - 20 di 2.334 foto
1 di 3

MISSION: Les habitants du lieu ont souhaité restructurer les étages de leur maison pour les adapter à leur nouveau mode de vie, avec des enfants plus grands et de plus en plus créatifs.
Une partie du projet a consisté à décloisonner une partie du premier étage pour créer une grande pièce centrale, une « creative room » baignée de lumière où chacun peut dessiner, travailler, créer, se détendre.
Le centre de la pièce est occupé par un grand plateau posé sur des caissons de rangement ouvert, le tout pouvant être décomposé et recomposé selon les besoins. Idéal pour dessiner, peindre ou faire des maquettes ! Le mur de gauche accueille un grand placard ainsi qu'un bureau en alcôve.
Le tout est réalisé sur mesure en contreplaqué d'épicéa (verni incolore mat pour conserver l'aspect du bois brut). Plancher peint en blanc, murs blancs et bois clair créent une ambiance naturelle et gaie, propice à la création !
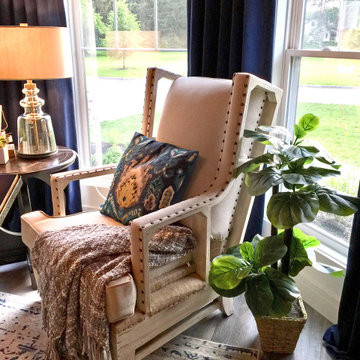
Exposed frame wing chair with a custom made window treatment and woven wood roman shades.
Esempio di un ufficio country di medie dimensioni con pareti bianche, pavimento in vinile e scrivania autoportante
Esempio di un ufficio country di medie dimensioni con pareti bianche, pavimento in vinile e scrivania autoportante

Foto di uno studio moderno di medie dimensioni con libreria, pavimento in vinile, nessun camino, pavimento beige e soffitto ribassato
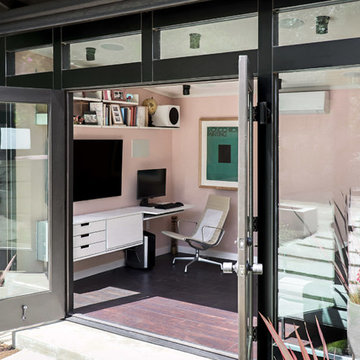
A little over a year ago my retaining wall collapsed by the entrance to my house bringing down several tons of soil on to my property. Not exactly my finest hour but I was determined to see as an opportunity to redesign the entry way that I have been less than happy with since I got the house.
I wanted to build a structure together with a new wall I quickly learned it required foundation with cement caissons drilled all the way down to the bedrock. It also required 16 ft setbacks from the hillside. Neither was an option for me.
After much head scratching I found the shed building ordinance that is the same for the hills that it is for the flatlands. The basics of it is that everything less than 120 ft, has no plumbing and with electrical you can unplug is considered a 'Shed' in the City of Los Angeles.
A shed it is then.
This is lead me the excellent high-end prefab shed builders called Studio Shed. I combined their structure with luxury vinyl flooring from Amtico and the 606 Universal Shelving System from Vitsoe. All the interior I did myself with my power army called mom and dad.
I'm rather pleased with the result which has been dubbed the 'SheShed'

Immagine di una grande stanza da lavoro chic con pareti grigie, pavimento in vinile, nessun camino, scrivania autoportante e pavimento marrone
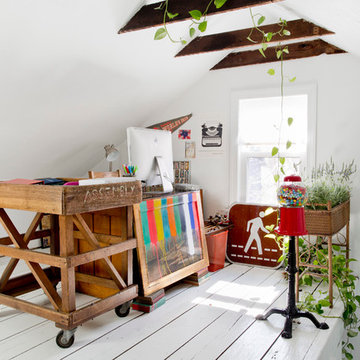
Photo: Rikki Snyder ©2016 Houzz
Esempio di un ufficio bohémian con pareti bianche, pavimento in legno verniciato e scrivania autoportante
Esempio di un ufficio bohémian con pareti bianche, pavimento in legno verniciato e scrivania autoportante
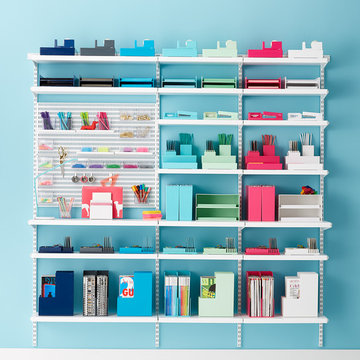
Work in color with our fabulous Poppin Desktop Collections. Perfectly suited for your home office - it comes in almost every color and looks beautiful no matter how it's stacked, prioritized or organized.
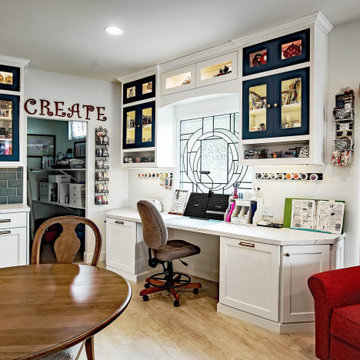
Luxurious craft room designed for Quilting, displaying lots of china and any craft projects you can dream up. Talk about a "She Shed". You can relax and stay here all day, every day without a care in the world. Walls display some quilts and the backsplash behind the sink represents a quilt.
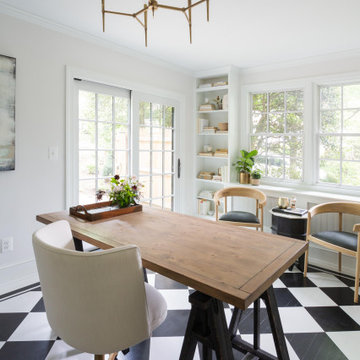
Ispirazione per uno studio classico con libreria, pareti bianche, pavimento in legno verniciato, scrivania autoportante e pavimento nero
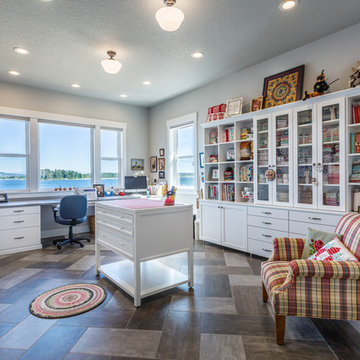
David Epperly Photography
Foto di una stanza da lavoro chic con pareti grigie e pavimento in vinile
Foto di una stanza da lavoro chic con pareti grigie e pavimento in vinile
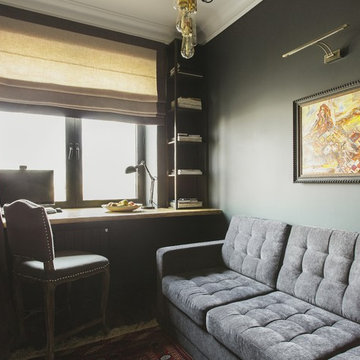
Foto di un piccolo ufficio design con pareti grigie, pavimento in legno verniciato, scrivania incassata e pavimento nero
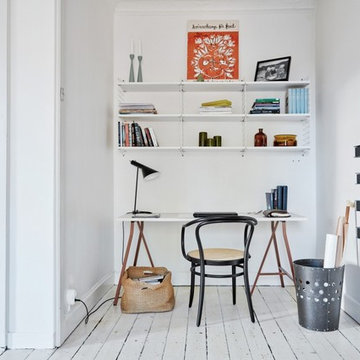
Ispirazione per un ufficio nordico di medie dimensioni con pareti bianche, pavimento in legno verniciato, scrivania autoportante e nessun camino
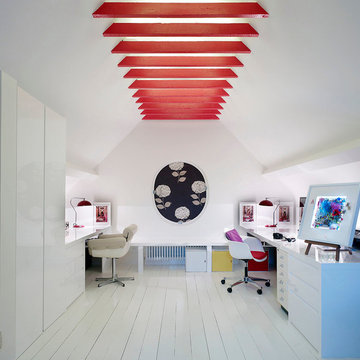
Killian O'Sullivan
Esempio di un ufficio minimal con pareti bianche, pavimento in legno verniciato, nessun camino, scrivania incassata e pavimento bianco
Esempio di un ufficio minimal con pareti bianche, pavimento in legno verniciato, nessun camino, scrivania incassata e pavimento bianco

Idee per un ufficio minimal di medie dimensioni con pareti beige, pavimento in vinile, nessun camino, scrivania incassata, pavimento beige, soffitto in carta da parati e carta da parati
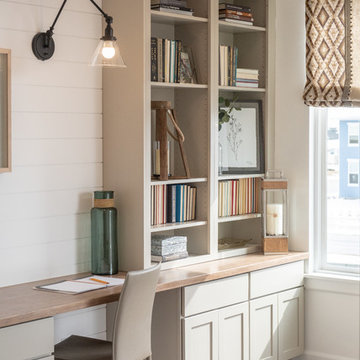
Idee per un ufficio tradizionale di medie dimensioni con pareti bianche, pavimento in vinile, nessun camino, scrivania incassata e pavimento grigio
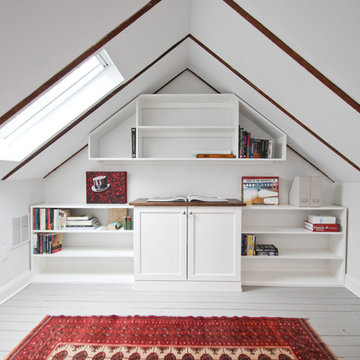
Idee per un ufficio country di medie dimensioni con pareti bianche, pavimento in legno verniciato, nessun camino, scrivania incassata e pavimento grigio

Designer Brittany Hutt received a new office, which she had the pleasure of personally designing herself! Brittany’s objective was to make her office functional and have it reflect her personal taste and style.
Brittany specified Norcraft Cabinetry’s Gerrit door style in the Divinity White Finish to make the small sized space feel bigger and brighter, but was sure to keep storage and practicality in mind. The wall-to-wall cabinets feature two large file drawers, a trash pullout, a cabinet with easy access to a printer, and of course plenty of storage for design books and other papers.
To make the brass hardware feel more cohesive throughout the space, the Dakota style Sconces in a Warm Brass Finish from Savoy House were added above the cabinetry. The sconces provide more light and are the perfect farmhouse accent with a modern touch.
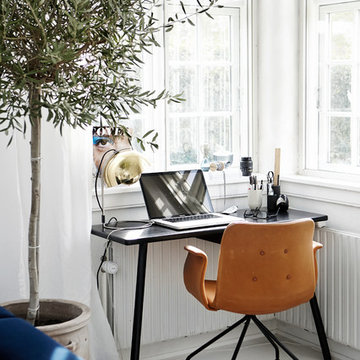
Mia Mortensen © Houzz 2016
Esempio di un piccolo ufficio nordico con pareti bianche, pavimento in legno verniciato e scrivania autoportante
Esempio di un piccolo ufficio nordico con pareti bianche, pavimento in legno verniciato e scrivania autoportante

Once their basement remodel was finished they decided that wasn't stressful enough... they needed to tackle every square inch on the main floor. I joke, but this is not for the faint of heart. Being without a kitchen is a major inconvenience, especially with children.
The transformation is a completely different house. The new floors lighten and the kitchen layout is so much more function and spacious. The addition in built-ins with a coffee bar in the kitchen makes the space seem very high end.
The removal of the closet in the back entry and conversion into a built-in locker unit is one of our favorite and most widely done spaces, and for good reason.
The cute little powder is completely updated and is perfect for guests and the daily use of homeowners.
The homeowners did some work themselves, some with their subcontractors, and the rest with our general contractor, Tschida Construction.
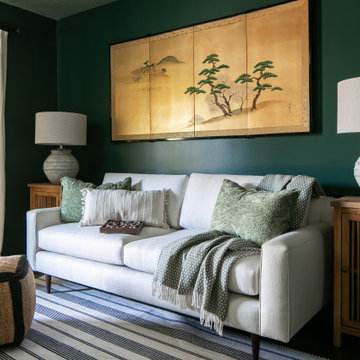
Contemporary Craftsman designed by Kennedy Cole Interior Design.
build: Luxe Remodeling
Ispirazione per un ufficio design di medie dimensioni con pareti verdi, pavimento in vinile, pavimento marrone e soffitto in carta da parati
Ispirazione per un ufficio design di medie dimensioni con pareti verdi, pavimento in vinile, pavimento marrone e soffitto in carta da parati
Studio con pavimento in legno verniciato e pavimento in vinile
1