Studio con pavimento in legno verniciato e pavimento in travertino
Filtra anche per:
Budget
Ordina per:Popolari oggi
121 - 140 di 944 foto
1 di 3
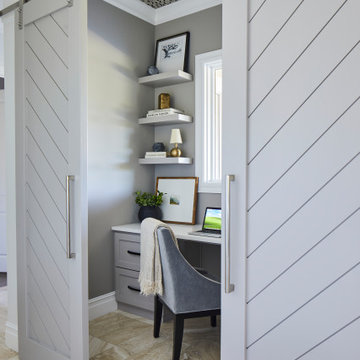
Our Ridgewood Estate project is a new build custom home located on acreage with a lake. It is filled with luxurious materials and family friendly details.
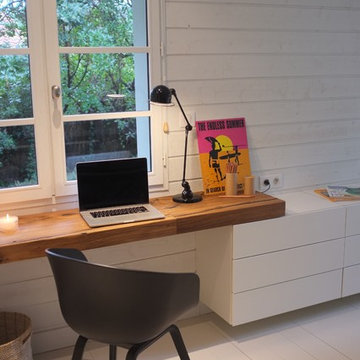
Ispirazione per un ufficio stile marinaro con pareti bianche, pavimento in legno verniciato e scrivania incassata
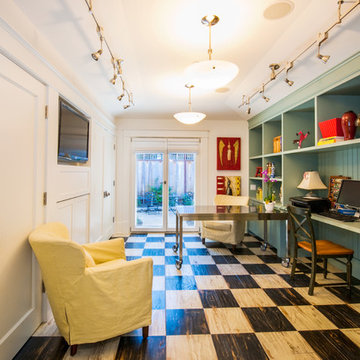
Ned Bonzi
Ispirazione per un atelier design di medie dimensioni con pareti verdi, nessun camino, scrivania autoportante, pavimento in legno verniciato e pavimento nero
Ispirazione per un atelier design di medie dimensioni con pareti verdi, nessun camino, scrivania autoportante, pavimento in legno verniciato e pavimento nero
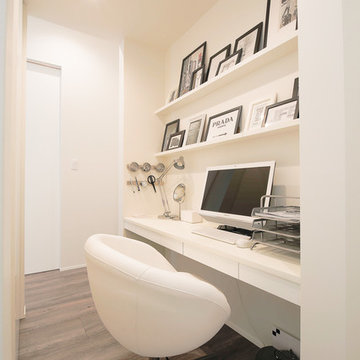
福知山で、素敵な平屋のお家
Esempio di un piccolo studio minimalista con pareti bianche, pavimento in legno verniciato, scrivania incassata e pavimento grigio
Esempio di un piccolo studio minimalista con pareti bianche, pavimento in legno verniciato, scrivania incassata e pavimento grigio
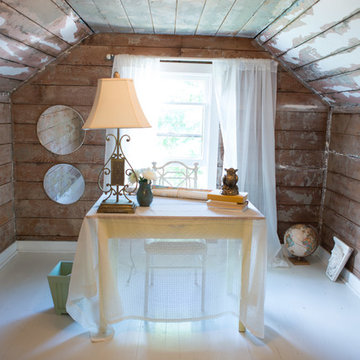
Jaymee Lundin Photography and Cory Holland Photography
Idee per uno studio shabby-chic style con pavimento in legno verniciato e scrivania autoportante
Idee per uno studio shabby-chic style con pavimento in legno verniciato e scrivania autoportante
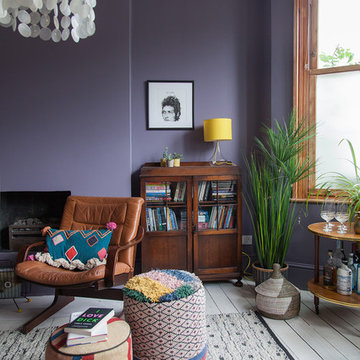
Kasia Fiszer
Immagine di un grande ufficio eclettico con pareti viola, pavimento in legno verniciato, camino classico, cornice del camino in intonaco, scrivania autoportante e pavimento bianco
Immagine di un grande ufficio eclettico con pareti viola, pavimento in legno verniciato, camino classico, cornice del camino in intonaco, scrivania autoportante e pavimento bianco
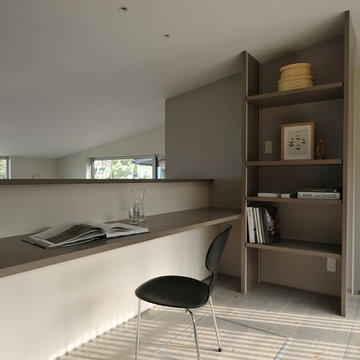
Ispirazione per uno studio moderno con pareti grigie, pavimento in legno verniciato, scrivania incassata e pavimento grigio
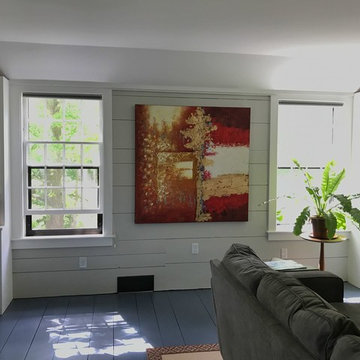
The new owners of this house in Harvard, Massachusetts loved its location and authentic Shaker characteristics, but weren’t fans of its curious layout. A dated first-floor full bathroom could only be accessed by going up a few steps to a landing, opening the bathroom door and then going down the same number of steps to enter the room. The dark kitchen faced the driveway to the north, rather than the bucolic backyard fields to the south. The dining space felt more like an enlarged hall and could only comfortably seat four. Upstairs, a den/office had a woefully low ceiling; the master bedroom had limited storage, and a sad full bathroom featured a cramped shower.
KHS proposed a number of changes to create an updated home where the owners could enjoy cooking, entertaining, and being connected to the outdoors from the first-floor living spaces, while also experiencing more inviting and more functional private spaces upstairs.
On the first floor, the primary change was to capture space that had been part of an upper-level screen porch and convert it to interior space. To make the interior expansion seamless, we raised the floor of the area that had been the upper-level porch, so it aligns with the main living level, and made sure there would be no soffits in the planes of the walls we removed. We also raised the floor of the remaining lower-level porch to reduce the number of steps required to circulate from it to the newly expanded interior. New patio door systems now fill the arched openings that used to be infilled with screen. The exterior interventions (which also included some new casement windows in the dining area) were designed to be subtle, while affording significant improvements on the interior. Additionally, the first-floor bathroom was reconfigured, shifting one of its walls to widen the dining space, and moving the entrance to the bathroom from the stair landing to the kitchen instead.
These changes (which involved significant structural interventions) resulted in a much more open space to accommodate a new kitchen with a view of the lush backyard and a new dining space defined by a new built-in banquette that comfortably seats six, and -- with the addition of a table extension -- up to eight people.
Upstairs in the den/office, replacing the low, board ceiling with a raised, plaster, tray ceiling that springs from above the original board-finish walls – newly painted a light color -- created a much more inviting, bright, and expansive space. Re-configuring the master bath to accommodate a larger shower and adding built-in storage cabinets in the master bedroom improved comfort and function. A new whole-house color palette rounds out the improvements.
Photos by Katie Hutchison
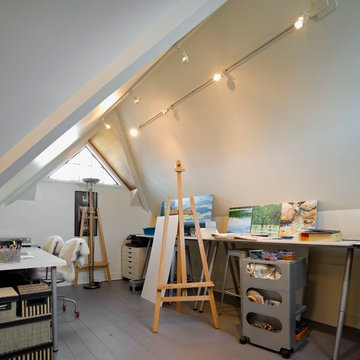
Photo by Joseph Rey Au
Idee per una stanza da lavoro contemporanea di medie dimensioni con pareti bianche, pavimento in legno verniciato e scrivania autoportante
Idee per una stanza da lavoro contemporanea di medie dimensioni con pareti bianche, pavimento in legno verniciato e scrivania autoportante
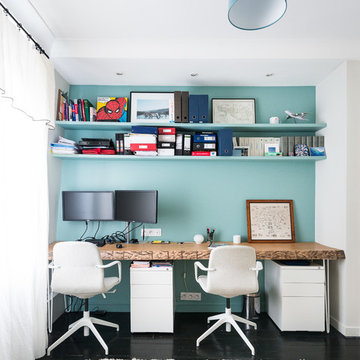
Situé au 4ème et 5ème étage, ce beau duplex est mis en valeur par sa luminosité. En contraste aux murs blancs, le parquet hausmannien en pointe de Hongrie a été repeint en noir, ce qui lui apporte une touche moderne. Dans le salon / cuisine ouverte, la grande bibliothèque d’angle a été dessinée et conçue sur mesure en bois de palissandre, et sert également de bureau.
La banquette également dessinée sur mesure apporte un côté cosy et très chic avec ses pieds en laiton.
La cuisine sans poignée, sur fond bleu canard, a un plan de travail en granit avec des touches de cuivre.
A l’étage, le bureau accueille un grand plan de travail en chêne massif, avec de grandes étagères peintes en vert anglais. La chambre parentale, très douce, est restée dans les tons blancs.
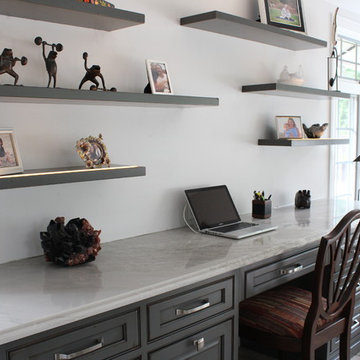
Andrew Long
Foto di un grande ufficio contemporaneo con pareti bianche, pavimento in travertino, scrivania incassata e nessun camino
Foto di un grande ufficio contemporaneo con pareti bianche, pavimento in travertino, scrivania incassata e nessun camino
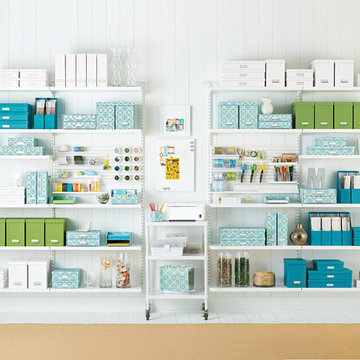
Kate Desktop Collection, Stockholm Collection, White elfa, and White Metro Cart
Idee per un'ampia stanza da lavoro minimalista con pareti bianche e pavimento in legno verniciato
Idee per un'ampia stanza da lavoro minimalista con pareti bianche e pavimento in legno verniciato
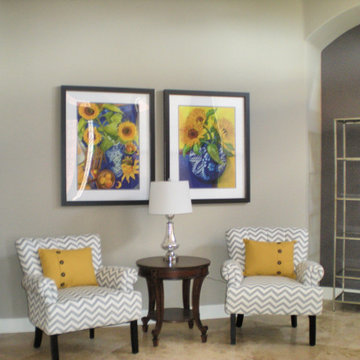
The gold and sapphire blue in the art and pillows brings this gray on gray space to life. Photo was taken mid-project so shelves are not done.
Idee per un grande studio chic con pareti grigie, pavimento in travertino e pavimento beige
Idee per un grande studio chic con pareti grigie, pavimento in travertino e pavimento beige
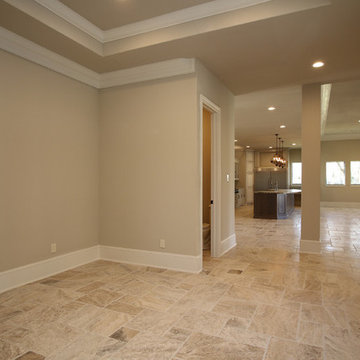
Idee per un grande ufficio design con pareti beige, pavimento in travertino, scrivania autoportante e pavimento beige
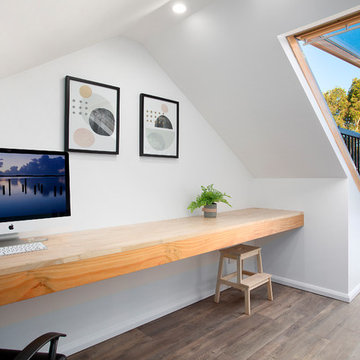
Pilcher Residential
Esempio di un piccolo ufficio contemporaneo con pareti bianche, scrivania incassata, pavimento in legno verniciato, nessun camino e pavimento marrone
Esempio di un piccolo ufficio contemporaneo con pareti bianche, scrivania incassata, pavimento in legno verniciato, nessun camino e pavimento marrone
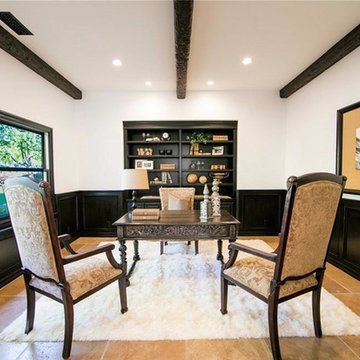
Idee per uno studio mediterraneo di medie dimensioni con pareti bianche, pavimento in travertino, nessun camino, scrivania autoportante e pavimento marrone
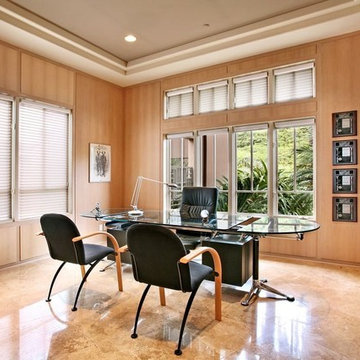
Ispirazione per uno studio design di medie dimensioni con pareti marroni, pavimento in travertino, nessun camino e scrivania autoportante
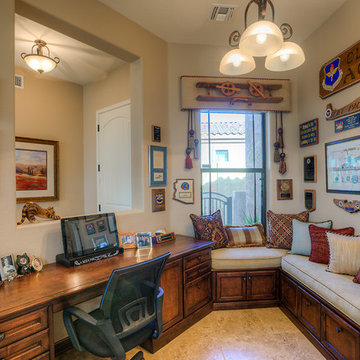
An area adjacent to the Kitchen where client has access to household records, Bill paying, Record filing. Area below cushions is additional storage.
Foto di un piccolo ufficio minimalista con pareti beige, pavimento in travertino e scrivania incassata
Foto di un piccolo ufficio minimalista con pareti beige, pavimento in travertino e scrivania incassata
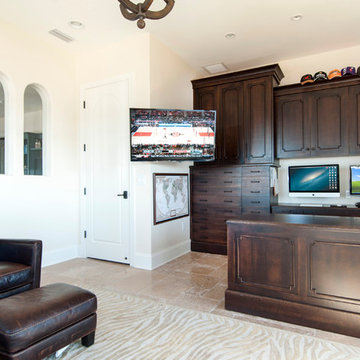
Karli Moore Photography
Ispirazione per un ufficio mediterraneo di medie dimensioni con pareti bianche, pavimento in travertino, nessun camino e scrivania autoportante
Ispirazione per un ufficio mediterraneo di medie dimensioni con pareti bianche, pavimento in travertino, nessun camino e scrivania autoportante
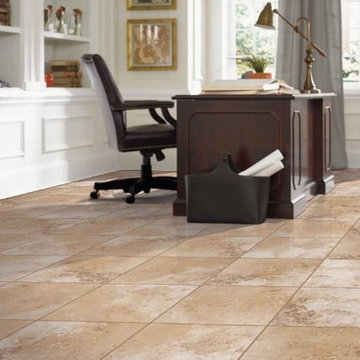
Immagine di uno studio classico di medie dimensioni con libreria, pareti bianche, pavimento in travertino, nessun camino e scrivania autoportante
Studio con pavimento in legno verniciato e pavimento in travertino
7