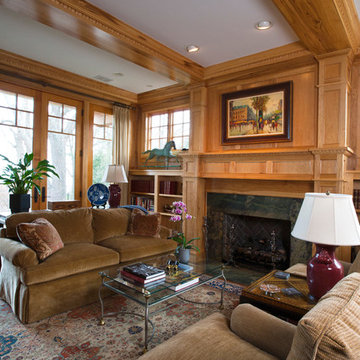Studio con pavimento in legno massello medio
Filtra anche per:
Budget
Ordina per:Popolari oggi
81 - 100 di 1.433 foto
1 di 3
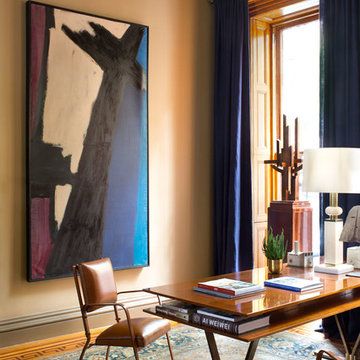
The 1959 painting by Abstract Expressionist painter Judith Godwin, entitled ‘Black Cross’, pairs beautifully with the striking Jules Leleu modernist table-desk and the pair of vintage Jacques Adnet leather-wrapped chairs. The rusted steel sculpture by Marino di Teana sits proudly on a mahogany pedestal in the window.
Photo: Gross & Daley
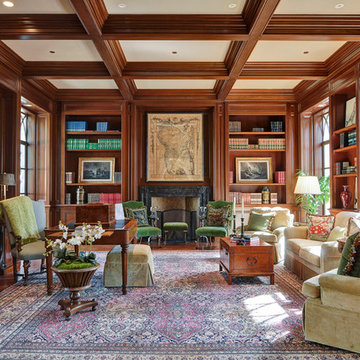
Foto di un grande ufficio chic con pareti marroni, pavimento in legno massello medio, camino classico, cornice del camino piastrellata, scrivania autoportante e pavimento marrone
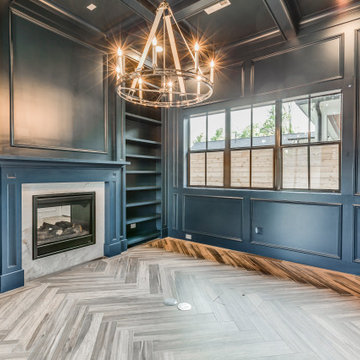
Foto di un ufficio tradizionale di medie dimensioni con pareti blu, pavimento in legno massello medio, camino bifacciale, cornice del camino in pietra, scrivania autoportante, travi a vista e pannellatura
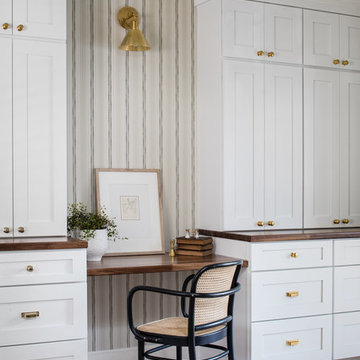
A masculine home office was created for the man of the house, featuring classic shaker-style built-ins for plenty of organized storage.
Immagine di un piccolo ufficio american style con pareti beige, pavimento in legno massello medio, camino classico, cornice del camino in legno, scrivania incassata e pavimento marrone
Immagine di un piccolo ufficio american style con pareti beige, pavimento in legno massello medio, camino classico, cornice del camino in legno, scrivania incassata e pavimento marrone
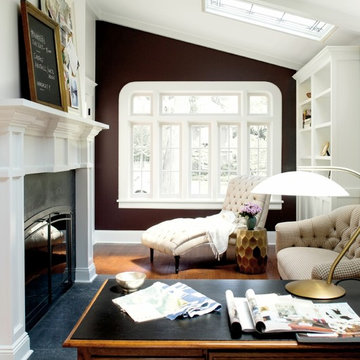
(Accent Wall): Wenge AF-180, Aura Interior Eggshell (Trim): Ice Mist OC-67, Advance Interior Semi-Gloss (Ceiling): Ice Mist OC-67, Waterborne Ceiling Paint Ultra Flat
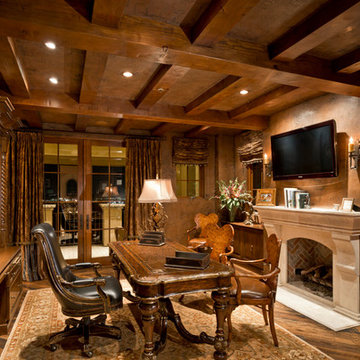
Custom Luxury Home with a Mexican inpsired style by Fratantoni Interior Designers!
Follow us on Pinterest, Twitter, Facebook, and Instagram for more inspirational photos!
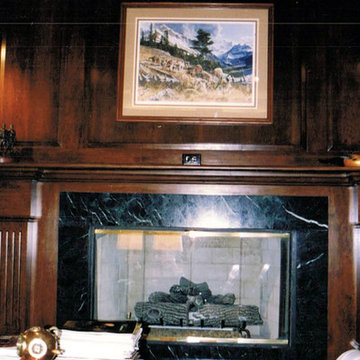
John D. Swarm Designer / Cabinetmaker
Wild Cherry
Finish Washington cherry SW
Beam and coffered ceiling integrated into moldings
Esempio di un grande studio tradizionale con libreria, pareti bianche, pavimento in legno massello medio, camino classico, cornice del camino in pietra, scrivania incassata e pavimento marrone
Esempio di un grande studio tradizionale con libreria, pareti bianche, pavimento in legno massello medio, camino classico, cornice del camino in pietra, scrivania incassata e pavimento marrone
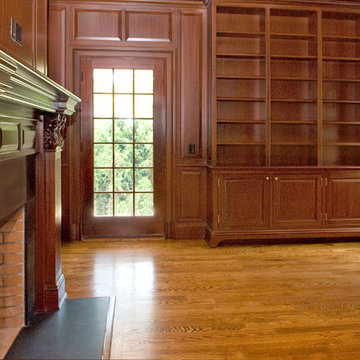
Library:
•
Mahogany raised paneling; stained with custom hand rubbed glaze finish
•
Wet bar including Sub Zero integrated refrigerator, satin nickel Rohl faucet, hammered stainless steel round sink, 1 1/4”marble- honed absolute black countertop, upper glass cabinets with low voltage lighting and under cabinet lighting
•
Coffered ceiling with mahogany mouldings and ceiling panels, window and door casing 2 piece, plynth blocks on door and cased openings
•
Masonry fireplace with marble-honed absolute black surround & hearth; wood burning and piped for gas logs
•
Select and better red oak flooring (3 1/2”)
•
Electrical outlets, located in baseboard; floor outlets data/com/electrical
•
Wired for whole house sound and wired for plasma TV location
•
French door to covered bluestone porch
•
Recessed lighting installed
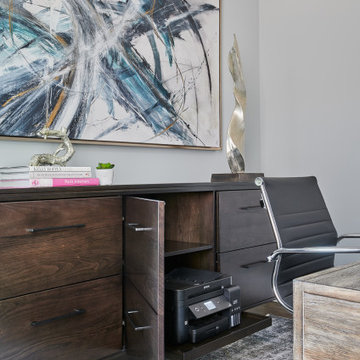
Ispirazione per un ufficio tradizionale di medie dimensioni con pareti grigie, pavimento in legno massello medio, camino bifacciale, cornice del camino in pietra, scrivania autoportante e pavimento marrone
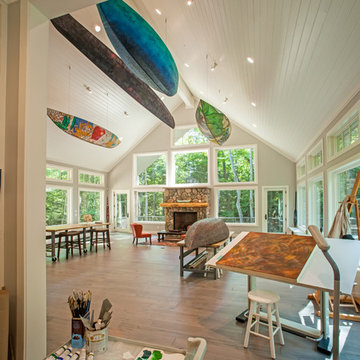
Built by Adelaine Construction, Inc. in Harbor Springs, Michigan. Drafted by ZKE Designs in Oden, Michigan and photographed by Speckman Photography in Rapid City, Michigan.
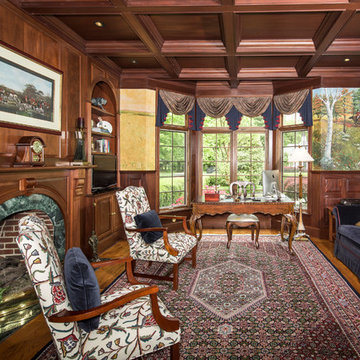
Herb Engelsberg
Esempio di un grande ufficio chic con pavimento in legno massello medio, camino classico, scrivania autoportante e cornice del camino in pietra
Esempio di un grande ufficio chic con pavimento in legno massello medio, camino classico, scrivania autoportante e cornice del camino in pietra

Barbara Brown Photography
Ispirazione per un grande studio classico con libreria, pareti grigie, pavimento in legno massello medio, camino ad angolo, cornice del camino in legno, scrivania autoportante e pavimento marrone
Ispirazione per un grande studio classico con libreria, pareti grigie, pavimento in legno massello medio, camino ad angolo, cornice del camino in legno, scrivania autoportante e pavimento marrone
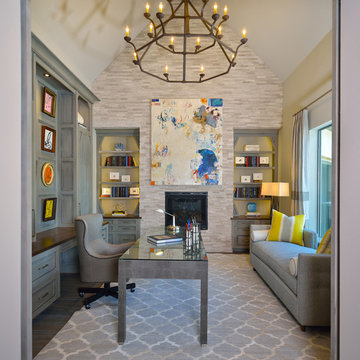
DM Photography
Immagine di un ufficio tradizionale di medie dimensioni con pareti grigie, pavimento in legno massello medio, camino classico, cornice del camino in pietra, scrivania autoportante e pavimento grigio
Immagine di un ufficio tradizionale di medie dimensioni con pareti grigie, pavimento in legno massello medio, camino classico, cornice del camino in pietra, scrivania autoportante e pavimento grigio
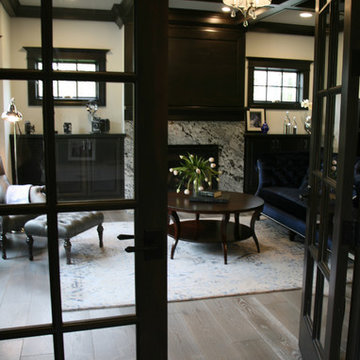
Library of dreams....
Foto di un ufficio chic di medie dimensioni con pareti grigie, pavimento in legno massello medio, camino classico, cornice del camino in pietra, scrivania autoportante e pavimento grigio
Foto di un ufficio chic di medie dimensioni con pareti grigie, pavimento in legno massello medio, camino classico, cornice del camino in pietra, scrivania autoportante e pavimento grigio
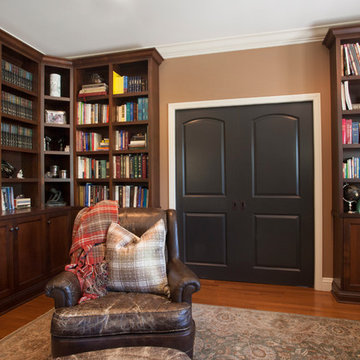
We were excited when the homeowners of this project approached us to help them with their whole house remodel as this is a historic preservation project. The historical society has approved this remodel. As part of that distinction we had to honor the original look of the home; keeping the façade updated but intact. For example the doors and windows are new but they were made as replicas to the originals. The homeowners were relocating from the Inland Empire to be closer to their daughter and grandchildren. One of their requests was additional living space. In order to achieve this we added a second story to the home while ensuring that it was in character with the original structure. The interior of the home is all new. It features all new plumbing, electrical and HVAC. Although the home is a Spanish Revival the homeowners style on the interior of the home is very traditional. The project features a home gym as it is important to the homeowners to stay healthy and fit. The kitchen / great room was designed so that the homewoners could spend time with their daughter and her children. The home features two master bedroom suites. One is upstairs and the other one is down stairs. The homeowners prefer to use the downstairs version as they are not forced to use the stairs. They have left the upstairs master suite as a guest suite.
Enjoy some of the before and after images of this project:
http://www.houzz.com/discussions/3549200/old-garage-office-turned-gym-in-los-angeles
http://www.houzz.com/discussions/3558821/la-face-lift-for-the-patio
http://www.houzz.com/discussions/3569717/la-kitchen-remodel
http://www.houzz.com/discussions/3579013/los-angeles-entry-hall
http://www.houzz.com/discussions/3592549/exterior-shots-of-a-whole-house-remodel-in-la
http://www.houzz.com/discussions/3607481/living-dining-rooms-become-a-library-and-formal-dining-room-in-la
http://www.houzz.com/discussions/3628842/bathroom-makeover-in-los-angeles-ca
http://www.houzz.com/discussions/3640770/sweet-dreams-la-bedroom-remodels
Exterior: Approved by the historical society as a Spanish Revival, the second story of this home was an addition. All of the windows and doors were replicated to match the original styling of the house. The roof is a combination of Gable and Hip and is made of red clay tile. The arched door and windows are typical of Spanish Revival. The home also features a Juliette Balcony and window.
Library / Living Room: The library offers Pocket Doors and custom bookcases.
Powder Room: This powder room has a black toilet and Herringbone travertine.
Kitchen: This kitchen was designed for someone who likes to cook! It features a Pot Filler, a peninsula and an island, a prep sink in the island, and cookbook storage on the end of the peninsula. The homeowners opted for a mix of stainless and paneled appliances. Although they have a formal dining room they wanted a casual breakfast area to enjoy informal meals with their grandchildren. The kitchen also utilizes a mix of recessed lighting and pendant lights. A wine refrigerator and outlets conveniently located on the island and around the backsplash are the modern updates that were important to the homeowners.
Master bath: The master bath enjoys both a soaking tub and a large shower with body sprayers and hand held. For privacy, the bidet was placed in a water closet next to the shower. There is plenty of counter space in this bathroom which even includes a makeup table.
Staircase: The staircase features a decorative niche
Upstairs master suite: The upstairs master suite features the Juliette balcony
Outside: Wanting to take advantage of southern California living the homeowners requested an outdoor kitchen complete with retractable awning. The fountain and lounging furniture keep it light.
Home gym: This gym comes completed with rubberized floor covering and dedicated bathroom. It also features its own HVAC system and wall mounted TV.
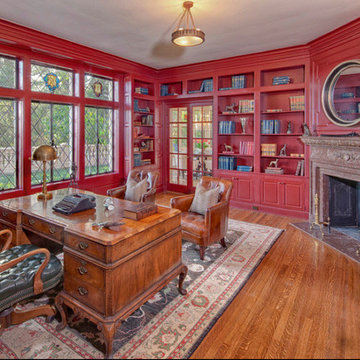
Foto di un grande studio tradizionale con pareti rosse, pavimento in legno massello medio, camino ad angolo, cornice del camino in pietra, scrivania autoportante e pavimento marrone
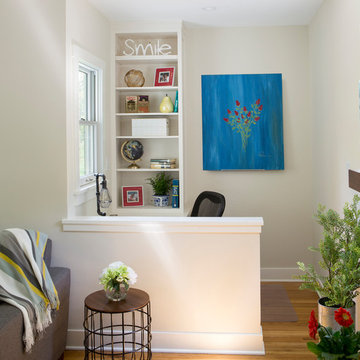
Location is the key for this adorable study nook! Situated just off the main family room, it is separate yet open and accessible to the living room.
Foto di un piccolo studio tradizionale con libreria, pareti bianche, pavimento in legno massello medio, camino classico, cornice del camino in pietra, scrivania incassata e pavimento marrone
Foto di un piccolo studio tradizionale con libreria, pareti bianche, pavimento in legno massello medio, camino classico, cornice del camino in pietra, scrivania incassata e pavimento marrone
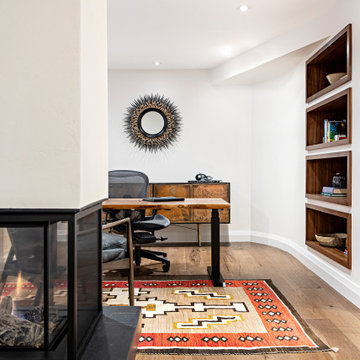
Foto di uno studio minimal di medie dimensioni con pavimento in legno massello medio, camino bifacciale, cornice del camino in intonaco e scrivania autoportante
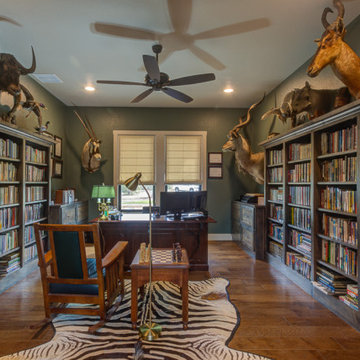
Foto di un grande studio classico con libreria, pareti verdi, pavimento in legno massello medio, nessun camino, cornice del camino in pietra, scrivania incassata, pavimento marrone, soffitto in legno e pannellatura
Studio con pavimento in legno massello medio
5
