Studio con pavimento in legno massello medio e pavimento in pietra calcarea
Filtra anche per:
Budget
Ordina per:Popolari oggi
141 - 160 di 22.904 foto
1 di 3
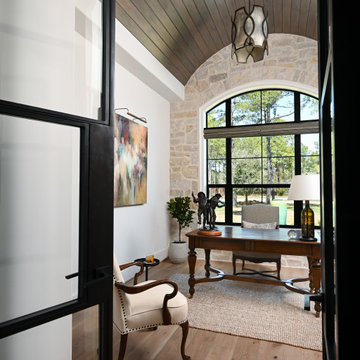
Behind iron French Doors, is this masculine home office. It's stunning architectural features include a wood-paneled barrel ceiling, and stone accent wall. .
Personal touches of art, family heirlooms, and a collection of acoustic guitars elevate the overall design.

Photography by Picture Perfect House
Ispirazione per uno studio industriale di medie dimensioni con pareti grigie, pavimento in legno massello medio, scrivania autoportante e pavimento grigio
Ispirazione per uno studio industriale di medie dimensioni con pareti grigie, pavimento in legno massello medio, scrivania autoportante e pavimento grigio
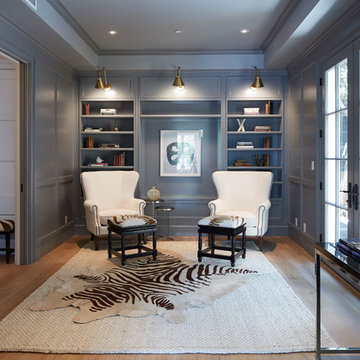
Ispirazione per un grande studio minimal con pareti grigie, pavimento in legno massello medio, nessun camino, scrivania autoportante e pavimento marrone
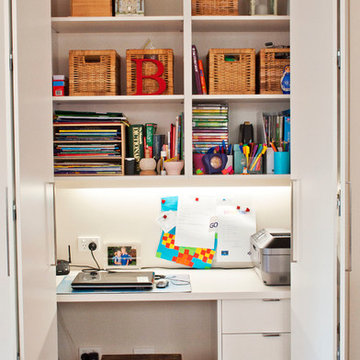
Design by Key Piece
http://keypiece.com.au
info@keypiece.com.au
Adrienne Bizzarri Photography
http://adriennebizzarri.photomerchant.net/

This man cave also includes an office space. Black-out woven blinds create privacy and adds texture and depth to the space. The U-shaped desk allows for our client, who happens to be a contractor, to work on projects seamlessly. A swing arm wall sconce adds task lighting in this alcove of an office. A wood countertop divides the built-in desk from the wall paneling. The hardware is made from wood and leather, adding another masculine touch to this man cave.

Incorporating a unique blue-chip art collection, this modern Hamptons home was meticulously designed to complement the owners' cherished art collections. The thoughtful design seamlessly integrates tailored storage and entertainment solutions, all while upholding a crisp and sophisticated aesthetic.
This home office boasts a serene, neutral palette that enhances focus and productivity. The thoughtfully arranged furniture layout allows for uninterrupted work while offering breathtaking waterfront views, infusing luxury into every corner.
---Project completed by New York interior design firm Betty Wasserman Art & Interiors, which serves New York City, as well as across the tri-state area and in The Hamptons.
For more about Betty Wasserman, see here: https://www.bettywasserman.com/
To learn more about this project, see here: https://www.bettywasserman.com/spaces/westhampton-art-centered-oceanfront-home/
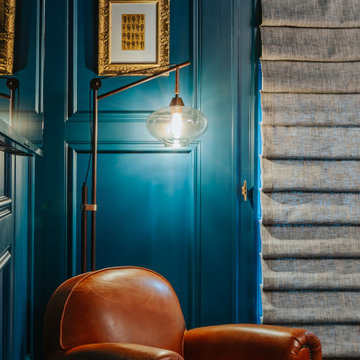
A unique home office for him, with a deep blue color palette and brass accents, subway tile accents, and custom built in cabinetry.
Ispirazione per un ufficio bohémian di medie dimensioni con pareti blu, pavimento in legno massello medio, scrivania autoportante e pavimento marrone
Ispirazione per un ufficio bohémian di medie dimensioni con pareti blu, pavimento in legno massello medio, scrivania autoportante e pavimento marrone
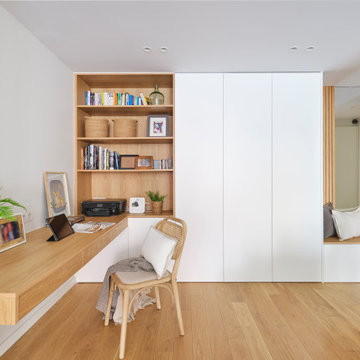
Ispirazione per un ufficio nordico di medie dimensioni con pareti bianche, pavimento in legno massello medio, scrivania incassata e pavimento marrone
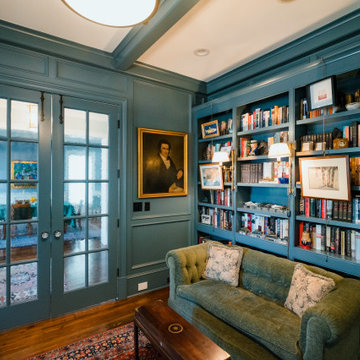
Custom shelving and cozy seating makes this the perfect place to curl up with a book.
Ispirazione per un ufficio chic di medie dimensioni con pareti blu, pavimento in legno massello medio, scrivania autoportante, pavimento marrone e pareti in legno
Ispirazione per un ufficio chic di medie dimensioni con pareti blu, pavimento in legno massello medio, scrivania autoportante, pavimento marrone e pareti in legno
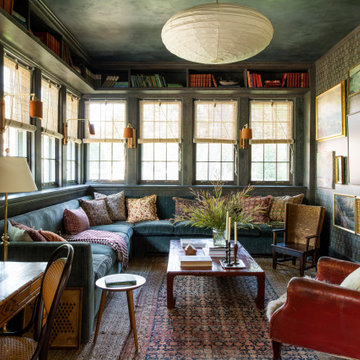
The main design goal of this Northern European country style home was to use traditional, authentic materials that would have been used ages ago. ORIJIN STONE premium stone was selected as one such material, taking the main stage throughout key living areas including the custom hand carved Alder™ Limestone fireplace in the living room, as well as the master bedroom Alder fireplace surround, the Greydon™ Sandstone cobbles used for flooring in the den, porch and dining room as well as the front walk, and for the Greydon Sandstone paving & treads forming the front entrance steps and landing, throughout the garden walkways and patios and surrounding the beautiful pool. This home was designed and built to withstand both trends and time, a true & charming heirloom estate.
Architecture: Rehkamp Larson Architects
Builder: Kyle Hunt & Partners
Landscape Design & Stone Install: Yardscapes
Mason: Meyer Masonry
Interior Design: Alecia Stevens Interiors
Photography: Scott Amundson Photography & Spacecrafting Photography
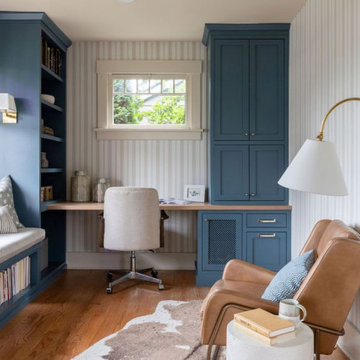
When our client came to us, she was stumped with how to turn her small living room into a cozy, useable family room. The living room and dining room blended together in a long and skinny open concept floor plan. It was difficult for our client to find furniture that fit the space well. It also left an awkward space between the living and dining areas that she didn’t know what to do with. She also needed help reimagining her office, which is situated right off the entry. She needed an eye-catching yet functional space to work from home.
In the living room, we reimagined the fireplace surround and added built-ins so she and her family could store their large record collection, games, and books. We did a custom sofa to ensure it fits the space and maximized the seating. We added texture and pattern through accessories and balanced the sofa with two warm leather chairs. We updated the dining room furniture and added a little seating area to help connect the spaces. Now there is a permanent home for their record player and a cozy spot to curl up in when listening to music.
For the office, we decided to add a pop of color, so it contrasted well with the neutral living space. The office also needed built-ins for our client’s large cookbook collection and a desk where she and her sons could rotate between work, homework, and computer games. We decided to add a bench seat to maximize space below the window and a lounge chair for additional seating.
---
Project designed by interior design studio Kimberlee Marie Interiors. They serve the Seattle metro area including Seattle, Bellevue, Kirkland, Medina, Clyde Hill, and Hunts Point.
For more about Kimberlee Marie Interiors, see here: https://www.kimberleemarie.com/
To learn more about this project, see here
https://www.kimberleemarie.com/greenlake-remodel

Esempio di un atelier design di medie dimensioni con pareti bianche, pavimento in legno massello medio e pavimento marrone
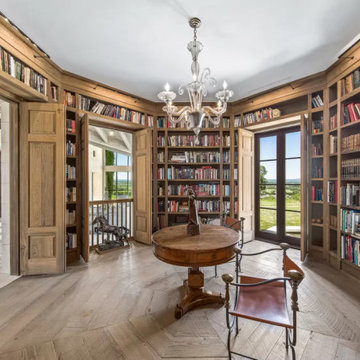
Octagonal Library Room. Sinker Cypress Custom Cabinetry and Reclaimed Patina Faced Long Leaf Pine Flooring
Idee per un grande studio rustico con libreria, pavimento in legno massello medio, scrivania autoportante, pavimento marrone e pareti in legno
Idee per un grande studio rustico con libreria, pavimento in legno massello medio, scrivania autoportante, pavimento marrone e pareti in legno
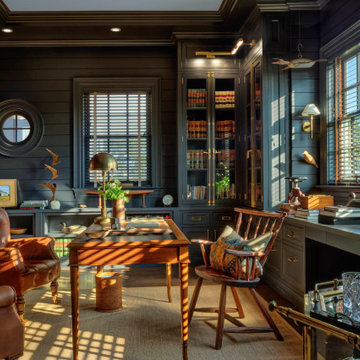
The homeowner's office, set in a moody monochromatic blue, features extensive custom millwork including glass-front cabinetry with cremone bolts.
Esempio di uno studio classico di medie dimensioni con pareti blu, pavimento in legno massello medio, scrivania autoportante, pavimento marrone, soffitto ribassato e pareti in perlinato
Esempio di uno studio classico di medie dimensioni con pareti blu, pavimento in legno massello medio, scrivania autoportante, pavimento marrone, soffitto ribassato e pareti in perlinato
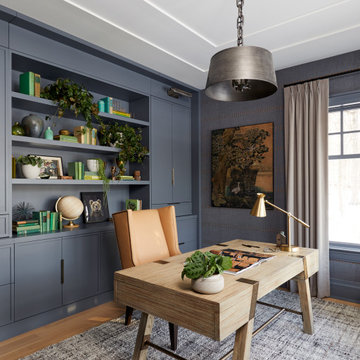
Esempio di uno studio classico con pareti blu, pavimento in legno massello medio, scrivania autoportante, pavimento marrone e carta da parati
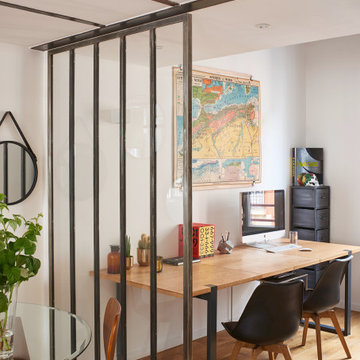
Esempio di uno studio bohémian con pareti bianche, pavimento in legno massello medio, scrivania autoportante e pavimento marrone
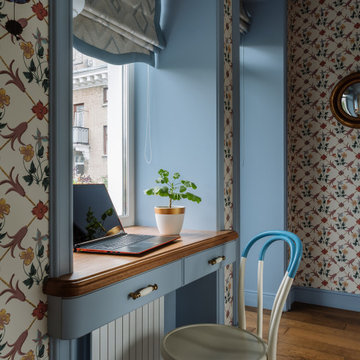
Immagine di uno studio chic con pareti multicolore, pavimento in legno massello medio, scrivania incassata, pavimento marrone e carta da parati
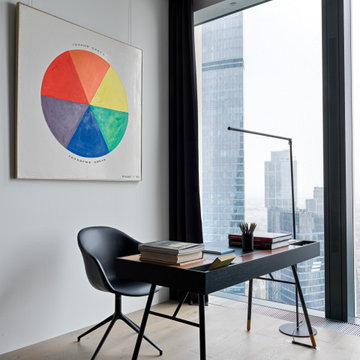
Immagine di uno studio design di medie dimensioni con libreria, pareti bianche, pavimento in legno massello medio, scrivania autoportante, pavimento beige e soffitto ribassato
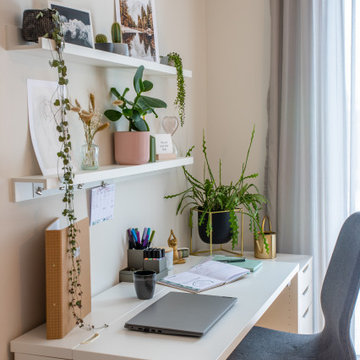
Foto di uno studio contemporaneo con pareti beige, pavimento in legno massello medio, scrivania autoportante e pavimento marrone
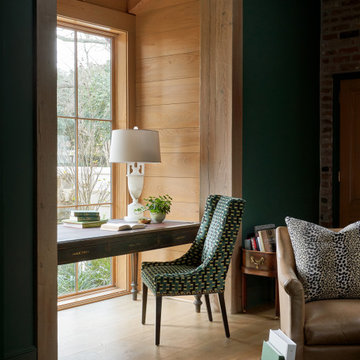
Warm and inviting this new construction home, by New Orleans Architect Al Jones, and interior design by Bradshaw Designs, lives as if it's been there for decades. Charming details provide a rich patina. The old Chicago brick walls, the white slurried brick walls, old ceiling beams, and deep green paint colors, all add up to a house filled with comfort and charm for this dear family.
Lead Designer: Crystal Romero; Designer: Morgan McCabe; Photographer: Stephen Karlisch; Photo Stylist: Melanie McKinley.
Studio con pavimento in legno massello medio e pavimento in pietra calcarea
8