Studio con pavimento in legno massello medio e nessun camino
Filtra anche per:
Budget
Ordina per:Popolari oggi
81 - 100 di 6.787 foto
1 di 3
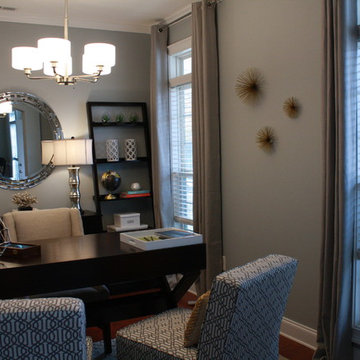
Our client asked us to turn this spare bedroom into a functional, sophisticated study. We wanted to incorporate our client's existing furniture, so we focused on finding the rest of the furnishings in a deep, espresso-colored wood. Once we had the larger pieces all set and ready to go, we worked in the new artwork, window treatments, accessories, and decor - which all beautifully contrasted against the darker wood and added some major character!
Home located in Atlanta, Georgia. Designed by interior design firm, VRA Interiors, who serve the entire Atlanta metropolitan area including Buckhead, Dunwoody, Sandy Springs, Cobb County, and North Fulton County.
For more about VRA Interior Design, click here: https://www.vrainteriors.com/
To learn more about this project, click here: https://www.vrainteriors.com/portfolio/piedmont-drive/
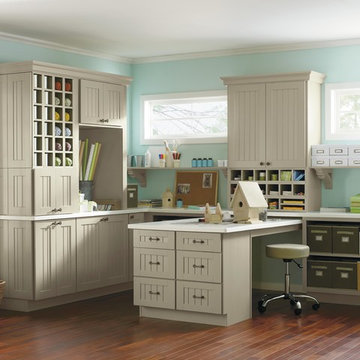
Organize your work space to suit your needs. Crafters can easily store all the supplies they need for knitting, stamping, sewing, and more. Nooks help separate yarn, envelopes, paper, and other materials, while drawers and shelving keep the rest in order.
Martha Stewart Living Seal Harbor PureStyle cabinetry in Ocean Floor.
Martha Stewart Living hardware in Soft Iron.
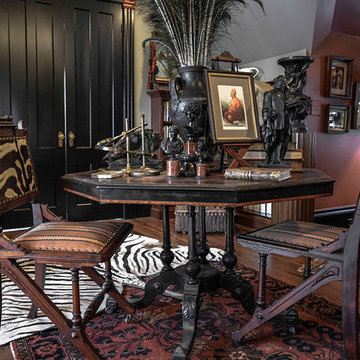
Designer: Rex Todd Rogers
Photographer: MJKolinko
Immagine di un piccolo ufficio con pareti verdi, pavimento in legno massello medio, nessun camino e scrivania incassata
Immagine di un piccolo ufficio con pareti verdi, pavimento in legno massello medio, nessun camino e scrivania incassata
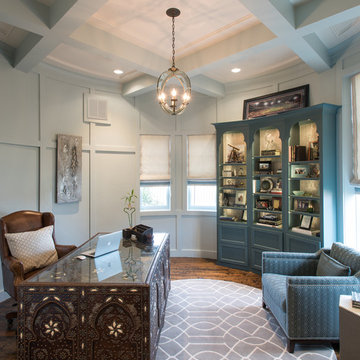
This client came to us wanting to refresh their home study so that it was brighter and more relaxing. Previously, this space was dark and felt much smaller. By painting alone, we were able to give an airiness to this round room and create a more welcoming atmosphere. A custom club chair and hexagon upholstered side table are perfect for guests to sit for conversation, while metallic grasscloth at the back of the built-ins gleams from LED accent lighting. To finish off the space, we designed a custom round wool rug for warmth, replaced the heavy traditional draperies with textural original art, and adorned the windows with custom functional shades in a subtle geometric pattern. The small added details of this room now layer it with interest and call attention to its beautiful architecture that was once overlooked.
Michael Hunter Photography
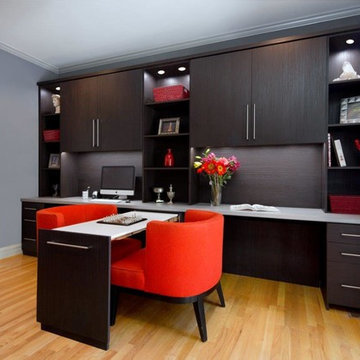
Valet Custom Cabinets & Closets
Designer: Shari Krandel
Photo Credit: Karine Weiller
Idee per un ufficio minimal di medie dimensioni con pavimento in legno massello medio, scrivania incassata, nessun camino e pareti grigie
Idee per un ufficio minimal di medie dimensioni con pavimento in legno massello medio, scrivania incassata, nessun camino e pareti grigie
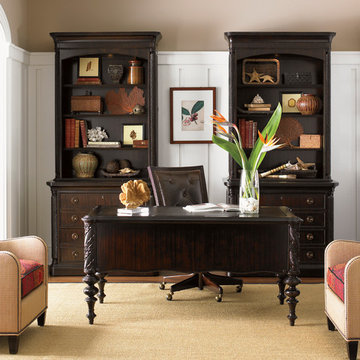
Immagine di un grande ufficio chic con pareti beige, pavimento in legno massello medio, nessun camino e scrivania autoportante
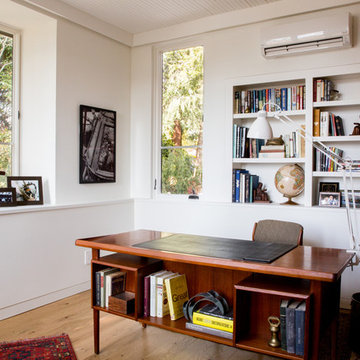
The existing porch was converted into a new office with exposed brick and recessed built in bookshelves. The open front desk with book shelves complement the shelves in the wall behind. Photo by Lisa Shires.
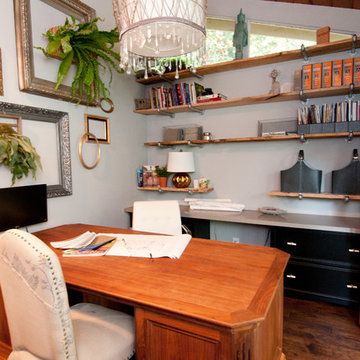
MGilardoni Photography
Immagine di un piccolo studio chic con pareti grigie, pavimento in legno massello medio e nessun camino
Immagine di un piccolo studio chic con pareti grigie, pavimento in legno massello medio e nessun camino
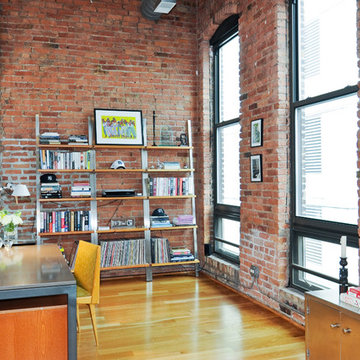
Foto di uno studio industriale con pareti rosse, pavimento in legno massello medio, nessun camino e scrivania autoportante
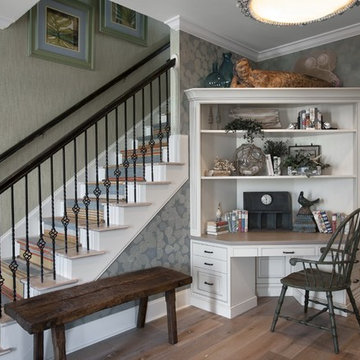
Idee per un piccolo studio vittoriano con pareti blu, pavimento in legno massello medio e nessun camino
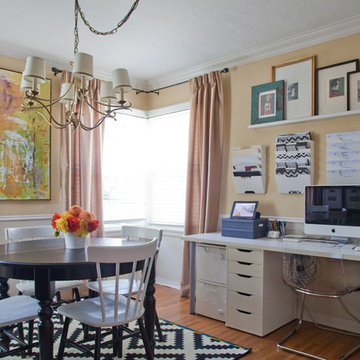
This home showcases a joyful palette with printed upholstery, bright pops of color, and unexpected design elements. It's all about balancing style with functionality as each piece of decor serves an aesthetic and practical purpose.
---
Project designed by Pasadena interior design studio Amy Peltier Interior Design & Home. They serve Pasadena, Bradbury, South Pasadena, San Marino, La Canada Flintridge, Altadena, Monrovia, Sierra Madre, Los Angeles, as well as surrounding areas.
For more about Amy Peltier Interior Design & Home, click here: https://peltierinteriors.com/
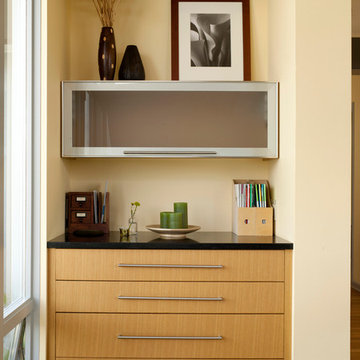
Kathryn Barnard
Ispirazione per uno studio moderno di medie dimensioni con pareti beige, pavimento in legno massello medio, nessun camino e scrivania incassata
Ispirazione per uno studio moderno di medie dimensioni con pareti beige, pavimento in legno massello medio, nessun camino e scrivania incassata
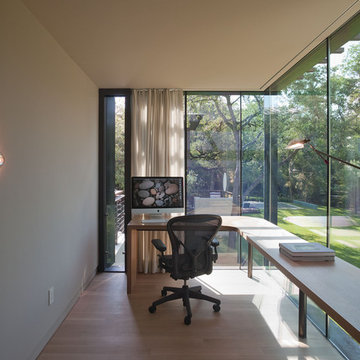
© Paul Bardagjy Photography
Foto di un atelier moderno di medie dimensioni con pareti grigie, pavimento in legno massello medio, scrivania autoportante, nessun camino e pavimento marrone
Foto di un atelier moderno di medie dimensioni con pareti grigie, pavimento in legno massello medio, scrivania autoportante, nessun camino e pavimento marrone
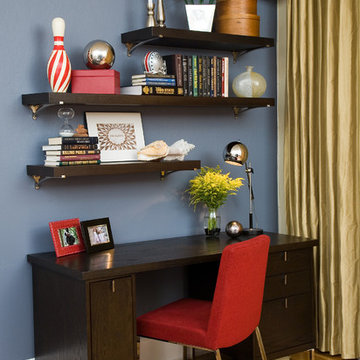
Desk area set to side of living room for a home office.
Dark blue walls, gold curtains, and pops of red enliven this dedicated work space.
Foto di un piccolo studio design con pareti blu, pavimento in legno massello medio, scrivania autoportante, nessun camino e pavimento blu
Foto di un piccolo studio design con pareti blu, pavimento in legno massello medio, scrivania autoportante, nessun camino e pavimento blu

Our Austin studio decided to go bold with this project by ensuring that each space had a unique identity in the Mid-Century Modern style bathroom, butler's pantry, and mudroom. We covered the bathroom walls and flooring with stylish beige and yellow tile that was cleverly installed to look like two different patterns. The mint cabinet and pink vanity reflect the mid-century color palette. The stylish knobs and fittings add an extra splash of fun to the bathroom.
The butler's pantry is located right behind the kitchen and serves multiple functions like storage, a study area, and a bar. We went with a moody blue color for the cabinets and included a raw wood open shelf to give depth and warmth to the space. We went with some gorgeous artistic tiles that create a bold, intriguing look in the space.
In the mudroom, we used siding materials to create a shiplap effect to create warmth and texture – a homage to the classic Mid-Century Modern design. We used the same blue from the butler's pantry to create a cohesive effect. The large mint cabinets add a lighter touch to the space.
---
Project designed by the Atomic Ranch featured modern designers at Breathe Design Studio. From their Austin design studio, they serve an eclectic and accomplished nationwide clientele including in Palm Springs, LA, and the San Francisco Bay Area.
For more about Breathe Design Studio, see here: https://www.breathedesignstudio.com/
To learn more about this project, see here:
https://www.breathedesignstudio.com/atomic-ranch
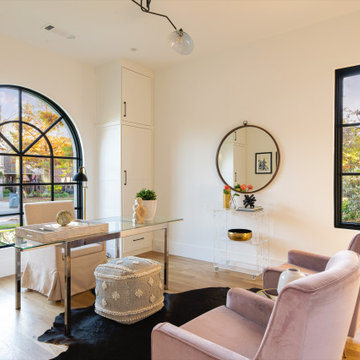
Immagine di un ufficio classico con pareti bianche, pavimento in legno massello medio, nessun camino, scrivania autoportante e pavimento marrone
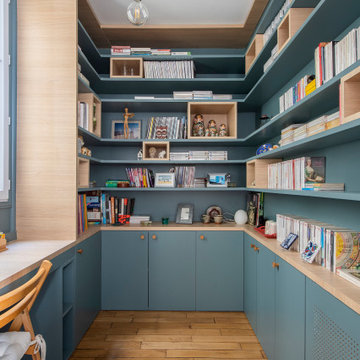
Notre cliente venait de faire l’acquisition d’un appartement au charme parisien. On y retrouve de belles moulures, un parquet à l’anglaise et ce sublime poêle en céramique. Néanmoins, le bien avait besoin d’un coup de frais et une adaptation aux goûts de notre cliente !
Dans l’ensemble, nous avons travaillé sur des couleurs douces. L’exemple le plus probant : la cuisine. Elle vient se décliner en plusieurs bleus clairs. Notre cliente souhaitant limiter la propagation des odeurs, nous l’avons fermée avec une porte vitrée. Son style vient faire écho à la verrière du bureau afin de souligner le caractère de l’appartement.
Le bureau est une création sur-mesure. A mi-chemin entre le bureau et la bibliothèque, il est un coin idéal pour travailler sans pour autant s’isoler. Ouvert et avec sa verrière, il profite de la lumière du séjour où la luminosité est maximisée grâce aux murs blancs.
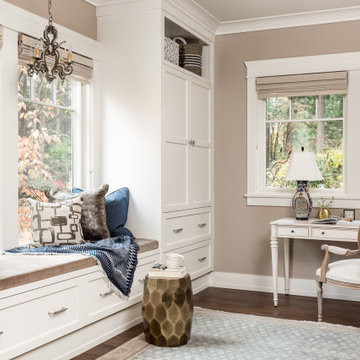
Foto di un ufficio classico con pareti beige, pavimento in legno massello medio, nessun camino, scrivania autoportante e pavimento marrone
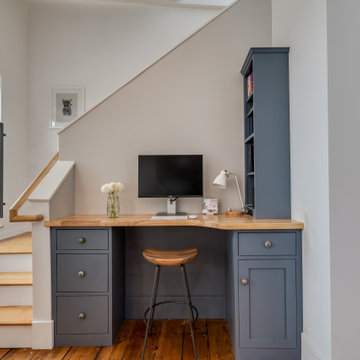
The perfect workspace.
Foto di un piccolo ufficio classico con pareti bianche, pavimento in legno massello medio, nessun camino e scrivania incassata
Foto di un piccolo ufficio classico con pareti bianche, pavimento in legno massello medio, nessun camino e scrivania incassata
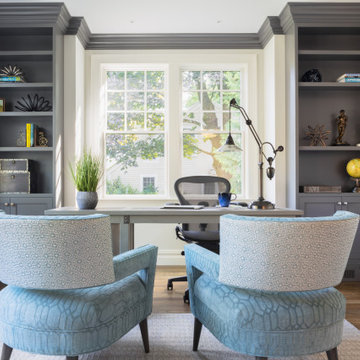
Idee per uno studio tradizionale di medie dimensioni con pareti bianche, pavimento in legno massello medio, nessun camino, scrivania autoportante e pavimento marrone
Studio con pavimento in legno massello medio e nessun camino
5