Studio con pavimento in legno massello medio e cornice del camino piastrellata
Filtra anche per:
Budget
Ordina per:Popolari oggi
21 - 40 di 196 foto
1 di 3
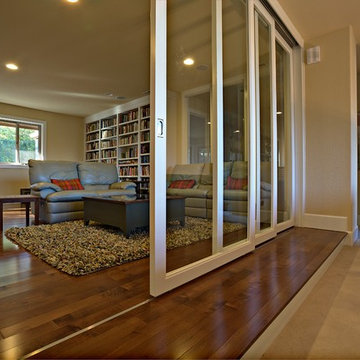
A clear sliding glass door can close off this space to make it as private as it needs to be.
Immagine di uno studio minimal di medie dimensioni con libreria, pareti beige, pavimento in legno massello medio, scrivania incassata, pavimento marrone, camino classico e cornice del camino piastrellata
Immagine di uno studio minimal di medie dimensioni con libreria, pareti beige, pavimento in legno massello medio, scrivania incassata, pavimento marrone, camino classico e cornice del camino piastrellata
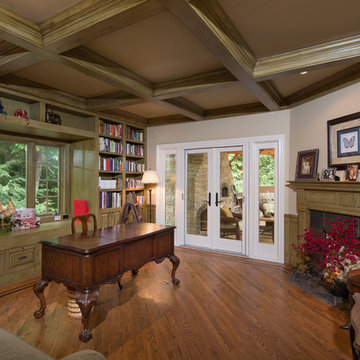
Miller + Miller Real Estate
Naperville Luxury Custom Millwork Home Office Study Library
Ispirazione per un grande studio chic con pavimento in legno massello medio, camino ad angolo, scrivania autoportante e cornice del camino piastrellata
Ispirazione per un grande studio chic con pavimento in legno massello medio, camino ad angolo, scrivania autoportante e cornice del camino piastrellata
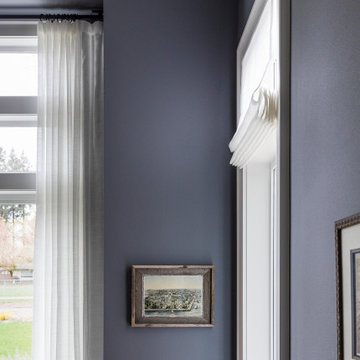
A home office serves as a library, a piano room and a guest room with a sleeper sofa.
Idee per uno studio chic di medie dimensioni con libreria, pareti grigie, pavimento in legno massello medio, camino classico e cornice del camino piastrellata
Idee per uno studio chic di medie dimensioni con libreria, pareti grigie, pavimento in legno massello medio, camino classico e cornice del camino piastrellata
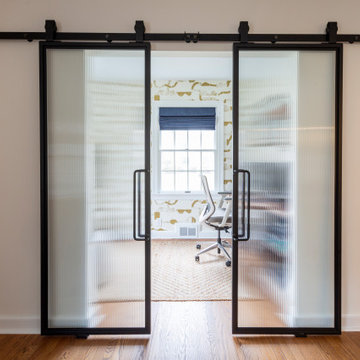
Converging barn doors in black with fluted glass for privacy that lead into the home office.
Immagine di un piccolo ufficio chic con pareti bianche, pavimento in legno massello medio, cornice del camino piastrellata, scrivania incassata e carta da parati
Immagine di un piccolo ufficio chic con pareti bianche, pavimento in legno massello medio, cornice del camino piastrellata, scrivania incassata e carta da parati
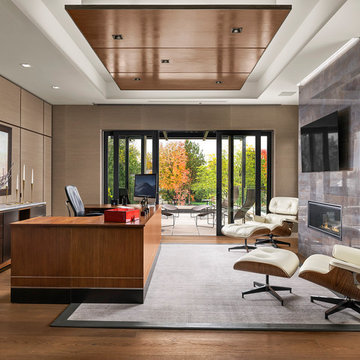
A contemporary mountain home: Home Office, Photo by Eric Lucero Photography
Ispirazione per un grande ufficio contemporaneo con pareti marroni, pavimento in legno massello medio, cornice del camino piastrellata, scrivania autoportante, pavimento marrone e camino lineare Ribbon
Ispirazione per un grande ufficio contemporaneo con pareti marroni, pavimento in legno massello medio, cornice del camino piastrellata, scrivania autoportante, pavimento marrone e camino lineare Ribbon
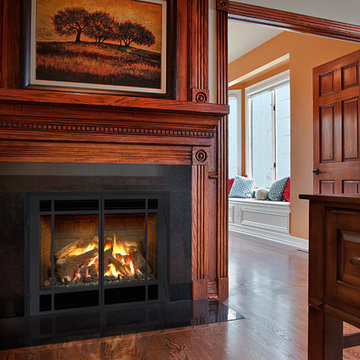
Esempio di uno studio chic di medie dimensioni con pareti grigie, pavimento in legno massello medio, camino classico, cornice del camino piastrellata, scrivania autoportante e pavimento marrone
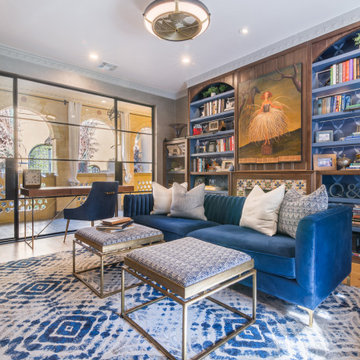
This stunning transitional home office was designed for a couple that wanted to get away when not working. After sending out work emails the client wanted to be able to sit on a cozy sofa and unwind. This space includes a media console with a T.V, a large custom grid glass wall behind the desk & attached to a full bath. This space is an in-home getaway.
JL Interiors is a LA-based creative/diverse firm that specializes in residential interiors. JL Interiors empowers homeowners to design their dream home that they can be proud of! The design isn’t just about making things beautiful; it’s also about making things work beautifully. Contact us for a free consultation Hello@JLinteriors.design _ 310.390.6849_ www.JLinteriors.design
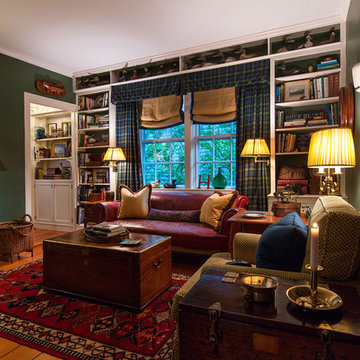
Foto di un ufficio chic di medie dimensioni con pareti verdi, pavimento in legno massello medio, camino classico, cornice del camino piastrellata e scrivania autoportante
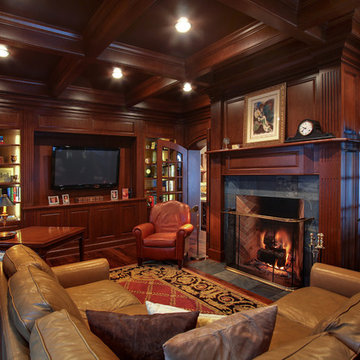
Ispirazione per un grande ufficio tradizionale con pavimento in legno massello medio, cornice del camino piastrellata, scrivania autoportante e camino classico
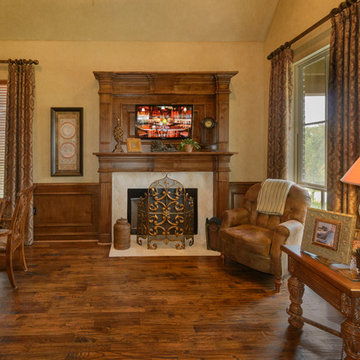
Ispirazione per un grande ufficio mediterraneo con pareti beige, pavimento in legno massello medio, camino classico, cornice del camino piastrellata e scrivania autoportante
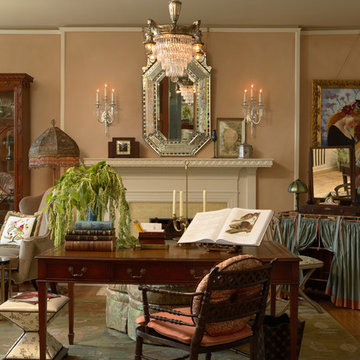
Architecture & Interior Design: David Heide Design Studio -- Photos: Susan Gilmore
Idee per un ufficio classico con pavimento in legno massello medio, scrivania autoportante, camino classico, cornice del camino piastrellata e pareti beige
Idee per un ufficio classico con pavimento in legno massello medio, scrivania autoportante, camino classico, cornice del camino piastrellata e pareti beige
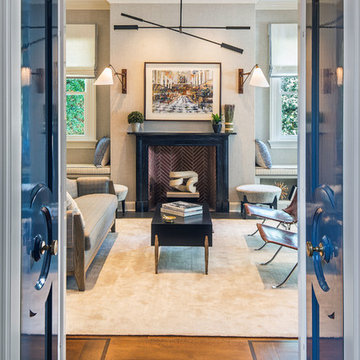
Foto di un ufficio minimal di medie dimensioni con pareti grigie, pavimento in legno massello medio, camino classico, cornice del camino piastrellata e pavimento marrone
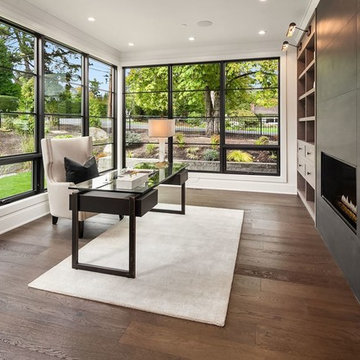
Foto di uno studio tradizionale con pareti bianche, pavimento in legno massello medio, camino lineare Ribbon, scrivania autoportante, pavimento marrone e cornice del camino piastrellata
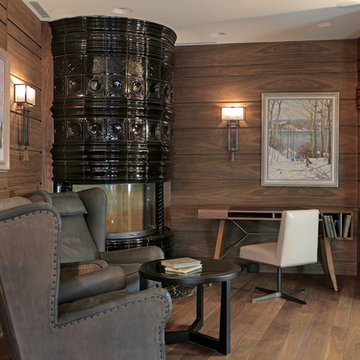
Foto di un ufficio eclettico con pareti marroni, pavimento in legno massello medio, camino ad angolo, cornice del camino piastrellata e scrivania autoportante
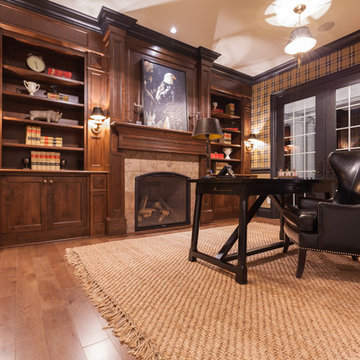
Ispirazione per uno studio vittoriano con pavimento in legno massello medio, camino classico, cornice del camino piastrellata e scrivania autoportante

Incorporating bold colors and patterns, this project beautifully reflects our clients' dynamic personalities. Clean lines, modern elements, and abundant natural light enhance the home, resulting in a harmonious fusion of design and personality.
This home office boasts a beautiful fireplace and sleek and functional furniture, exuding an atmosphere of productivity and focus. The addition of an elegant corner chair invites moments of relaxation amidst work.
---
Project by Wiles Design Group. Their Cedar Rapids-based design studio serves the entire Midwest, including Iowa City, Dubuque, Davenport, and Waterloo, as well as North Missouri and St. Louis.
For more about Wiles Design Group, see here: https://wilesdesigngroup.com/
To learn more about this project, see here: https://wilesdesigngroup.com/cedar-rapids-modern-home-renovation
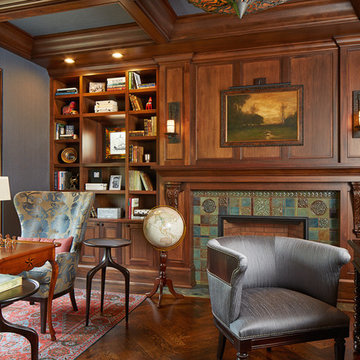
Spacecrafting
Foto di uno studio tradizionale con pareti grigie, pavimento in legno massello medio, camino classico, cornice del camino piastrellata, scrivania autoportante e pavimento marrone
Foto di uno studio tradizionale con pareti grigie, pavimento in legno massello medio, camino classico, cornice del camino piastrellata, scrivania autoportante e pavimento marrone
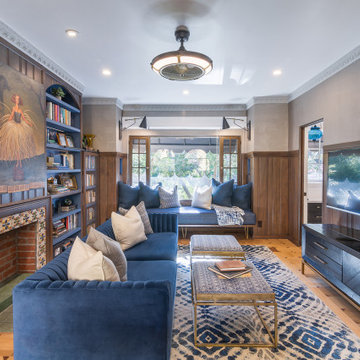
This stunning transitional home office was designed for a couple that wanted to get away when not working. After sending out work emails the client wanted to be able to sit on a cozy sofa and unwind. This space includes a media console with a T.V, a large custom grid glass wall behind the desk & attached to a full bath. This space is an in-home getaway.
JL Interiors is a LA-based creative/diverse firm that specializes in residential interiors. JL Interiors empowers homeowners to design their dream home that they can be proud of! The design isn’t just about making things beautiful; it’s also about making things work beautifully. Contact us for a free consultation Hello@JLinteriors.design _ 310.390.6849_ www.JLinteriors.design
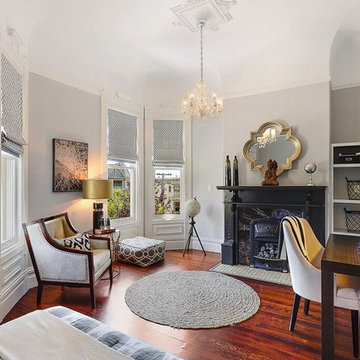
Esempio di un ufficio classico di medie dimensioni con pareti grigie, pavimento in legno massello medio, camino classico, cornice del camino piastrellata, scrivania autoportante e pavimento marrone
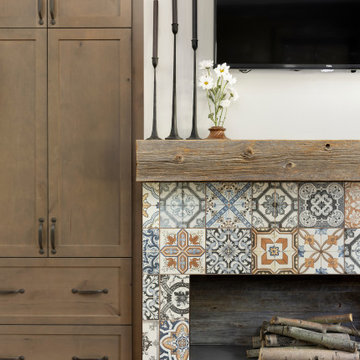
This Farmhouse style home was designed around the separate spaces and wraps or hugs around the courtyard, it’s inviting, comfortable and timeless. A welcoming entry and sliding doors suggest indoor/ outdoor living through all of the private and public main spaces including the Entry, Kitchen, living, and master bedroom. Another major design element for the interior of this home called the “galley” hallway, features high clerestory windows and creative entrances to two of the spaces. Custom Double Sliding Barn Doors to the office and an oversized entrance with sidelights and a transom window, frame the main entry and draws guests right through to the rear courtyard. The owner’s one-of-a-kind creative craft room and laundry room allow for open projects to rest without cramping a social event in the public spaces. Lastly, the HUGE but unassuming 2,200 sq ft garage provides two tiers and space for a full sized RV, off road vehicles and two daily drivers. This home is an amazing example of balance between on-site toy storage, several entertaining space options and private/quiet time and spaces alike.
Studio con pavimento in legno massello medio e cornice del camino piastrellata
2