Studio con pavimento in gres porcellanato e soffitto a volta
Filtra anche per:
Budget
Ordina per:Popolari oggi
1 - 20 di 43 foto
1 di 3
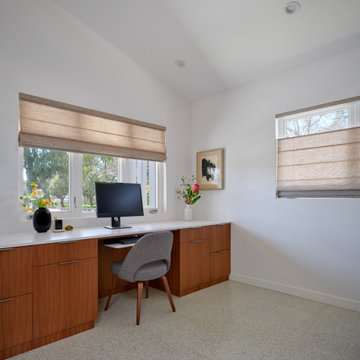
Idee per un ufficio minimalista di medie dimensioni con pareti bianche, pavimento in gres porcellanato, scrivania incassata, pavimento bianco e soffitto a volta
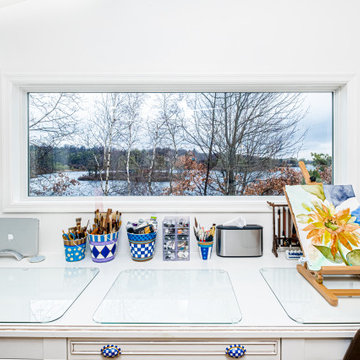
Beautiful view of the lake while sitting at your work area. Get inspiration from the outdoors.
Esempio di una stanza da lavoro bohémian di medie dimensioni con pareti bianche, pavimento in gres porcellanato, scrivania autoportante, pavimento marrone e soffitto a volta
Esempio di una stanza da lavoro bohémian di medie dimensioni con pareti bianche, pavimento in gres porcellanato, scrivania autoportante, pavimento marrone e soffitto a volta
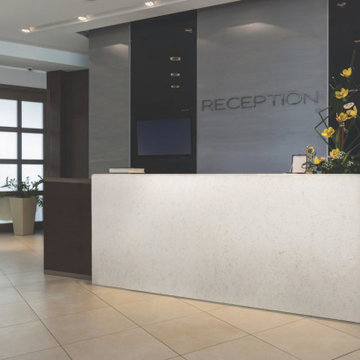
BRAVA MARFIL - RU706
Brava Marfil’s warm taupe background and rich brown marbling create an understated decadence that’s timeless and distinctive.
PATTERN: VEINEDFINISH: POLISHEDCOLLECTION: CASCINASLAB SIZE: JUMBO (65" X 130")
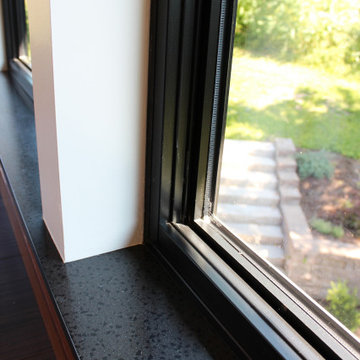
Formica solid surface custom window sill
Foto di un ufficio minimalista con pareti bianche, pavimento in gres porcellanato, scrivania autoportante, pavimento nero e soffitto a volta
Foto di un ufficio minimalista con pareti bianche, pavimento in gres porcellanato, scrivania autoportante, pavimento nero e soffitto a volta
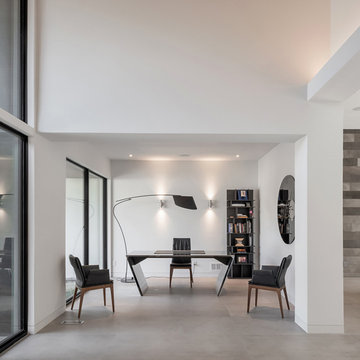
Ispirazione per uno studio contemporaneo di medie dimensioni con pareti bianche, pavimento in gres porcellanato, nessun camino, scrivania autoportante, pavimento grigio e soffitto a volta
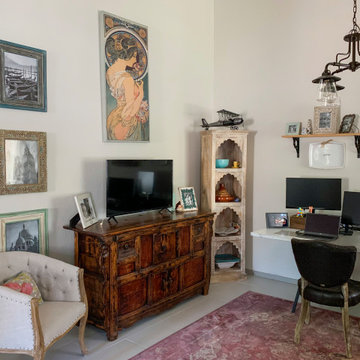
Industrial lighting, carved wood accents, warm neutrals, travel photography and souvenirs, and antique furniture pieces come together to create a boho-styled home office area, repurposing many of the existing furnishings that had been in this former dining room.
A mirror hung high on the wall reflects the light and color from the adjacent playroom. The desk was created from a salvaged door. Open, but tucked-away, storage space was created from a repurposed bar cart, and antique sideboards store office supplies. An open area was left in the middle of the room for taking periodic yoga breaks, or pulling up the corner chair to watch some tv. Custom curtains and a punched-metal star lantern bring rich texture and pattern, while providing light-filtering privacy.
Canvas art print, frames, and corner shelving from World Market. Antique sideboard from China. Antique cabinet from Indonesia. Industrial-style light from Home Depot. Rug from Wayfair. Door from local seller. Chair from Zuo Modern showroom sample sale.
Dining Room conversion to Home Office
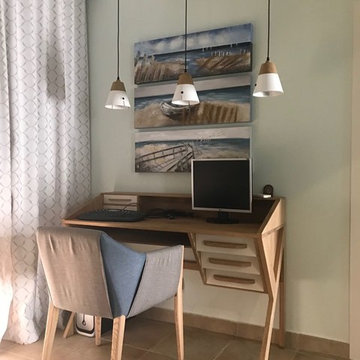
Foto di un ufficio stile marino di medie dimensioni con pareti beige, pavimento in gres porcellanato, nessun camino, scrivania autoportante, pavimento beige e soffitto a volta
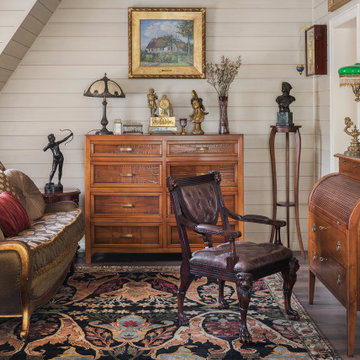
Зона кабинета является частью спальни, общая площадь которой 30 м2.
Спальня находится на мансардном этаже дома.
Ispirazione per uno studio tradizionale di medie dimensioni con libreria, pareti beige, pavimento in gres porcellanato, pavimento marrone, scrivania autoportante, soffitto a volta, soffitto in legno e pareti in legno
Ispirazione per uno studio tradizionale di medie dimensioni con libreria, pareti beige, pavimento in gres porcellanato, pavimento marrone, scrivania autoportante, soffitto a volta, soffitto in legno e pareti in legno
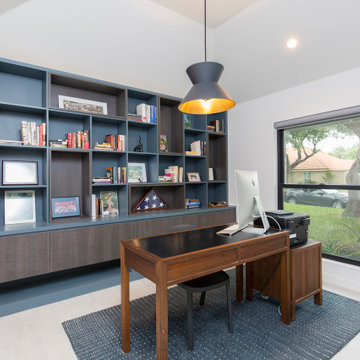
New Library Bookcase was designed, ceilings raised and larger window was put in.
Ispirazione per un ufficio minimal di medie dimensioni con pareti bianche, pavimento in gres porcellanato, scrivania autoportante, pavimento bianco e soffitto a volta
Ispirazione per un ufficio minimal di medie dimensioni con pareti bianche, pavimento in gres porcellanato, scrivania autoportante, pavimento bianco e soffitto a volta
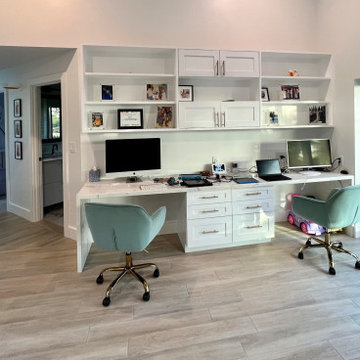
This dated home has been massively transformed with modern additions, finishes and fixtures. A full turn key every surface touched. Created a new floor plan of the existing interior of the main house. We exposed the T&G ceilings and captured the height in most areas. The exterior hardscape, windows- siding-roof all new materials. The main building was re-space planned to add a glass dining area wine bar and then also extended to bridge to another existing building to become the main suite with a huge bedroom, main bath and main closet with high ceilings. In addition to the three bedrooms and two bathrooms that were reconfigured. Surrounding the main suite building are new decks and a new elevated pool. These decks then also connected the entire much larger home to the existing - yet transformed pool cottage. The lower level contains 3 garage areas and storage rooms. The sunset views -spectacular of Molokini and West Maui mountains.
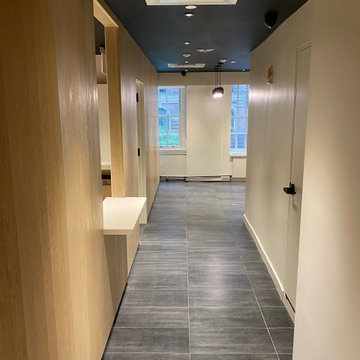
Esempio di un grande studio tradizionale con pareti bianche, pavimento in gres porcellanato, nessun camino, scrivania incassata, pavimento grigio e soffitto a volta
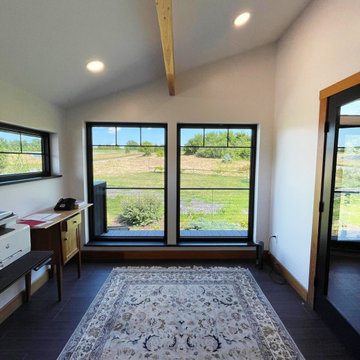
Esempio di un ufficio minimalista con pareti bianche, pavimento in gres porcellanato, scrivania autoportante, pavimento nero e soffitto a volta
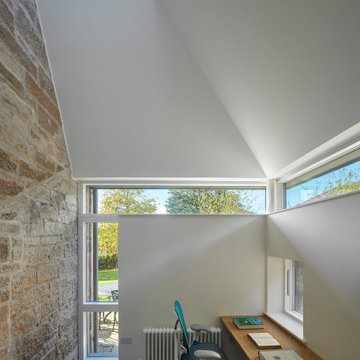
Our project at Boghall House located in Linlithgow, West Lothian was bijou project that involved delicately inserting a new structure within the existing stone walls of a former coal store. A new asymmetric hipped zinc roof neatly ties the intersecting roofs together and hovers lightly above a glazed clerestory, separating the traditional stonework from the new addition above.
This sensitive intervention into the existing historic fabric allows the creation of a new home office space and entrance, all contained within the adjusted stone walls of the former Coal Store.
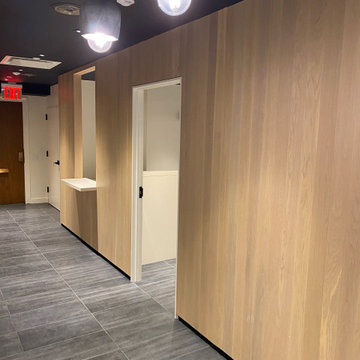
Idee per un grande studio tradizionale con pareti bianche, pavimento in gres porcellanato, nessun camino, scrivania incassata, pavimento grigio e soffitto a volta
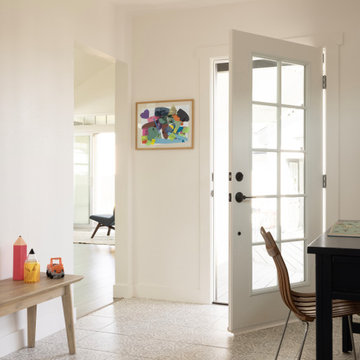
Immagine di un ufficio stile americano di medie dimensioni con pareti bianche, pavimento in gres porcellanato, scrivania autoportante, pavimento beige, soffitto a volta e boiserie
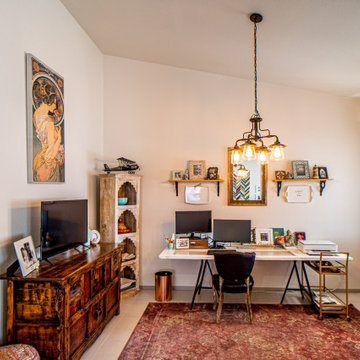
Industrial lighting, carved wood accents, warm neutrals, travel photography and souvenirs, and antique furniture pieces come together to create a boho-styled home office area, repurposing many of the existing furnishings that had been in this former dining room.
A mirror hung high on the wall reflects the light and color from the adjacent playroom. The desk was created from a salvaged door. Open, but tucked-away, storage space was created from a repurposed bar cart, and antique sideboards store office supplies. An open area was left in the middle of the room for taking periodic yoga breaks, or pulling up the corner chair to watch some tv. Custom curtains and a punched-metal star lantern bring rich texture and pattern, while providing light-filtering privacy.
Canvas art print, frames, and corner shelving from World Market. Antique sideboard from China. Antique cabinet from Indonesia. Industrial-style light from Home Depot. Rug from Wayfair. Door from local seller. Chair from Zuo Modern showroom sample sale.
Dining Room conversion to Home Office
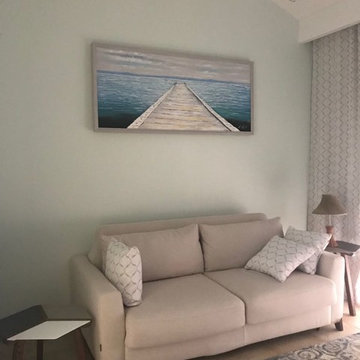
Idee per un ufficio stile marinaro di medie dimensioni con pareti beige, pavimento in gres porcellanato, nessun camino, scrivania autoportante, pavimento beige e soffitto a volta
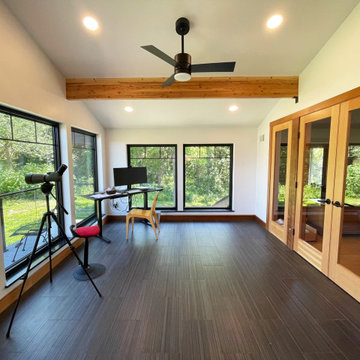
Foto di un ufficio minimalista con pareti bianche, pavimento in gres porcellanato, scrivania autoportante, pavimento nero e soffitto a volta
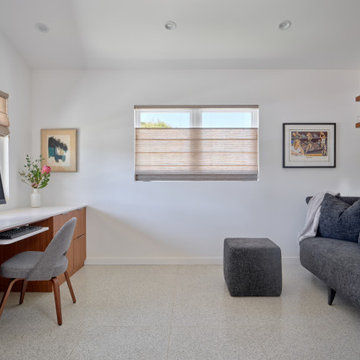
Foto di un ufficio moderno di medie dimensioni con pareti bianche, pavimento in gres porcellanato, scrivania incassata, pavimento bianco e soffitto a volta
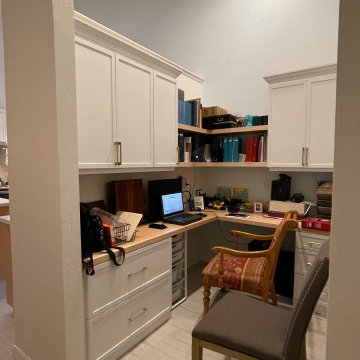
New office space
Esempio di un piccolo ufficio con pavimento in gres porcellanato, scrivania incassata e soffitto a volta
Esempio di un piccolo ufficio con pavimento in gres porcellanato, scrivania incassata e soffitto a volta
Studio con pavimento in gres porcellanato e soffitto a volta
1