Studio con pavimento in gres porcellanato e pavimento marrone
Filtra anche per:
Budget
Ordina per:Popolari oggi
61 - 80 di 254 foto
1 di 3
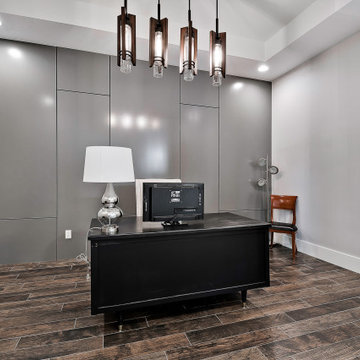
Study has tile "wood" look floors, double barn doors, paneled back wall with hidden door.
Idee per un grande ufficio moderno con pareti grigie, pavimento in gres porcellanato, scrivania autoportante, pavimento marrone, soffitto ribassato e pannellatura
Idee per un grande ufficio moderno con pareti grigie, pavimento in gres porcellanato, scrivania autoportante, pavimento marrone, soffitto ribassato e pannellatura
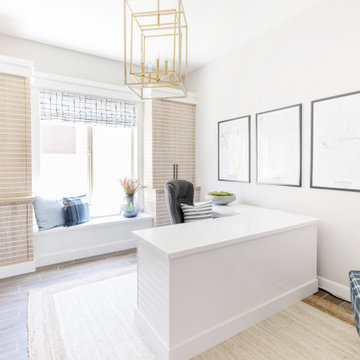
This custom space was once a dining room and has transformed into a home office. Clean and neutral with a touch of coastal....makes this space feel great when working in it.
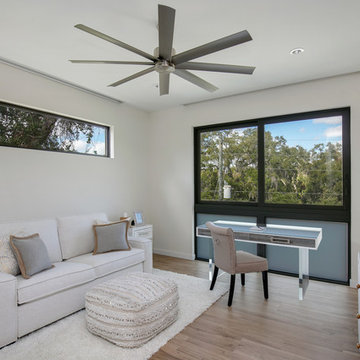
Photographer: Ryan Gamma
Immagine di una stanza da lavoro moderna di medie dimensioni con pareti bianche, pavimento in gres porcellanato, scrivania autoportante e pavimento marrone
Immagine di una stanza da lavoro moderna di medie dimensioni con pareti bianche, pavimento in gres porcellanato, scrivania autoportante e pavimento marrone
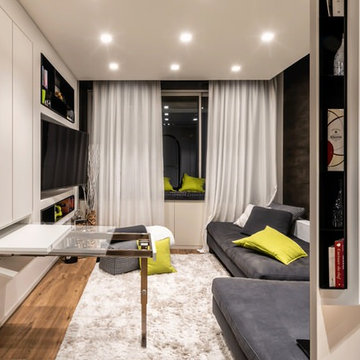
Immagine di un piccolo atelier contemporaneo con pareti bianche, pavimento in gres porcellanato, scrivania incassata e pavimento marrone
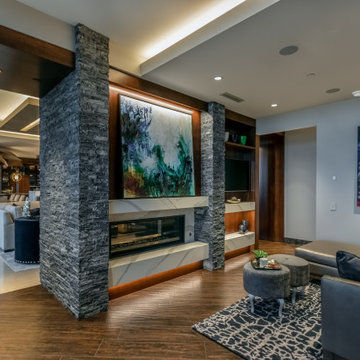
This project began with an entire penthouse floor of open raw space which the clients had the opportunity to section off the piece that suited them the best for their needs and desires. As the design firm on the space, LK Design was intricately involved in determining the borders of the space and the way the floor plan would be laid out. Taking advantage of the southwest corner of the floor, we were able to incorporate three large balconies, tremendous views, excellent light and a layout that was open and spacious. There is a large master suite with two large dressing rooms/closets, two additional bedrooms, one and a half additional bathrooms, an office space, hearth room and media room, as well as the large kitchen with oversized island, butler's pantry and large open living room. The clients are not traditional in their taste at all, but going completely modern with simple finishes and furnishings was not their style either. What was produced is a very contemporary space with a lot of visual excitement. Every room has its own distinct aura and yet the whole space flows seamlessly. From the arched cloud structure that floats over the dining room table to the cathedral type ceiling box over the kitchen island to the barrel ceiling in the master bedroom, LK Design created many features that are unique and help define each space. At the same time, the open living space is tied together with stone columns and built-in cabinetry which are repeated throughout that space. Comfort, luxury and beauty were the key factors in selecting furnishings for the clients. The goal was to provide furniture that complimented the space without fighting it.
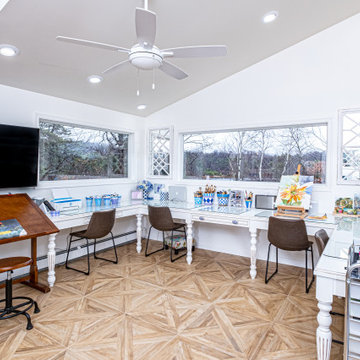
Addition over looking a lake for the homeowner to be inspired. Lots of space to take in the views from different areas of the room.
Esempio di una stanza da lavoro bohémian di medie dimensioni con pareti bianche, pavimento in gres porcellanato, scrivania autoportante, pavimento marrone e soffitto a volta
Esempio di una stanza da lavoro bohémian di medie dimensioni con pareti bianche, pavimento in gres porcellanato, scrivania autoportante, pavimento marrone e soffitto a volta
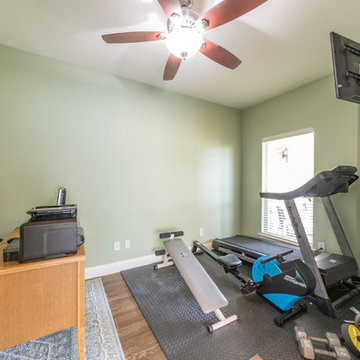
A home office and gym all in one!
Esempio di un piccolo studio chic con pareti verdi, pavimento in gres porcellanato, scrivania autoportante e pavimento marrone
Esempio di un piccolo studio chic con pareti verdi, pavimento in gres porcellanato, scrivania autoportante e pavimento marrone
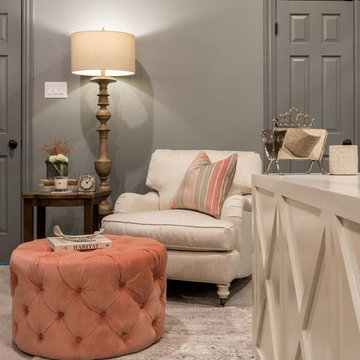
Michael Hunter
Ispirazione per un grande ufficio tradizionale con pareti grigie, scrivania autoportante, pavimento in gres porcellanato, nessun camino e pavimento marrone
Ispirazione per un grande ufficio tradizionale con pareti grigie, scrivania autoportante, pavimento in gres porcellanato, nessun camino e pavimento marrone
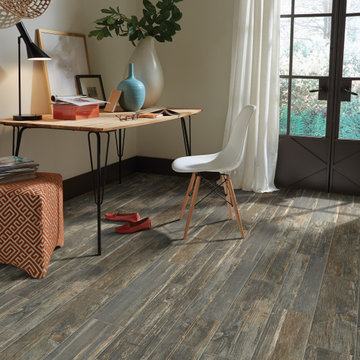
Dodge City Floor Tile by BelTerra, Shaw
Color: Barnwood
Shape: Rectangle
Ispirazione per un ufficio industriale di medie dimensioni con pareti beige, pavimento in gres porcellanato, scrivania autoportante e pavimento marrone
Ispirazione per un ufficio industriale di medie dimensioni con pareti beige, pavimento in gres porcellanato, scrivania autoportante e pavimento marrone
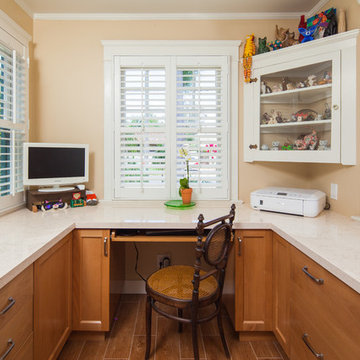
A compact yet very functional office space now resides in the home's former breakfast room. It is located off the kitchen so the same finishes marry both spaces.
Michael Andrew, Photo Credit
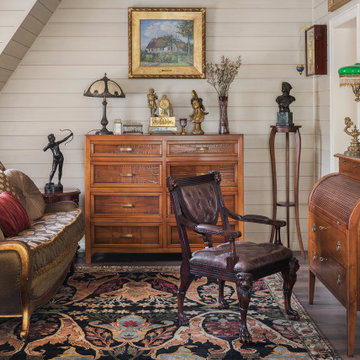
Зона кабинета является частью спальни, общая площадь которой 30 м2.
Спальня находится на мансардном этаже дома.
Ispirazione per uno studio tradizionale di medie dimensioni con libreria, pareti beige, pavimento in gres porcellanato, pavimento marrone, scrivania autoportante, soffitto a volta, soffitto in legno e pareti in legno
Ispirazione per uno studio tradizionale di medie dimensioni con libreria, pareti beige, pavimento in gres porcellanato, pavimento marrone, scrivania autoportante, soffitto a volta, soffitto in legno e pareti in legno
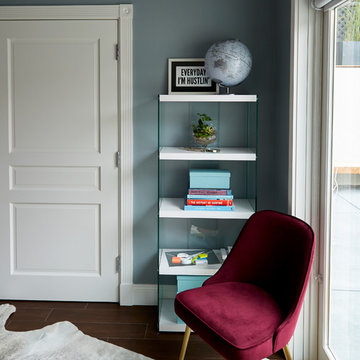
Idee per uno studio classico di medie dimensioni con pareti grigie, pavimento in gres porcellanato, nessun camino e pavimento marrone
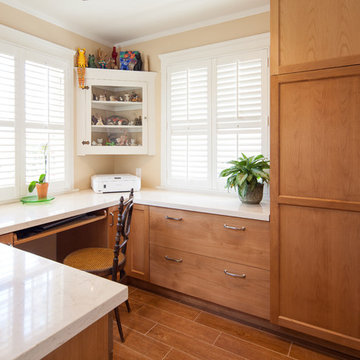
Additional pantry storage was incorporated into the office area but is easily accessed by the kitchen.
Michael Andrew, Photo Credit
Immagine di un piccolo ufficio chic con pareti beige, pavimento in gres porcellanato, scrivania incassata e pavimento marrone
Immagine di un piccolo ufficio chic con pareti beige, pavimento in gres porcellanato, scrivania incassata e pavimento marrone
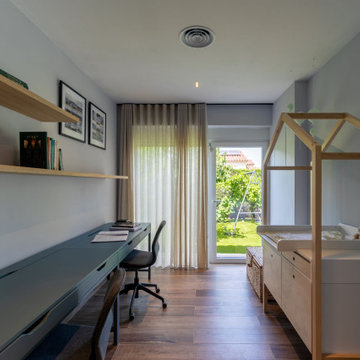
Idee per un atelier stile rurale di medie dimensioni con pareti bianche, pavimento in gres porcellanato, scrivania autoportante e pavimento marrone
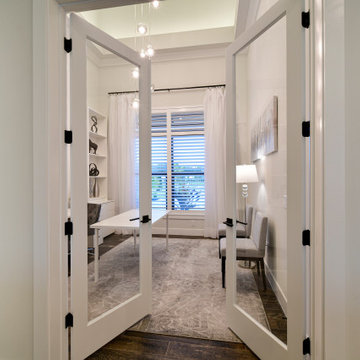
Our newest model home - the Avalon by J. Michael Fine Homes is now open in Twin Rivers Subdivision - Parrish FL
visit www.JMichaelFineHomes.com for all photos.
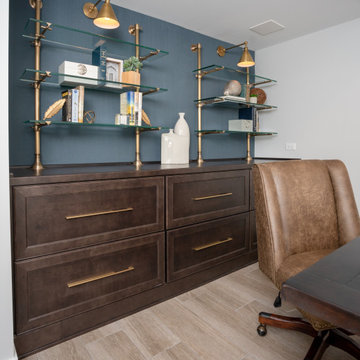
This large home office features a mix of dark wood with navy blue and brass accents. The brass shelving is both function al and decorative and is highlighted by the brass pop-over lighting. A reading area and bookcase make the space feel cozy and the large desk provides ample workspace. Two custom barn doors conceal the home's electrical panel and a walk-in closet. The large window well is accented with a custom faux greenery installation which bring a fresh and organic feel to the office.
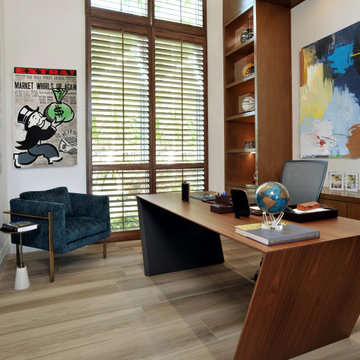
Photo Credit: John Stillman Photography
Immagine di un ufficio design con pavimento in gres porcellanato, scrivania autoportante e pavimento marrone
Immagine di un ufficio design con pavimento in gres porcellanato, scrivania autoportante e pavimento marrone
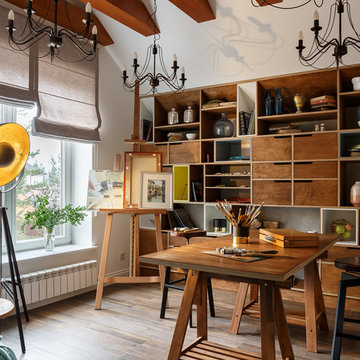
Авторы: Ирина Килина, Ольга Коновалова. Фотограф: Иван Сорокин
Idee per un atelier design con pareti multicolore, pavimento in gres porcellanato, scrivania autoportante e pavimento marrone
Idee per un atelier design con pareti multicolore, pavimento in gres porcellanato, scrivania autoportante e pavimento marrone
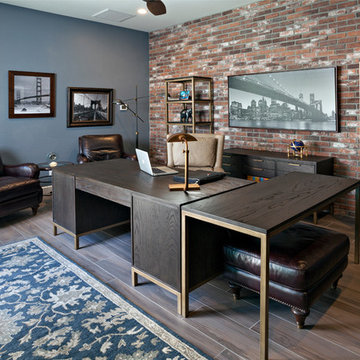
A dedicated office combines a brick wall treatment with clean lined furniture for a dramatic effect. Black and white photography is set off against deep blue gray walls for a timeless look.
Photo Credit: Pam Singleton
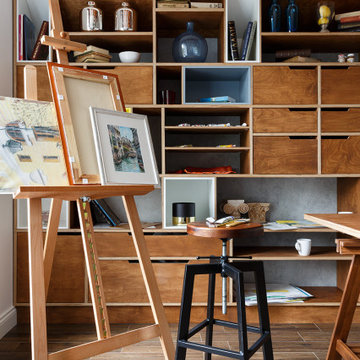
Esempio di un atelier di medie dimensioni con pareti bianche, pavimento in gres porcellanato, nessun camino, scrivania autoportante, pavimento marrone e travi a vista
Studio con pavimento in gres porcellanato e pavimento marrone
4