Studio con pavimento in gres porcellanato e nessun camino
Filtra anche per:
Budget
Ordina per:Popolari oggi
1 - 20 di 550 foto
1 di 3

Immagine di un ufficio classico di medie dimensioni con pareti beige, pavimento in gres porcellanato, nessun camino, scrivania incassata e pavimento marrone

Completely remodeled farmhouse to update finishes & floor plan. Space plan, lighting schematics, finishes, furniture selection, and styling were done by K Design
Photography: Isaac Bailey Photography
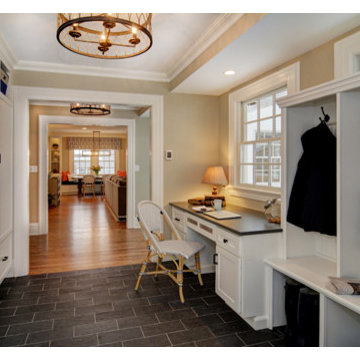
Large family room addition in Verona, NJ. Photo shows mudroom, back-entry, home office, vestibule and family room beyond. Contractor was B&C Renovations, West Orange, NJ; DRP Interiors, Franklin Lakes, NJ; photos by Greg Martz.
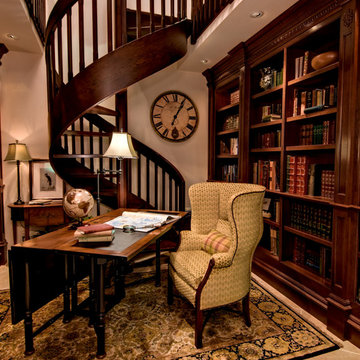
Foto di uno studio tradizionale di medie dimensioni con scrivania autoportante, libreria, pavimento in gres porcellanato, nessun camino e pareti beige
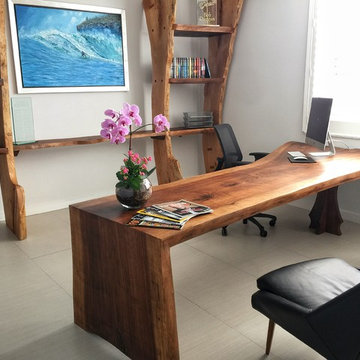
Office desk & handmade shelf
Immagine di un ufficio american style di medie dimensioni con pareti grigie, pavimento in gres porcellanato, nessun camino, scrivania autoportante e pavimento grigio
Immagine di un ufficio american style di medie dimensioni con pareti grigie, pavimento in gres porcellanato, nessun camino, scrivania autoportante e pavimento grigio
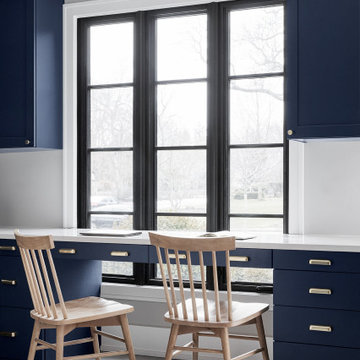
Devon Grace Interiors designed a built-in desk to create a dedicated homework station inside the mudroom of the Wilmette home. Navy blue cabinetry and crisp white countertops give the space a modern feel.
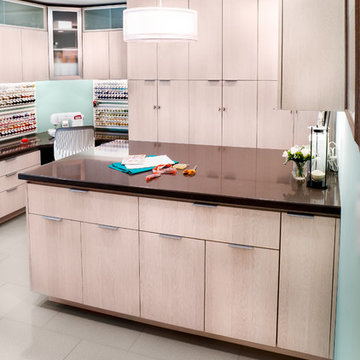
Immagine di una stanza da lavoro minimal di medie dimensioni con pareti blu, pavimento in gres porcellanato, nessun camino, scrivania incassata e pavimento beige
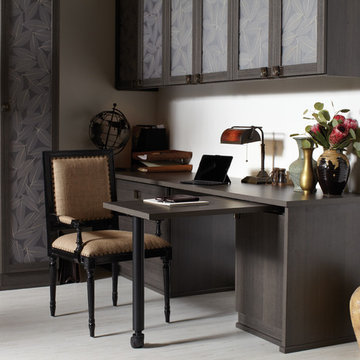
Traditional Office with Slide-Out Desk
Idee per un ufficio minimal di medie dimensioni con pareti beige, pavimento in gres porcellanato, nessun camino e scrivania incassata
Idee per un ufficio minimal di medie dimensioni con pareti beige, pavimento in gres porcellanato, nessun camino e scrivania incassata

We transformed an unused corner of the basement into a chic and comfortable home office with plenty of storage by using every square inch! Floating cabinets make space feel bigger and easier to keep clean!

SeaThru is a new, waterfront, modern home. SeaThru was inspired by the mid-century modern homes from our area, known as the Sarasota School of Architecture.
This homes designed to offer more than the standard, ubiquitous rear-yard waterfront outdoor space. A central courtyard offer the residents a respite from the heat that accompanies west sun, and creates a gorgeous intermediate view fro guest staying in the semi-attached guest suite, who can actually SEE THROUGH the main living space and enjoy the bay views.
Noble materials such as stone cladding, oak floors, composite wood louver screens and generous amounts of glass lend to a relaxed, warm-contemporary feeling not typically common to these types of homes.
Photos by Ryan Gamma Photography
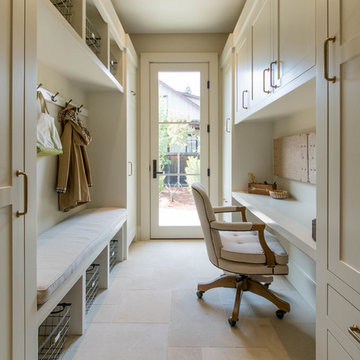
Immagine di uno studio tradizionale di medie dimensioni con pareti beige, scrivania incassata, pavimento in gres porcellanato, nessun camino e pavimento beige
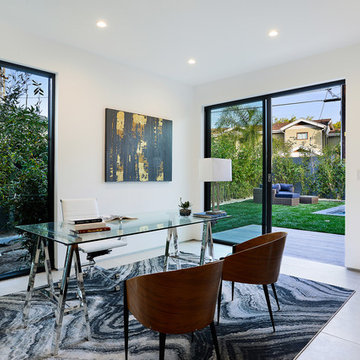
Foto di un atelier design di medie dimensioni con pareti bianche, pavimento in gres porcellanato, nessun camino, scrivania autoportante e pavimento beige
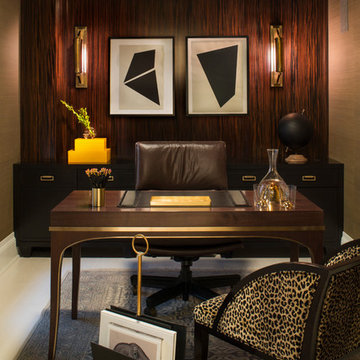
Interiors by SFA Design Photography by Meghan Beierle-O'Brien
Esempio di un ufficio minimal di medie dimensioni con scrivania autoportante, pareti marroni, pavimento in gres porcellanato, nessun camino e pavimento bianco
Esempio di un ufficio minimal di medie dimensioni con scrivania autoportante, pareti marroni, pavimento in gres porcellanato, nessun camino e pavimento bianco
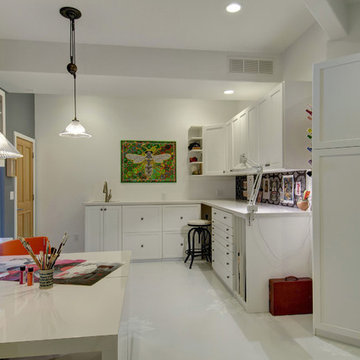
©Finished Basement Company
Sewing/craft room layout
Foto di una stanza da lavoro chic di medie dimensioni con pareti grigie, pavimento in gres porcellanato, nessun camino, scrivania incassata e pavimento bianco
Foto di una stanza da lavoro chic di medie dimensioni con pareti grigie, pavimento in gres porcellanato, nessun camino, scrivania incassata e pavimento bianco
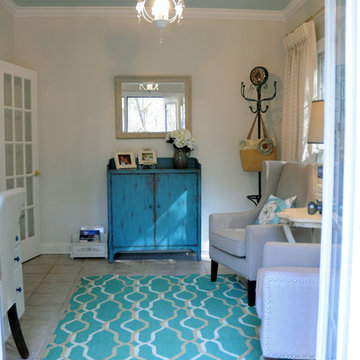
This homeowner wanted to convert an unused sunroom into her home office. The space was lightened with the addition of off-white paint and neutral furnishings. Pops of teal in the lamp, pillows, rug and cabinet add warmth and interest to the space. The two wingback chairs and antiqued side table make a great sitting area for the homeowner to meet with her clients.
Mickey Ray, Kidsbizphotos, Fort Mill, SC
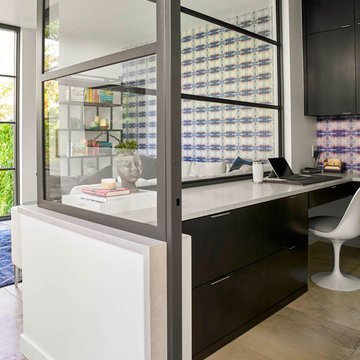
Immagine di un ufficio contemporaneo di medie dimensioni con pareti multicolore, pavimento in gres porcellanato, nessun camino, scrivania incassata e pavimento marrone
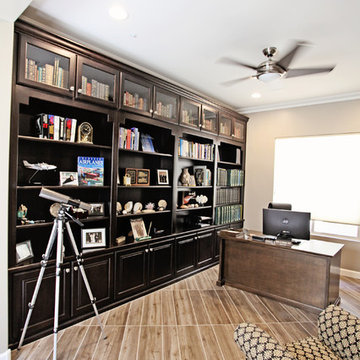
Shannon Fisher Photography - I helped my client organize the den and arrange decorative items.
Esempio di uno studio contemporaneo di medie dimensioni con libreria, pareti grigie, pavimento in gres porcellanato, nessun camino, scrivania incassata e pavimento grigio
Esempio di uno studio contemporaneo di medie dimensioni con libreria, pareti grigie, pavimento in gres porcellanato, nessun camino, scrivania incassata e pavimento grigio
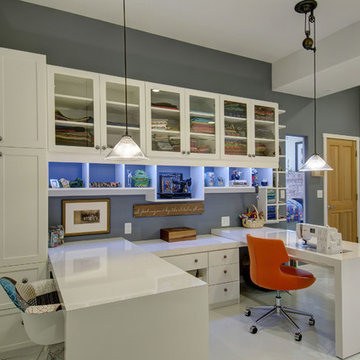
©Finished Basement Company
Immagine di una stanza da lavoro chic di medie dimensioni con pareti grigie, pavimento in gres porcellanato, nessun camino, scrivania incassata e pavimento bianco
Immagine di una stanza da lavoro chic di medie dimensioni con pareti grigie, pavimento in gres porcellanato, nessun camino, scrivania incassata e pavimento bianco
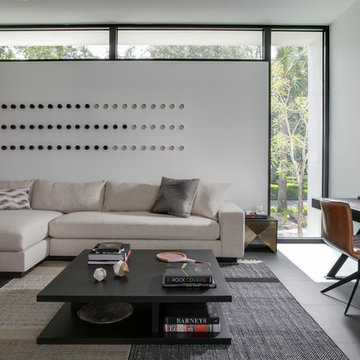
SeaThru is a new, waterfront, modern home. SeaThru was inspired by the mid-century modern homes from our area, known as the Sarasota School of Architecture.
This homes designed to offer more than the standard, ubiquitous rear-yard waterfront outdoor space. A central courtyard offer the residents a respite from the heat that accompanies west sun, and creates a gorgeous intermediate view fro guest staying in the semi-attached guest suite, who can actually SEE THROUGH the main living space and enjoy the bay views.
Noble materials such as stone cladding, oak floors, composite wood louver screens and generous amounts of glass lend to a relaxed, warm-contemporary feeling not typically common to these types of homes.
Photos by Ryan Gamma Photography
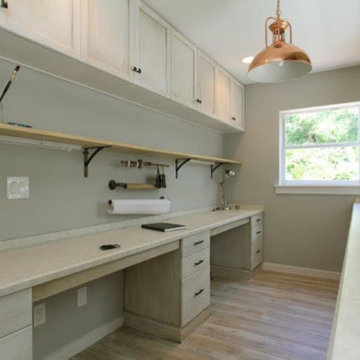
This room already had cabinets lining the walls and budget wouldn't allow for removing them. We used White primer to paint the laminate cabinets and distressed them with Annie Sloan paint. Copper pipes were cut and fit to plumbing pipe connectors to fashion shelving brackets and hangers. An antique copper light was purchased from a second hand store to add a farmhouse vibe to this hobby/craft room.
Photography by Malte Strauss
Studio con pavimento in gres porcellanato e nessun camino
1