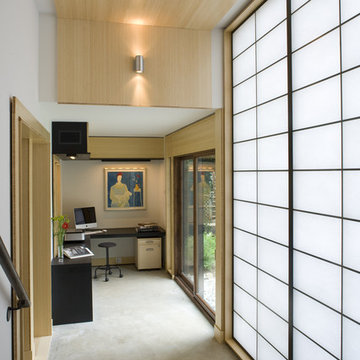Studio con pavimento in compensato e pavimento in cemento
Filtra anche per:
Budget
Ordina per:Popolari oggi
21 - 40 di 3.012 foto
1 di 3
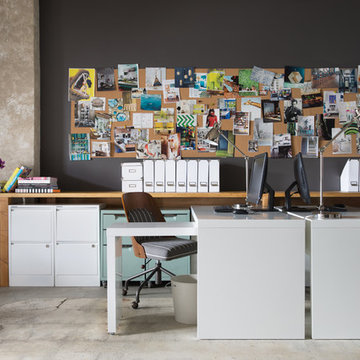
Photography by Thomas Kuoh
Foto di un ufficio minimal con pareti nere, pavimento in cemento e scrivania autoportante
Foto di un ufficio minimal con pareti nere, pavimento in cemento e scrivania autoportante
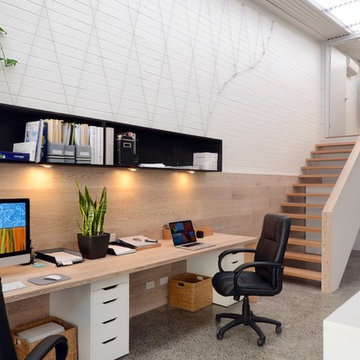
Ispirazione per un ufficio minimalista di medie dimensioni con pareti bianche, pavimento in cemento e scrivania incassata
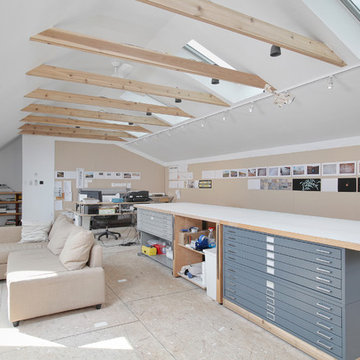
Attic redesign to an in-home artist's studio
Esempio di un grande atelier minimal con pareti bianche, pavimento in compensato, nessun camino e scrivania autoportante
Esempio di un grande atelier minimal con pareti bianche, pavimento in compensato, nessun camino e scrivania autoportante
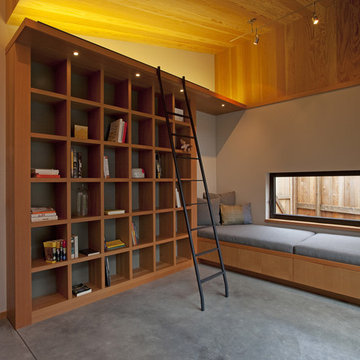
Library
Photo by Ron Bolander
Immagine di un grande studio contemporaneo con pavimento in cemento, libreria, pareti grigie e pavimento grigio
Immagine di un grande studio contemporaneo con pavimento in cemento, libreria, pareti grigie e pavimento grigio

The client’s brief was to create a space reminiscent of their beloved downtown Chicago industrial loft, in a rural farm setting, while incorporating their unique collection of vintage and architectural salvage. The result is a custom designed space that blends life on the farm with an industrial sensibility.
The new house is located on approximately the same footprint as the original farm house on the property. Barely visible from the road due to the protection of conifer trees and a long driveway, the house sits on the edge of a field with views of the neighbouring 60 acre farm and creek that runs along the length of the property.
The main level open living space is conceived as a transparent social hub for viewing the landscape. Large sliding glass doors create strong visual connections with an adjacent barn on one end and a mature black walnut tree on the other.
The house is situated to optimize views, while at the same time protecting occupants from blazing summer sun and stiff winter winds. The wall to wall sliding doors on the south side of the main living space provide expansive views to the creek, and allow for breezes to flow throughout. The wrap around aluminum louvered sun shade tempers the sun.
The subdued exterior material palette is defined by horizontal wood siding, standing seam metal roofing and large format polished concrete blocks.
The interiors were driven by the owners’ desire to have a home that would properly feature their unique vintage collection, and yet have a modern open layout. Polished concrete floors and steel beams on the main level set the industrial tone and are paired with a stainless steel island counter top, backsplash and industrial range hood in the kitchen. An old drinking fountain is built-in to the mudroom millwork, carefully restored bi-parting doors frame the library entrance, and a vibrant antique stained glass panel is set into the foyer wall allowing diffused coloured light to spill into the hallway. Upstairs, refurbished claw foot tubs are situated to view the landscape.
The double height library with mezzanine serves as a prominent feature and quiet retreat for the residents. The white oak millwork exquisitely displays the homeowners’ vast collection of books and manuscripts. The material palette is complemented by steel counter tops, stainless steel ladder hardware and matte black metal mezzanine guards. The stairs carry the same language, with white oak open risers and stainless steel woven wire mesh panels set into a matte black steel frame.
The overall effect is a truly sublime blend of an industrial modern aesthetic punctuated by personal elements of the owners’ storied life.
Photography: James Brittain
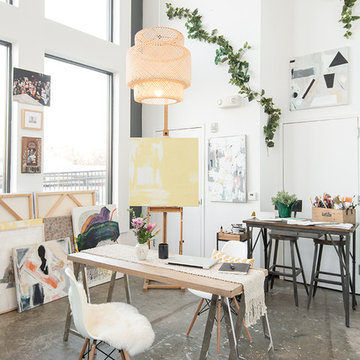
Esempio di un atelier bohémian con pareti bianche, pavimento in cemento, scrivania autoportante e pavimento grigio
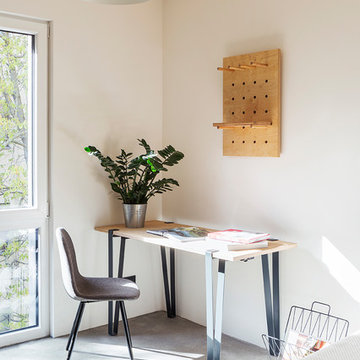
Foto: Philipp Obkircher
Foto di uno studio industriale di medie dimensioni con pareti bianche, pavimento in cemento, scrivania autoportante e pavimento grigio
Foto di uno studio industriale di medie dimensioni con pareti bianche, pavimento in cemento, scrivania autoportante e pavimento grigio
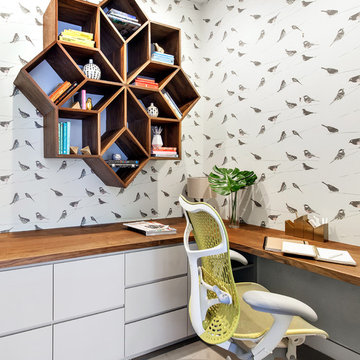
Ispirazione per uno studio design di medie dimensioni con pareti multicolore, pavimento in cemento, scrivania incassata, nessun camino e pavimento grigio
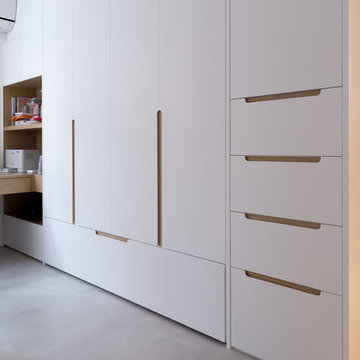
Foto di un piccolo ufficio minimalista con pareti bianche, pavimento in cemento e scrivania incassata
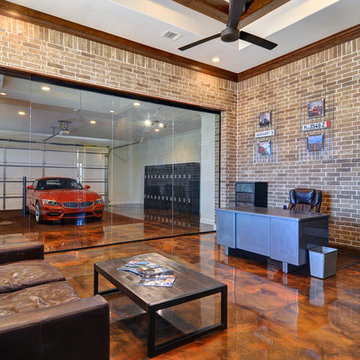
Immagine di un grande ufficio industriale con pareti grigie, pavimento in cemento, nessun camino e scrivania autoportante
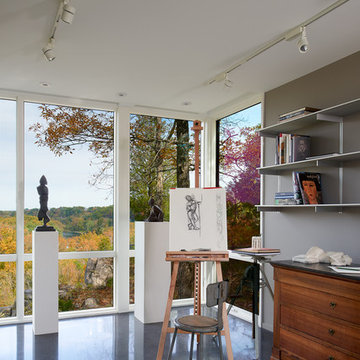
At the opposite end from the master bedroom is the owners upstairs studio with sweeping views of river and park land.
Anice Hoachlander, Hoachlander Davis Photography LLC
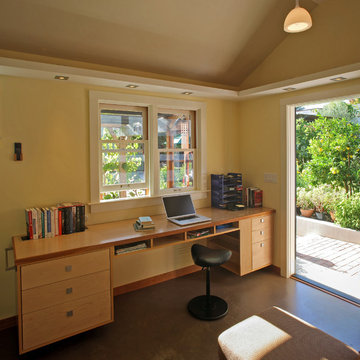
Photo by Langdon Clay
Esempio di un piccolo studio stile rurale con pareti gialle, pavimento in cemento, scrivania incassata e nessun camino
Esempio di un piccolo studio stile rurale con pareti gialle, pavimento in cemento, scrivania incassata e nessun camino
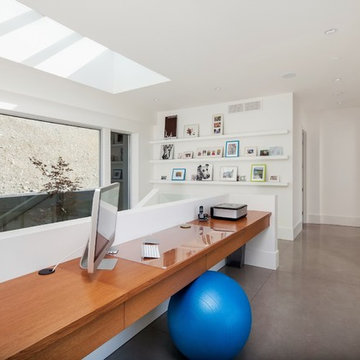
Esempio di uno studio design di medie dimensioni con pavimento in cemento, pareti bianche e scrivania incassata

JT Design Specification | Overview
Key Design: JT Original in Veneer
Cladding: American black walnut [custom-veneered]
Handle / Substrate: American black walnut [solid timber]
Fascia: American black walnut
Worktops: JT Corian® Shell [Pearl Grey Corian®]
Appliances & Fitments: Gaggenau Full Surface Induction Hob, Vario 200 Series Steamer, EB388 Wide Oven, Fridge & Freezer, Miele Dishwasher & Wine Cooler, Westin Stratus Compact Ceiling Extractor, Dornbracht Tara Classic Taps
Photography by Alexandria Hall
Private client
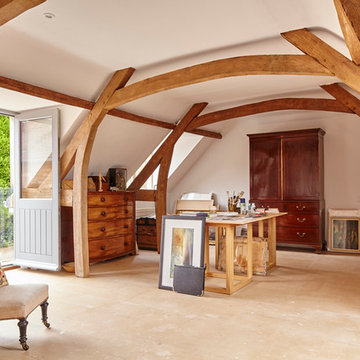
Michael Crockett Photography
Ispirazione per un grande atelier minimal con pavimento in compensato e scrivania autoportante
Ispirazione per un grande atelier minimal con pavimento in compensato e scrivania autoportante
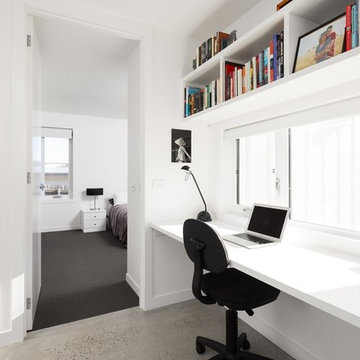
Rod Vargas
Esempio di un ufficio scandinavo con pareti bianche, pavimento in cemento e scrivania autoportante
Esempio di un ufficio scandinavo con pareti bianche, pavimento in cemento e scrivania autoportante
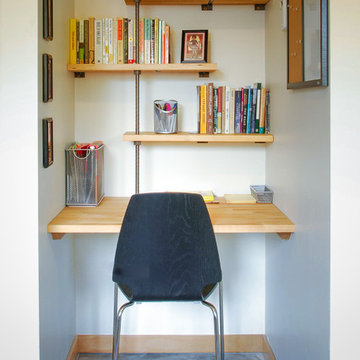
photo by Michael Haywood
Esempio di un piccolo studio contemporaneo con pareti bianche, pavimento in cemento e scrivania incassata
Esempio di un piccolo studio contemporaneo con pareti bianche, pavimento in cemento e scrivania incassata
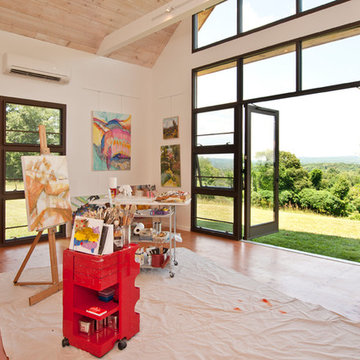
Sloan Architects
Immagine di un atelier minimal con pareti bianche e pavimento in compensato
Immagine di un atelier minimal con pareti bianche e pavimento in compensato
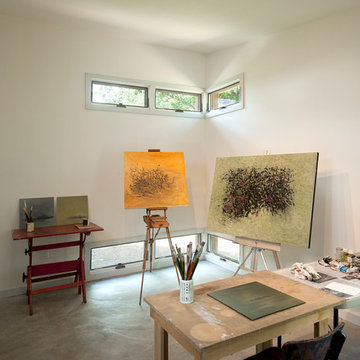
Paul Burk Photography
Ispirazione per un piccolo atelier minimal con pavimento in cemento, pareti bianche, nessun camino, scrivania autoportante e pavimento grigio
Ispirazione per un piccolo atelier minimal con pavimento in cemento, pareti bianche, nessun camino, scrivania autoportante e pavimento grigio
Studio con pavimento in compensato e pavimento in cemento
2
