Studio con pavimento in cemento e scrivania autoportante
Filtra anche per:
Budget
Ordina per:Popolari oggi
101 - 120 di 1.232 foto
1 di 3
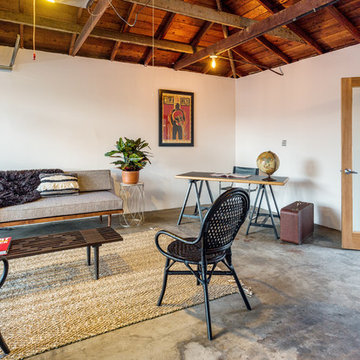
Foto di un grande atelier contemporaneo con pareti bianche, pavimento in cemento e scrivania autoportante
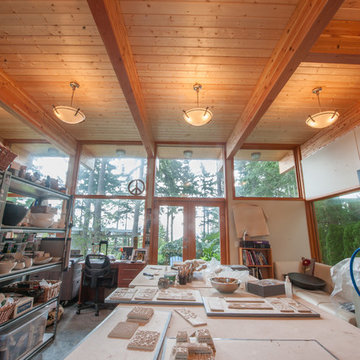
Idee per un atelier design con pareti bianche, pavimento in cemento, nessun camino e scrivania autoportante
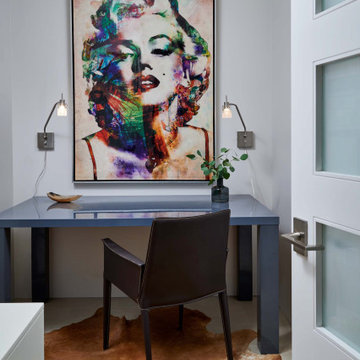
Ispirazione per un ufficio design di medie dimensioni con pareti bianche, pavimento in cemento, nessun camino, scrivania autoportante e pavimento grigio
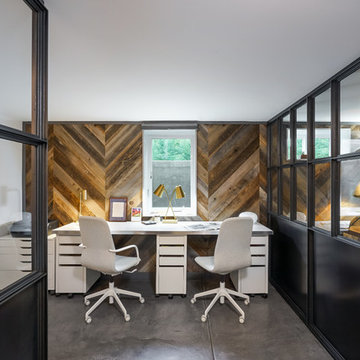
L+M's ADU is a basement converted to an accessory dwelling unit (ADU) with exterior & main level access, wet bar, living space with movie center & ethanol fireplace, office divided by custom steel & glass "window" grid, guest bathroom, & guest bedroom. Along with an efficient & versatile layout, we were able to get playful with the design, reflecting the whimsical personalties of the home owners.
credits
design: Matthew O. Daby - m.o.daby design
interior design: Angela Mechaley - m.o.daby design
construction: Hammish Murray Construction
custom steel fabricator: Flux Design
reclaimed wood resource: Viridian Wood
photography: Darius Kuzmickas - KuDa Photography
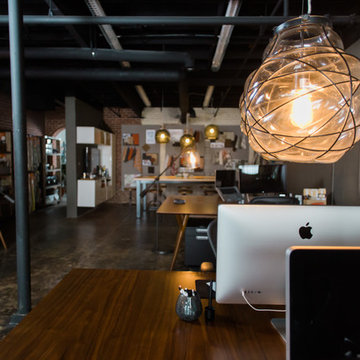
We turned this large 1950's garage into a personal design studio for a textile designer and her team. We embraced the industrial aesthetic of the space and chose to keep the exposed brick walls and clear coat the concrete floors.
The natural age and patina really came through.
- Photography by Anne Simone
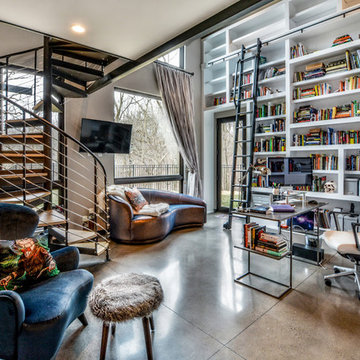
Idee per un grande studio minimal con libreria, pareti beige, pavimento in cemento, scrivania autoportante e pavimento beige
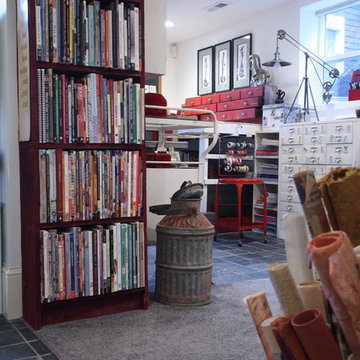
Teness Herman Photography
Immagine di un ampio atelier industriale con pareti bianche, pavimento in cemento, nessun camino e scrivania autoportante
Immagine di un ampio atelier industriale con pareti bianche, pavimento in cemento, nessun camino e scrivania autoportante
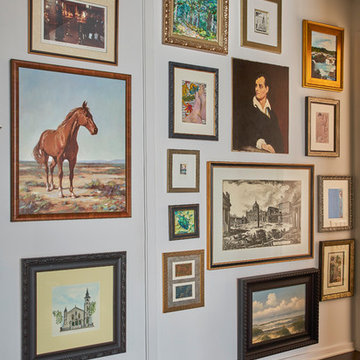
Esempio di un ufficio minimal di medie dimensioni con pareti bianche, pavimento in cemento, nessun camino e scrivania autoportante
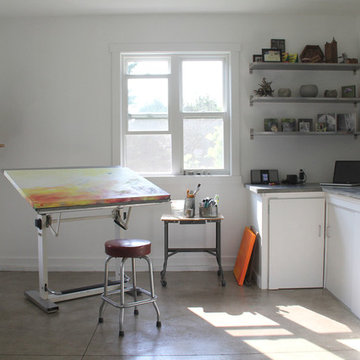
Amy J Greving
Ispirazione per un piccolo atelier industriale con pareti bianche, nessun camino, scrivania autoportante e pavimento in cemento
Ispirazione per un piccolo atelier industriale con pareti bianche, nessun camino, scrivania autoportante e pavimento in cemento
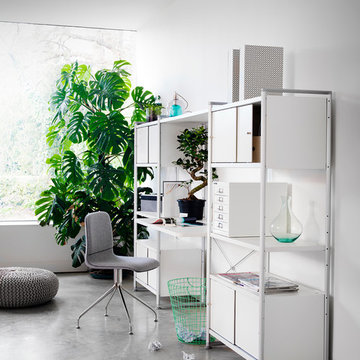
With a history that can be traced back to the 1930s, Bisley is one of the UK’s manufacturing success stories. A leading provider of storage and office solutions across commercial, home, industrial and educational environments; Bisley’s extensive range is characterised by high quality design, engineering and manufacture.
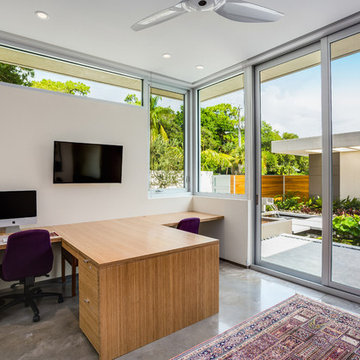
Ryan Gamma Photography
Foto di un ufficio minimalista di medie dimensioni con pareti bianche, pavimento in cemento, scrivania autoportante, nessun camino e pavimento grigio
Foto di un ufficio minimalista di medie dimensioni con pareti bianche, pavimento in cemento, scrivania autoportante, nessun camino e pavimento grigio
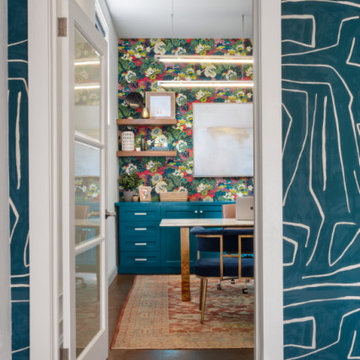
Immagine di uno studio design con pareti bianche, pavimento in cemento, scrivania autoportante, pavimento marrone e carta da parati

Ispirazione per un atelier minimal con pareti bianche, pavimento in cemento, nessun camino e scrivania autoportante

We designed this writer's studio in tandem with an urban backyard and hardscaping renovation. Originally this building was to be a new garage, but the owner liked it so much that halfway through the process, he decided to forgo a garage in favor of an office.
Photo: Anna M Campbell: annamcampbell.com

Ispirazione per una stanza da lavoro bohémian di medie dimensioni con pareti verdi, pavimento in cemento, scrivania autoportante, pavimento grigio e soffitto a volta
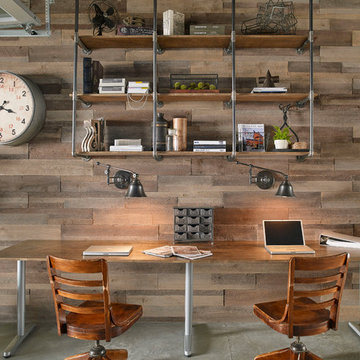
Enjoy the warmth and inviting texture of Vintage Ranch, our authentic interpretation of reclaimed barn wood. This American classic is composed of hand-selected boards culled for their celebrated patina and timeless beauty.
Milled to 2″, 4″ and 6″ heights with subtle depth variations, Vintage Ranch has been designed as a panelized system for a quick installation process.
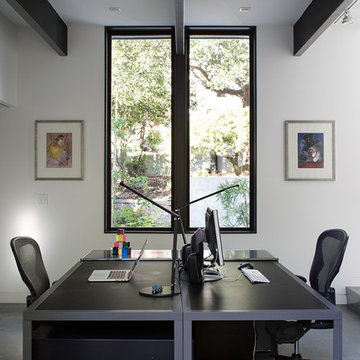
The owners, inspired by mid-century modern architecture, hired Klopf Architecture to design an Eichler-inspired 21st-Century, energy efficient new home that would replace a dilapidated 1940s home. The home follows the gentle slope of the hillside while the overarching post-and-beam roof above provides an unchanging datum line. The changing moods of nature animate the house because of views through large glass walls at nearly every vantage point. Every square foot of the house remains close to the ground creating and adding to the sense of connection with nature.
Klopf Architecture Project Team: John Klopf, AIA, Geoff Campen, Angela Todorova, and Jeff Prose
Structural Engineer: Alex Rood, SE, Fulcrum Engineering (now Pivot Engineering)
Landscape Designer (atrium): Yoshi Chiba, Chiba's Gardening
Landscape Designer (rear lawn): Aldo Sepulveda, Sepulveda Landscaping
Contractor: Augie Peccei, Coast to Coast Construction
Photography ©2015 Mariko Reed
Location: Belmont, CA
Year completed: 2015
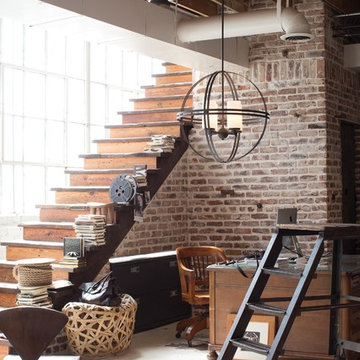
Immagine di un grande atelier industriale con pavimento in cemento, nessun camino e scrivania autoportante
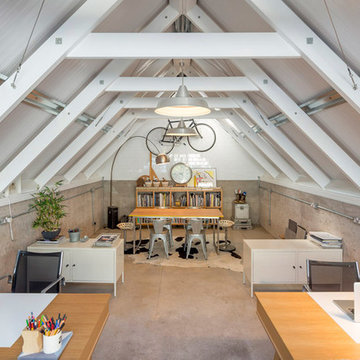
Ispirazione per un atelier industriale con pareti bianche, pavimento in cemento e scrivania autoportante
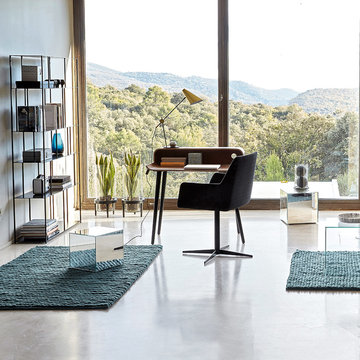
Idee per un ufficio minimalista di medie dimensioni con pareti bianche, pavimento in cemento, nessun camino e scrivania autoportante
Studio con pavimento in cemento e scrivania autoportante
6