Studio con pavimento in bambù e pavimento in travertino
Filtra anche per:
Budget
Ordina per:Popolari oggi
81 - 100 di 508 foto
1 di 3
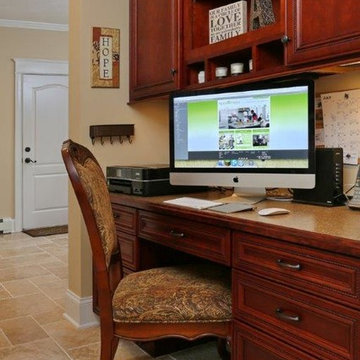
Immagine di un piccolo ufficio american style con pareti beige, pavimento in travertino, nessun camino e scrivania incassata
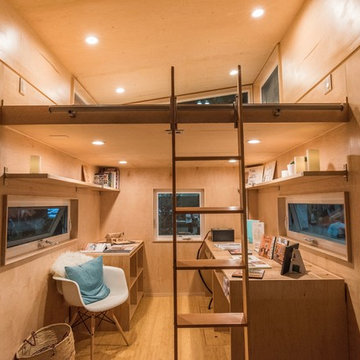
The home office has custom maple veneer desks which provide lots of storage and functionality. There is a loft above for lounging or additional storage.
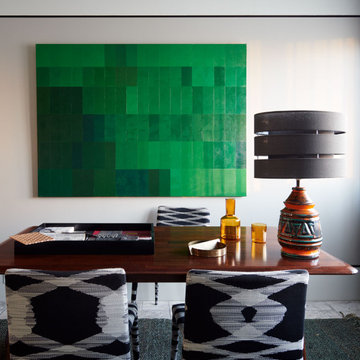
Home studio - working from home should feel glamorous and creative. Find great art and go big and collect things you love so you feel inspired when you work there. Here classic black and white upholstery counter the ombre of greens in this designer Sydney apartment by Kaiko Design Interiors
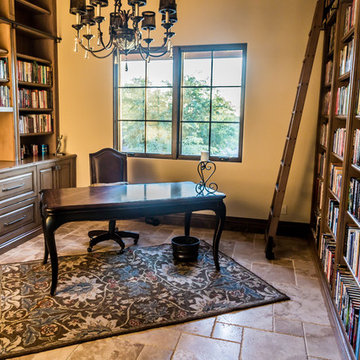
We're crazy about the built-in shelving, pocket doors, travertine flooring and wood accents throughout.
Esempio di un ampio studio country con libreria, pareti beige, pavimento in travertino, camino classico, cornice del camino in pietra, scrivania autoportante e pavimento multicolore
Esempio di un ampio studio country con libreria, pareti beige, pavimento in travertino, camino classico, cornice del camino in pietra, scrivania autoportante e pavimento multicolore
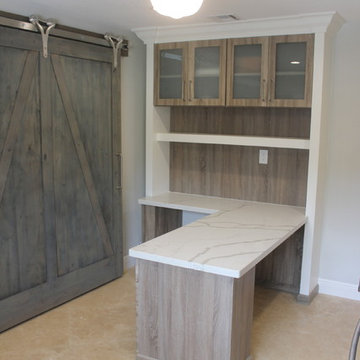
Multi-purpose room designed to have everything AND the kitchen sink! Space planned very carefully to include all of the client's needs. This bonus room was previously used primarily for laundry and storage. A custom walnut desk with beautiful quartz countertops was designed to maximize leg room and function. Frosted glass cabinet doors hide office supplies. A huge 6 foot barn door was custom designed to hide the washer and dryer when not in use. Door by Rustica Hardware. White Shaker cabinetry for storage and a beautiful white fireclay sink with a classic chrome bridge faucet finishes off the laundry side. Client wanted a space for an extra refrigerator, we also housed a hidden ironing board in the long cabinet adjacent to the fridge.
April Mondelli
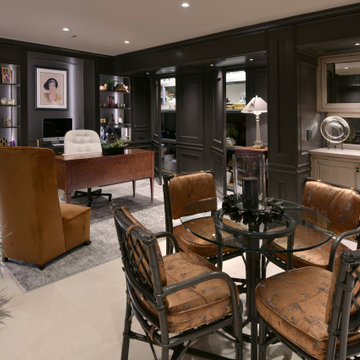
Idee per un atelier tradizionale di medie dimensioni con pareti nere, pavimento in travertino, camino lineare Ribbon, cornice del camino in pietra, scrivania autoportante, pavimento beige e pannellatura
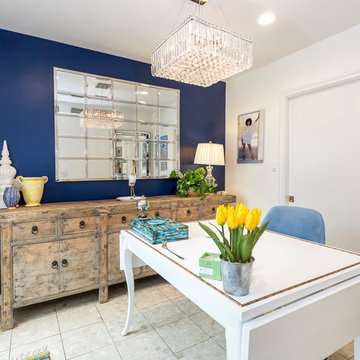
Our homeowner approached us first in order to remodel her master suite. Her shower was leaking and she wanted to turn 2 separate closets into one enviable walk in closet. This homeowners projects have been completed in multiple phases. The second phase was focused on the kitchen, laundry room and converting the dining room to an office. View before and after images of the project here:
http://www.houzz.com/discussions/4412085/m=23/dining-room-turned-office-in-los-angeles-ca
https://www.houzz.com/discussions/4425079/m=23/laundry-room-refresh-in-la
https://www.houzz.com/discussions/4440223/m=23/banquette-driven-kitchen-remodel-in-la
We feel fortunate that she has such great taste and furnished her home so well!
Dining Room turned Office: There is a white washed oak barn door separating the new office from the living room. The blue accent wall is the perfect backdrop for the mirror. This room features both recessed lighting and a stunning pendant chandelier. It also has both a pocket door and barn door. The view to the backyard was a part of this remodel and makes it a lovely office for the homeowner.
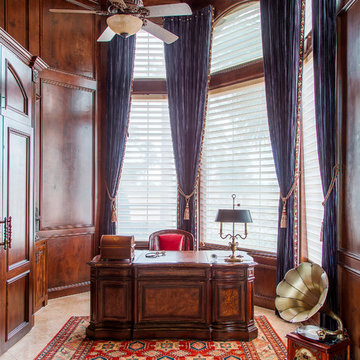
The blue velvet draperies are the epitome of drama and add a touch of color to this masculine study. The rich wood paneling and executive desk fit the bill perfectly. This study is classic and timeless. Who's ready to work?
Designers: Peggy Fuller & Carly Crawford
Photographer: Daniel Angulo
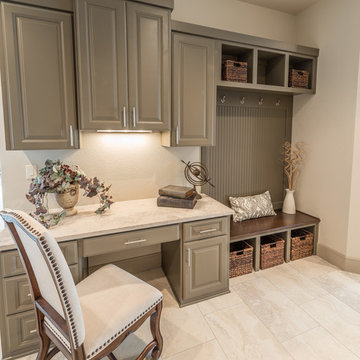
This 3,812 square feet transitional style home is in the highly desirable neighborhood of The Canyons at Scenic Loop, located in the Northwest hill country of San Antonio. The four-bedroom residence boasts luxury and openness with a nice flow of common areas. Rock and tile wall features mix perfectly with wood beams and trim work to create a beautiful interior. Additional eye candy can be found at a curved stone focal wall in the entry, in the large study with reclaimed wood ceiling, an even larger game room, the abundance of natural light from high windows and tall butted glass, curved ceiling treatments, storefront garage doors, and a walk in shower trailing behind a sculptural freestanding tub in the master bathroom.
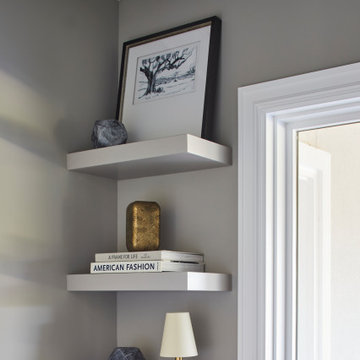
Our Ridgewood Estate project is a new build custom home located on acreage with a lake. It is filled with luxurious materials and family friendly details.
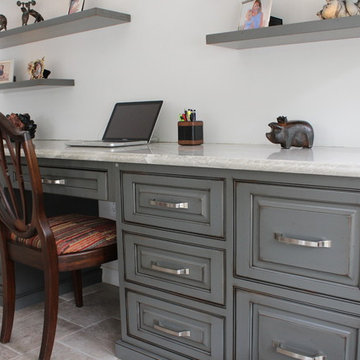
Andrew Long
Ispirazione per un grande ufficio design con pareti bianche, pavimento in travertino, scrivania incassata e nessun camino
Ispirazione per un grande ufficio design con pareti bianche, pavimento in travertino, scrivania incassata e nessun camino
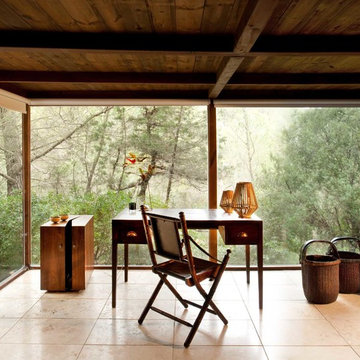
Philip Vile
Esempio di un ufficio tropicale di medie dimensioni con pavimento in travertino, scrivania autoportante, pareti marroni e nessun camino
Esempio di un ufficio tropicale di medie dimensioni con pavimento in travertino, scrivania autoportante, pareti marroni e nessun camino
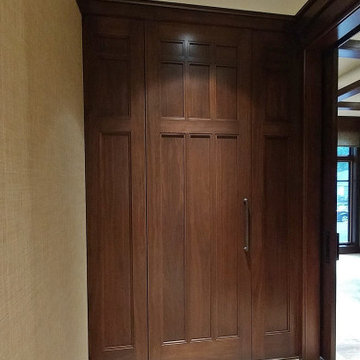
Home Office Pantry
Ispirazione per uno studio con pavimento in travertino, pavimento beige e carta da parati
Ispirazione per uno studio con pavimento in travertino, pavimento beige e carta da parati
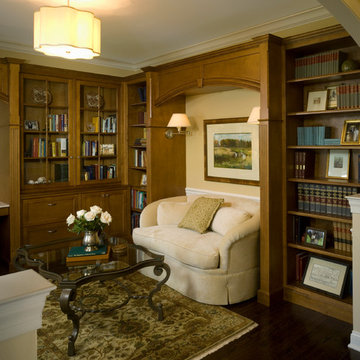
An elegant library/office for two that can double as a living room for small gatherings. Fully custom designed and built cabinetry to hold his and her book collections and hide the printer and files. A sofa niche creates a cozy nook and the soft, rich color palette keeps the mood elegant.
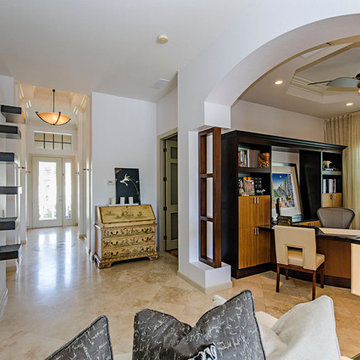
Looking from living room towards front entry. Home office is to the right. Custom designed desk and wall unit.
Foto di uno studio classico di medie dimensioni con pareti bianche, pavimento in travertino, nessun camino, scrivania incassata e pavimento bianco
Foto di uno studio classico di medie dimensioni con pareti bianche, pavimento in travertino, nessun camino, scrivania incassata e pavimento bianco
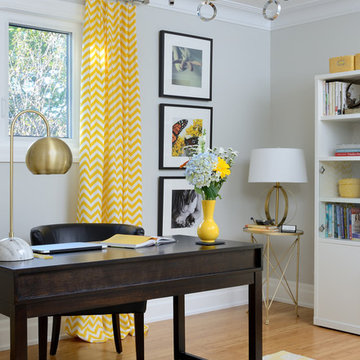
Larry Arnal Photography
Idee per un atelier contemporaneo di medie dimensioni con pareti grigie, pavimento in bambù, scrivania autoportante e pavimento marrone
Idee per un atelier contemporaneo di medie dimensioni con pareti grigie, pavimento in bambù, scrivania autoportante e pavimento marrone
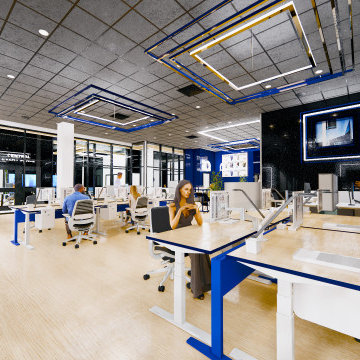
IQ Business Media Inc. wishes to expand the programming of their business brand by connecting with their audience in more dynamic ways and further enhance their position as a viable partner to national and international design markets. Bringing diverse stakeholders together to facilitate ongoing dialogue in the areas of design and architecture is a key goal of the organization.
Design Solutions:
Quality of space and brand delivery provide state-of-the-art technology in all the spaces.
Spaces can adapt to support the project and business needs. Onsite staff act as a conduit for culture, community, connecting people, companies, and industries by sharing expertise and developing meaningful relationships. Therefore, the spaces are flexible, easy to reconfigure, and adapt to diverse uses.
Software: Revit with Enscape plugin, Photoshop.
Designer Credit: www.linkedin.com/in/mahsa-taskini
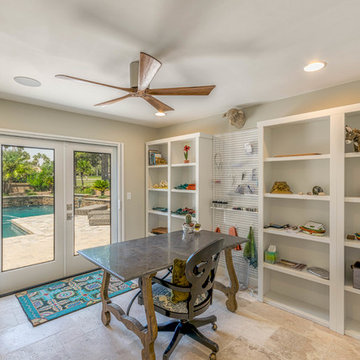
Craft room with antique style desk, open stage and great view of the pool just outside the french doors.
Esempio di una stanza da lavoro di medie dimensioni con pareti beige, pavimento in travertino, nessun camino e scrivania autoportante
Esempio di una stanza da lavoro di medie dimensioni con pareti beige, pavimento in travertino, nessun camino e scrivania autoportante
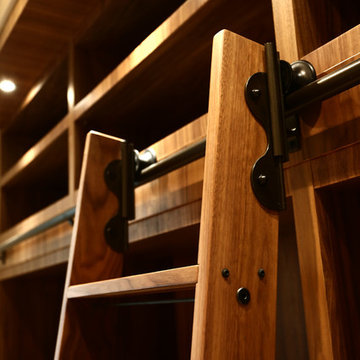
Foto di un ampio studio etnico con pareti bianche, pavimento in bambù, pavimento beige e libreria
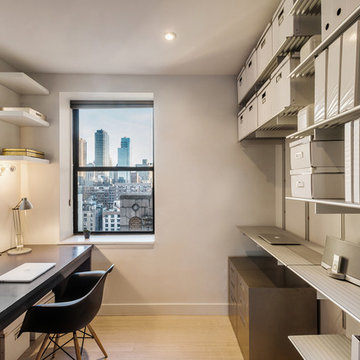
Idee per un piccolo ufficio minimalista con pareti bianche, pavimento in bambù e scrivania incassata
Studio con pavimento in bambù e pavimento in travertino
5