Studio con pavimento in ardesia e pavimento in gres porcellanato
Filtra anche per:
Budget
Ordina per:Popolari oggi
81 - 100 di 2.267 foto
1 di 3
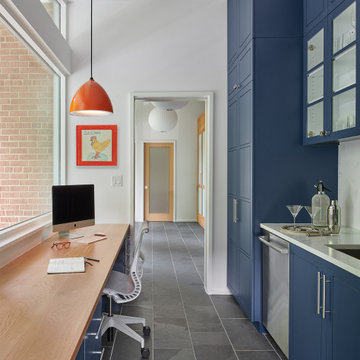
Immagine di un piccolo ufficio moderno con pareti bianche, pavimento in ardesia, scrivania incassata e soffitto a volta
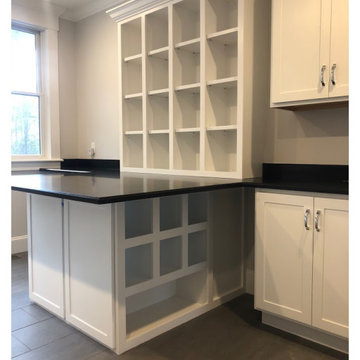
Immagine di una stanza da lavoro di medie dimensioni con pareti grigie, pavimento in gres porcellanato, scrivania incassata e pavimento grigio
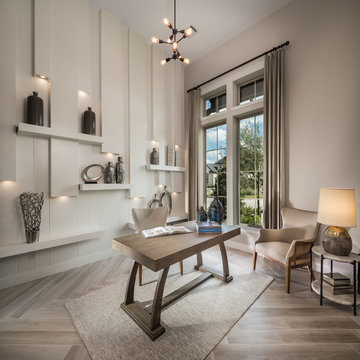
Paint on detail wall: Pure White SW 7005
Paint on remaining walls: Agreeable Gray SW 7029
All over: Ranch Wood Beige 6x48
Photography: Steve Chenn
Immagine di un grande ufficio minimal con pareti grigie, pavimento in gres porcellanato, scrivania autoportante e pavimento beige
Immagine di un grande ufficio minimal con pareti grigie, pavimento in gres porcellanato, scrivania autoportante e pavimento beige
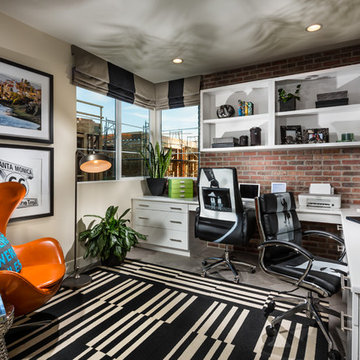
Immagine di un ufficio industriale di medie dimensioni con pareti beige, pavimento in gres porcellanato, nessun camino e scrivania incassata
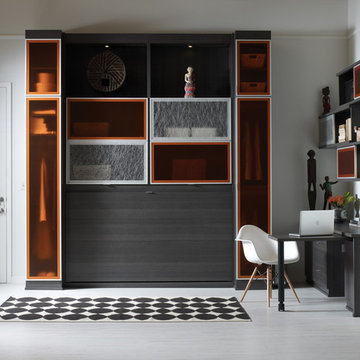
Contemporary Office with Tangerine Accents
Ispirazione per un ufficio contemporaneo di medie dimensioni con pareti beige, pavimento in gres porcellanato, nessun camino e scrivania incassata
Ispirazione per un ufficio contemporaneo di medie dimensioni con pareti beige, pavimento in gres porcellanato, nessun camino e scrivania incassata
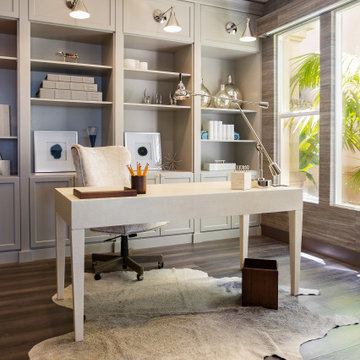
This is one of Azizi Architects collaborative work with the SKD Studios at Newport Coast, Newport Beach, CA, USA. A warm appreciation to SKD Studios for sharing these photos.
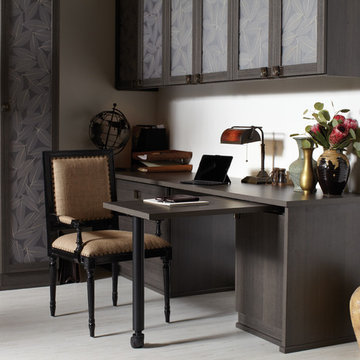
Traditional Office with Slide-Out Desk
Esempio di un ufficio classico di medie dimensioni con pareti bianche, pavimento in gres porcellanato, nessun camino e scrivania incassata
Esempio di un ufficio classico di medie dimensioni con pareti bianche, pavimento in gres porcellanato, nessun camino e scrivania incassata

We love when our clients trust us enough to do a second project for them. In the case of this couple looking for a NYC Pied-a-Terre – this was our 4th! After designing their homes in Bernardsville, NJ and San Diego, CA and a home for their daughter in Orange County, CA, we were called up for duty on the search for a NYC apartment which would accommodate this couple with room enough for their four children as well!
What we cherish most about working with clients is the trust that develops over time. In this case, not only were we asked to come on board for design and project coordination, but we also helped with the actual apartment selection decision between locations in TriBeCa, Upper West Side and the West Village. The TriBeCa building didn’t have enough services in the building; the Upper West Side neighborhood was too busy and impersonal; and, the West Village apartment was just right.
Our work on this apartment was to oversee the design and build-out of the combination of a 3,000 square foot 3-bedroom unit with a 1,000 square foot 1-bedroom unit. We reorganized the space to accommodate this family of 6. The living room in the 1 bedroom became the media room; the kitchen became a bar; and the bedroom became a guest suite.
The most amazing feature of this apartment are its views – uptown to the Empire State Building, downtown to the Statue of Liberty and west for the most vibrant sunsets. We opened up the space to create view lines through the apartment all the way back into the home office.
Customizing New York City apartments takes creativity and patience. In order to install recessed lighting, Ray devised a floating ceiling situated below the existing concrete ceiling to accept the wiring and housing.
In the design of the space, we wanted to create a flow and continuity between the public spaces. To do this, we designed walnut panels which run from the center hall through the media room into the office and on to the sitting room. The richness of the wood helps ground the space and draws your eye to the lightness of the gorgeous views. For additional light capture, we designed a 9 foot by 10 foot metal and mirror wall treatment in the living room. The purpose is to catch the light and reflect it back into the living space creating expansiveness and brightness.
Adding unique and meaningful art pieces is the critical final stage of design. For the master bedroom, we commissioned Ira Lohan, a Santa Fe, NM artist we know, to create a totem with glass feathers. This piece was inspired by folklore from his Native American roots which says home is defined by where an eagle’s feathers land. Ira drove this piece across the country and delivered and installed it himself!!
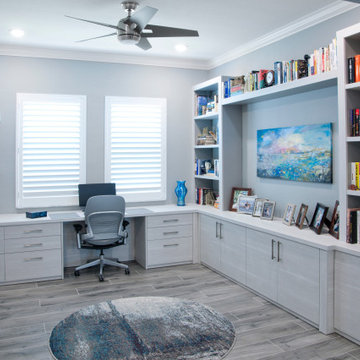
Ispirazione per una grande stanza da lavoro con pareti grigie, pavimento in gres porcellanato, scrivania incassata e pavimento grigio
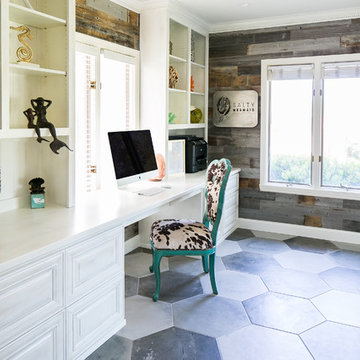
Foto di un ufficio stile marino di medie dimensioni con pareti grigie, pavimento in ardesia, nessun camino, scrivania incassata e pavimento grigio
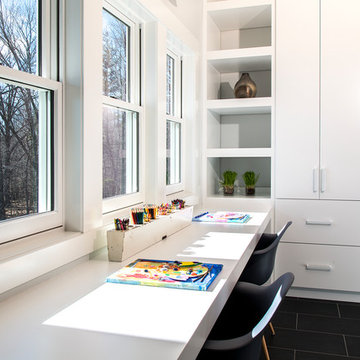
Idee per uno studio classico di medie dimensioni con pareti bianche, pavimento in gres porcellanato, nessun camino, scrivania incassata e pavimento nero
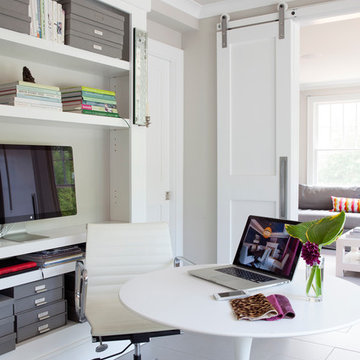
Ken Stabile
Esempio di un atelier costiero di medie dimensioni con pareti grigie, pavimento in gres porcellanato, nessun camino e scrivania autoportante
Esempio di un atelier costiero di medie dimensioni con pareti grigie, pavimento in gres porcellanato, nessun camino e scrivania autoportante
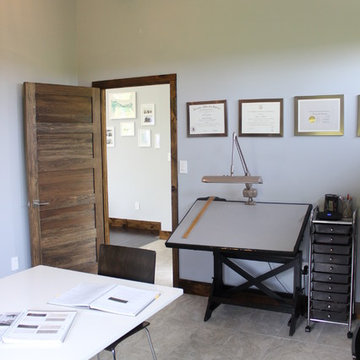
Immagine di un atelier design con pareti grigie, pavimento in gres porcellanato e scrivania autoportante
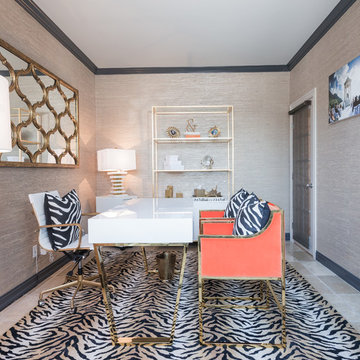
Idee per un atelier eclettico di medie dimensioni con pareti beige, pavimento in gres porcellanato, nessun camino, scrivania autoportante e pavimento grigio
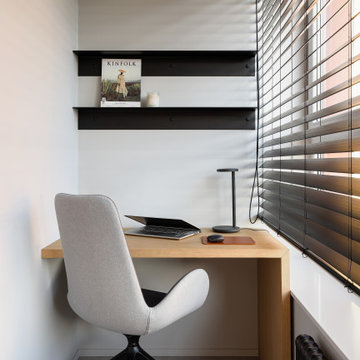
На отапливаемой лоджии организовано рабочее место и хранение
Foto di uno studio minimal di medie dimensioni con pareti grigie, pavimento in gres porcellanato e pavimento grigio
Foto di uno studio minimal di medie dimensioni con pareti grigie, pavimento in gres porcellanato e pavimento grigio
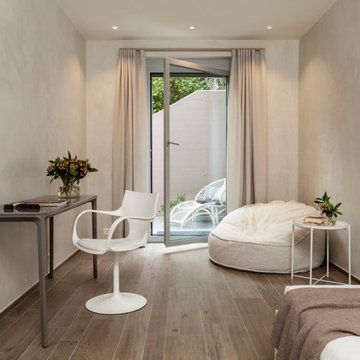
Nella cameretta studio il letto è ancora di Bolzan, la console con gambe in alluminio pressofuso cromato SLIM di Sovet con piano in vetro temperato color creta (design di Matthias Demacker), la poltroncina girevole Flûte sempre di Sovet (design Studio Sovet). Il pouff a terra è il modello East Cay di Ville Venete, azienda che valorizza la tradizione e l’esperienza della tappezzeria veneziana, interpretando un nuovo modo di vivere il living quotidiano; un modello che può anche stare all'aperto perchè nasce per l'Outdoor. Per i tendaggi sempre Corsini Rifiniture d'Interni.
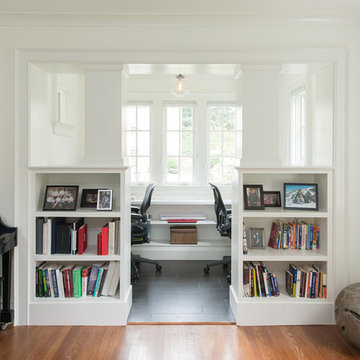
New addition and interior redesign / renovation of a 1930's residence in the Battery Park neighborhood of Bethesda, MD. Photography: Katherine Ma, Studio by MAK
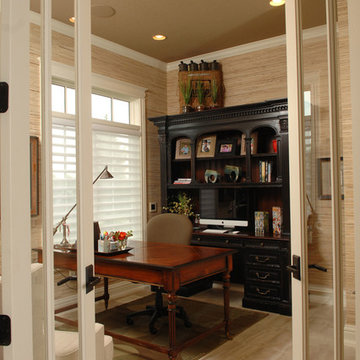
Ispirazione per un piccolo ufficio tradizionale con pavimento in gres porcellanato, nessun camino e scrivania autoportante
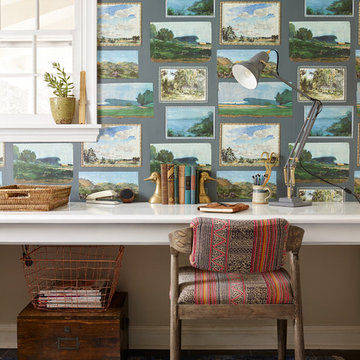
photos: Kyle Born
Immagine di un piccolo studio con pareti verdi, pavimento in ardesia e scrivania incassata
Immagine di un piccolo studio con pareti verdi, pavimento in ardesia e scrivania incassata
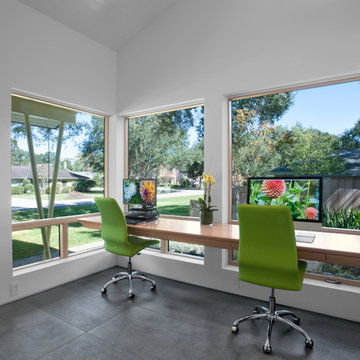
Ispirazione per uno studio minimalista con pareti bianche, pavimento in gres porcellanato, scrivania incassata e pavimento grigio
Studio con pavimento in ardesia e pavimento in gres porcellanato
5