Studio con pavimento grigio e pavimento giallo
Filtra anche per:
Budget
Ordina per:Popolari oggi
41 - 60 di 6.694 foto
1 di 3
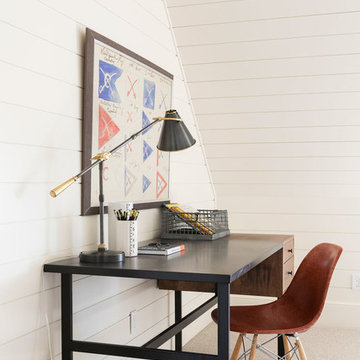
Immagine di un grande studio stile marino con pareti bianche, moquette, nessun camino e pavimento grigio
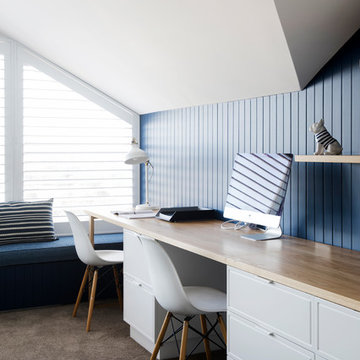
Esempio di uno studio chic con pareti blu, moquette, scrivania incassata e pavimento grigio
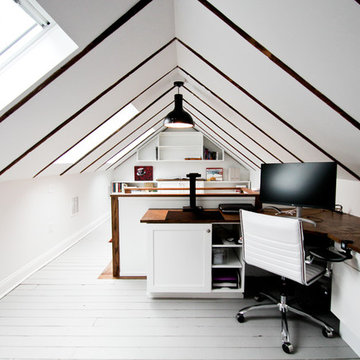
Esempio di un ufficio chic di medie dimensioni con pareti bianche, pavimento in legno verniciato, scrivania incassata, pavimento grigio e nessun camino
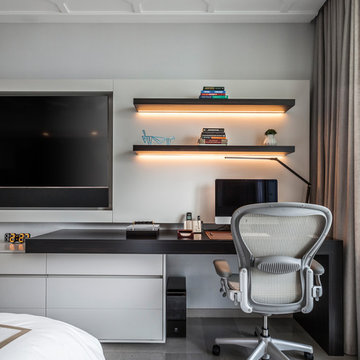
Emilio Collavino
Ispirazione per un ufficio contemporaneo con pareti grigie, nessun camino, scrivania incassata e pavimento grigio
Ispirazione per un ufficio contemporaneo con pareti grigie, nessun camino, scrivania incassata e pavimento grigio
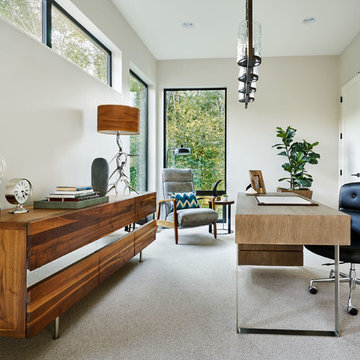
Foto di un ufficio minimal con pareti grigie, moquette, nessun camino, scrivania autoportante e pavimento grigio
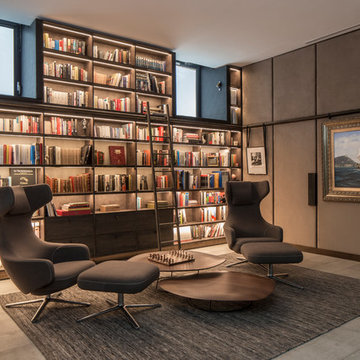
Photography by Richard Waite
Foto di uno studio minimalista di medie dimensioni con libreria, pareti grigie e pavimento grigio
Foto di uno studio minimalista di medie dimensioni con libreria, pareti grigie e pavimento grigio
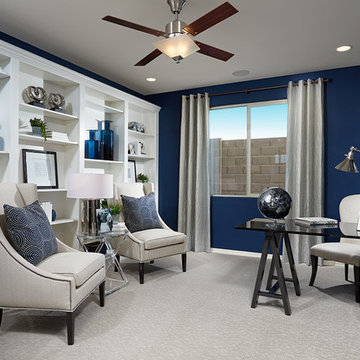
Study | Visit our website to see where we’re building the Yorktown plan in Arizona! You’ll find photos, interactive floor plans and more.
The main floor of the Yorktown model was designed for entertaining, offering an expansive great room with fireplace, an open dining room overlooking a covered patio and backyard and a well-appointed kitchen with a large center island. The 4-car garage leads to a convenient mudroom with walk-in closet, a powder room and a private study. On the second floor, there's an immense loft surrounded by four bedrooms, a shared bath, a laundry room and a master suite with its own bath and spacious walk-in closet. Options at some communities include a sunroom, extra bedrooms and a deluxe bath.

The client’s brief was to create a space reminiscent of their beloved downtown Chicago industrial loft, in a rural farm setting, while incorporating their unique collection of vintage and architectural salvage. The result is a custom designed space that blends life on the farm with an industrial sensibility.
The new house is located on approximately the same footprint as the original farm house on the property. Barely visible from the road due to the protection of conifer trees and a long driveway, the house sits on the edge of a field with views of the neighbouring 60 acre farm and creek that runs along the length of the property.
The main level open living space is conceived as a transparent social hub for viewing the landscape. Large sliding glass doors create strong visual connections with an adjacent barn on one end and a mature black walnut tree on the other.
The house is situated to optimize views, while at the same time protecting occupants from blazing summer sun and stiff winter winds. The wall to wall sliding doors on the south side of the main living space provide expansive views to the creek, and allow for breezes to flow throughout. The wrap around aluminum louvered sun shade tempers the sun.
The subdued exterior material palette is defined by horizontal wood siding, standing seam metal roofing and large format polished concrete blocks.
The interiors were driven by the owners’ desire to have a home that would properly feature their unique vintage collection, and yet have a modern open layout. Polished concrete floors and steel beams on the main level set the industrial tone and are paired with a stainless steel island counter top, backsplash and industrial range hood in the kitchen. An old drinking fountain is built-in to the mudroom millwork, carefully restored bi-parting doors frame the library entrance, and a vibrant antique stained glass panel is set into the foyer wall allowing diffused coloured light to spill into the hallway. Upstairs, refurbished claw foot tubs are situated to view the landscape.
The double height library with mezzanine serves as a prominent feature and quiet retreat for the residents. The white oak millwork exquisitely displays the homeowners’ vast collection of books and manuscripts. The material palette is complemented by steel counter tops, stainless steel ladder hardware and matte black metal mezzanine guards. The stairs carry the same language, with white oak open risers and stainless steel woven wire mesh panels set into a matte black steel frame.
The overall effect is a truly sublime blend of an industrial modern aesthetic punctuated by personal elements of the owners’ storied life.
Photography: James Brittain

Photography by Michael J. Lee
Idee per un ufficio classico di medie dimensioni con pareti grigie, moquette, scrivania incassata e pavimento grigio
Idee per un ufficio classico di medie dimensioni con pareti grigie, moquette, scrivania incassata e pavimento grigio
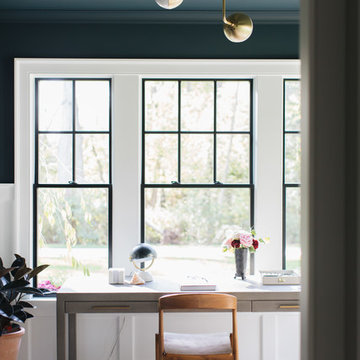
Stoffer Photography
Esempio di uno studio tradizionale di medie dimensioni con moquette, nessun camino, scrivania autoportante, pavimento grigio e pareti blu
Esempio di uno studio tradizionale di medie dimensioni con moquette, nessun camino, scrivania autoportante, pavimento grigio e pareti blu
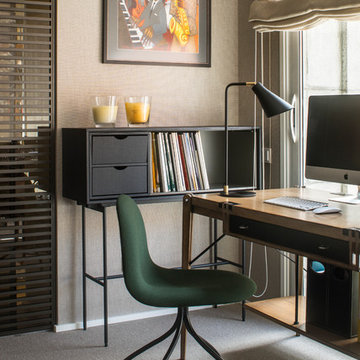
Proyecto realizado por Meritxell Ribé - The Room Studio
Construcción: The Room Work
Fotografías: Mauricio Fuertes
Foto di un ufficio contemporaneo con moquette, nessun camino, pavimento grigio, pareti beige e scrivania autoportante
Foto di un ufficio contemporaneo con moquette, nessun camino, pavimento grigio, pareti beige e scrivania autoportante
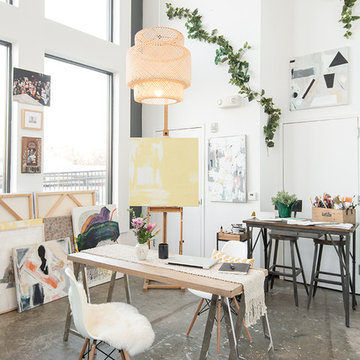
Esempio di un atelier bohémian con pareti bianche, pavimento in cemento, scrivania autoportante e pavimento grigio
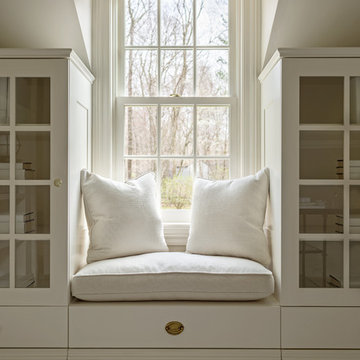
Idee per un ufficio chic di medie dimensioni con pareti grigie, moquette, scrivania autoportante e pavimento grigio
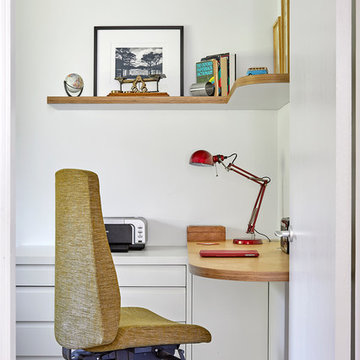
Anna Stathaki
Ispirazione per un piccolo studio moderno con pareti bianche, moquette e pavimento grigio
Ispirazione per un piccolo studio moderno con pareti bianche, moquette e pavimento grigio
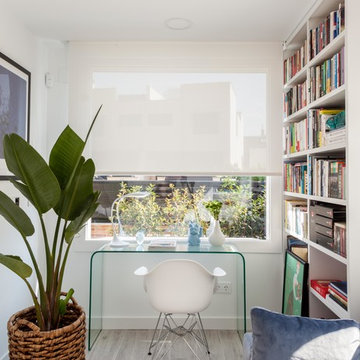
Felipe Scheffel Bell
Idee per un piccolo ufficio design con pareti bianche, pavimento con piastrelle in ceramica, scrivania autoportante e pavimento grigio
Idee per un piccolo ufficio design con pareti bianche, pavimento con piastrelle in ceramica, scrivania autoportante e pavimento grigio
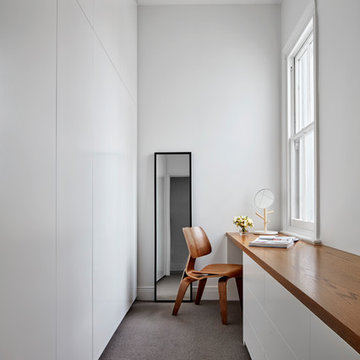
Photographer Peter Clarke
Foto di un ufficio design di medie dimensioni con pareti bianche, moquette, nessun camino, scrivania incassata e pavimento grigio
Foto di un ufficio design di medie dimensioni con pareti bianche, moquette, nessun camino, scrivania incassata e pavimento grigio
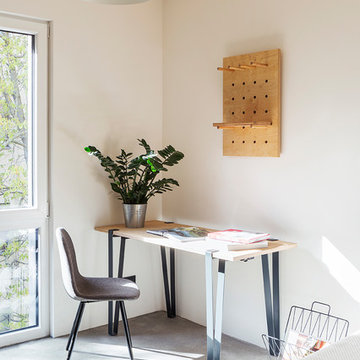
Foto: Philipp Obkircher
Foto di uno studio industriale di medie dimensioni con pareti bianche, pavimento in cemento, scrivania autoportante e pavimento grigio
Foto di uno studio industriale di medie dimensioni con pareti bianche, pavimento in cemento, scrivania autoportante e pavimento grigio
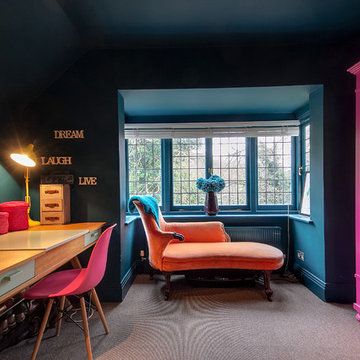
John Durrant - Hello Photo
Esempio di uno studio bohémian con pareti blu, moquette, nessun camino, scrivania autoportante e pavimento grigio
Esempio di uno studio bohémian con pareti blu, moquette, nessun camino, scrivania autoportante e pavimento grigio
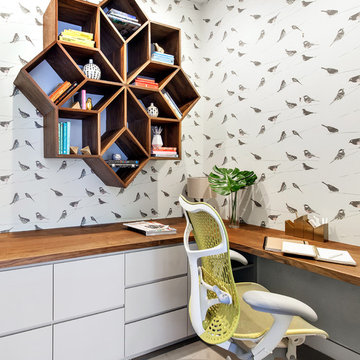
Ispirazione per uno studio design di medie dimensioni con pareti multicolore, pavimento in cemento, scrivania incassata, nessun camino e pavimento grigio

Ispirazione per un ampio studio classico con libreria, pareti marroni, moquette, camino classico, cornice del camino piastrellata, scrivania autoportante e pavimento grigio
Studio con pavimento grigio e pavimento giallo
3