Studio con pavimento blu e pavimento viola
Filtra anche per:
Budget
Ordina per:Popolari oggi
21 - 40 di 308 foto
1 di 3
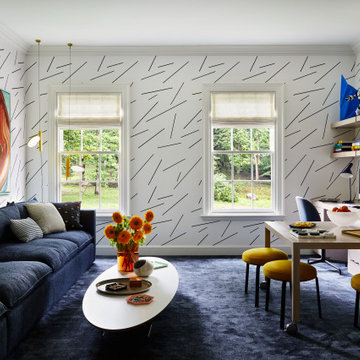
Key decor elements include:
Art: Illumination Yellow and Green by Betty Merken and burst and peek by Fran O’Neill from
Sears Peyton Gallery
Wallpaper: Bang Dem Sticks wallpaper from Drop it Modern
Sofa: Lotus sectional from Crate and Barrel
Pillow fabrics: Cymbeline by Tibor from Holland and Sherry, Laveno Barre Mache from C&C
Milano and Cracked Ice Minor by FLOCK from Studio Four NYC
Stools: Modern Stacking stools from West Elm reupholstered in Steelcut Trio fabric by Maharam
Bowl: Iridescent glass bowl from The Future Perfect
Desk lamp: AJ table lamp from Design Within Reach
Desk chair: Beetle meeting chair by Gubi from Design Public Group
Coffee table: Eames Elliptical table from Hive Modern
Light fixtures: OK fixtures from Flos
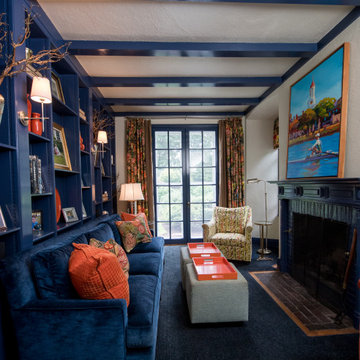
Deep blue and coral vivid tones for this amazing library. In this room you will find a blue velvet sofa and two ottomans with orange tray tables, coral reef decorations and orange pillows, along with a colorful chair.
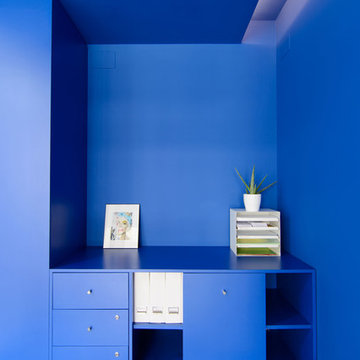
Parte trasera del despacho, completamente azul, que integra un mueble diseñado a medida.
Foto di un piccolo studio moderno con libreria, pareti blu, pavimento in cemento, scrivania incassata e pavimento blu
Foto di un piccolo studio moderno con libreria, pareti blu, pavimento in cemento, scrivania incassata e pavimento blu
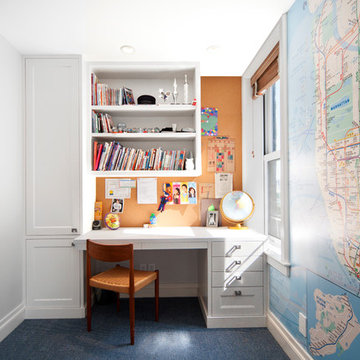
Immagine di un ufficio tradizionale di medie dimensioni con pareti grigie, moquette, nessun camino, scrivania incassata e pavimento blu

Foto di uno studio tradizionale con pareti bianche, moquette, scrivania incassata e pavimento blu
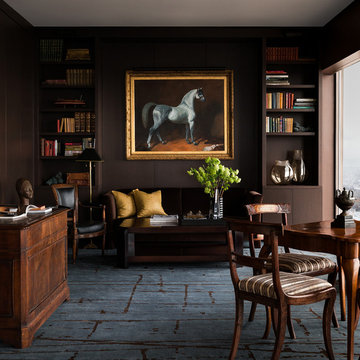
Photo by: Haris Kenjar
Idee per uno studio contemporaneo con libreria, pareti marroni, moquette, scrivania autoportante e pavimento blu
Idee per uno studio contemporaneo con libreria, pareti marroni, moquette, scrivania autoportante e pavimento blu
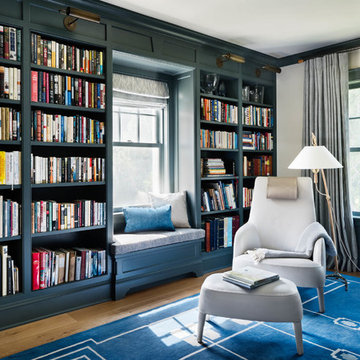
Idee per un grande studio stile marino con libreria, pareti gialle, parquet chiaro, scrivania autoportante e pavimento blu
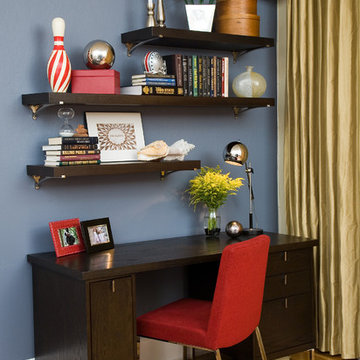
Desk area set to side of living room for a home office.
Dark blue walls, gold curtains, and pops of red enliven this dedicated work space.
Foto di un piccolo studio design con pareti blu, pavimento in legno massello medio, scrivania autoportante, nessun camino e pavimento blu
Foto di un piccolo studio design con pareti blu, pavimento in legno massello medio, scrivania autoportante, nessun camino e pavimento blu
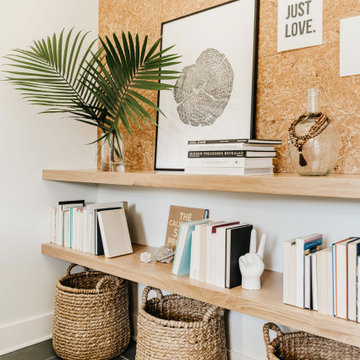
Blue Slate Flooring, Floating Shelves, Wood Shelving, Book Storage, Cork Wall, Bulletin Board, White Walls
Esempio di uno studio stile marinaro di medie dimensioni con pareti bianche, pavimento in ardesia, scrivania incassata e pavimento blu
Esempio di uno studio stile marinaro di medie dimensioni con pareti bianche, pavimento in ardesia, scrivania incassata e pavimento blu
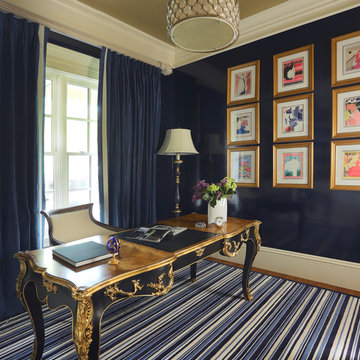
http://www.catherineandmcclure.com/
Sometimes as a decorator you are pushed out of your comfort zone. In this case the end result was stunning. A blend of glamor and formality is what makes this home exquisite.
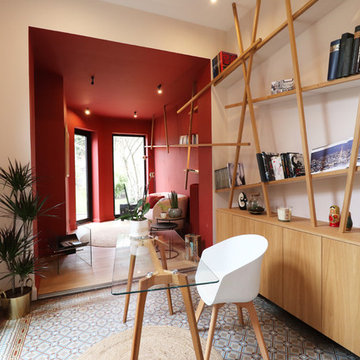
L&D Interieur - Louise Delabre EIRL
Esempio di un ufficio design di medie dimensioni con pareti rosa, pavimento in terracotta, scrivania autoportante e pavimento blu
Esempio di un ufficio design di medie dimensioni con pareti rosa, pavimento in terracotta, scrivania autoportante e pavimento blu
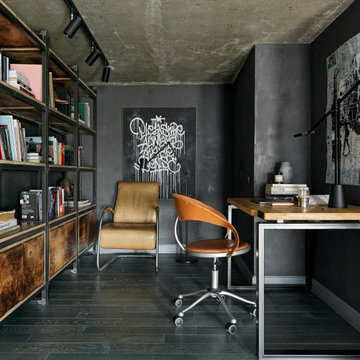
Авторы проекта:
Макс Жуков
Виктор Штефан
Стиль: Даша Соболева
Фото: Сергей Красюк
Foto di uno studio industriale di medie dimensioni con libreria, pareti nere, pavimento in legno massello medio, nessun camino, scrivania autoportante e pavimento blu
Foto di uno studio industriale di medie dimensioni con libreria, pareti nere, pavimento in legno massello medio, nessun camino, scrivania autoportante e pavimento blu

Green velvet sleeper sofa transforms into queen bed. Oval glass and gold coffee table. Oversized black and white wall art makes a big impact in the space. Wide striped, pale blue and white walls. Pillows custom from Spoonflower.
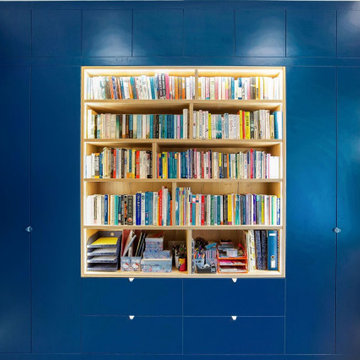
Bookcases with large storage area front material are from egger. Height 300cm.
Esempio di un grande ufficio minimalista con pareti blu, pavimento in laminato, scrivania incassata e pavimento blu
Esempio di un grande ufficio minimalista con pareti blu, pavimento in laminato, scrivania incassata e pavimento blu
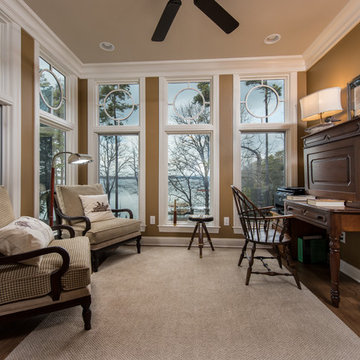
Mark Hoyle - Townville, SC
Immagine di uno studio eclettico di medie dimensioni con libreria, pareti grigie, moquette, scrivania autoportante e pavimento blu
Immagine di uno studio eclettico di medie dimensioni con libreria, pareti grigie, moquette, scrivania autoportante e pavimento blu
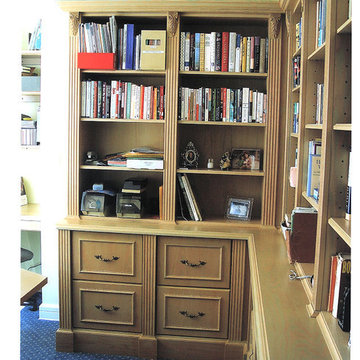
Traditional home office bookcases and storage units. Units are made of Oak and Oak veneer then finish in house for a white wash/pickled look. Solid Oak flutted pilasters were incorporated into into the design as well. The customer requested a that the lower portion of the unit be dedicated to lateral file storage for paper work.
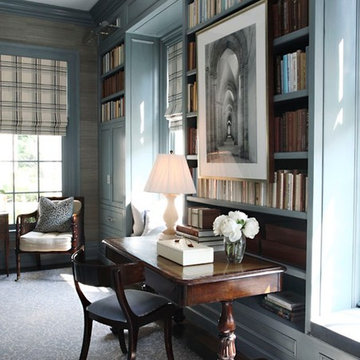
Photographed by Don Freeman
Immagine di uno studio classico con libreria, pareti blu, moquette, nessun camino, scrivania autoportante e pavimento blu
Immagine di uno studio classico con libreria, pareti blu, moquette, nessun camino, scrivania autoportante e pavimento blu

Designer details abound in this custom 2-story home with craftsman style exterior complete with fiber cement siding, attractive stone veneer, and a welcoming front porch. In addition to the 2-car side entry garage with finished mudroom, a breezeway connects the home to a 3rd car detached garage. Heightened 10’ceilings grace the 1st floor and impressive features throughout include stylish trim and ceiling details. The elegant Dining Room to the front of the home features a tray ceiling and craftsman style wainscoting with chair rail. Adjacent to the Dining Room is a formal Living Room with cozy gas fireplace. The open Kitchen is well-appointed with HanStone countertops, tile backsplash, stainless steel appliances, and a pantry. The sunny Breakfast Area provides access to a stamped concrete patio and opens to the Family Room with wood ceiling beams and a gas fireplace accented by a custom surround. A first-floor Study features trim ceiling detail and craftsman style wainscoting. The Owner’s Suite includes craftsman style wainscoting accent wall and a tray ceiling with stylish wood detail. The Owner’s Bathroom includes a custom tile shower, free standing tub, and oversized closet.
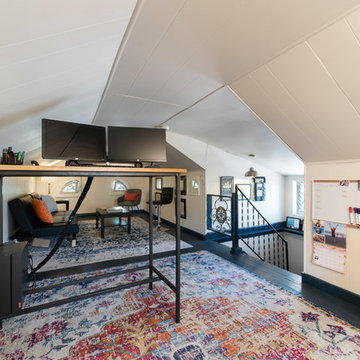
Kendon Photography
Esempio di uno studio design di medie dimensioni con pareti bianche, pavimento in legno verniciato, scrivania autoportante e pavimento blu
Esempio di uno studio design di medie dimensioni con pareti bianche, pavimento in legno verniciato, scrivania autoportante e pavimento blu
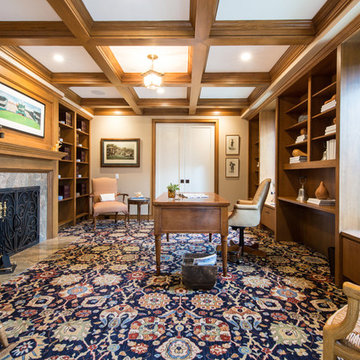
Lori Dennis Interior Design
Erika Bierman Photography
Foto di un grande studio chic con libreria, pareti beige, moquette, camino classico, cornice del camino in pietra, scrivania autoportante e pavimento blu
Foto di un grande studio chic con libreria, pareti beige, moquette, camino classico, cornice del camino in pietra, scrivania autoportante e pavimento blu
Studio con pavimento blu e pavimento viola
2