Studio con pavimento blu e pavimento arancione
Filtra anche per:
Budget
Ordina per:Popolari oggi
41 - 60 di 428 foto
1 di 3
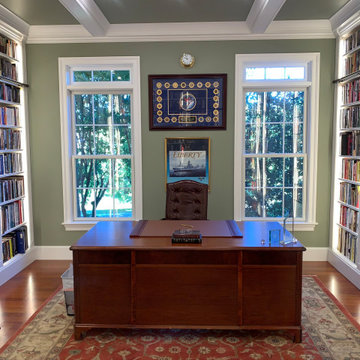
Esempio di uno studio chic di medie dimensioni con libreria, pareti verdi, pavimento in legno massello medio, scrivania autoportante, pavimento arancione, soffitto a cassettoni e pannellatura

Green velvet sleeper sofa transforms into queen bed. Oval glass and gold coffee table. Oversized black and white wall art makes a big impact in the space. Wide striped, pale blue and white walls. Pillows custom from Spoonflower.
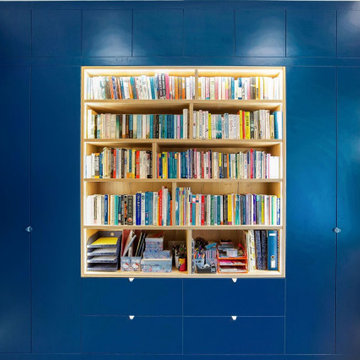
Bookcases with large storage area front material are from egger. Height 300cm.
Esempio di un grande ufficio minimalista con pareti blu, pavimento in laminato, scrivania incassata e pavimento blu
Esempio di un grande ufficio minimalista con pareti blu, pavimento in laminato, scrivania incassata e pavimento blu
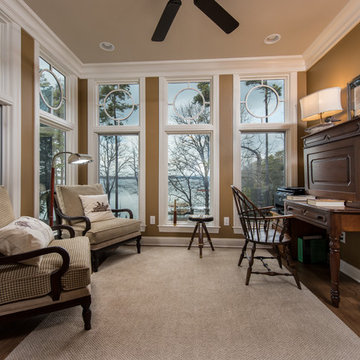
Mark Hoyle - Townville, SC
Immagine di uno studio eclettico di medie dimensioni con libreria, pareti grigie, moquette, scrivania autoportante e pavimento blu
Immagine di uno studio eclettico di medie dimensioni con libreria, pareti grigie, moquette, scrivania autoportante e pavimento blu
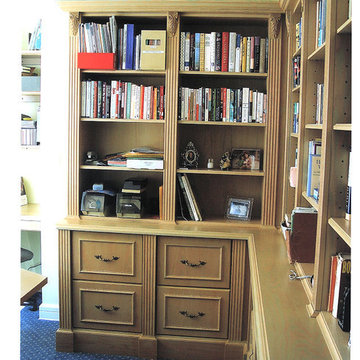
Traditional home office bookcases and storage units. Units are made of Oak and Oak veneer then finish in house for a white wash/pickled look. Solid Oak flutted pilasters were incorporated into into the design as well. The customer requested a that the lower portion of the unit be dedicated to lateral file storage for paper work.
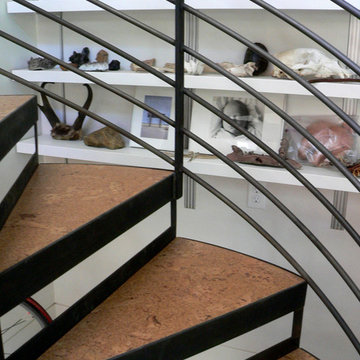
cork inlaid treads on a metal spiral stair
Idee per un piccolo atelier industriale con pareti bianche, pavimento in sughero, nessun camino, scrivania autoportante e pavimento arancione
Idee per un piccolo atelier industriale con pareti bianche, pavimento in sughero, nessun camino, scrivania autoportante e pavimento arancione
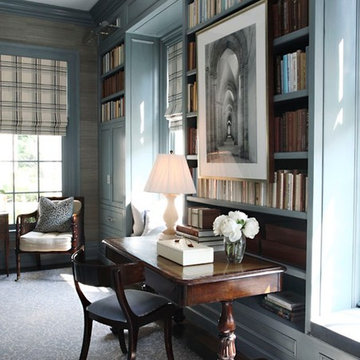
Photographed by Don Freeman
Immagine di uno studio classico con libreria, pareti blu, moquette, nessun camino, scrivania autoportante e pavimento blu
Immagine di uno studio classico con libreria, pareti blu, moquette, nessun camino, scrivania autoportante e pavimento blu

Designer details abound in this custom 2-story home with craftsman style exterior complete with fiber cement siding, attractive stone veneer, and a welcoming front porch. In addition to the 2-car side entry garage with finished mudroom, a breezeway connects the home to a 3rd car detached garage. Heightened 10’ceilings grace the 1st floor and impressive features throughout include stylish trim and ceiling details. The elegant Dining Room to the front of the home features a tray ceiling and craftsman style wainscoting with chair rail. Adjacent to the Dining Room is a formal Living Room with cozy gas fireplace. The open Kitchen is well-appointed with HanStone countertops, tile backsplash, stainless steel appliances, and a pantry. The sunny Breakfast Area provides access to a stamped concrete patio and opens to the Family Room with wood ceiling beams and a gas fireplace accented by a custom surround. A first-floor Study features trim ceiling detail and craftsman style wainscoting. The Owner’s Suite includes craftsman style wainscoting accent wall and a tray ceiling with stylish wood detail. The Owner’s Bathroom includes a custom tile shower, free standing tub, and oversized closet.
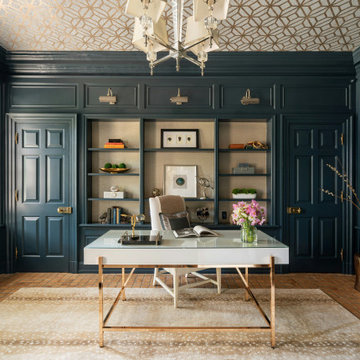
Foto di uno studio chic con pareti blu, scrivania autoportante, pavimento arancione, soffitto in carta da parati e pannellatura
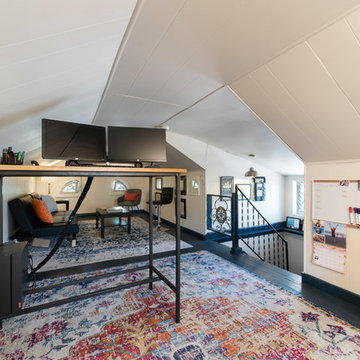
Kendon Photography
Esempio di uno studio design di medie dimensioni con pareti bianche, pavimento in legno verniciato, scrivania autoportante e pavimento blu
Esempio di uno studio design di medie dimensioni con pareti bianche, pavimento in legno verniciato, scrivania autoportante e pavimento blu
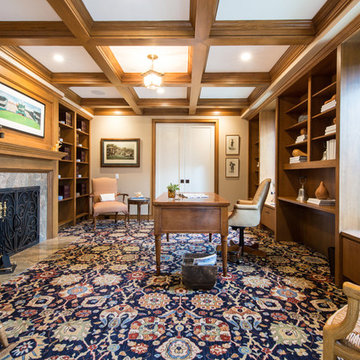
Lori Dennis Interior Design
Erika Bierman Photography
Foto di un grande studio chic con libreria, pareti beige, moquette, camino classico, cornice del camino in pietra, scrivania autoportante e pavimento blu
Foto di un grande studio chic con libreria, pareti beige, moquette, camino classico, cornice del camino in pietra, scrivania autoportante e pavimento blu
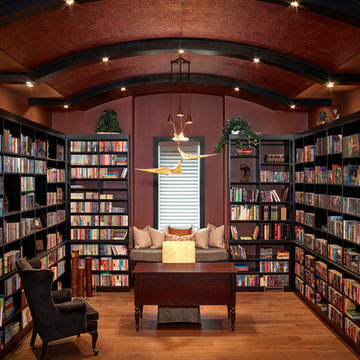
This room really speaks about the family and their devotion for books. This is quite the collection! And that light fixture! It's an amazing piece of art and works perfectly for this space.
I see some classic novels in the mix; the Hardy Boys in the bottom left and I am sure there is some Lord of the Rings and the Harry Potter series in the mix. Some board games on the bottom shelves as well. Nothing better than seeing a full home library such as this, well in my mind at least!
What do you think of the light fixture?
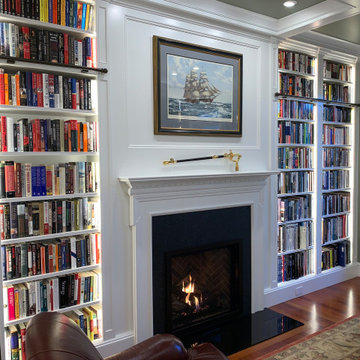
Foto di uno studio chic di medie dimensioni con libreria, pareti verdi, pavimento in legno massello medio, camino classico, cornice del camino in legno, scrivania autoportante, pavimento arancione, soffitto a cassettoni e pannellatura
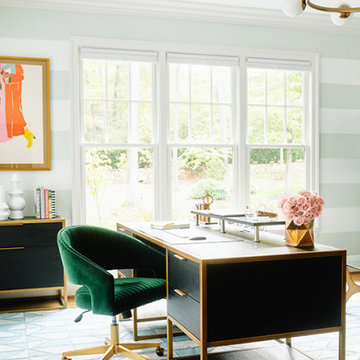
Hollywood regency style home office in with black, gold, pale pink, dusty blues and emerald green velvet. Pale blue / gray wide stripes painted on the walls. Replaced ceiling fan with gorgeous chandelier.
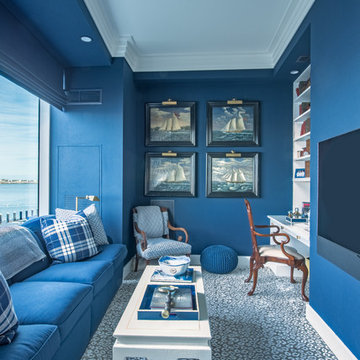
Mary Prince Photography
Ispirazione per uno studio classico con pareti blu, scrivania incassata e pavimento blu
Ispirazione per uno studio classico con pareti blu, scrivania incassata e pavimento blu
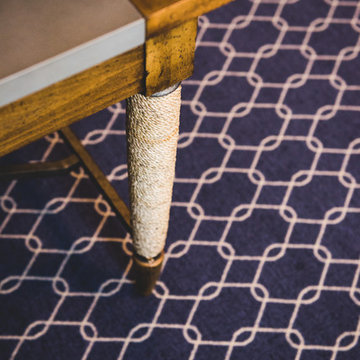
Esempio di un ufficio tradizionale di medie dimensioni con pareti beige, moquette, nessun camino, scrivania autoportante e pavimento blu
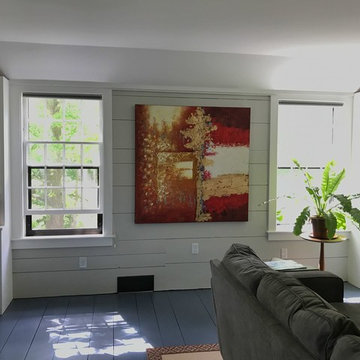
The new owners of this house in Harvard, Massachusetts loved its location and authentic Shaker characteristics, but weren’t fans of its curious layout. A dated first-floor full bathroom could only be accessed by going up a few steps to a landing, opening the bathroom door and then going down the same number of steps to enter the room. The dark kitchen faced the driveway to the north, rather than the bucolic backyard fields to the south. The dining space felt more like an enlarged hall and could only comfortably seat four. Upstairs, a den/office had a woefully low ceiling; the master bedroom had limited storage, and a sad full bathroom featured a cramped shower.
KHS proposed a number of changes to create an updated home where the owners could enjoy cooking, entertaining, and being connected to the outdoors from the first-floor living spaces, while also experiencing more inviting and more functional private spaces upstairs.
On the first floor, the primary change was to capture space that had been part of an upper-level screen porch and convert it to interior space. To make the interior expansion seamless, we raised the floor of the area that had been the upper-level porch, so it aligns with the main living level, and made sure there would be no soffits in the planes of the walls we removed. We also raised the floor of the remaining lower-level porch to reduce the number of steps required to circulate from it to the newly expanded interior. New patio door systems now fill the arched openings that used to be infilled with screen. The exterior interventions (which also included some new casement windows in the dining area) were designed to be subtle, while affording significant improvements on the interior. Additionally, the first-floor bathroom was reconfigured, shifting one of its walls to widen the dining space, and moving the entrance to the bathroom from the stair landing to the kitchen instead.
These changes (which involved significant structural interventions) resulted in a much more open space to accommodate a new kitchen with a view of the lush backyard and a new dining space defined by a new built-in banquette that comfortably seats six, and -- with the addition of a table extension -- up to eight people.
Upstairs in the den/office, replacing the low, board ceiling with a raised, plaster, tray ceiling that springs from above the original board-finish walls – newly painted a light color -- created a much more inviting, bright, and expansive space. Re-configuring the master bath to accommodate a larger shower and adding built-in storage cabinets in the master bedroom improved comfort and function. A new whole-house color palette rounds out the improvements.
Photos by Katie Hutchison
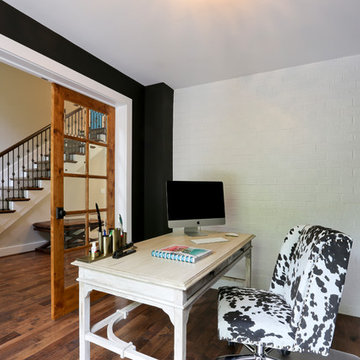
Ispirazione per un ufficio country di medie dimensioni con pareti nere, parquet scuro, nessun camino, scrivania autoportante e pavimento blu
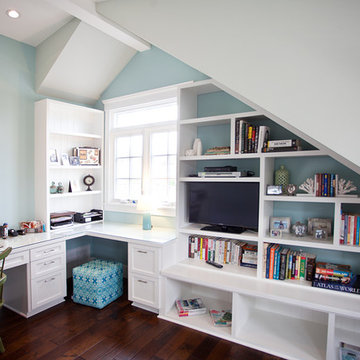
Esempio di un ufficio stile marino con pareti blu, nessun camino, scrivania incassata e pavimento blu
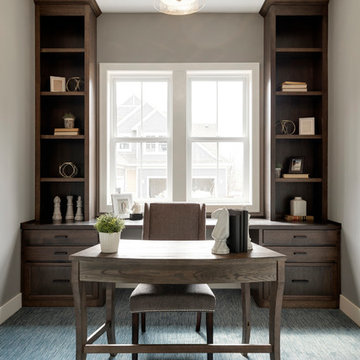
Handsome home office with custom built in cabinetry
Ispirazione per un ufficio chic di medie dimensioni con pareti grigie, moquette, nessun camino, pavimento blu e scrivania autoportante
Ispirazione per un ufficio chic di medie dimensioni con pareti grigie, moquette, nessun camino, pavimento blu e scrivania autoportante
Studio con pavimento blu e pavimento arancione
3