Studio con pavimento beige e travi a vista
Filtra anche per:
Budget
Ordina per:Popolari oggi
121 - 140 di 165 foto
1 di 3
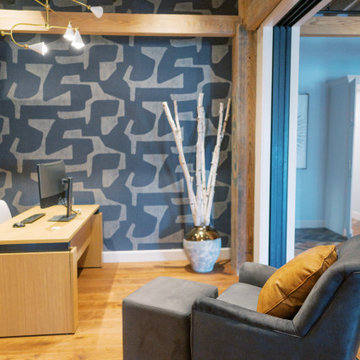
This remodel transformed two condos into one, overcoming access challenges. We designed the space for a seamless transition, adding function with a laundry room, powder room, bar, and entertaining space.
A sleek office table and chair complement the stunning blue-gray wallpaper in this home office. The corner lounge chair with an ottoman adds a touch of comfort. Glass walls provide an open ambience, enhanced by carefully chosen decor, lighting, and efficient storage solutions.
---Project by Wiles Design Group. Their Cedar Rapids-based design studio serves the entire Midwest, including Iowa City, Dubuque, Davenport, and Waterloo, as well as North Missouri and St. Louis.
For more about Wiles Design Group, see here: https://wilesdesigngroup.com/
To learn more about this project, see here: https://wilesdesigngroup.com/cedar-rapids-condo-remodel
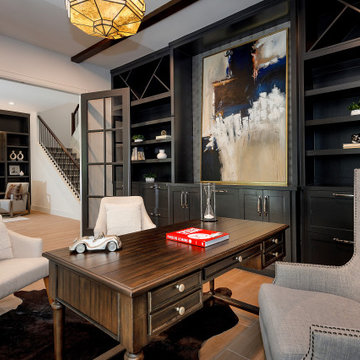
The dark built-in bookshelves are perfect for displaying your beloved books or your carefully curated antiques.
Immagine di un ufficio contemporaneo di medie dimensioni con pareti bianche, nessun camino, scrivania autoportante, pavimento beige, travi a vista e pavimento in gres porcellanato
Immagine di un ufficio contemporaneo di medie dimensioni con pareti bianche, nessun camino, scrivania autoportante, pavimento beige, travi a vista e pavimento in gres porcellanato
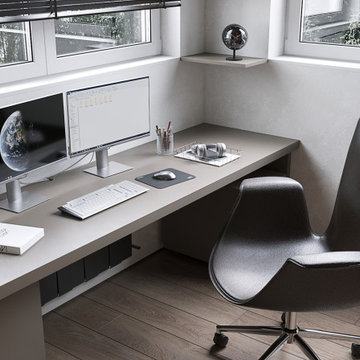
Esempio di un ufficio minimal di medie dimensioni con pareti grigie, pavimento in laminato, scrivania autoportante, pavimento beige, travi a vista e carta da parati
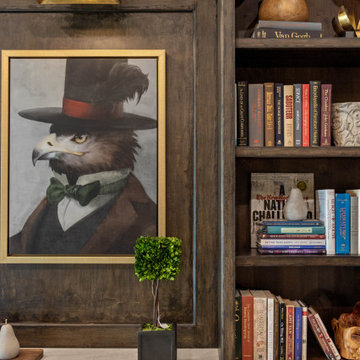
Home Office
Esempio di un grande ufficio con pareti gialle, moquette, nessun camino, scrivania incassata, pavimento beige e travi a vista
Esempio di un grande ufficio con pareti gialle, moquette, nessun camino, scrivania incassata, pavimento beige e travi a vista
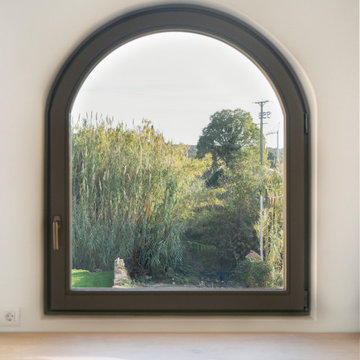
Immagine di un ampio ufficio rustico con pareti bianche, pavimento in legno massello medio, scrivania incassata, pavimento beige e travi a vista
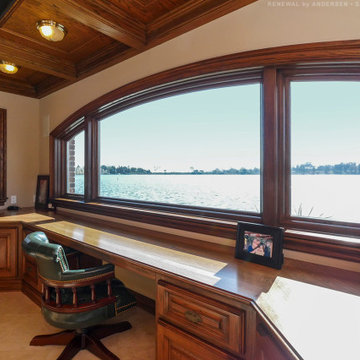
Superb home office with all new wood interior windows we installed. This great combination of wood windows, from picture windows to casement windows, looks simply stunning in this large home office with a spectacular view. Now is the perfect time to replace your windows with Renewal by Andersen of San Francisco, serving the entire Bay Area.
We offer windows in a variety of styles -- Contact Us Today! 844-245-2799
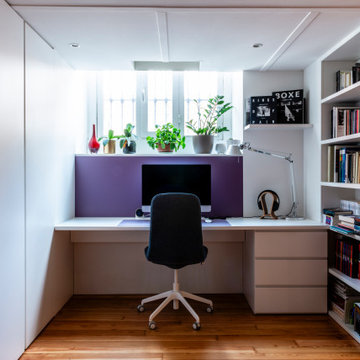
Idee per uno studio contemporaneo di medie dimensioni con libreria, pareti viola, pavimento in legno massello medio, scrivania incassata, pavimento beige e travi a vista

Home Office
Idee per un grande ufficio con pareti gialle, moquette, nessun camino, scrivania autoportante, pavimento beige e travi a vista
Idee per un grande ufficio con pareti gialle, moquette, nessun camino, scrivania autoportante, pavimento beige e travi a vista
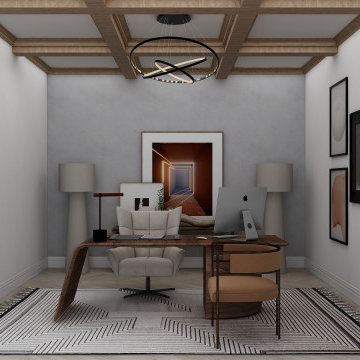
a Boho-chic home office design characterized by natural wood, simple lines, and a neutral color palette.
this combination brings serenity, calm, and peacefulness to it's owners.
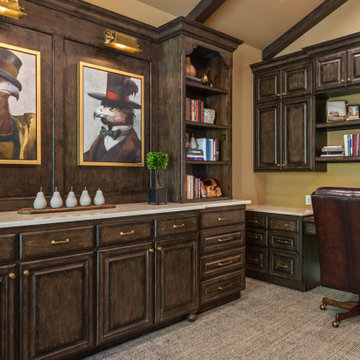
Home Office
Immagine di un grande ufficio con pareti gialle, moquette, nessun camino, scrivania incassata, pavimento beige e travi a vista
Immagine di un grande ufficio con pareti gialle, moquette, nessun camino, scrivania incassata, pavimento beige e travi a vista
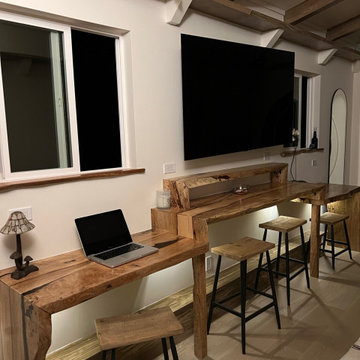
This portable custom home office add-on was inspired by the Oasis model with its 6' round windows (yes, there are two of them!). The Round windows are pushed out creating a space to span bar slab to sit at with a ledge for your feet and tile detailing. The other End is left open so you can lounge in the round window and use it as a reading nook.
The Office had 4 desk spaces, a flatscreen tv and a built-in couch with storage underneath and at it's sides. The end tables are part of the love-seat and serve as bookshelves and are sturdy enough to sit on. There is accent lighting and a 2x10" ledge that leads around the entire room- it is strong enough to be used as a library storing hundreds of books.
This office is built on an 8x20' trailer. paradisetinyhomes.com
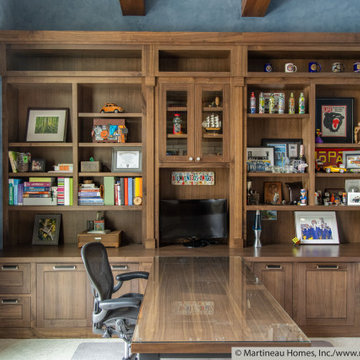
Foto di un grande ufficio boho chic con pareti blu, moquette, scrivania incassata, pavimento beige, travi a vista e pareti in mattoni
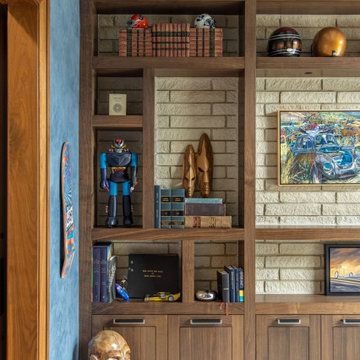
Idee per un grande ufficio boho chic con pareti blu, moquette, scrivania incassata, pavimento beige, travi a vista e pareti in mattoni
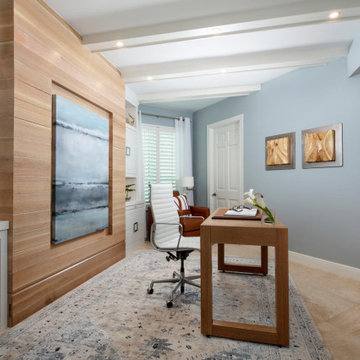
This home office has a custom Murphy bed design that will not disappoint your guest!
Immagine di un grande ufficio stile marino con pareti blu, pavimento in travertino, scrivania autoportante, pavimento beige, travi a vista e pareti in legno
Immagine di un grande ufficio stile marino con pareti blu, pavimento in travertino, scrivania autoportante, pavimento beige, travi a vista e pareti in legno
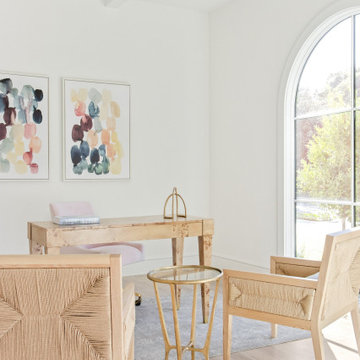
Classic, timeless, and ideally positioned on a picturesque street in the 4100 block, discover this dream home by Jessica Koltun Home. The blend of traditional architecture and contemporary finishes evokes warmth while understated elegance remains constant throughout this Midway Hollow masterpiece. Countless custom features and finishes include museum-quality walls, white oak beams, reeded cabinetry, stately millwork, and white oak wood floors with custom herringbone patterns. First-floor amenities include a barrel vault, a dedicated study, a formal and casual dining room, and a private primary suite adorned in Carrara marble that has direct access to the laundry room. The second features four bedrooms, three bathrooms, and an oversized game room that could also be used as a sixth bedroom. This is your opportunity to own a designer dream home.
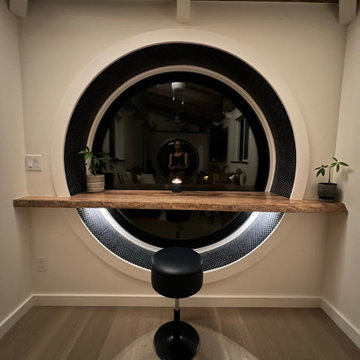
This portable custom home office add-on was inspired by the Oasis model with its 6' round windows (yes, there are two of them!). The Round windows are pushed out creating a space to span bar slab to sit at with a ledge for your feet and tile detailing. The other End is left open so you can lounge in the round window and use it as a reading nook.
The Office had 4 desk spaces, a flatscreen tv and a built-in couch with storage underneath and at it's sides. The end tables are part of the love-seat and serve as bookshelves and are sturdy enough to sit on. There is accent lighting and a 2x10" ledge that leads around the entire room- it is strong enough to be used as a library storing hundreds of books.
This office is built on an 8x20' trailer. paradisetinyhomes.com
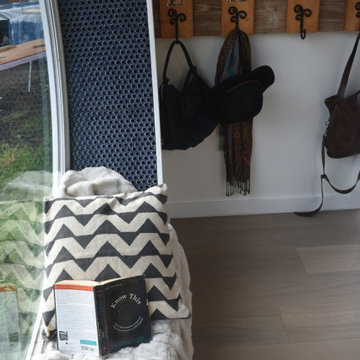
This portable custom home office add-on was inspired by the Oasis model with its 6' round windows (yes, there are two of them!). The Round windows are pushed out creating a space to span bar slab to sit at with a ledge for your feet and tile detailing. The other End is left open so you can lounge in the round window and use it as a reading nook.
The Office had 4 desk spaces, a flatscreen tv and a built-in couch with storage underneath and at it's sides. The end tables are part of the love-seat and serve as bookshelves and are sturdy enough to sit on. There is accent lighting and a 2x10" ledge that leads around the entire room- it is strong enough to be used as a library storing hundreds of books.
This office is built on an 8x20' trailer. paradisetinyhomes.com
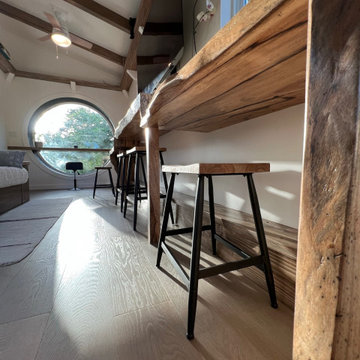
This portable custom home office add-on was inspired by the Oasis model with its 6' round windows (yes, there are two of them!). The Round windows are pushed out creating a space to span bar slab to sit at with a ledge for your feet and tile detailing. The other End is left open so you can lounge in the round window and use it as a reading nook.
The Office had 4 desk spaces, a flatscreen tv and a built-in couch with storage underneath and at it's sides. The end tables are part of the love-seat and serve as bookshelves and are sturdy enough to sit on. There is accent lighting and a 2x10" ledge that leads around the entire room- it is strong enough to be used as a library storing hundreds of books.
This office is built on an 8x20' trailer. paradisetinyhomes.com
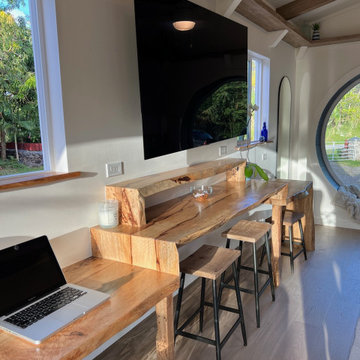
This portable custom home office add-on was inspired by the Oasis model with its 6' round windows (yes, there are two of them!). The Round windows are pushed out creating a space to span bar slab to sit at with a ledge for your feet and tile detailing. The other End is left open so you can lounge in the round window and use it as a reading nook.
The Office had 4 desk spaces, a flatscreen tv and a built-in couch with storage underneath and at it's sides. The end tables are part of the love-seat and serve as bookshelves and are sturdy enough to sit on. There is accent lighting and a 2x10" ledge that leads around the entire room- it is strong enough to be used as a library storing hundreds of books.
This office is built on an 8x20' trailer. paradisetinyhomes.com
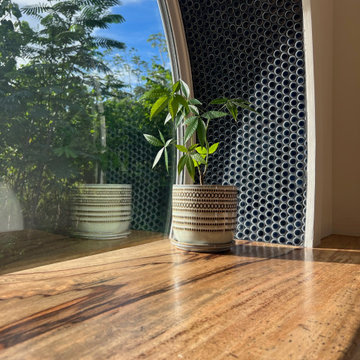
This portable custom home office add-on was inspired by the Oasis model with its 6' round windows (yes, there are two of them!). The Round windows are pushed out creating a space to span bar slab to sit at with a ledge for your feet and tile detailing. The other End is left open so you can lounge in the round window and use it as a reading nook.
The Office had 4 desk spaces, a flatscreen tv and a built-in couch with storage underneath and at it's sides. The end tables are part of the love-seat and serve as bookshelves and are sturdy enough to sit on. There is accent lighting and a 2x10" ledge that leads around the entire room- it is strong enough to be used as a library storing hundreds of books.
This office is built on an 8x20' trailer. paradisetinyhomes.com
Studio con pavimento beige e travi a vista
7