Studio con parquet scuro e pavimento in vinile
Filtra anche per:
Budget
Ordina per:Popolari oggi
81 - 100 di 16.597 foto
1 di 3
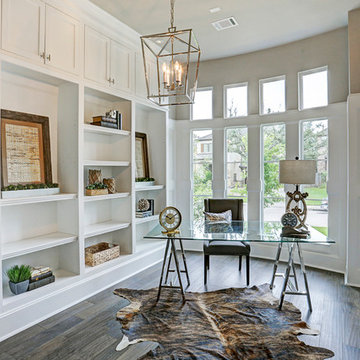
Foto di un ufficio costiero di medie dimensioni con pareti bianche, parquet scuro, nessun camino, scrivania autoportante e pavimento marrone
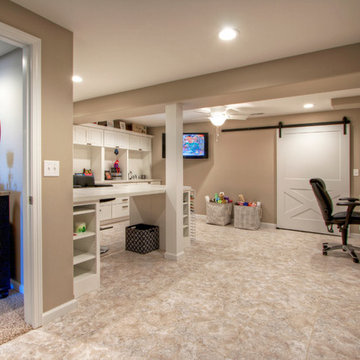
Down the new hallway in the remodeled basement is a light & lively craft room. Vinyl tile flooring and white custom cabinetry creates a wonderland of imagination and productivity. The space includes a home office and a a sliding barn door behind which is even more storage.
Design details that add personality include softly curved edges on the walls and soffits, a geometric cut-out on the stairwell and custom cabinetry that carries through all the rooms.
Photo by Toby Weiss
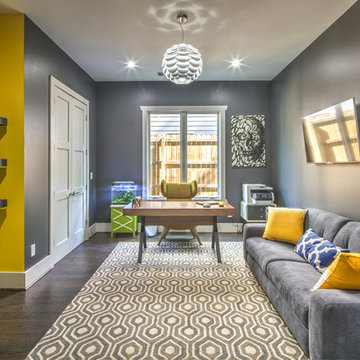
Esempio di un grande studio moderno con pareti grigie, parquet scuro e scrivania autoportante
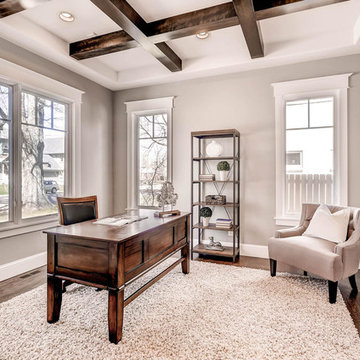
Foto di uno studio tradizionale di medie dimensioni con pareti grigie, parquet scuro, scrivania autoportante e nessun camino
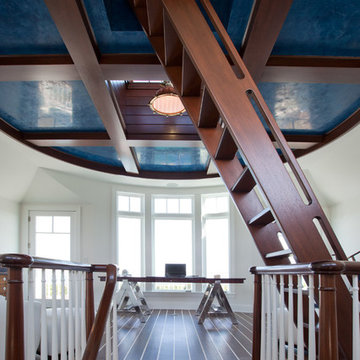
Peter Vanderwarker
Foto di uno studio costiero con pareti bianche, parquet scuro e scrivania incassata
Foto di uno studio costiero con pareti bianche, parquet scuro e scrivania incassata
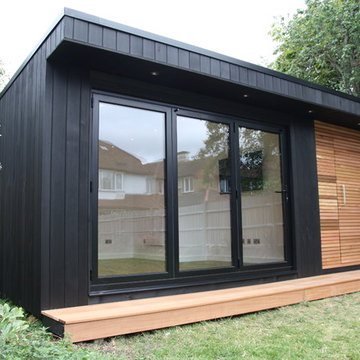
Office In My Garden
Ispirazione per un ufficio design di medie dimensioni con parquet scuro
Ispirazione per un ufficio design di medie dimensioni con parquet scuro
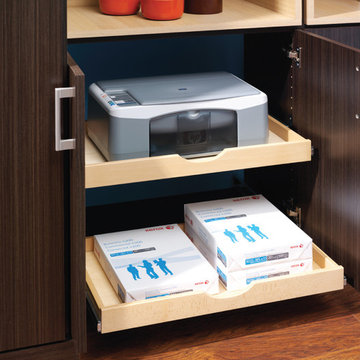
Org Dealer
Immagine di un ufficio chic di medie dimensioni con parquet scuro e scrivania autoportante
Immagine di un ufficio chic di medie dimensioni con parquet scuro e scrivania autoportante
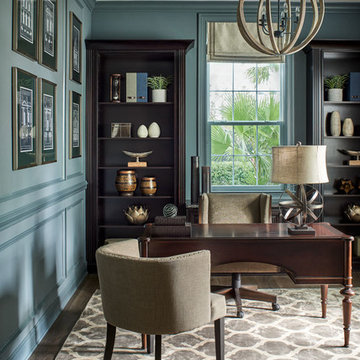
Stephen Allen
Idee per un ufficio chic con pareti blu, scrivania autoportante e parquet scuro
Idee per un ufficio chic con pareti blu, scrivania autoportante e parquet scuro
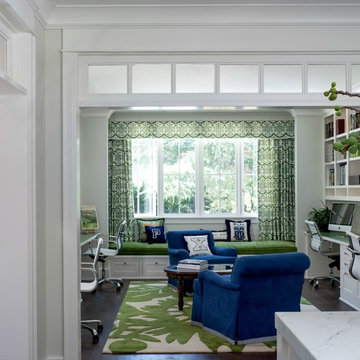
This study off the kitchen acts as a control center for the family. Kids work on computers in open spaces, not in their rooms. The window seat is a sunbrella velvet for durability and the chairs swivel to 'talk' with the kitchen. photo: David Duncan Livingston
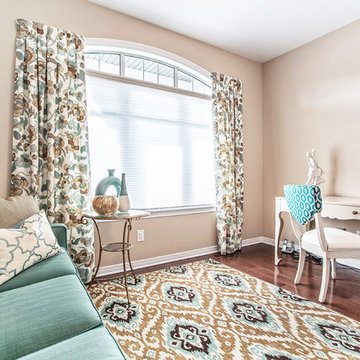
Ispirazione per un ufficio chic di medie dimensioni con pareti beige, nessun camino, scrivania autoportante, parquet scuro e pavimento marrone
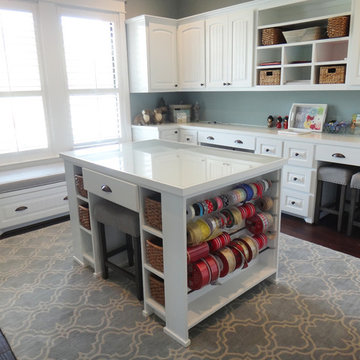
The craft room features custom designed mill work, including a window seat and a table with seating, storage, and dowel racks for wrapping paper and ribbon dispensing.
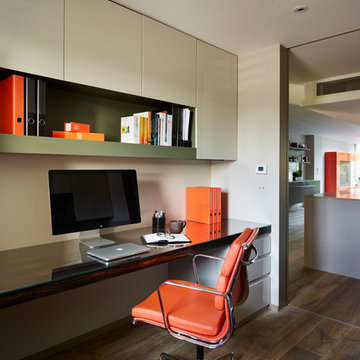
Beautiful home office with built in veneer desks and glass tops; designer orange leather chair, lots of built in storage and open shelf for easy access.

This small third bedroom in a 1950's North Vancouver home originally housed our growing interior design business. When we outgrew this 80 square foot space and moved to a studio across the street, I wondered what would become of this room with its lovely ocean view. As it turns out it evolved into a shared creative space for myself and my very artistic 7 year old daughter. In the spirit of Virginia Wolfe's "A Room of One's Own" this is a creative space where we are surrounded by some of our favourite things including vintage collectibles & furniture, artwork and craft projects, not to mention my all time favourite Cole and Son wallpaper. It is all about pretty and girly with just the right amount of colour. Interior Design by Lori Steeves of Simply Home Decorating Inc. Photos by Tracey Ayton Photography.
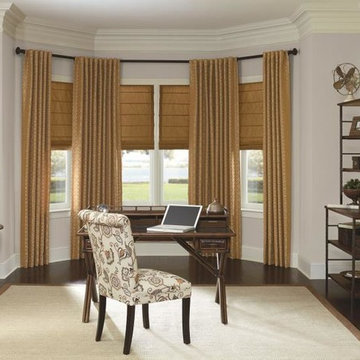
Ispirazione per un grande ufficio tradizionale con pareti grigie, parquet scuro, nessun camino, scrivania autoportante e pavimento marrone
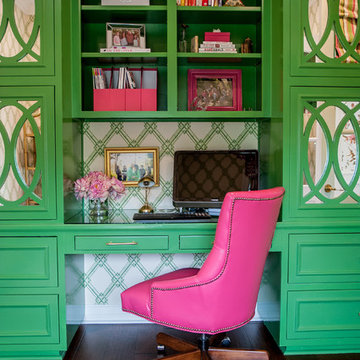
Cabinet Paint - Benjamin Moore Bunker Hill Green
Wallpaper - Brunschwig Treillage
Window treatment is Kravet 32756-317
Etegares - PB Teen
Parchment desk - Mecox Houston
Desk chair is custom
Chandelier - Mecox Houston
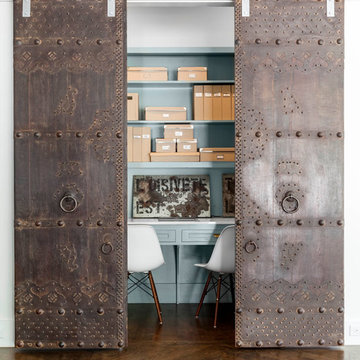
Nathan Schroder Photography
BK Design Studio
Robert Elliott Custom Homes
Foto di uno studio design con pareti blu, parquet scuro, nessun camino e scrivania incassata
Foto di uno studio design con pareti blu, parquet scuro, nessun camino e scrivania incassata

Builder: J. Peterson Homes
Interior Designer: Francesca Owens
Photographers: Ashley Avila Photography, Bill Hebert, & FulView
Capped by a picturesque double chimney and distinguished by its distinctive roof lines and patterned brick, stone and siding, Rookwood draws inspiration from Tudor and Shingle styles, two of the world’s most enduring architectural forms. Popular from about 1890 through 1940, Tudor is characterized by steeply pitched roofs, massive chimneys, tall narrow casement windows and decorative half-timbering. Shingle’s hallmarks include shingled walls, an asymmetrical façade, intersecting cross gables and extensive porches. A masterpiece of wood and stone, there is nothing ordinary about Rookwood, which combines the best of both worlds.
Once inside the foyer, the 3,500-square foot main level opens with a 27-foot central living room with natural fireplace. Nearby is a large kitchen featuring an extended island, hearth room and butler’s pantry with an adjacent formal dining space near the front of the house. Also featured is a sun room and spacious study, both perfect for relaxing, as well as two nearby garages that add up to almost 1,500 square foot of space. A large master suite with bath and walk-in closet which dominates the 2,700-square foot second level which also includes three additional family bedrooms, a convenient laundry and a flexible 580-square-foot bonus space. Downstairs, the lower level boasts approximately 1,000 more square feet of finished space, including a recreation room, guest suite and additional storage.
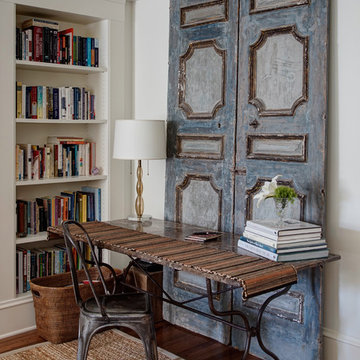
Immagine di uno studio shabby-chic style con pareti bianche, parquet scuro e scrivania autoportante
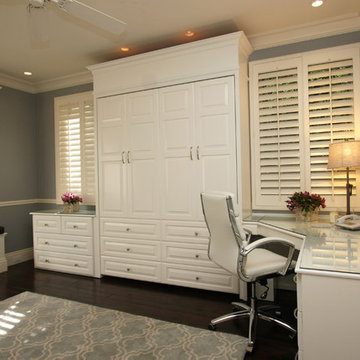
With the wallbed closed the space for Home Office is visually increased. The Glass tops not only add to the clean look but creates a very smooth and durable writing surface. Guest room to functional office in an instant.
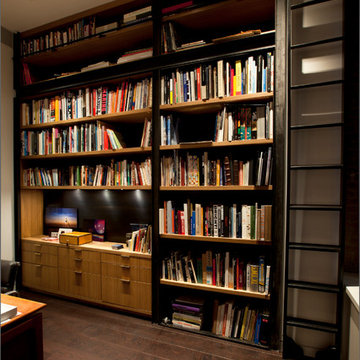
Michael Steele
Esempio di uno studio design di medie dimensioni con libreria, parquet scuro e pavimento marrone
Esempio di uno studio design di medie dimensioni con libreria, parquet scuro e pavimento marrone
Studio con parquet scuro e pavimento in vinile
5