Studio con parquet scuro e pavimento in tatami
Filtra anche per:
Budget
Ordina per:Popolari oggi
161 - 180 di 15.048 foto
1 di 3
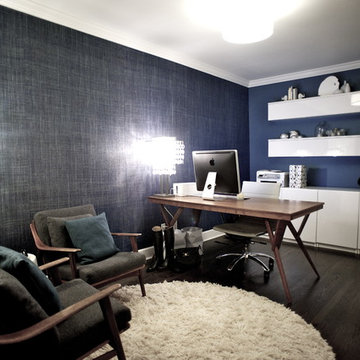
Photo Credit: Gaile Guevara http://photography.gaileguevara.com/
PUBLISHED: 2012.06 - Gray Magazine Issue no.4
Renovation
Floor | Re-stain existing hardwood floors in black walnut
Paint | Accent Wall - Benjamin Moore BM# 2057-30 Naples Blue
Paint all trim, walls, baseboards, ceiling - BM #CC-20 Decorator's white
Wallpaper | Woven seagrass wall covering available through Crown Wallpaper http://www.crownwallpaper.com/
Furniture & Styling
Furniture - Chair | Owner's vintage chair reupholstered in Merino Gray Wool
Furniture - Oyster shell Drum Side Table available through Westelm
Area Rug | Re-use Client's existing
Floor Lamp | Re-use Client's existing
Desk | Solid Walnut Desk available through Koolhaus
Desk Chair | Gray leather & Chrome available through Koolhaus
Base & Wall Cabinets | BESTÅ TOFTA white laquer available through IKEA
Frames | RIBBA in white available through IKEA
2011 © GAILE GUEVARA | INTERIOR DESIGN & CREATIVE™ ALL RIGHTS RESERVED.
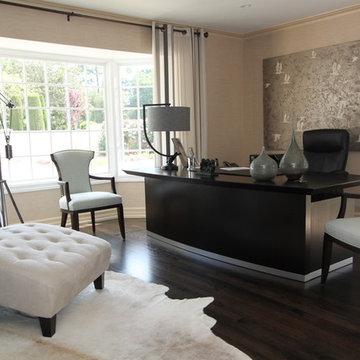
Ispirazione per uno studio design con pareti beige, parquet scuro e scrivania autoportante
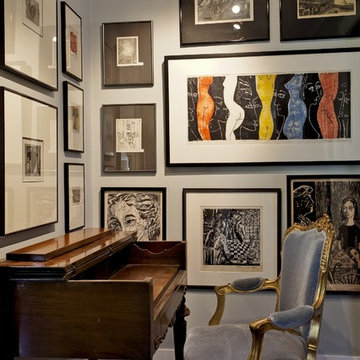
Immagine di uno studio design con pareti grigie, parquet scuro e scrivania autoportante
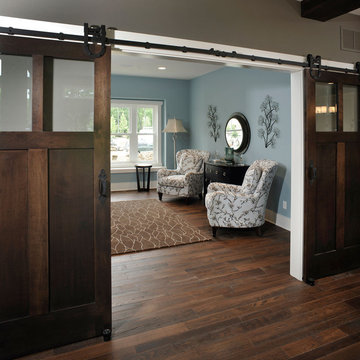
Foto di uno studio stile rurale con pareti blu, parquet scuro e scrivania autoportante
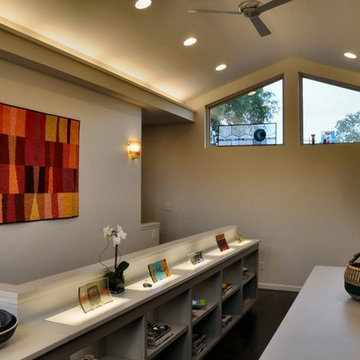
I designed this 2nd floor art studio for my next-door neighbor, Sona, who does fired glass art, jewelry, fabric projects and other crafts. The vaulted ceiling makes the space seem larger, helps to keep the room cooler, and lets in abundant daylight via the high gable-end windows (one end faces north, of course). Hidden fluorescent cove lights wash up the sloped ceiling planes, spreading uniform ambient light across the room. I designed the 4'x8' island as a project layout center and convenient work area. Perimeter display and storage cabinets and other work counters line the perimeter of the space. You can see some of Sona's glass art displayed with backlighting on the custom "light table" countertop along the stairwell. This GFRC (glass fiber reinforced concrete) countertop was built by Austinite John Newbold of Newbold Stone. I concealed fluorescent lights below the glass panels that are recessed into the countertop.
Photos by Paul DeGroot
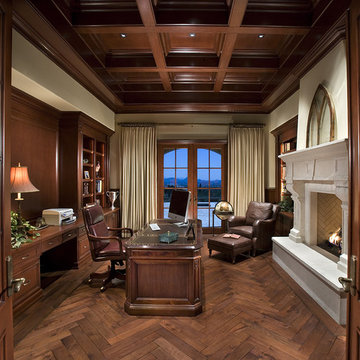
Ispirazione per uno studio tradizionale con parquet scuro e scrivania autoportante

Idee per un grande studio costiero con pareti blu, parquet scuro, scrivania autoportante, camino bifacciale e cornice del camino in legno
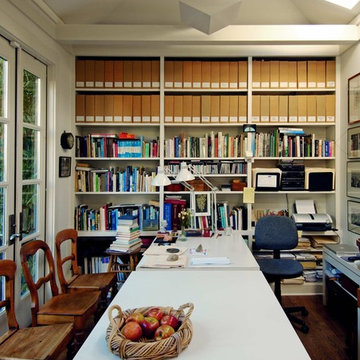
This remodel of an architect’s Seattle bungalow goes beyond simple renovation. It starts with the idea that, once completed, the house should look as if had been built that way originally. At the same time, it recognizes that the way a house was built in 1926 is not for the way we live today. Architectural pop-outs serve as window seats or garden windows. The living room and dinning room have been opened up to create a larger, more flexible space for living and entertaining. The ceiling in the central vestibule was lifted up through the roof and topped with a skylight that provides daylight to the middle of the house. The broken-down garage in the back was transformed into a light-filled office space that the owner-architect refers to as the “studiolo.” Bosworth raised the roof of the stuidiolo by three feet, making the volume more generous, ensuring that light from the north would not be blocked by the neighboring house and trees, and improving the relationship between the studiolo and the house and courtyard.
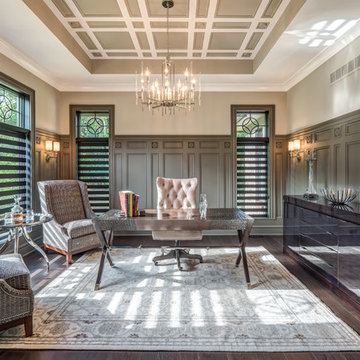
Dawn Smith Photography
Foto di un grande studio classico con pareti grigie, parquet scuro, scrivania autoportante, nessun camino e pavimento marrone
Foto di un grande studio classico con pareti grigie, parquet scuro, scrivania autoportante, nessun camino e pavimento marrone
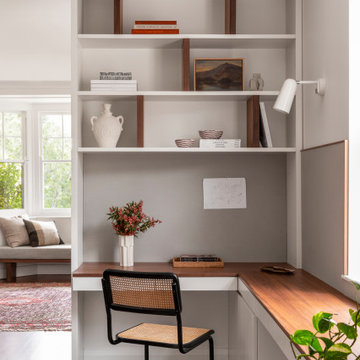
Foto di uno studio contemporaneo con pareti grigie, parquet scuro, scrivania incassata e pavimento marrone
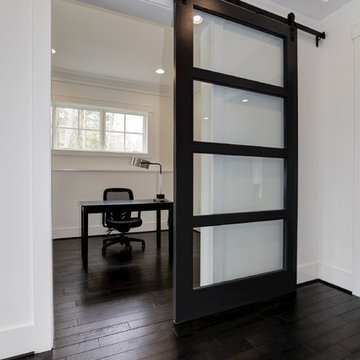
Four panel barn door to Office.
Foto di un ufficio contemporaneo di medie dimensioni con pareti bianche, parquet scuro e scrivania autoportante
Foto di un ufficio contemporaneo di medie dimensioni con pareti bianche, parquet scuro e scrivania autoportante
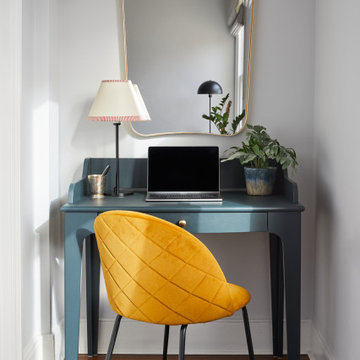
Foto di uno studio chic di medie dimensioni con parquet scuro e pavimento marrone
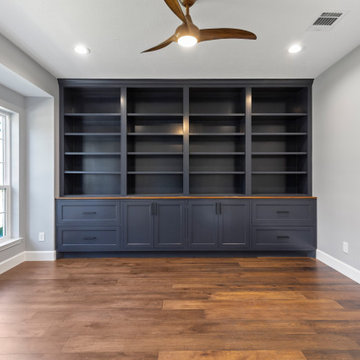
Blue cabinets in a study can create a vibrant atmosphere that is perfect for completing tasks. The color blue has been proven to be calming and help with focus, making it an ideal choice for a study or workspace. The cabinets also provide a great way to store supplies and documents, while adding an extra layer of visual interest to the room. Plus, the color blue can easily be matched with other colors and furniture pieces, so you can create a unique and stylish look.
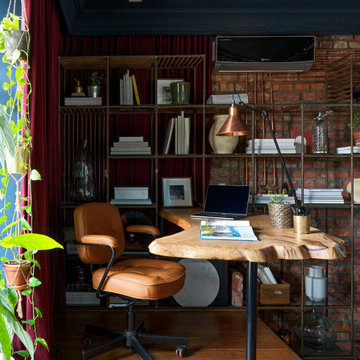
Рабочее место расположено на высоком подиуме, под которым скрываются места хранения и
Idee per un ufficio industriale di medie dimensioni con pareti rosse, parquet scuro, scrivania incassata, pavimento marrone e pareti in mattoni
Idee per un ufficio industriale di medie dimensioni con pareti rosse, parquet scuro, scrivania incassata, pavimento marrone e pareti in mattoni

Immagine di uno studio stile marino con libreria, pareti beige, parquet scuro, soffitto a cassettoni, boiserie e carta da parati
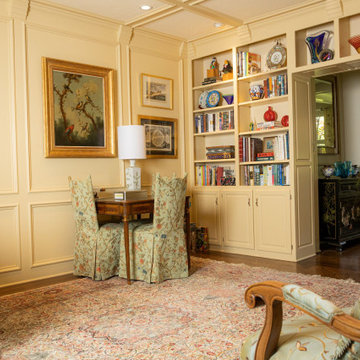
Idee per uno studio con libreria, pareti gialle, parquet scuro, soffitto a cassettoni e pannellatura
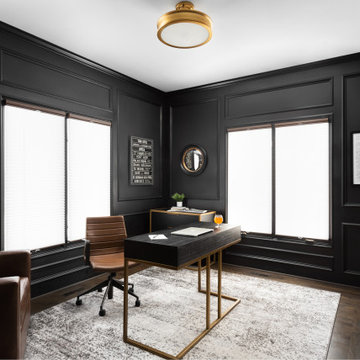
The bones were great (architectural details and bold color choice) so all it took was the right furniture and finishing touches to make it a functional and beautiful home office.
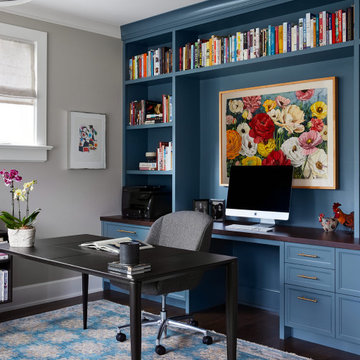
Esempio di uno studio country con pareti grigie, parquet scuro, scrivania autoportante e pavimento marrone
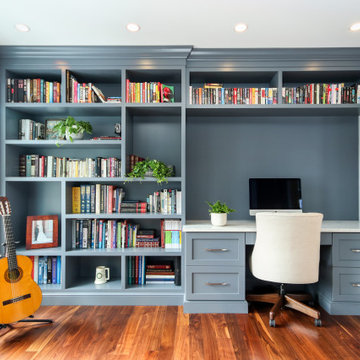
Ispirazione per uno studio tradizionale con pareti blu, parquet scuro, scrivania incassata e pavimento marrone
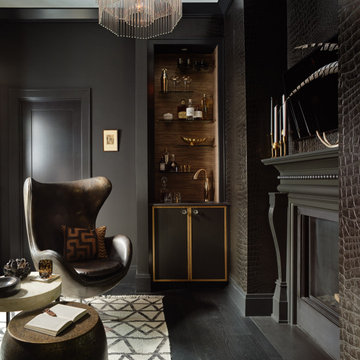
Idee per un ufficio classico di medie dimensioni con pareti nere, parquet scuro, camino bifacciale, cornice del camino in legno e pavimento nero
Studio con parquet scuro e pavimento in tatami
9