Studio con parquet scuro e pavimento in laminato
Filtra anche per:
Budget
Ordina per:Popolari oggi
61 - 80 di 16.953 foto
1 di 3
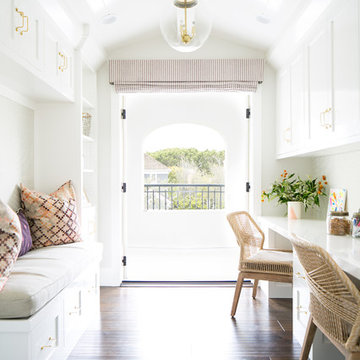
Foto di uno studio stile marino con pareti verdi, parquet scuro, scrivania incassata e pavimento marrone

Photography by Michael J. Lee
Immagine di uno studio chic di medie dimensioni con pareti bianche, scrivania incassata, libreria e parquet scuro
Immagine di uno studio chic di medie dimensioni con pareti bianche, scrivania incassata, libreria e parquet scuro
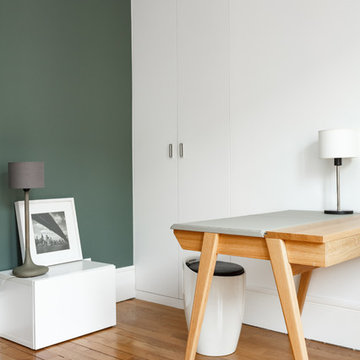
Les propriétaires souhaitaient décloisonner l’espace et ouvrir la cuisine sur le salon. Le choix des couleurs est audacieux et ajoute de la profondeur. On craque pour le canapé aux dimensions hors normes qui invitent à l’échange.
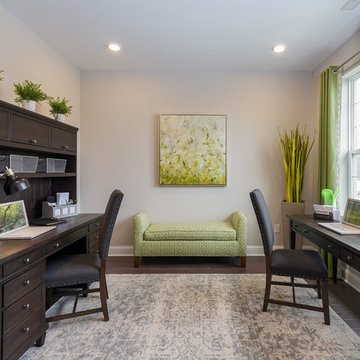
Linda McManus Images
Ispirazione per un ufficio classico di medie dimensioni con pareti grigie, parquet scuro, scrivania autoportante e pavimento marrone
Ispirazione per un ufficio classico di medie dimensioni con pareti grigie, parquet scuro, scrivania autoportante e pavimento marrone

Esempio di uno studio chic con pareti grigie, parquet scuro, nessun camino, scrivania incassata e pavimento marrone

French Manor
Mission Hills, Kansas
This new Country French Manor style house is located on a one-acre site in Mission Hills, Kansas.
Our design is a traditional 2-story center hall plan with the primary living areas on the first floor, placing the formal living and dining rooms to the front of the house and the informal breakfast and family rooms to the rear with direct access to the brick paved courtyard terrace and pool.
The exterior building materials include oversized hand-made brick with cut limestone window sills and door surrounds and a sawn cedar shingle roofing. The Country French style of the interior of the house is detailed using traditional materials such as handmade terra cotta tile flooring, oak flooring in a herringbone pattern, reclaimed antique hand-hewn wood beams, style and rail wall paneling, Venetian plaster, and handmade iron stair railings.
Interior Design: By Owner
General Contractor: Robert Montgomery Homes, Inc., Leawood, Kansas
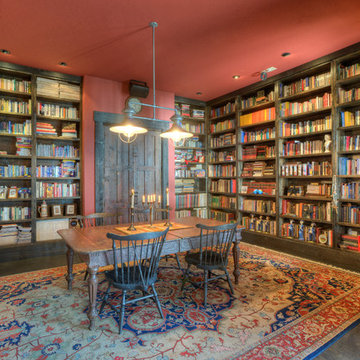
Foto di uno studio con libreria, pareti rosse, parquet scuro, nessun camino e scrivania autoportante

A home office off the kitchen can be concealed with a pocket door. Gray-painted maple Wood-Mode cabinetry complements the kitchen finishes but makes the space unique.
**Project Overview**
A small, quiet, efficient office space for one that is perfect for sorting mail and paying bills. Though small it has a great deal of natural light and views out the front of the house of the lush landscaping and wildlife. A pocket door makes the office disappear when it's time to entertain.
**What Makes This Project Unique?**
Small yet incredibly functional, this desk space is a comfortable, quiet place to catch up on home management tasks. Filled with natural light and offering a view of lush landscaping, the compact space is light and airy. To keep it from feeling cramped or crowded, we complemented warm gray-painted maple cabinetry with light countertops and tile. Taller ceilings allow ample storage, including full-height open storage, to manage all of the papers, files and extras that find their way into the home.
**Design Challenges**
While the office was intentionally designed into a tiny nook off the kitchen and pantry, we didn't want it to feel small for the people using it. By keeping the color palette light, taking cabinetry to the ceiling, incorporating open storage and maximizing natural light, the space feels cozy, and larger than it actually is.
Photo by MIke Kaskel.
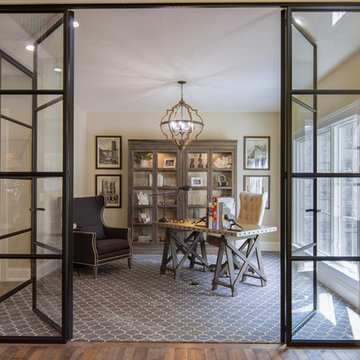
Foto di uno studio chic con pareti beige, parquet scuro, scrivania autoportante e pavimento marrone
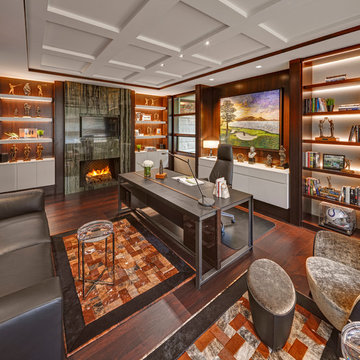
Awarded "Best Smart Home of the Year" by EH.
Spire outfitted this beautiful Michigan home with the best in high quality luxury technology. The homeowners enjoy the complete control of their home, from lighting and shading to entertainment and security, through the Savant Control System.
Homeowners and guests can easily create “scenes” to manage their days and social gatherings. Lutron shades help maintain light, climate and privacy to balance the inside and outside views. Outdoor entertaining is easy with the Sonance Landscape Audio System, Lutron light controls for pools and fountains and Savant control of outdoor fire pits.
The fully managed Whyreboot network allows for uninterrupted system control. To maintain security, Holovision doors and gates are equipped with Doorbird system to notify residents of visitors and to give control to open and close doors and gates. Music lovers can enjoy the highest level in audio from Meridian 7200 speakers in the lower level, as well as, Sonance in wall and in ceiling speakers throughout the home. In order for the homeowners to enjoy different music and entertainment in various rooms, 14 zones of video and 26 zones of audio were necessary.
Spire added many special touches to this amazing home. The master bathroom boasts a MirrorTV so owners can enjoy some entertainment while preparing for the day. A floor lift in the kitchen and dining room allows for entertainment, but can be tucked away when distractions are not wanted. A floor lift in the bedroom makes watching TV convenient, but can be put away when not in use. A fingerprint lock was placed at the bar for peace of mind.
Spire’s expertise and commitment to detail were key to the intricate design concepts throughout the home. Spire worked closely with design teams to ensure under cabinet lighting was just right.
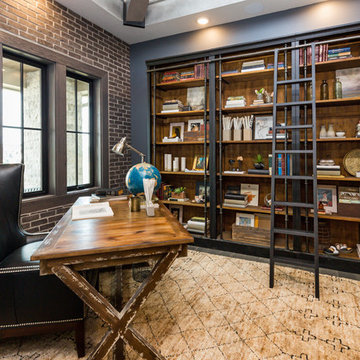
Ispirazione per un ufficio industriale di medie dimensioni con pareti grigie, parquet scuro, nessun camino, scrivania autoportante e pavimento marrone
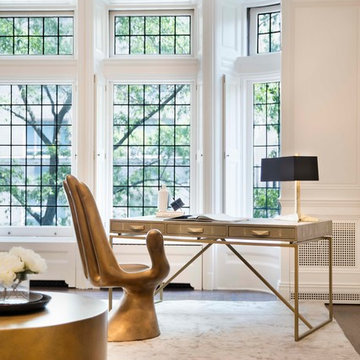
IMG
Immagine di uno studio design con pareti bianche, parquet scuro, scrivania autoportante e pavimento marrone
Immagine di uno studio design con pareti bianche, parquet scuro, scrivania autoportante e pavimento marrone
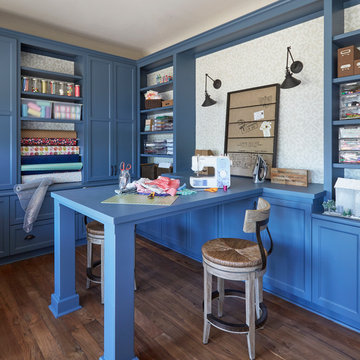
Foto di uno studio classico con parquet scuro, scrivania incassata e pavimento marrone
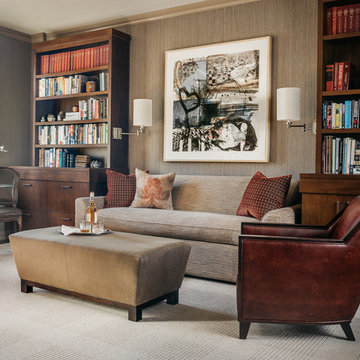
Sitting Room & Home Office
Immagine di uno studio classico con parquet scuro, pareti beige e pavimento marrone
Immagine di uno studio classico con parquet scuro, pareti beige e pavimento marrone
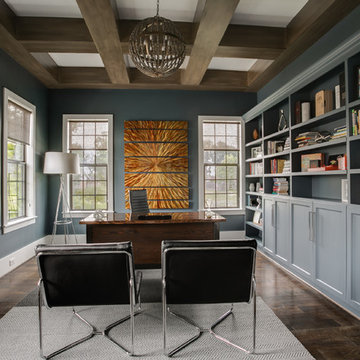
Leslie Plaza Johnson
Esempio di un grande ufficio chic con pareti blu, scrivania autoportante, parquet scuro, nessun camino e pavimento marrone
Esempio di un grande ufficio chic con pareti blu, scrivania autoportante, parquet scuro, nessun camino e pavimento marrone
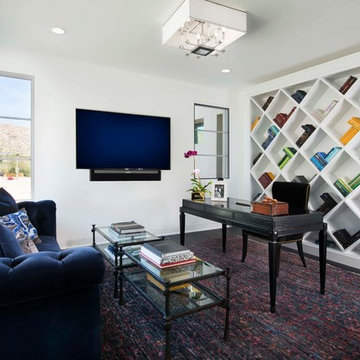
Foto di un ufficio contemporaneo di medie dimensioni con pareti bianche, parquet scuro, scrivania autoportante, pavimento marrone e nessun camino

Willow Lane House | ART ROOM
Builder: SD Custom Homes
Interior Design: Bria Hammel Interiors
Architect: David Charlez Designs
Immagine di un atelier classico con pareti bianche, parquet scuro e scrivania incassata
Immagine di un atelier classico con pareti bianche, parquet scuro e scrivania incassata
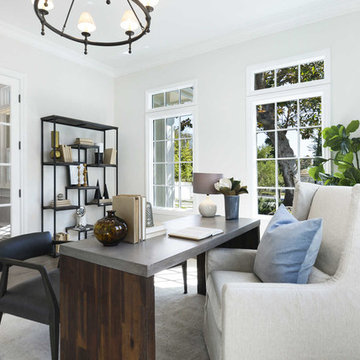
This home was fully remodeled with a cape cod feel including the interior, exterior, driveway, backyard and pool. We added beautiful moulding and wainscoting throughout and finished the home with chrome and black finishes. Our floor plan design opened up a ton of space in the master en suite for a stunning bath/shower combo, entryway, kitchen, and laundry room. We also converted the pool shed to a billiard room and wet bar.

Regan Wood Photography
Project for: OPUS.AD
Immagine di un ufficio contemporaneo di medie dimensioni con pareti bianche, nessun camino, scrivania incassata, pavimento marrone e parquet scuro
Immagine di un ufficio contemporaneo di medie dimensioni con pareti bianche, nessun camino, scrivania incassata, pavimento marrone e parquet scuro

Ispirazione per un grande studio chic con libreria, pareti blu, parquet scuro, scrivania incassata, nessun camino e pavimento marrone
Studio con parquet scuro e pavimento in laminato
4