Studio con parquet scuro e pavimento in cemento
Filtra anche per:
Budget
Ordina per:Popolari oggi
61 - 80 di 17.507 foto
1 di 3
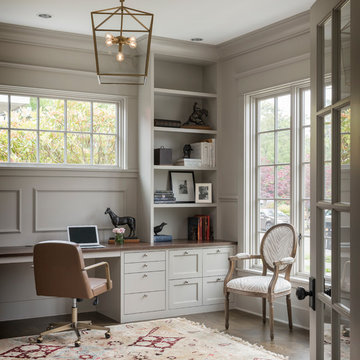
Esempio di uno studio chic con pareti grigie, parquet scuro, scrivania incassata e pavimento marrone

Idee per uno studio stile rurale con libreria, pareti blu, parquet scuro, nessun camino, scrivania autoportante e pavimento marrone
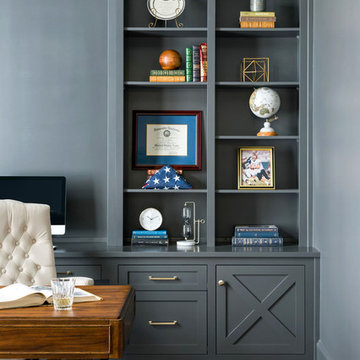
Rustic White Interiors
Ispirazione per un grande ufficio chic con pareti grigie, parquet scuro, scrivania autoportante e pavimento marrone
Ispirazione per un grande ufficio chic con pareti grigie, parquet scuro, scrivania autoportante e pavimento marrone
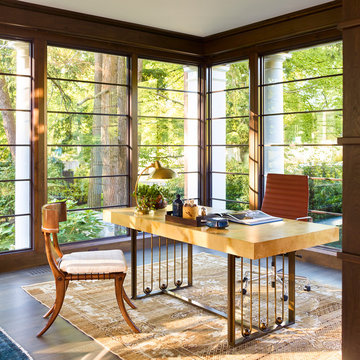
TEAM
Architect: LDa Architecture & Interiors
Interior Design: Nina Farmer Interiors
Builder: Wellen Construction
Landscape Architect: Matthew Cunningham Landscape Design
Photographer: Eric Piasecki Photography
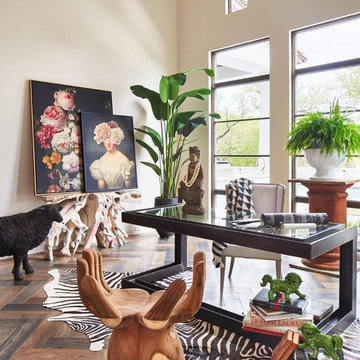
Esempio di un ufficio mediterraneo con pareti beige, parquet scuro e scrivania autoportante
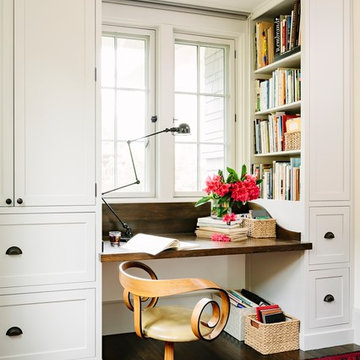
Foto di uno studio tradizionale con parquet scuro, scrivania incassata e pavimento marrone
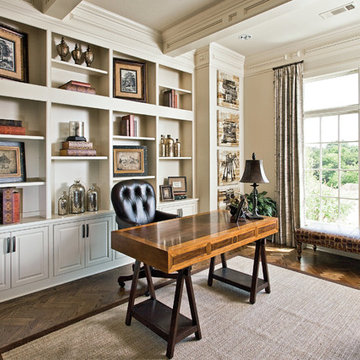
This study is an elegant take on a traditional space with masculine touches seen in the warm wood pieces, touches of rich brown leather and worldly accents. The crisp white cabinets again help balance out the powerful deep-toned accessories seamlessly. http://www.semmelmanninteriors.com/
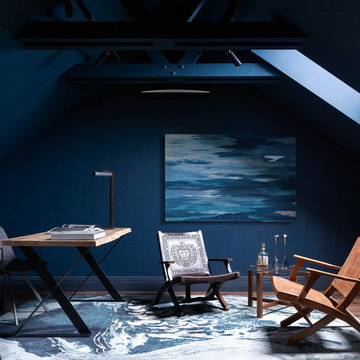
Сергей Красюк
Idee per uno studio minimal con pareti blu, parquet scuro, scrivania autoportante e pavimento marrone
Idee per uno studio minimal con pareti blu, parquet scuro, scrivania autoportante e pavimento marrone

Esempio di un ufficio country con parquet scuro, scrivania autoportante, pavimento marrone e pareti grigie
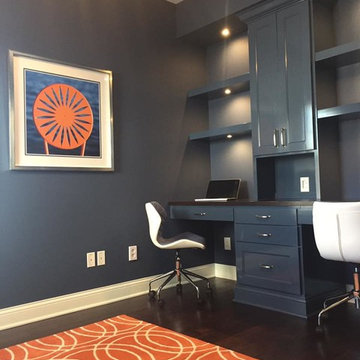
Esempio di un ufficio moderno con pareti blu, parquet scuro, nessun camino, scrivania incassata e pavimento marrone
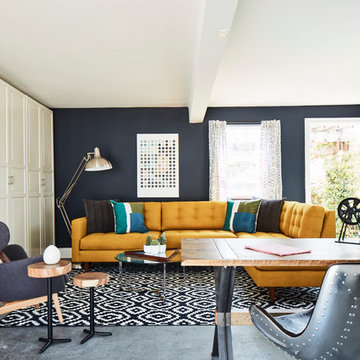
Everyone needs a little space of their own. Whether it’s a cozy reading nook for a busy mom to curl up in at the end of a long day, a quiet corner of a living room for an artist to get inspired, or a mancave where die-hard sports fans can watch the game without distraction. Even Emmy-award winning “This Is Us” actor Sterling K. Brown was feeling like he needed a place where he could go to be productive (as well as get some peace and quiet). Sterling’s Los Angeles house is home to him, his wife, and two of their two sons – so understandably, it can feel a little crazy.
Sterling reached out to interior designer Kyle Schuneman of Apt2B to help convert his garage into a man-cave / office into a space where he could conduct some of his day-to-day tasks, run his lines, or just relax after a long day. As Schuneman began to visualize Sterling’s “creative workspace”, he and the Apt2B team reached out Paintzen to make the process a little more colorful.
The room was full of natural light, which meant we could go bolder with color. Schuneman selected a navy blue – one of the season’s most popular shades (especially for mancaves!) in a flat finish for the walls. The color was perfect for the space; it paired well with the concrete flooring, which was covered with a blue-and-white patterned area rug, and had plenty of personality. (Not to mention it makes a lovely backdrop for an Emmy, don’t you think?)
Schuneman’s furniture selection was done with the paint color in mind. He chose a bright, bold sofa in a mustard color, and used lots of wood and metal accents throughout to elevate the space and help it feel more modern and sophisticated. A work table was added – where we imagine Sterling will spend time reading scripts and getting work done – and there is plenty of space on the walls and in glass-faced cabinets, of course, to display future Emmy’s in the years to come. However, the large mounted TV and ample seating in the room means this space can just as well be used hosting get-togethers with friends.
We think you’ll agree that the final product was stunning. The rich navy walls paired with Schuneman’s decor selections resulted in a space that is smart, stylish, and masculine. Apt2B turned a standard garage into a sleek home office and Mancave for Sterling K. Brown, and our team at Paintzen was thrilled to be a part of the process.

Esempio di uno studio chic con pareti grigie, parquet scuro, nessun camino, scrivania incassata e pavimento marrone

Immagine di un ufficio classico di medie dimensioni con scrivania autoportante, pavimento marrone, pareti grigie e parquet scuro

Picture Perfect House
Immagine di un piccolo ufficio chic con pareti grigie, parquet scuro, nessun camino, scrivania incassata e pavimento marrone
Immagine di un piccolo ufficio chic con pareti grigie, parquet scuro, nessun camino, scrivania incassata e pavimento marrone

French Manor
Mission Hills, Kansas
This new Country French Manor style house is located on a one-acre site in Mission Hills, Kansas.
Our design is a traditional 2-story center hall plan with the primary living areas on the first floor, placing the formal living and dining rooms to the front of the house and the informal breakfast and family rooms to the rear with direct access to the brick paved courtyard terrace and pool.
The exterior building materials include oversized hand-made brick with cut limestone window sills and door surrounds and a sawn cedar shingle roofing. The Country French style of the interior of the house is detailed using traditional materials such as handmade terra cotta tile flooring, oak flooring in a herringbone pattern, reclaimed antique hand-hewn wood beams, style and rail wall paneling, Venetian plaster, and handmade iron stair railings.
Interior Design: By Owner
General Contractor: Robert Montgomery Homes, Inc., Leawood, Kansas
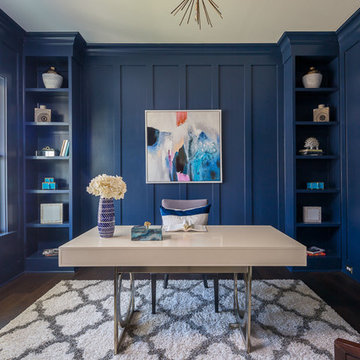
Foto di un ufficio country di medie dimensioni con pareti blu, parquet scuro, nessun camino, scrivania autoportante e pavimento marrone
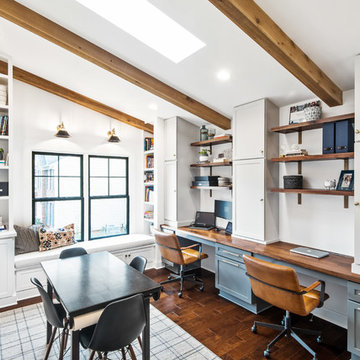
Stuart Jones Photography
Idee per uno studio country con pareti bianche, parquet scuro, scrivania incassata e pavimento marrone
Idee per uno studio country con pareti bianche, parquet scuro, scrivania incassata e pavimento marrone
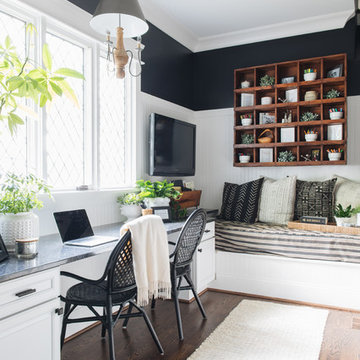
Idee per uno studio chic con pareti nere, parquet scuro, scrivania incassata e pavimento marrone
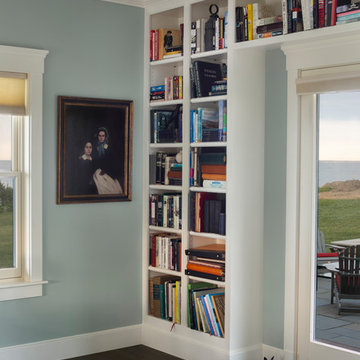
Seaside Escape is a beautiful Acorn Home, which sits on the edge of Buzzards Bay. It blends traditional and contemporary styles, with classic New England features on the exterior and modern accents on the interior. The roof deck and patio are perfect places to take in its panoramic ocean view, while the open floor plan showcases this view from almost every room in the house.
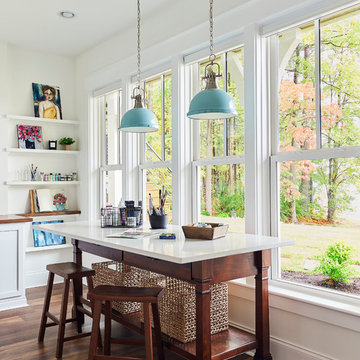
Sean Costello
Immagine di un atelier stile marinaro con pareti bianche, parquet scuro e scrivania autoportante
Immagine di un atelier stile marinaro con pareti bianche, parquet scuro e scrivania autoportante
Studio con parquet scuro e pavimento in cemento
4