Studio con parquet chiaro e travi a vista
Filtra anche per:
Budget
Ordina per:Popolari oggi
1 - 20 di 181 foto
1 di 3
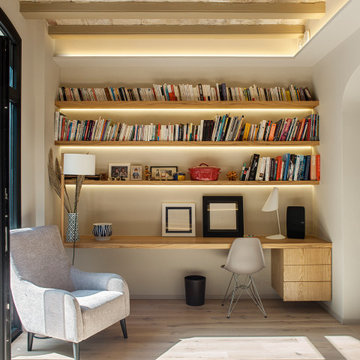
Ispirazione per uno studio design con pareti beige, parquet chiaro, scrivania incassata, pavimento beige e travi a vista

The need for a productive and comfortable space was the motive for the study design. A culmination of ideas supports daily routines from the computer desk for correspondence, the worktable to review documents, or the sofa to read reports. The wood mantel creates the base for the art niche, which provides a space for one homeowner’s taste in modern art to be expressed. Horizontal wood elements are stained for layered warmth from the floor, wood tops, mantel, and ceiling beams. The walls are covered in a natural paper weave with a green tone that is pulled to the built-ins flanking the marble fireplace for a happier work environment. Connections to the outside are a welcome relief to enjoy views to the front, or pass through the doors to the private outdoor patio at the back of the home. The ceiling light fixture has linen panels as a tie to personal ship artwork displayed in the office.

Ispirazione per uno studio design con pareti bianche, parquet chiaro, scrivania incassata, pavimento beige, travi a vista e soffitto a volta

Interior Design: Liz Stiving-Nichols Photography: Michael J. Lee
Foto di uno studio costiero con pareti bianche, parquet chiaro, scrivania autoportante, pavimento beige, travi a vista, soffitto in perlinato e soffitto a volta
Foto di uno studio costiero con pareti bianche, parquet chiaro, scrivania autoportante, pavimento beige, travi a vista, soffitto in perlinato e soffitto a volta

Immagine di una grande stanza da lavoro tradizionale con pareti beige, parquet chiaro, camino classico, cornice del camino in metallo, scrivania autoportante, pavimento beige e travi a vista
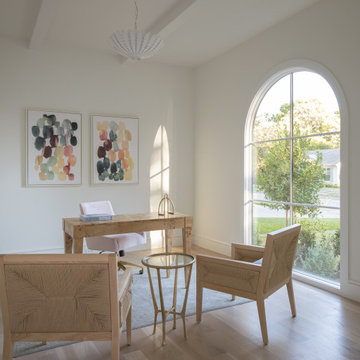
Classic, timeless, and ideally positioned on a picturesque street in the 4100 block, discover this dream home by Jessica Koltun Home. The blend of traditional architecture and contemporary finishes evokes warmth while understated elegance remains constant throughout this Midway Hollow masterpiece. Countless custom features and finishes include museum-quality walls, white oak beams, reeded cabinetry, stately millwork, and white oak wood floors with custom herringbone patterns. First-floor amenities include a barrel vault, a dedicated study, a formal and casual dining room, and a private primary suite adorned in Carrara marble that has direct access to the laundry room. The second features four bedrooms, three bathrooms, and an oversized game room that could also be used as a sixth bedroom. This is your opportunity to own a designer dream home.

Ispirazione per un piccolo ufficio bohémian con pareti blu, parquet chiaro, scrivania incassata, pavimento beige e travi a vista

Pecky and clear cypress wood walls, moldings, and arched beam ceiling is the feature of the study. Custom designed cypress cabinetry was built to complement the interior architectural details
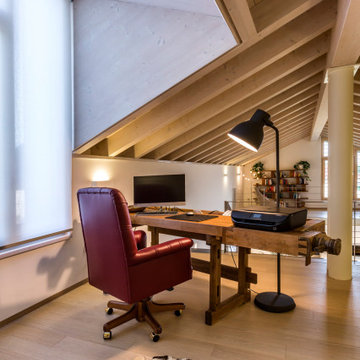
Esempio di uno studio design con pareti bianche, parquet chiaro, scrivania autoportante, pavimento beige, travi a vista e soffitto a volta
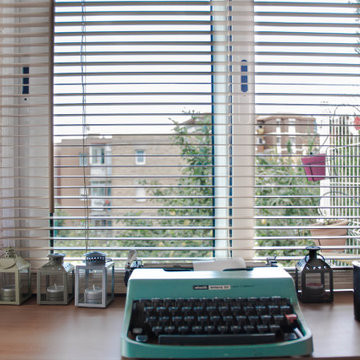
zona interior de la caseta
Esempio di un piccolo studio industriale con libreria, pareti marroni, parquet chiaro, nessun camino, scrivania autoportante, pavimento marrone, travi a vista e pareti in legno
Esempio di un piccolo studio industriale con libreria, pareti marroni, parquet chiaro, nessun camino, scrivania autoportante, pavimento marrone, travi a vista e pareti in legno
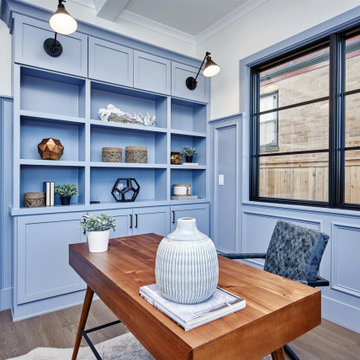
Foto di un grande ufficio country con pareti blu, parquet chiaro, pavimento marrone e travi a vista
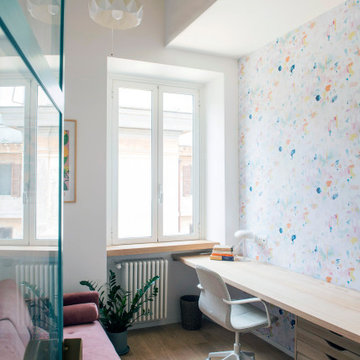
Immagine di un piccolo studio minimalista con pareti bianche, parquet chiaro, nessun camino, scrivania autoportante, pavimento marrone, travi a vista e carta da parati
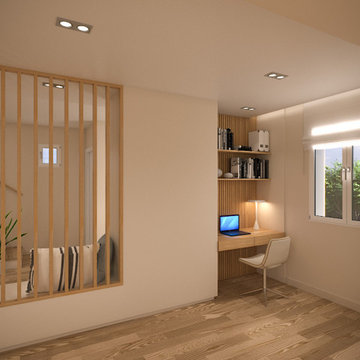
Rénovation d'une villa provençale.
Esempio di un ufficio mediterraneo di medie dimensioni con pareti bianche, parquet chiaro, nessun camino, scrivania incassata, pavimento beige, travi a vista e pareti in legno
Esempio di un ufficio mediterraneo di medie dimensioni con pareti bianche, parquet chiaro, nessun camino, scrivania incassata, pavimento beige, travi a vista e pareti in legno
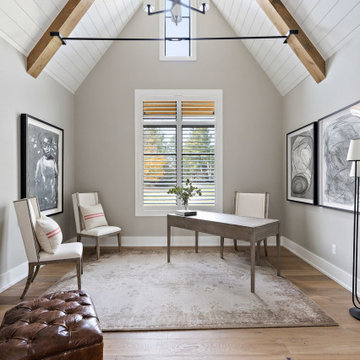
Esempio di un ufficio country con pareti grigie, parquet chiaro, scrivania autoportante e travi a vista
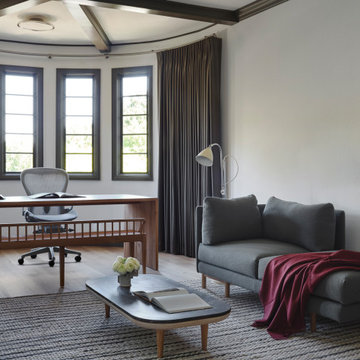
Immagine di un ufficio minimalista di medie dimensioni con pareti bianche, parquet chiaro, scrivania autoportante e travi a vista
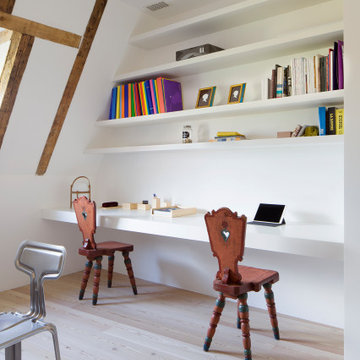
vista della scrivania dello studio, con arredo su misura per nicchia ad incasso
Idee per un grande studio design con scrivania incassata, travi a vista e parquet chiaro
Idee per un grande studio design con scrivania incassata, travi a vista e parquet chiaro
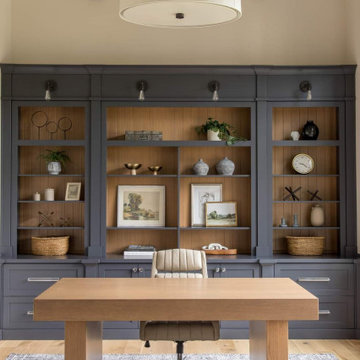
Home office with inset shaker painted cabinetry with Rift White Oak V-groove backs. Freestanding Rift White Oak desk. Rustic Alder ceiling beams.
Immagine di un ufficio chic di medie dimensioni con pareti beige, parquet chiaro, scrivania autoportante e travi a vista
Immagine di un ufficio chic di medie dimensioni con pareti beige, parquet chiaro, scrivania autoportante e travi a vista
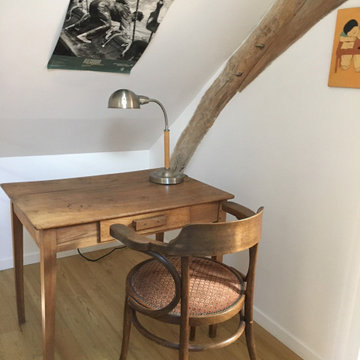
Foto di un piccolo ufficio country con pareti bianche, parquet chiaro, scrivania autoportante e travi a vista
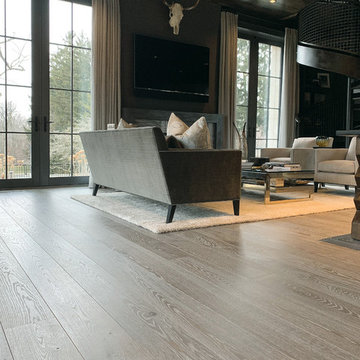
Always at the forefront of style, this Chicago Gold Coast home is no exception. Crisp lines accentuate the bold use of light and dark hues. The white cerused grey toned wood floor fortifies the contemporary impression. Floor: 7” wide-plank Vintage French Oak | Rustic Character | DutchHaus® Collection smooth surface | nano-beveled edge | color Rock | Matte Hardwax Oil. For more information please email us at: sales@signaturehardwoods.com

This remodel transformed two condos into one, overcoming access challenges. We designed the space for a seamless transition, adding function with a laundry room, powder room, bar, and entertaining space.
A sleek office table and chair complement the stunning blue-gray wallpaper in this home office. The corner lounge chair with an ottoman adds a touch of comfort. Glass walls provide an open ambience, enhanced by carefully chosen decor, lighting, and efficient storage solutions.
---Project by Wiles Design Group. Their Cedar Rapids-based design studio serves the entire Midwest, including Iowa City, Dubuque, Davenport, and Waterloo, as well as North Missouri and St. Louis.
For more about Wiles Design Group, see here: https://wilesdesigngroup.com/
To learn more about this project, see here: https://wilesdesigngroup.com/cedar-rapids-condo-remodel
Studio con parquet chiaro e travi a vista
1