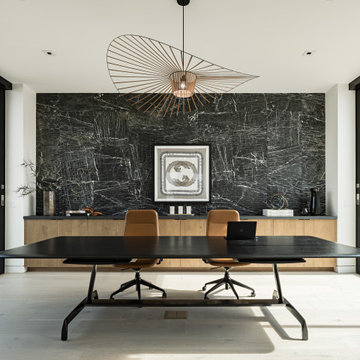Studio con parquet chiaro e pavimento in tatami
Filtra anche per:
Budget
Ordina per:Popolari oggi
21 - 40 di 16.033 foto
1 di 3
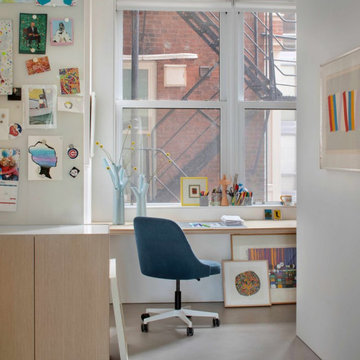
Experience urban sophistication meets artistic flair in this unique Chicago residence. Combining urban loft vibes with Beaux Arts elegance, it offers 7000 sq ft of modern luxury. Serene interiors, vibrant patterns, and panoramic views of Lake Michigan define this dreamy lakeside haven.
On the west side of the residence, an art studio looks out at a classic Chicago fire escape and the towering Gold Coast high-rises above.
---
Joe McGuire Design is an Aspen and Boulder interior design firm bringing a uniquely holistic approach to home interiors since 2005.
For more about Joe McGuire Design, see here: https://www.joemcguiredesign.com/
To learn more about this project, see here:
https://www.joemcguiredesign.com/lake-shore-drive
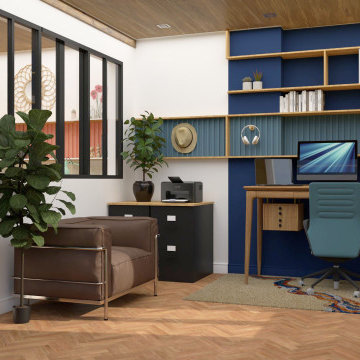
Conversion d'une ancienne cuisine en une pièce double, d'un côté un bureau professionnel et de l'autre un atelier pour les arts créatifs. Le projet réussi à intégrer deux fonctions et deux ambiances différentes en créant une unité visuel grâce à l'aménagement et la décoration tout en les dissociant par l'utilisation de la couleur. Une cloison centrale accueillant une porte vitrée et une verrière atelier permet la circulation des personnes et de la lumière entre les deux espaces.
Le premier côté propose un bureau double dont le principal bénéficie d'un agencement sur mesure permettant d'adapter la pièce à cette nouvelle fonction, ce qui allié à l'utilisation d'aplats de couleurs permet d'asseoir la position du bureau dans la pièce.
Le second côté est lui dédié aux arts créatifs tels que le dessin, la peinture, la couture ou en encore le petit bricolage. Cet espace fonctionnel et coloré instille une dynamique plus forte pour favoriser la créativité. Un coin couture est caché dans l'ensemble de rangement et à l'avantage de pouvoir arrêter et reprendre les travaux en cours, sans avoir à tout ranger à chaque session de couture. Un plan table à hauteur d'enfant est prévu pour s'amuser en famille.
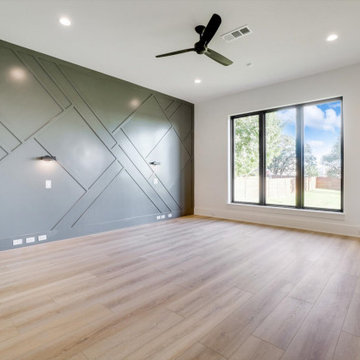
Home offices are set up by people who work from home, whether self-employed or telecommuting for an employer. Essentials within a home office often include a desk, chair, computer or laptop, internet capability, and adequate software like Zoom to connect with co-workers who are also working remotely.
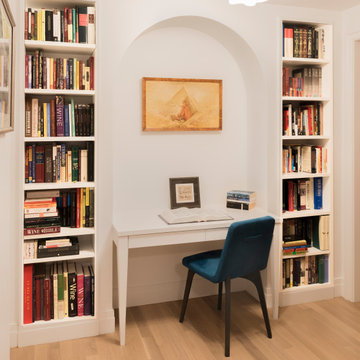
The arched niche creates an elegant home for a built in desk flanked by bookshelves housing a small portion of this homeowners extensive book collection.
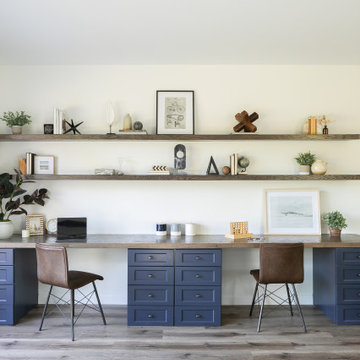
Esempio di uno studio tradizionale con pareti bianche, parquet chiaro e pavimento beige
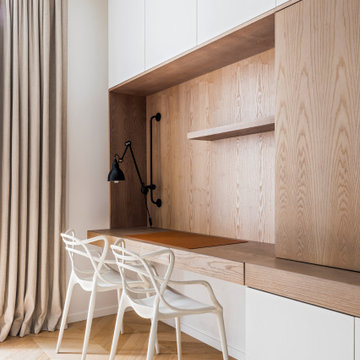
Photo : Romain Ricard
Foto di un ufficio di medie dimensioni con pareti bianche, parquet chiaro, nessun camino, scrivania incassata e pavimento beige
Foto di un ufficio di medie dimensioni con pareti bianche, parquet chiaro, nessun camino, scrivania incassata e pavimento beige
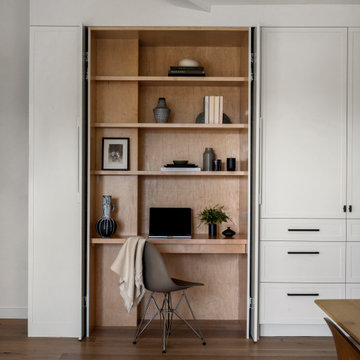
Immagine di uno studio stile marino con pareti bianche e parquet chiaro
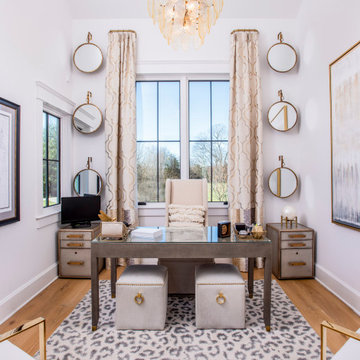
Foto di un grande studio country con pareti bianche, parquet chiaro, scrivania autoportante, pavimento marrone e soffitto a volta

Home office for two people with quartz countertops, black cabinets, custom cabinetry, gold hardware, gold lighting, big windows with black mullions, and custom stool in striped fabric with x base on natural oak floors
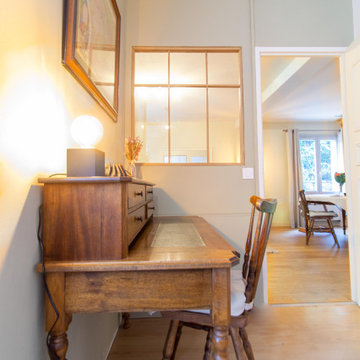
Belle rénovation du rez de chaussée d'une maison à Pierre-Bénite restée bloquée dans les années 90.
L'attente des clients pour l'ensemble du projet était d'apporter beaucoup de chaleur.
La cuisine a elle été totalement repensée tant dans les matériaux que pour ajouter des rangements. Les sols ont fait peaux neuves, l'escalier s'est débarrassé de sa peau de peinture fade, etc.
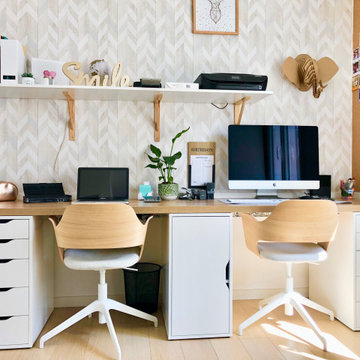
Aménagement d'une pièce de la maison destinée au télétravail. La pandémie a fait changer notre façon de travailler et certaines entreprises autorisent de plus en plus le télétravail. Cet aménagement a été pensé pour être le plus fonctionnel dans cet espace réduit avec des rangements, étagères et un grand espace de travail pouvant accueillir deux personnes. Sous le bureau un accessoire discret permet le rangement des câbles et évite un emmêlage. Les clients souhaitaient une décoration sobre avec du bois dominant, un environnement de travail dans lequel on se sent bien !
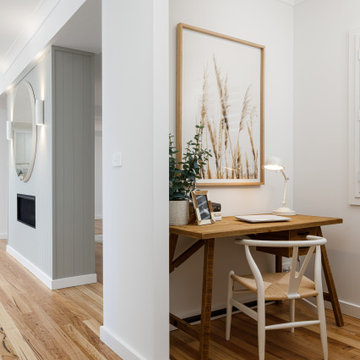
Idee per un piccolo ufficio design con pareti bianche, parquet chiaro e scrivania autoportante
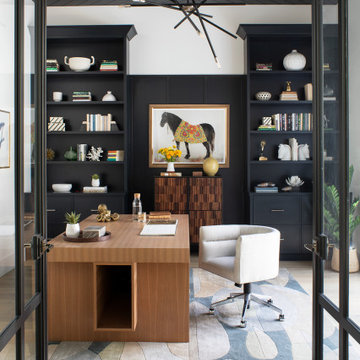
This fabulous home office was so appreciated when everything was shut down due to the virus. To the right is an outdoor pergola patio with a fireplace and slide-back doors that open the space up and extend the room. The desk is custom designed. The mortise and tenon design allows lots of openings to hide hard drives and wiring which is always the downfall of a great home office. It was a must from us as a design firm that all technology be hidden when not in use.
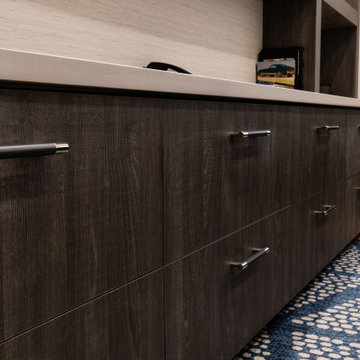
Foto di una grande stanza da lavoro minimalista con pareti marroni, parquet chiaro, scrivania autoportante, pavimento grigio e carta da parati

A uniform and cohesive look adds simplicity to the overall aesthetic, supporting the minimalist design of this boathouse. The A5s is Glo’s slimmest profile, allowing for more glass, less frame, and wider sightlines. The concealed hinge creates a clean interior look while also providing a more energy-efficient air-tight window. The increased performance is also seen in the triple pane glazing used in both series. The windows and doors alike provide a larger continuous thermal break, multiple air seals, high-performance spacers, Low-E glass, and argon filled glazing, with U-values as low as 0.20. Energy efficiency and effortless minimalism create a breathtaking Scandinavian-style remodel.
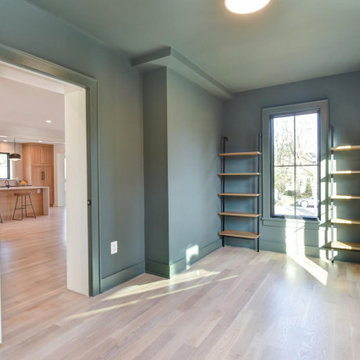
Arlington Cape Cod completely gutted, renovated, and added on to.
Ispirazione per uno studio contemporaneo di medie dimensioni con libreria, pareti verdi, parquet chiaro e pavimento beige
Ispirazione per uno studio contemporaneo di medie dimensioni con libreria, pareti verdi, parquet chiaro e pavimento beige
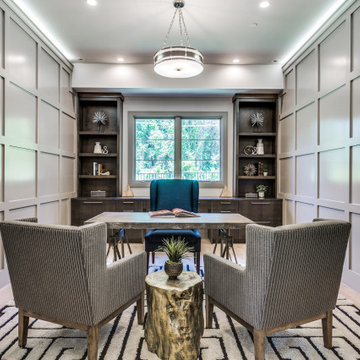
Closed off home office with in depth wall accenture
Ispirazione per un piccolo ufficio mediterraneo con parquet chiaro e scrivania autoportante
Ispirazione per un piccolo ufficio mediterraneo con parquet chiaro e scrivania autoportante
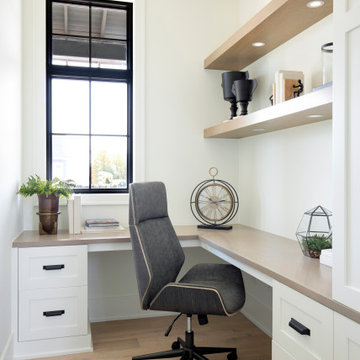
Ispirazione per un grande studio country con pareti bianche, parquet chiaro, scrivania incassata e pavimento beige
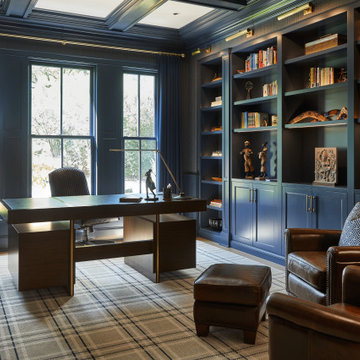
Ispirazione per uno studio country di medie dimensioni con libreria, pareti blu, parquet chiaro, scrivania autoportante, pavimento beige, soffitto a cassettoni e carta da parati
Studio con parquet chiaro e pavimento in tatami
2
