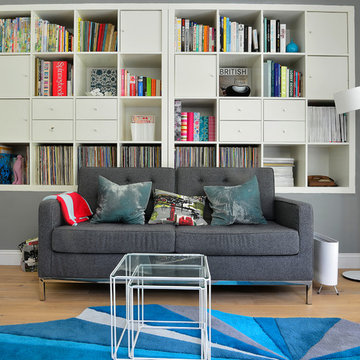Studio con parquet chiaro e pavimento in linoleum
Filtra anche per:
Budget
Ordina per:Popolari oggi
121 - 140 di 16.171 foto
1 di 3
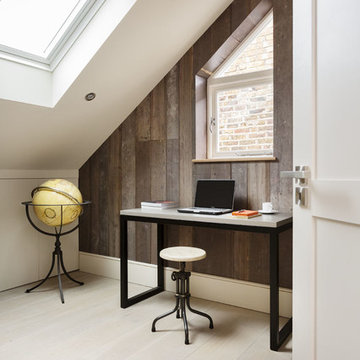
Thanks to our sister company HUX LONDON for the kitchen and joinery.
https://hux-london.co.uk/
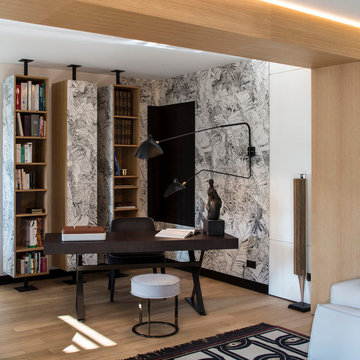
DECORATRICE // CLAUDE CARTIER
PHOTO // GUILLAUME GRASSET
Idee per un ufficio minimal di medie dimensioni con parquet chiaro, nessun camino, scrivania autoportante e pareti multicolore
Idee per un ufficio minimal di medie dimensioni con parquet chiaro, nessun camino, scrivania autoportante e pareti multicolore
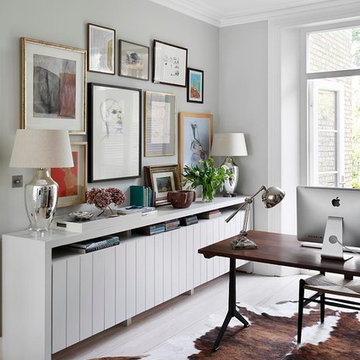
Immagine di un ufficio classico con pareti grigie, parquet chiaro e scrivania autoportante
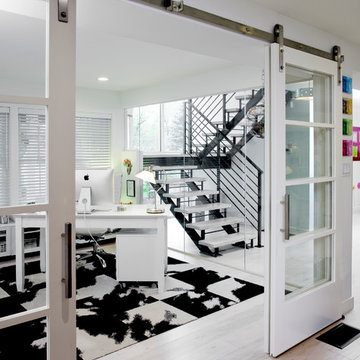
A great aesthetic to this new office is how you enter the space. These sliding glass pane barn doors help contribute to the overall urban loft design our client was hoping for.
Photography Credit: Randl Bye
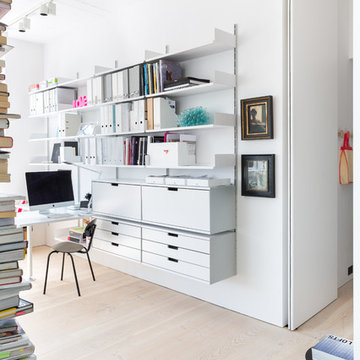
Esempio di un atelier nordico con pareti bianche, parquet chiaro e scrivania incassata
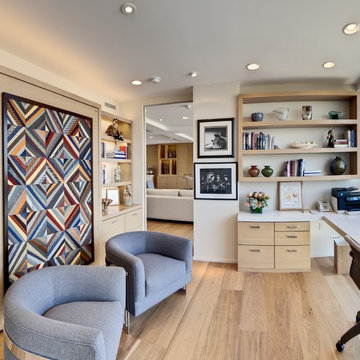
Immagine di un piccolo ufficio contemporaneo con scrivania incassata, pareti bianche, parquet chiaro e nessun camino
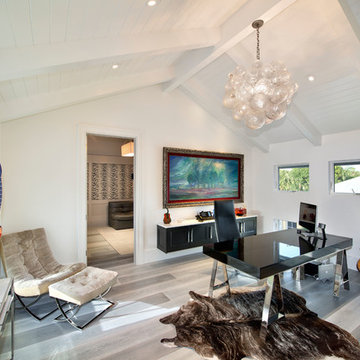
Giovanni Photography
Foto di un ufficio stile marinaro con pareti bianche, scrivania autoportante e parquet chiaro
Foto di un ufficio stile marinaro con pareti bianche, scrivania autoportante e parquet chiaro
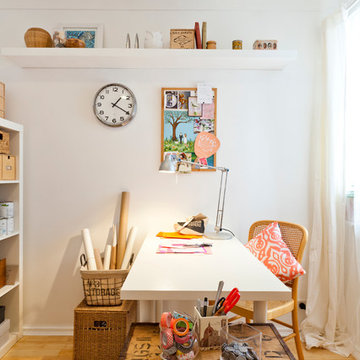
Photo Heather Robbins of Red Images Fine Photography
Ispirazione per una stanza da lavoro boho chic di medie dimensioni con pareti bianche, parquet chiaro e scrivania autoportante
Ispirazione per una stanza da lavoro boho chic di medie dimensioni con pareti bianche, parquet chiaro e scrivania autoportante
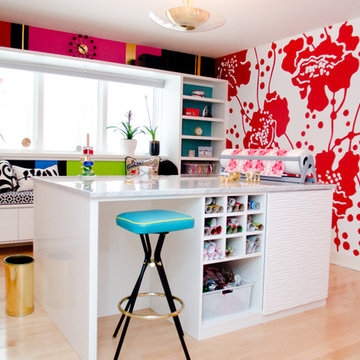
Photography: Pretty Pear Photography
Designer: Susan Martin-Gibbons
Idee per una stanza da lavoro minimalista di medie dimensioni con parquet chiaro e scrivania autoportante
Idee per una stanza da lavoro minimalista di medie dimensioni con parquet chiaro e scrivania autoportante
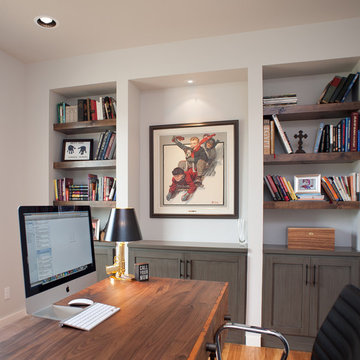
Jim Greene
Esempio di un ufficio contemporaneo di medie dimensioni con pareti bianche, parquet chiaro, nessun camino e scrivania autoportante
Esempio di un ufficio contemporaneo di medie dimensioni con pareti bianche, parquet chiaro, nessun camino e scrivania autoportante
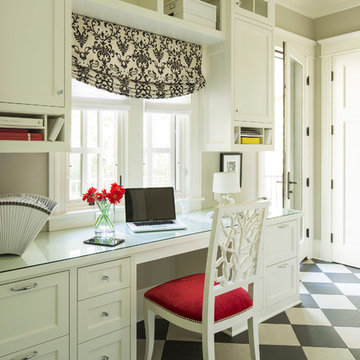
Martha O'Hara Interiors, Interior Design | Kyle Hunt & Partners, Builder | Mike Sharratt, Architect | Troy Thies, Photography | Shannon Gale, Photo Styling
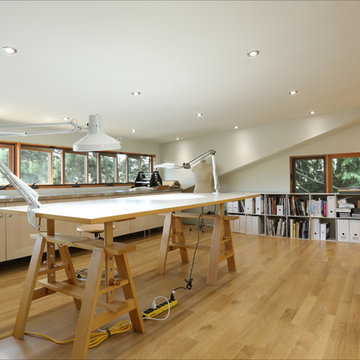
This "big picture" view gives you a sense of the scale and clever integrated storage spaces and flexible work surfaces integrated into Judy's art studio. Photos by Photo Art Portrait
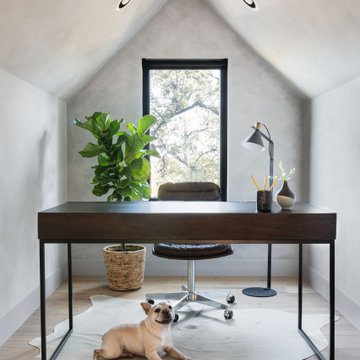
This nook area in a 3rd floor loft space was transformed into a office. We added lime wash paint in a light gray color, to the walls, ceiling and trim for added texture and warmth.
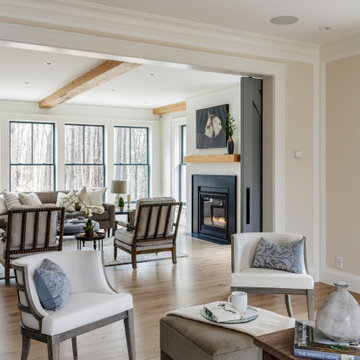
TEAM
Developer: Green Phoenix Development
Architect: LDa Architecture & Interiors
Interior Design: LDa Architecture & Interiors
Builder: Essex Restoration
Home Stager: BK Classic Collections Home Stagers
Photographer: Greg Premru Photography
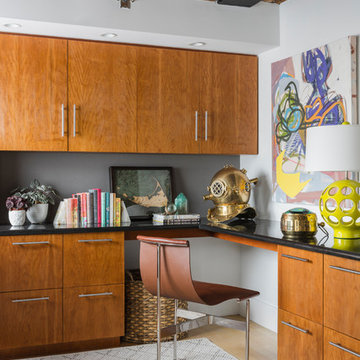
Foto di uno studio design con pareti bianche, parquet chiaro e scrivania incassata
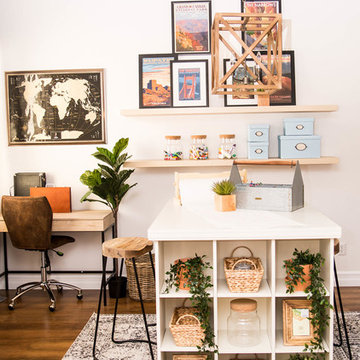
Craft Room
Esempio di una stanza da lavoro classica di medie dimensioni con pareti bianche, parquet chiaro, scrivania autoportante e pavimento marrone
Esempio di una stanza da lavoro classica di medie dimensioni con pareti bianche, parquet chiaro, scrivania autoportante e pavimento marrone

Idee per un piccolo ufficio contemporaneo con pareti grigie, parquet chiaro, scrivania autoportante, pavimento giallo e carta da parati

This remodel transformed two condos into one, overcoming access challenges. We designed the space for a seamless transition, adding function with a laundry room, powder room, bar, and entertaining space.
A sleek office table and chair complement the stunning blue-gray wallpaper in this home office. The corner lounge chair with an ottoman adds a touch of comfort. Glass walls provide an open ambience, enhanced by carefully chosen decor, lighting, and efficient storage solutions.
---Project by Wiles Design Group. Their Cedar Rapids-based design studio serves the entire Midwest, including Iowa City, Dubuque, Davenport, and Waterloo, as well as North Missouri and St. Louis.
For more about Wiles Design Group, see here: https://wilesdesigngroup.com/
To learn more about this project, see here: https://wilesdesigngroup.com/cedar-rapids-condo-remodel
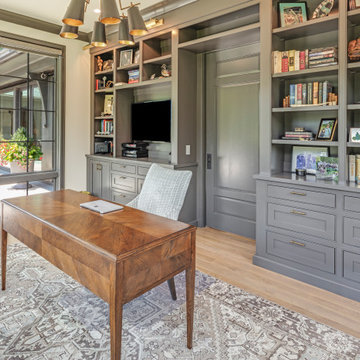
Foto di un grande ufficio tradizionale con parquet chiaro e scrivania autoportante
Studio con parquet chiaro e pavimento in linoleum
7
