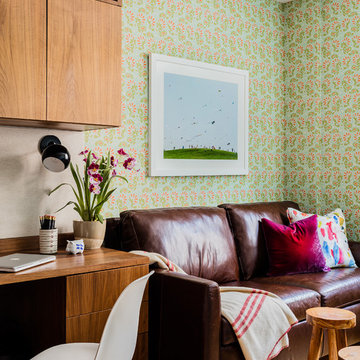Studio con parquet chiaro e pavimento in legno massello medio
Filtra anche per:
Budget
Ordina per:Popolari oggi
161 - 180 di 38.545 foto
1 di 3
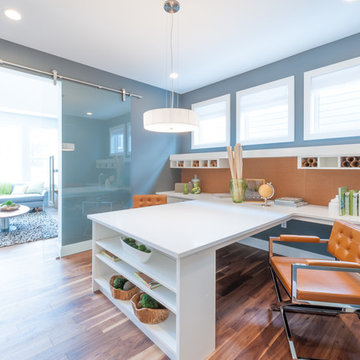
Foto di una stanza da lavoro minimal di medie dimensioni con pareti grigie, pavimento in legno massello medio, scrivania incassata e pavimento marrone
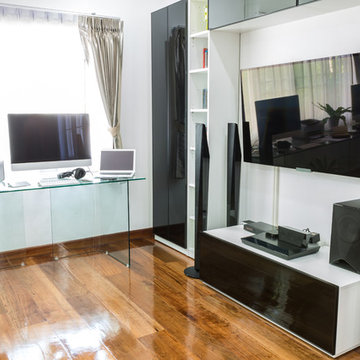
Immagine di uno studio minimal con pareti bianche, pavimento in legno massello medio e scrivania autoportante
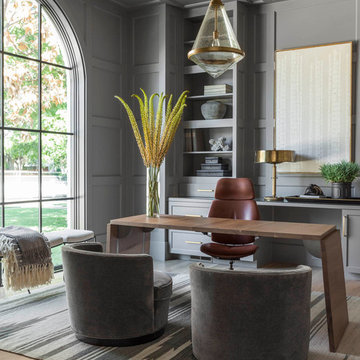
Idee per un ufficio classico con pareti grigie, parquet chiaro, scrivania autoportante, nessun camino e pavimento marrone
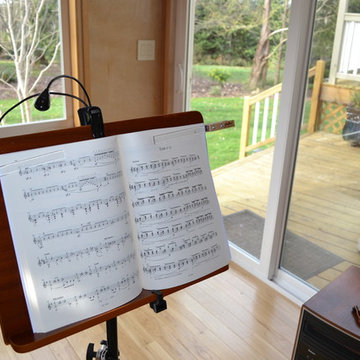
Arla Shephard Bull
Immagine di un piccolo atelier minimalista con pareti beige, parquet chiaro, nessun camino e scrivania autoportante
Immagine di un piccolo atelier minimalista con pareti beige, parquet chiaro, nessun camino e scrivania autoportante
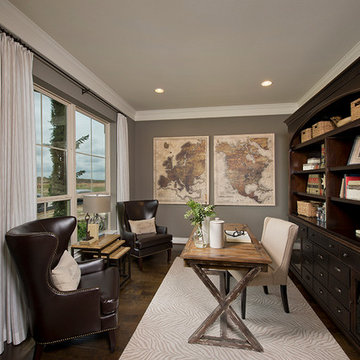
Foto di un ufficio classico con pareti grigie, pavimento in legno massello medio, nessun camino e scrivania autoportante
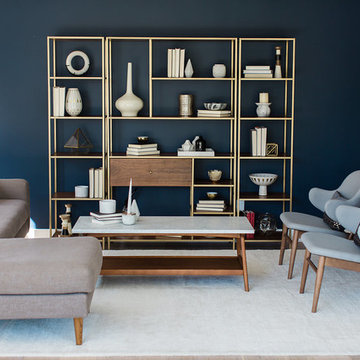
Jasmine Star
Immagine di un ufficio moderno di medie dimensioni con pareti blu, parquet chiaro e nessun camino
Immagine di un ufficio moderno di medie dimensioni con pareti blu, parquet chiaro e nessun camino

Mark Woods
Ispirazione per un piccolo ufficio minimalista con pareti bianche, parquet chiaro, nessun camino e scrivania incassata
Ispirazione per un piccolo ufficio minimalista con pareti bianche, parquet chiaro, nessun camino e scrivania incassata
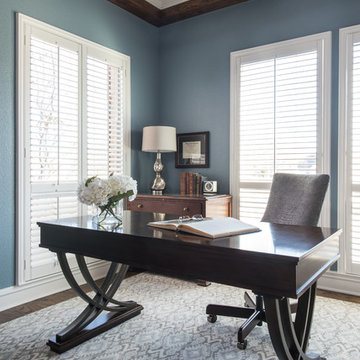
Michael Hunter Photography
Ispirazione per un ufficio chic di medie dimensioni con pareti blu, scrivania autoportante, pavimento in legno massello medio e pavimento marrone
Ispirazione per un ufficio chic di medie dimensioni con pareti blu, scrivania autoportante, pavimento in legno massello medio e pavimento marrone
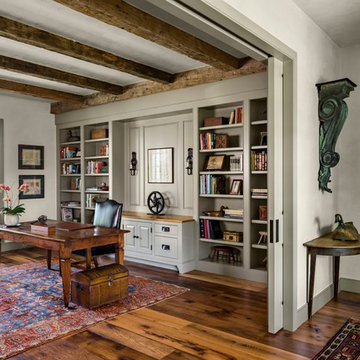
The Study's ceiling is defined by antique timbers. The flooring throughout is reclaimed antique oak.
Robert Benson Photography
Idee per un ampio ufficio country con pareti bianche, pavimento in legno massello medio e scrivania autoportante
Idee per un ampio ufficio country con pareti bianche, pavimento in legno massello medio e scrivania autoportante
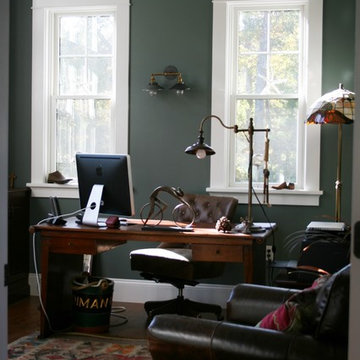
Immagine di un piccolo ufficio chic con pareti verdi, pavimento in legno massello medio, scrivania autoportante e nessun camino
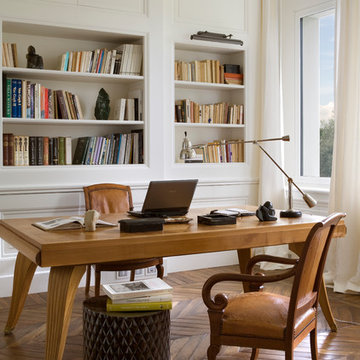
Esempio di un ufficio classico con pareti bianche, pavimento in legno massello medio e scrivania autoportante
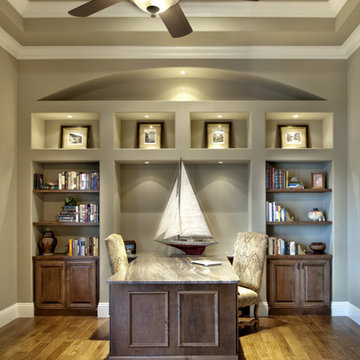
M.E. Parker Photography
Immagine di un ufficio chic con pavimento in legno massello medio e scrivania incassata
Immagine di un ufficio chic con pavimento in legno massello medio e scrivania incassata
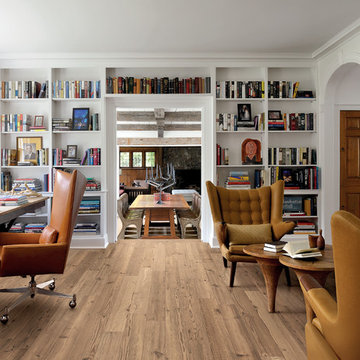
Immagine di uno studio chic con pareti bianche, parquet chiaro, camino classico, scrivania autoportante, libreria e cornice del camino in pietra
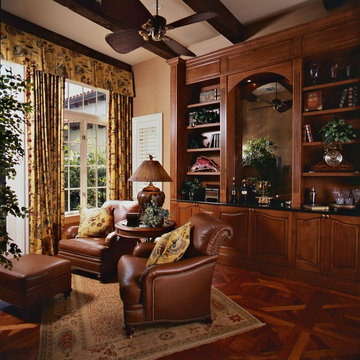
Esempio di uno studio classico di medie dimensioni con libreria, pareti beige, pavimento in legno massello medio e pavimento marrone

The leather lounge chairs provide a comfortable reading spot next to the fire.
Robert Benson Photography
Immagine di un grande ufficio country con pareti grigie, pavimento in legno massello medio, camino classico, cornice del camino in pietra e scrivania autoportante
Immagine di un grande ufficio country con pareti grigie, pavimento in legno massello medio, camino classico, cornice del camino in pietra e scrivania autoportante

Builder: J. Peterson Homes
Interior Designer: Francesca Owens
Photographers: Ashley Avila Photography, Bill Hebert, & FulView
Capped by a picturesque double chimney and distinguished by its distinctive roof lines and patterned brick, stone and siding, Rookwood draws inspiration from Tudor and Shingle styles, two of the world’s most enduring architectural forms. Popular from about 1890 through 1940, Tudor is characterized by steeply pitched roofs, massive chimneys, tall narrow casement windows and decorative half-timbering. Shingle’s hallmarks include shingled walls, an asymmetrical façade, intersecting cross gables and extensive porches. A masterpiece of wood and stone, there is nothing ordinary about Rookwood, which combines the best of both worlds.
Once inside the foyer, the 3,500-square foot main level opens with a 27-foot central living room with natural fireplace. Nearby is a large kitchen featuring an extended island, hearth room and butler’s pantry with an adjacent formal dining space near the front of the house. Also featured is a sun room and spacious study, both perfect for relaxing, as well as two nearby garages that add up to almost 1,500 square foot of space. A large master suite with bath and walk-in closet which dominates the 2,700-square foot second level which also includes three additional family bedrooms, a convenient laundry and a flexible 580-square-foot bonus space. Downstairs, the lower level boasts approximately 1,000 more square feet of finished space, including a recreation room, guest suite and additional storage.
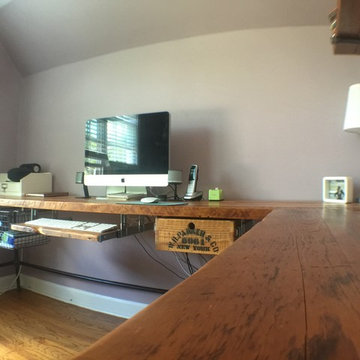
Urban Wood Goods desk with accessories
Foto di uno studio industriale di medie dimensioni con pareti beige, pavimento in legno massello medio e scrivania autoportante
Foto di uno studio industriale di medie dimensioni con pareti beige, pavimento in legno massello medio e scrivania autoportante

Architect: Sharratt Design & Company,
Photography: Jim Kruger, LandMark Photography,
Landscape & Retaining Walls: Yardscapes, Inc.
Idee per una grande stanza da lavoro classica con pareti beige, pavimento in legno massello medio, nessun camino, scrivania autoportante e pavimento marrone
Idee per una grande stanza da lavoro classica con pareti beige, pavimento in legno massello medio, nessun camino, scrivania autoportante e pavimento marrone
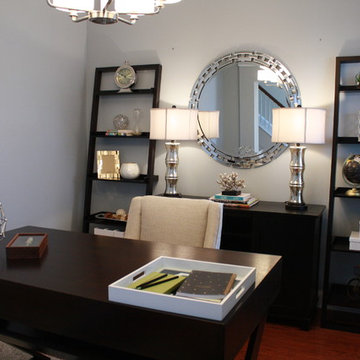
Our client asked us to turn this spare bedroom into a functional, sophisticated study. We wanted to incorporate our client's existing furniture, so we focused on finding the rest of the furnishings in a deep, espresso-colored wood. Once we had the larger pieces all set and ready to go, we worked in the new artwork, window treatments, accessories, and decor - which all beautifully contrasted against the darker wood and added some major character!
Home located in Atlanta, Georgia. Designed by interior design firm, VRA Interiors, who serve the entire Atlanta metropolitan area including Buckhead, Dunwoody, Sandy Springs, Cobb County, and North Fulton County.
For more about VRA Interior Design, click here: https://www.vrainteriors.com/
To learn more about this project, click here: https://www.vrainteriors.com/portfolio/piedmont-drive/
Studio con parquet chiaro e pavimento in legno massello medio
9
