Studio con parquet chiaro e pavimento grigio
Filtra anche per:
Budget
Ordina per:Popolari oggi
1 - 20 di 369 foto
1 di 3
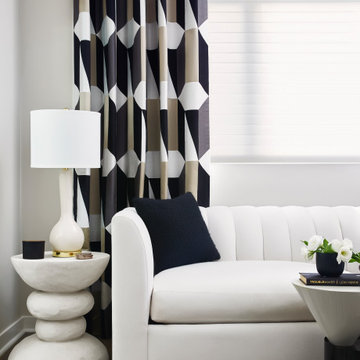
The prints, patterns, texture and shapes of each piece within this room offer an enhanced, bold style while staying within a neutral color pallet that isn't visually overwhelming or busy.
Photo: Zeke Ruelas
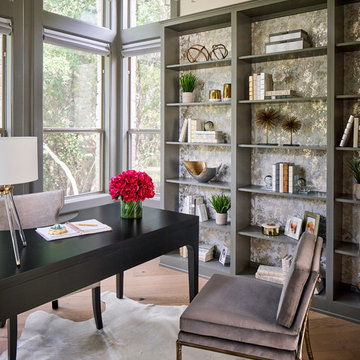
This beautiful study was part of a whole house design and renovation by Haven Design and Construction. For this room, our objective was to create a feminine and sophisticated study for our client. She requested a design that was unique and fresh, but still warm and inviting. We wallpapered the back of the bookcases in an eye catching metallic vine pattern to add a feminine touch. Then, we selected a deep gray tone from the wallpaper and painted the bookcases and wainscoting in this striking color. We replaced the carpet with a light wood flooring that compliments the gray woodwork. Our client preferred a petite desk, just large enough for paying bills or working on her laptop, so our first furniture selection was a lovely black desk with feminine curved detailing and delicate star hardware. The room still needed a focal point, so we selected a striking lucite and gold chandelier to set the tone. The design was completed by a pair of gray velvet guest chairs. The gold twig pattern on the back of the chairs compliments the metallic wallpaper pattern perfectly. Finally the room was carefully detailed with unique accessories and custom bound books to fill the bookcases.
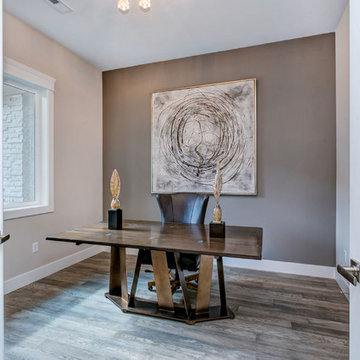
Idee per uno studio tradizionale di medie dimensioni con pareti grigie, parquet chiaro, nessun camino, scrivania autoportante e pavimento grigio

Architecture intérieure d'un appartement situé au dernier étage d'un bâtiment neuf dans un quartier résidentiel. Le Studio Catoir a créé un espace élégant et représentatif avec un soin tout particulier porté aux choix des différents matériaux naturels, marbre, bois, onyx et à leur mise en oeuvre par des artisans chevronnés italiens. La cuisine ouverte avec son étagère monumentale en marbre et son ilôt en miroir sont les pièces centrales autour desquelles s'articulent l'espace de vie. La lumière, la fluidité des espaces, les grandes ouvertures vers la terrasse, les jeux de reflets et les couleurs délicates donnent vie à un intérieur sensoriel, aérien et serein.
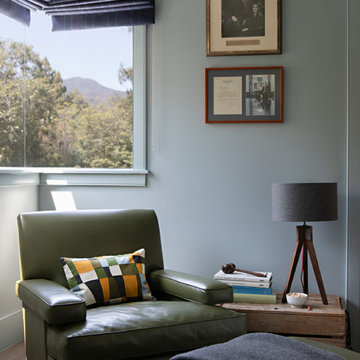
Kathryn Millet
Ispirazione per un ufficio design di medie dimensioni con pareti blu, parquet chiaro, nessun camino, scrivania autoportante e pavimento grigio
Ispirazione per un ufficio design di medie dimensioni con pareti blu, parquet chiaro, nessun camino, scrivania autoportante e pavimento grigio
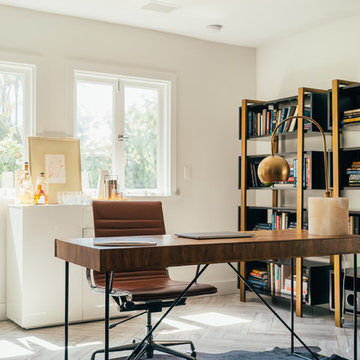
Ispirazione per un ufficio minimal con pareti bianche, parquet chiaro, scrivania autoportante e pavimento grigio
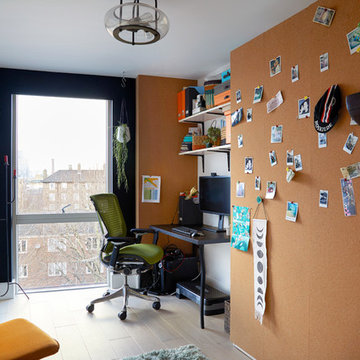
Anna Stathaki
Immagine di un piccolo ufficio minimal con pareti nere, parquet chiaro, nessun camino, scrivania autoportante e pavimento grigio
Immagine di un piccolo ufficio minimal con pareti nere, parquet chiaro, nessun camino, scrivania autoportante e pavimento grigio
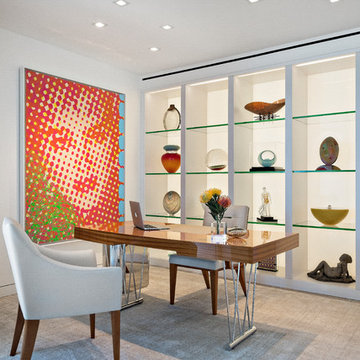
Ron Rosenzweig
Esempio di un piccolo ufficio contemporaneo con pareti bianche, scrivania autoportante, pavimento grigio, parquet chiaro e nessun camino
Esempio di un piccolo ufficio contemporaneo con pareti bianche, scrivania autoportante, pavimento grigio, parquet chiaro e nessun camino
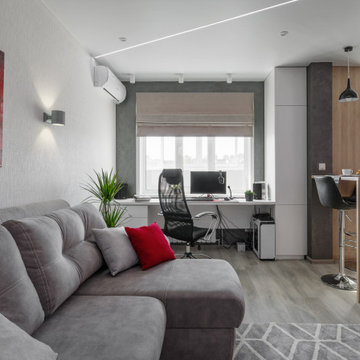
Ispirazione per un ufficio minimal di medie dimensioni con pareti bianche, parquet chiaro, scrivania autoportante e pavimento grigio

Design, manufacture and installation of a bespoke large built-in library with handmade oak sliding ladder, built in soft close drawers, storage cabinets, display cabinets with lighting, seating and built in radiator cabinet. All cabinetry has a sprayed finish and the sliding oak ladder is finished in a natural oil.
Photography by Alex Maguire Photography.
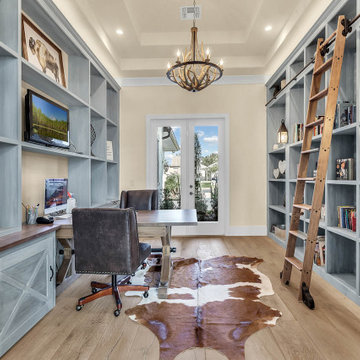
We designed and built this beautiful home office for our client who wanted the room to look amazing and function really well. Maria had a lot of books as well a some pieces that she wanted to display so getting the most out of the wall space was very important. We built this rolling ladder so that she would reach every inch of space. We custom built and finished it with our custom special walnut beachy color and it turned out great. We also built a two person desk so that Maria could meet with her clients.
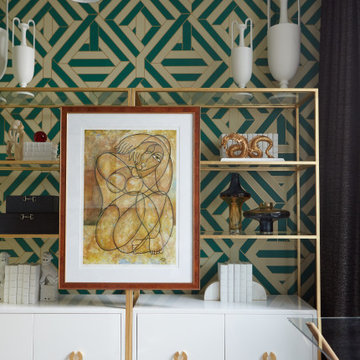
Esempio di uno studio minimalista di medie dimensioni con pareti verdi, parquet chiaro, nessun camino, scrivania autoportante e pavimento grigio
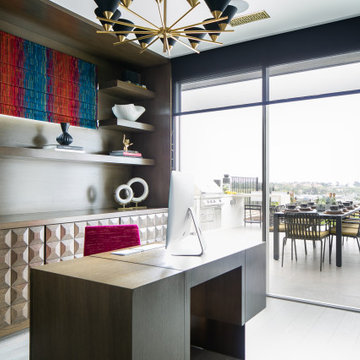
Idee per un ufficio design con pareti nere, parquet chiaro, scrivania autoportante e pavimento grigio
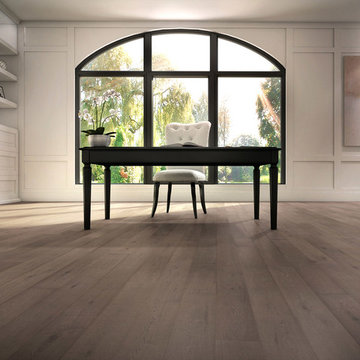
Discover Lauzon's Graystone hardwood flooring from the Urban Loft Series. This magnific White Oak flooring enhance this decor with its marvelous gray shades, along with its wire brushed texture and its character look.
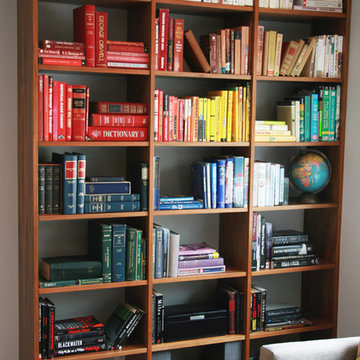
Bookcases MAKE a room. Have some fun! I took every book my client owned and put them in color-coded order. It took some time, but it turned out to be a really fun project that adds interest to this muted-colored room.
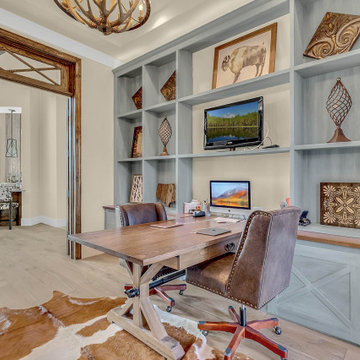
We designed and built this beautiful home office for our client who wanted the room to look amazing and function really well. Maria had a lot of books as well a some pieces that she wanted to display so getting the most out of the wall space was very important. We custom built and finished it with our custom special walnut beachy color and it turned out great. We also built a two person desk so that Maria could meet with her clients.
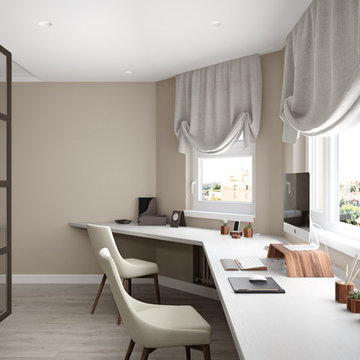
Панельный дом серии П33М, где расположен наш объект, предоставляет не много возможностей для изменения планировки, зато эркерный выступ в гостиной позволил нам выделить кабинет на два полноценных рабочих места без ущерба для зоны отдыха. Обособление пространства было достигнуто декоративной перегородкой со стеклянными вставками, не препятствующей проникновению естественного света в гостиную, а также оформлением потолков.
Подробнее о дизайн-проекте интерьера читайте на нашем сайте: https://dizayn-intererov.ru/studiya-dizayna-interera-portfolio/interer-3-komnatnoy-kvartiry-p33m/
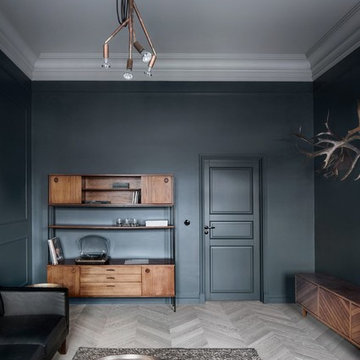
INT2 architecture
Esempio di un grande studio design con libreria, pareti blu, parquet chiaro e pavimento grigio
Esempio di un grande studio design con libreria, pareti blu, parquet chiaro e pavimento grigio
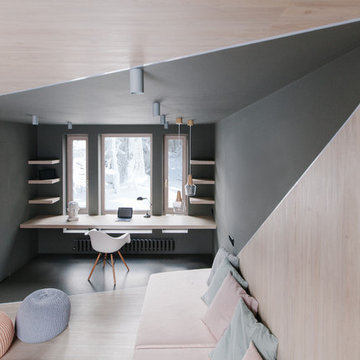
Юрий Гришко
Esempio di un ufficio contemporaneo con pareti grigie, parquet chiaro, scrivania incassata e pavimento grigio
Esempio di un ufficio contemporaneo con pareti grigie, parquet chiaro, scrivania incassata e pavimento grigio
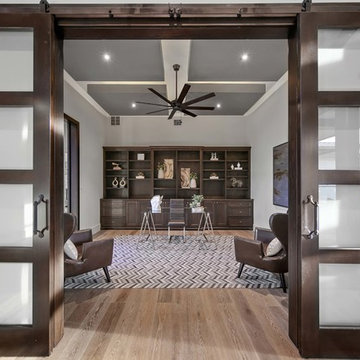
Cordillera Ranch Residence
Builder: Todd Glowka
Designer: Jessica Claiborne, Claiborne & Co too
Photo Credits: Lauren Keller
Materials Used: Macchiato Plank, Vaal 3D Wallboard, Ipe Decking
European Oak Engineered Wood Flooring, Engineered Red Oak 3D wall paneling, Ipe Decking on exterior walls.
This beautiful home, located in Boerne, Tx, utilizes our Macchiato Plank for the flooring, Vaal 3D Wallboard on the chimneys, and Ipe Decking for the exterior walls. The modern luxurious feel of our products are a match made in heaven for this upscale residence.
Studio con parquet chiaro e pavimento grigio
1