Studio con parquet chiaro e pareti in perlinato
Filtra anche per:
Budget
Ordina per:Popolari oggi
81 - 93 di 93 foto
1 di 3
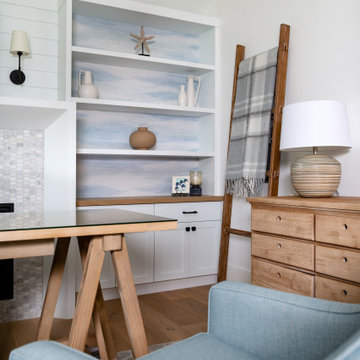
Idee per uno studio classico di medie dimensioni con pareti bianche, parquet chiaro, camino classico, cornice del camino piastrellata, scrivania autoportante, pavimento beige, soffitto a volta e pareti in perlinato
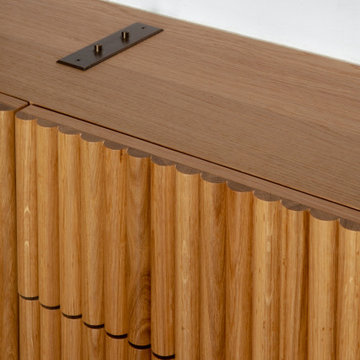
Foto di un ufficio design di medie dimensioni con pareti bianche, parquet chiaro, scrivania autoportante e pareti in perlinato
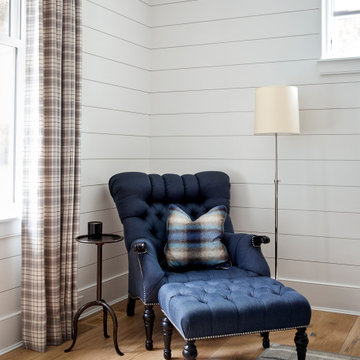
Home office
Foto di uno studio country con pareti bianche, parquet chiaro e pareti in perlinato
Foto di uno studio country con pareti bianche, parquet chiaro e pareti in perlinato
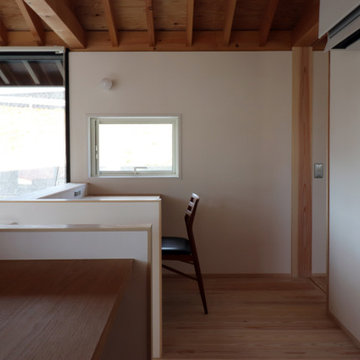
共用机から土手方向を見た様子。吹抜け周りに家族が集う姿が想像される。
Idee per un piccolo ufficio con pareti bianche, parquet chiaro, nessun camino, scrivania incassata, pavimento bianco, travi a vista e pareti in perlinato
Idee per un piccolo ufficio con pareti bianche, parquet chiaro, nessun camino, scrivania incassata, pavimento bianco, travi a vista e pareti in perlinato
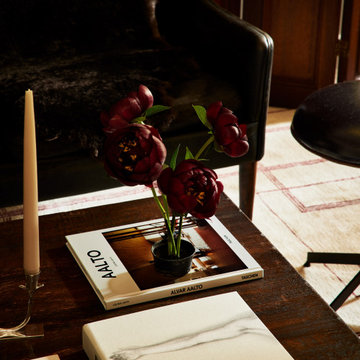
A country club respite for our busy professional Bostonian clients. Our clients met in college and have been weekending at the Aquidneck Club every summer for the past 20+ years. The condos within the original clubhouse seldom come up for sale and gather a loyalist following. Our clients jumped at the chance to be a part of the club's history for the next generation. Much of the club’s exteriors reflect a quintessential New England shingle style architecture. The internals had succumbed to dated late 90s and early 2000s renovations of inexpensive materials void of craftsmanship. Our client’s aesthetic balances on the scales of hyper minimalism, clean surfaces, and void of visual clutter. Our palette of color, materiality & textures kept to this notion while generating movement through vintage lighting, comfortable upholstery, and Unique Forms of Art.
A Full-Scale Design, Renovation, and furnishings project.
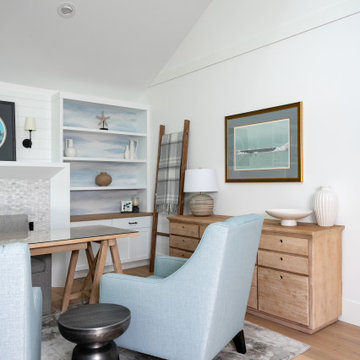
Ispirazione per uno studio chic di medie dimensioni con pareti bianche, parquet chiaro, camino classico, cornice del camino piastrellata, scrivania autoportante, pavimento beige, soffitto a volta e pareti in perlinato
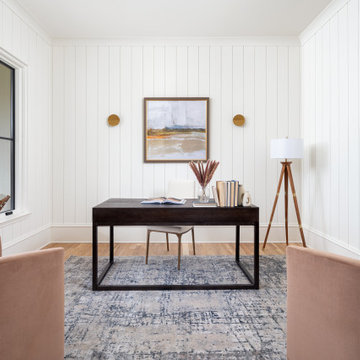
Home office with shiplap walls and farmhouse doors by Pike Properties Charlotte Custom Home Builder
Pike Properties
Idee per uno studio country con pareti bianche, parquet chiaro, pavimento marrone e pareti in perlinato
Idee per uno studio country con pareti bianche, parquet chiaro, pavimento marrone e pareti in perlinato
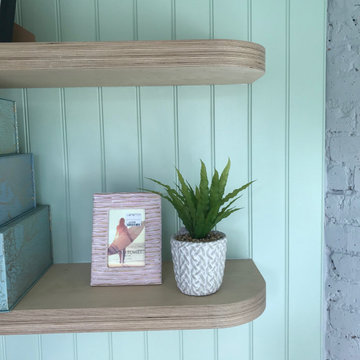
floating curved plywood desk and shelving
Esempio di un piccolo ufficio nordico con pareti multicolore, parquet chiaro, camino ad angolo, cornice del camino in mattoni, scrivania incassata e pareti in perlinato
Esempio di un piccolo ufficio nordico con pareti multicolore, parquet chiaro, camino ad angolo, cornice del camino in mattoni, scrivania incassata e pareti in perlinato
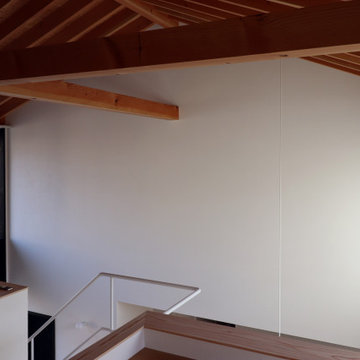
ご主人の机から吹抜けへの眺め。漆喰壁にプロジェクターで投影して映画を見る計画。
Esempio di un piccolo ufficio con pareti bianche, parquet chiaro, nessun camino, scrivania incassata, pavimento bianco, travi a vista e pareti in perlinato
Esempio di un piccolo ufficio con pareti bianche, parquet chiaro, nessun camino, scrivania incassata, pavimento bianco, travi a vista e pareti in perlinato
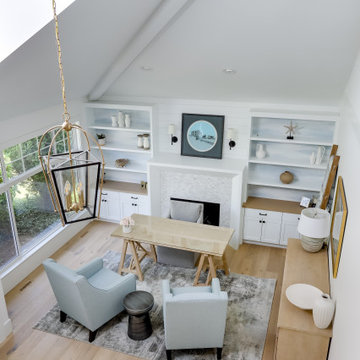
Esempio di uno studio classico di medie dimensioni con pareti bianche, parquet chiaro, camino classico, cornice del camino piastrellata, scrivania autoportante, pavimento beige, soffitto a volta e pareti in perlinato
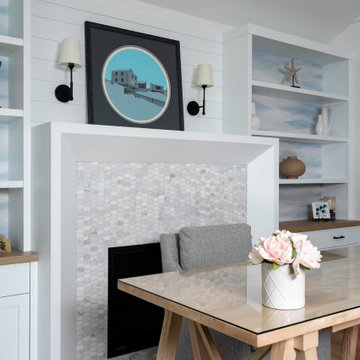
Ispirazione per uno studio tradizionale di medie dimensioni con pareti bianche, parquet chiaro, camino classico, cornice del camino piastrellata, scrivania autoportante, pavimento beige, soffitto a volta e pareti in perlinato
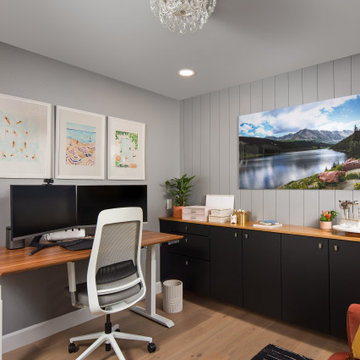
Our mission was to completely update and transform their huge house into a cozy, welcoming and warm home of their own.
“When we moved in, it was such a novelty to live in a proper house. But it still felt like the in-law’s home,” our clients told us. “Our dream was to make it feel like our home.”
Our transformation skills were put to the test when we created the host-worthy kitchen space (complete with a barista bar!) that would double as the heart of their home and a place to make memories with their friends and family.
We upgraded and updated their dark and uninviting family room with fresh furnishings, flooring and lighting and turned those beautiful exposed beams into a feature point of the space.
The end result was a flow of modern, welcoming and authentic spaces that finally felt like home. And, yep … the invite was officially sent out!
Our clients had an eclectic style rich in history, culture and a lifetime of adventures. We wanted to highlight these stories in their home and give their memorabilia places to be seen and appreciated.
The at-home office was crafted to blend subtle elegance with a calming, casual atmosphere that would make it easy for our clients to enjoy spending time in the space (without it feeling like they were working!)
We carefully selected a pop of color as the feature wall in the primary suite and installed a gorgeous shiplap ledge wall for our clients to display their meaningful art and memorabilia.
Then, we carried the theme all the way into the ensuite to create a retreat that felt complete.
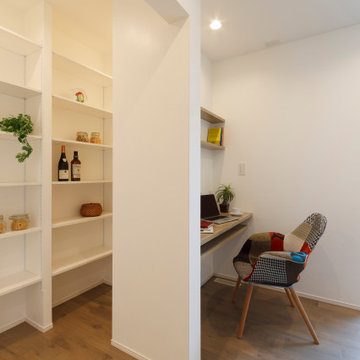
PCワークや子供の宿題にも活用できるミニカウンター。奥には食品のストックやキッチングッズを収納できるパントリーが。
Esempio di uno studio con libreria, pareti bianche, parquet chiaro, scrivania incassata, pavimento beige, soffitto in perlinato e pareti in perlinato
Esempio di uno studio con libreria, pareti bianche, parquet chiaro, scrivania incassata, pavimento beige, soffitto in perlinato e pareti in perlinato
Studio con parquet chiaro e pareti in perlinato
5