Studio con parquet chiaro e pannellatura
Filtra anche per:
Budget
Ordina per:Popolari oggi
21 - 40 di 156 foto
1 di 3
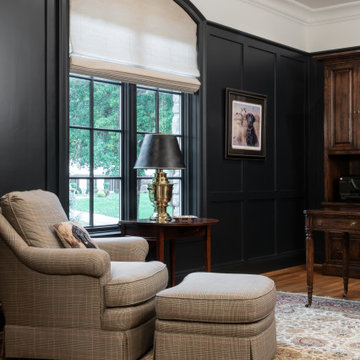
Interior Design by others.
French country chateau, Villa Coublay, is set amid a beautiful wooded backdrop. Native stone veneer with red brick accents, stained cypress shutters, and timber-framed columns and brackets add to this estate's charm and authenticity.
A twelve-foot tall family room ceiling allows for expansive glass at the southern wall taking advantage of the forest view and providing passive heating in the winter months. A largely open plan design puts a modern spin on the classic French country exterior creating an unexpected juxtaposition, inspiring awe upon entry.
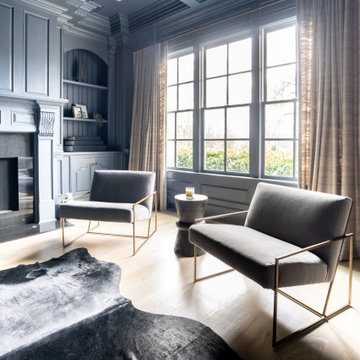
Esempio di un grande studio minimalista con pareti grigie, parquet chiaro, camino classico, cornice del camino in legno, scrivania autoportante, pavimento beige, soffitto a cassettoni, pannellatura e boiserie
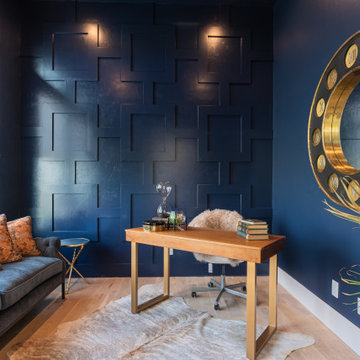
Home Office
Esempio di un grande studio minimalista con pareti blu, parquet chiaro, scrivania autoportante e pannellatura
Esempio di un grande studio minimalista con pareti blu, parquet chiaro, scrivania autoportante e pannellatura
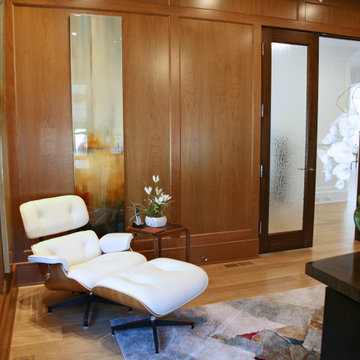
The office is completely paneled in natural cherry.
Foto di un ufficio classico di medie dimensioni con pareti marroni, parquet chiaro, scrivania autoportante, pavimento marrone, soffitto a cassettoni e pannellatura
Foto di un ufficio classico di medie dimensioni con pareti marroni, parquet chiaro, scrivania autoportante, pavimento marrone, soffitto a cassettoni e pannellatura
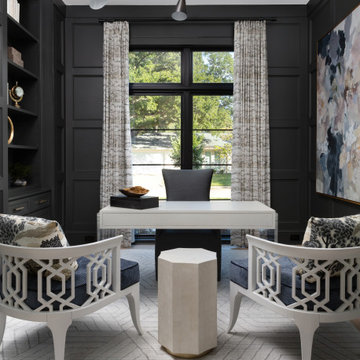
Immagine di uno studio tradizionale con pareti nere, parquet chiaro, scrivania autoportante, pavimento beige e pannellatura

Immagine di un grande ufficio tradizionale con pareti nere, parquet chiaro, scrivania incassata e pannellatura
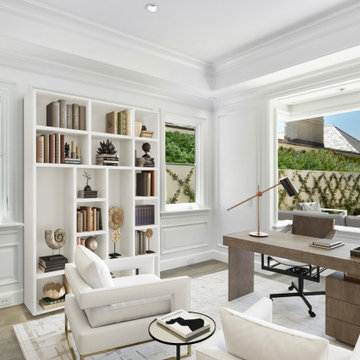
Bedroom 4 / Office
TV and computer wiring, raised panels, crown, and panel molding throughout. Beautiful view of landscaping with a diamond pattern trellis.

Home office with wall paneling and desk.
Esempio di un ufficio tradizionale di medie dimensioni con pareti grigie, parquet chiaro, scrivania autoportante, pavimento beige e pannellatura
Esempio di un ufficio tradizionale di medie dimensioni con pareti grigie, parquet chiaro, scrivania autoportante, pavimento beige e pannellatura
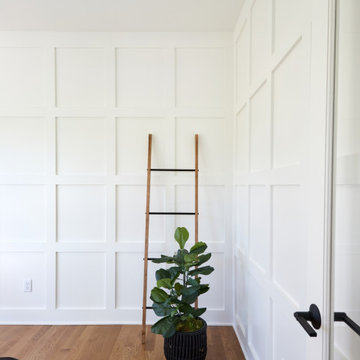
A for-market house finished in 2021. The house sits on a narrow, hillside lot overlooking the Square below.
photography: Viktor Ramos
Ispirazione per un piccolo studio country con parquet chiaro, scrivania autoportante, pavimento marrone e pannellatura
Ispirazione per un piccolo studio country con parquet chiaro, scrivania autoportante, pavimento marrone e pannellatura
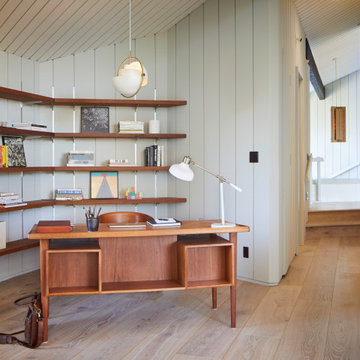
Esempio di un grande studio minimalista con libreria, pareti grigie, parquet chiaro, scrivania autoportante, travi a vista e pannellatura

Idee per un grande studio classico con libreria, pareti blu, parquet chiaro, camino classico, cornice del camino in legno, scrivania autoportante, soffitto a cassettoni e pannellatura
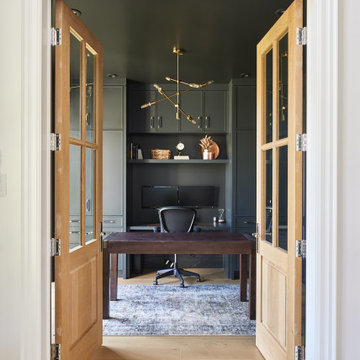
New Age Design
Foto di un grande ufficio classico con parquet chiaro, pareti nere, scrivania autoportante e pannellatura
Foto di un grande ufficio classico con parquet chiaro, pareti nere, scrivania autoportante e pannellatura
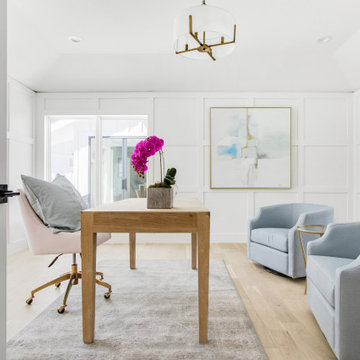
Experience the latest renovation by TK Homes with captivating Mid Century contemporary design by Jessica Koltun Home. Offering a rare opportunity in the Preston Hollow neighborhood, this single story ranch home situated on a prime lot has been superbly rebuilt to new construction specifications for an unparalleled showcase of quality and style. The mid century inspired color palette of textured whites and contrasting blacks flow throughout the wide-open floor plan features a formal dining, dedicated study, and Kitchen Aid Appliance Chef's kitchen with 36in gas range, and double island. Retire to your owner's suite with vaulted ceilings, an oversized shower completely tiled in Carrara marble, and direct access to your private courtyard. Three private outdoor areas offer endless opportunities for entertaining. Designer amenities include white oak millwork, tongue and groove shiplap, marble countertops and tile, and a high end lighting, plumbing, & hardware.
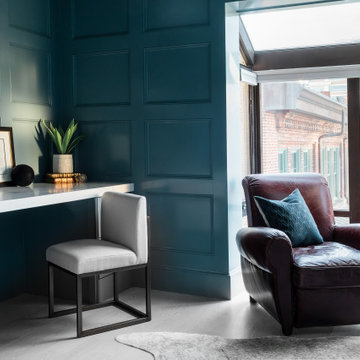
European Fine Paints High Gloss Blue Paint, Custom wall paneling, custom desk. CB2 Decorative accessories, Loloi Canyon faux fur area Rug.
Design Principal: Justene Spaulding
Junior Designer: Keegan Espinola
Photography: Joyelle West
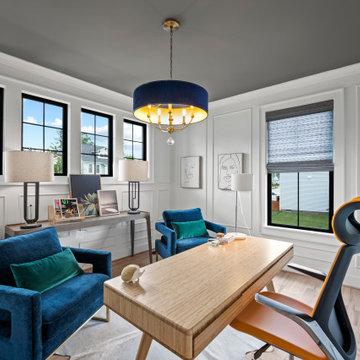
Ispirazione per un ufficio chic di medie dimensioni con pareti bianche, parquet chiaro, nessun camino, scrivania autoportante, pavimento beige e pannellatura
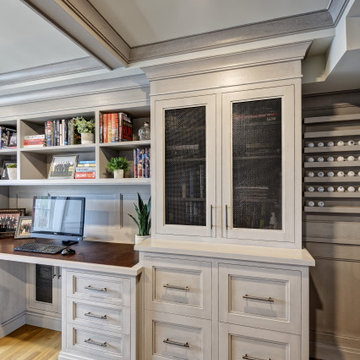
Idee per un grande ufficio costiero con pareti grigie, parquet chiaro, scrivania autoportante, pavimento marrone, soffitto a cassettoni e pannellatura
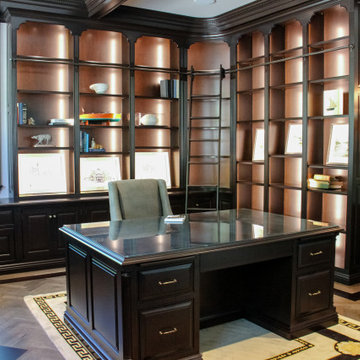
Home office features cherry cabinetry and shelving by Ayr Cabinet Company and hickory hardwood flooring in an herringbone pattern with cherry inlay by Hoosier Hardwood Floors. Cherry trim and light cove.
Design by Lorraine Bruce of Lorraine Bruce Design; Architectural Design by Helman Sechrist Architecture; General Contracting by Martin Bros. Contracting, Inc.; Photos by Marie Kinney. Images are the property of Martin Bros. Contracting, Inc. and may not be used without written permission.
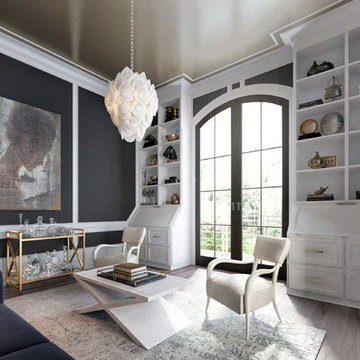
We approached this space by blending together modern and regency style pieces for a luxe space rich with texture and personality.
Idee per un ufficio con pareti grigie, scrivania incassata, parquet chiaro, pavimento marrone, soffitto in carta da parati e pannellatura
Idee per un ufficio con pareti grigie, scrivania incassata, parquet chiaro, pavimento marrone, soffitto in carta da parati e pannellatura
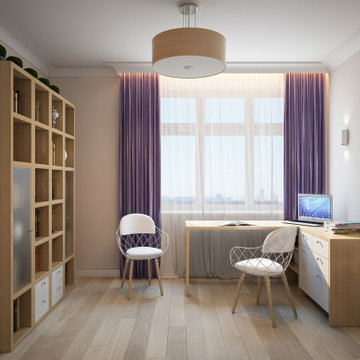
The interior of the office in pastel beige. Light wood flooring. There is a working area in the corner, so you can save space. From the furniture you can see a desk, chairs, a bookcase. The furniture is made of light wood, which creates a uniform style in the interior, and light colors visually make the room spacious. A gray sofa with colorful cushions decorates the interior and serves as a seating area. The color picture is a bright accent color. The office is well lit thanks to natural and artificial light. A laconic chandelier and wall sconces will fill the room with light and create a soft glow. Such an office looks spacious and functional.
Learn more about our 3D Rendering services - https://www.archviz-studio.com/
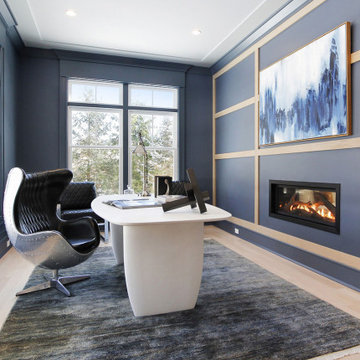
"Greenleaf" is a luxury, new construction home in Darien, CT.
Sophisticated furniture, artisan accessories and a combination of bold and neutral tones were used to create a lifestyle experience. Our staging highlights the beautiful architectural interior design done by Stephanie Rapp Interiors.
Studio con parquet chiaro e pannellatura
2