Studio con parquet chiaro e boiserie
Filtra anche per:
Budget
Ordina per:Popolari oggi
1 - 20 di 147 foto
1 di 3

Esempio di un grande ufficio contemporaneo con pareti bianche, parquet chiaro, scrivania incassata, pavimento marrone, soffitto a volta e boiserie

Interior design by Jessica Koltun Home. This stunning transitional home with an open floor plan features a formal dining, dedicated study, Chef's kitchen and hidden pantry. Designer amenities include white oak millwork, marble tile, and a high end lighting, plumbing, & hardware.
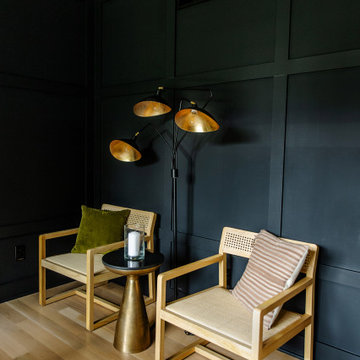
Esempio di uno studio minimal con pareti nere, parquet chiaro, scrivania autoportante e boiserie

Esempio di un grande studio moderno con pareti grigie, parquet chiaro, camino classico, cornice del camino in legno, scrivania autoportante, pavimento beige, soffitto a cassettoni, pannellatura e boiserie
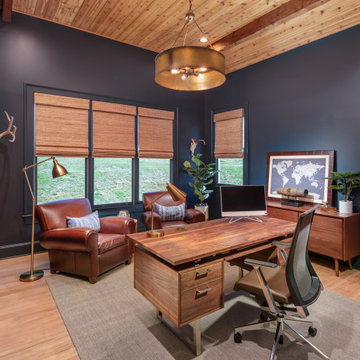
The private home office was designed with the homeowner’s love for the outdoors in mind and incorporates a mix of modern and rustic elements. Dark blue walls and brown leather arm chairs create a masculine, moody vibe while the natural beauty of the rough sawn cedar ceiling and pops of greenery give the office a warm and cozy feeling.
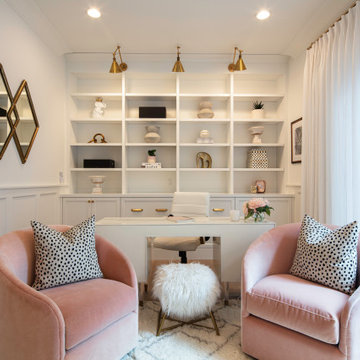
Working for home has never been better. Lots of storage and hidden compartments for the printers and shredder. Light and bright and the blush touches are incredible.
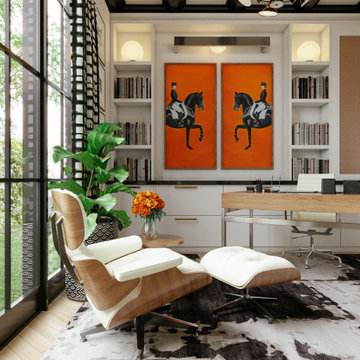
Alabaster Paint color and Tricorn Black coffered ceiling
Ispirazione per un ufficio tradizionale di medie dimensioni con pareti bianche, parquet chiaro, scrivania autoportante, pavimento beige, soffitto a cassettoni e boiserie
Ispirazione per un ufficio tradizionale di medie dimensioni con pareti bianche, parquet chiaro, scrivania autoportante, pavimento beige, soffitto a cassettoni e boiserie
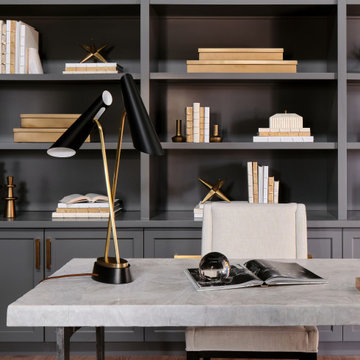
The sophisticated study adds a touch of moodiness to the home. Our team custom designed the 12' tall built in bookcases and wainscoting to add some much needed architectural detailing to the plain white space and 22' tall walls. A hidden pullout drawer for the printer and additional file storage drawers add function to the home office. The windows are dressed in contrasting velvet drapery panels and simple sophisticated woven window shades. The woven textural element is picked up again in the area rug, the chandelier and the caned guest chairs. The ceiling boasts patterned wallpaper with gold accents. A natural stone and iron desk and a comfortable desk chair complete the space.
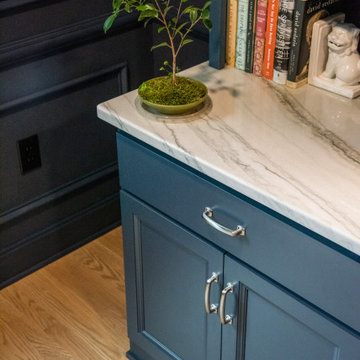
Foto di un ufficio moderno con pareti blu, parquet chiaro, scrivania incassata e boiserie
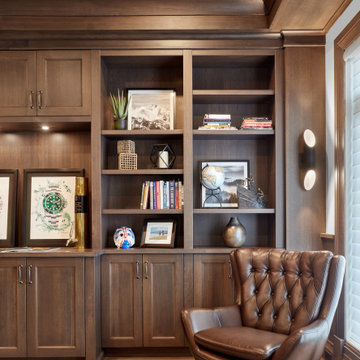
This beautiful home office & library features Rift Cut White Oak coffered ceilings, wall panelling, wainscotting and built-in wall units.
Complimented by TopKnobs cabinet pulls, custom file storage drawers, a hidden safe and a printer cabinet pullout.
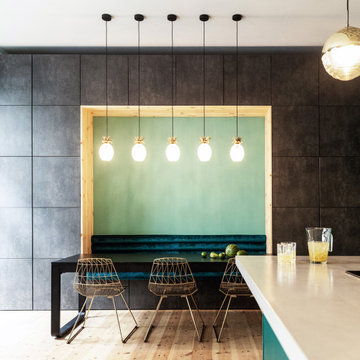
Ispirazione per un atelier minimalista di medie dimensioni con pareti blu, parquet chiaro, scrivania autoportante, pavimento marrone e boiserie
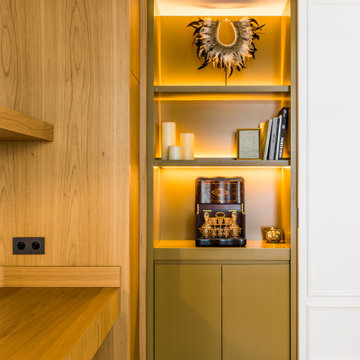
Photo : Romain Ricard
Idee per un ufficio minimal di medie dimensioni con pareti bianche, parquet chiaro, nessun camino, scrivania incassata, pavimento beige e boiserie
Idee per un ufficio minimal di medie dimensioni con pareti bianche, parquet chiaro, nessun camino, scrivania incassata, pavimento beige e boiserie

The sophisticated study adds a touch of moodiness to the home. Our team custom designed the 12' tall built in bookcases and wainscoting to add some much needed architectural detailing to the plain white space and 22' tall walls. A hidden pullout drawer for the printer and additional file storage drawers add function to the home office. The windows are dressed in contrasting velvet drapery panels and simple sophisticated woven window shades. The woven textural element is picked up again in the area rug, the chandelier and the caned guest chairs. The ceiling boasts patterned wallpaper with gold accents. A natural stone and iron desk and a comfortable desk chair complete the space.
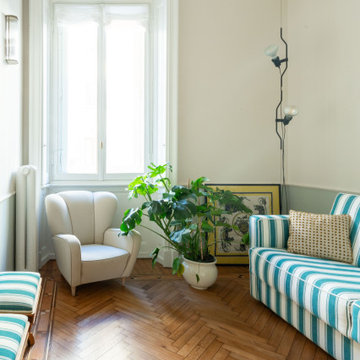
Foto di un piccolo studio vittoriano con libreria, pareti beige, parquet chiaro, scrivania autoportante, pavimento beige e boiserie
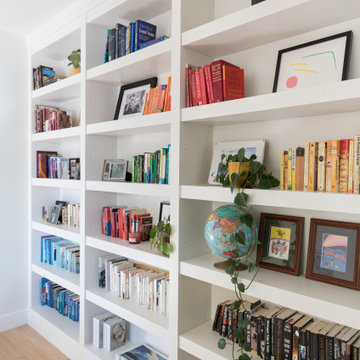
From 2020 to 2022 we had the opportunity to work with this wonderful client building in Altadore. We were so fortunate to help them build their family dream home. They wanted to add some fun pops of color and make it their own. So we implemented green and blue tiles into the bathrooms. The kitchen is extremely fashion forward with open shelves on either side of the hoodfan, and the wooden handles throughout. There are nodes to mid century modern in this home that give it a classic look. Our favorite details are the stair handrail, and the natural flagstone fireplace. The fun, cozy upper hall reading area is a reader’s paradise. This home is both stylish and perfect for a young busy family.
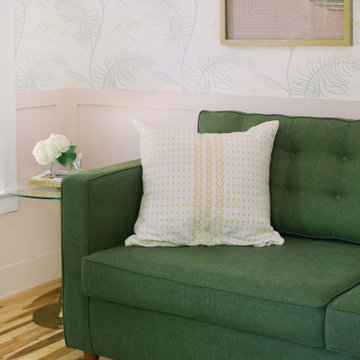
Esempio di uno studio tradizionale con parquet chiaro, pavimento marrone, boiserie e pareti multicolore
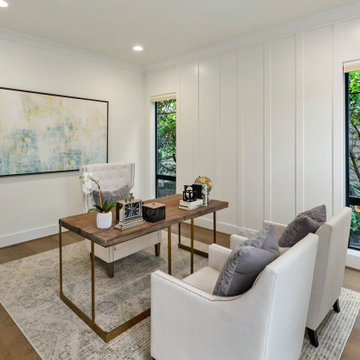
The Kelso's Study is a sophisticated and elegant space designed for work, reading, or relaxation. The black windows add a touch of modernity and contrast against the lighter elements in the room. The wainscoting on the walls provides a classic and timeless look, while the white canvas chairs offer comfortable seating with a clean and crisp aesthetic. The white walls create a bright and airy atmosphere, allowing the room to feel spacious and inviting. The white trim adds a subtle accent and enhances the architectural details. The wooden desk serves as a focal point and provides a sturdy and functional workspace. The light hardwood flooring adds warmth and complements the overall color palette of the room. A gray rug adds texture and defines the seating area. A potted plant brings a touch of nature and freshness to the space, adding a pop of green against the neutral tones. The Kelso's Study is a refined and tranquil setting, perfect for concentration and inspiration.
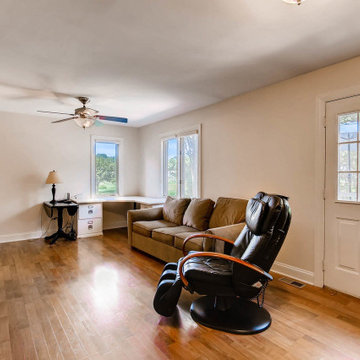
Foto di un ufficio classico di medie dimensioni con pareti bianche, parquet chiaro, nessun camino, scrivania autoportante, pavimento beige, soffitto in carta da parati e boiserie
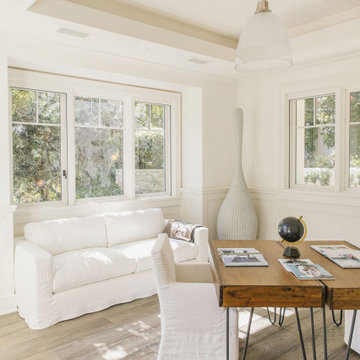
Burdge Architects- Traditional Cape Cod Style Home. Located in Malibu, CA.
Immagine di un ufficio costiero di medie dimensioni con pareti bianche, parquet chiaro, scrivania autoportante, pavimento marrone, soffitto in perlinato e boiserie
Immagine di un ufficio costiero di medie dimensioni con pareti bianche, parquet chiaro, scrivania autoportante, pavimento marrone, soffitto in perlinato e boiserie
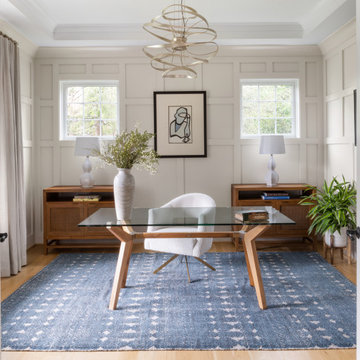
Esempio di un ufficio chic con parquet chiaro, scrivania autoportante, soffitto ribassato e boiserie
Studio con parquet chiaro e boiserie
1