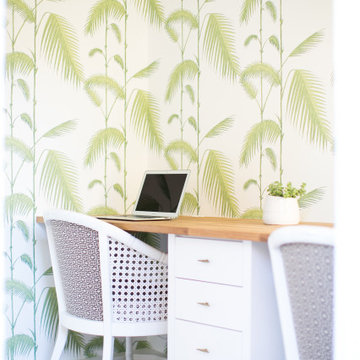Studio con pareti verdi e scrivania incassata
Filtra anche per:
Budget
Ordina per:Popolari oggi
201 - 220 di 855 foto
1 di 3
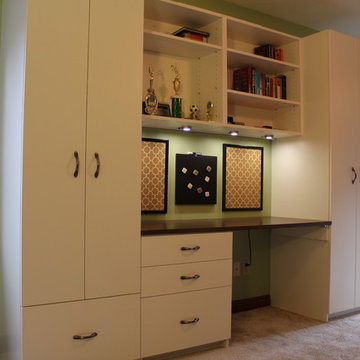
Adding some additional closet space with plenty of desktop for homework, this teen girl's bedroom is ready to go!
Immagine di uno studio minimal di medie dimensioni con pareti verdi, moquette, nessun camino e scrivania incassata
Immagine di uno studio minimal di medie dimensioni con pareti verdi, moquette, nessun camino e scrivania incassata
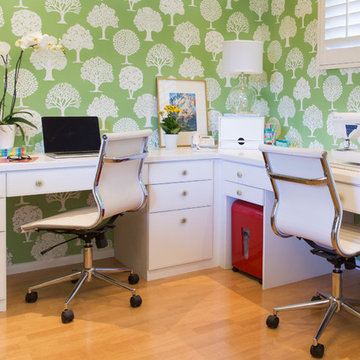
Esempio di uno studio classico con pareti verdi, pavimento in legno massello medio, scrivania incassata e pavimento marrone
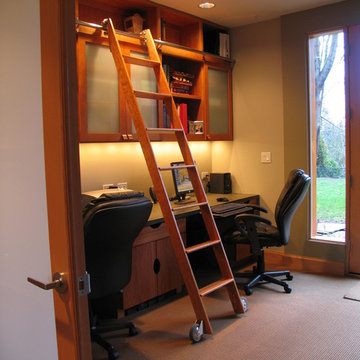
M.I.R. Phase 3 denotes the third phase of the transformation of a 1950’s daylight rambler on Mercer Island, Washington into a contemporary family dwelling in tune with the Northwest environment. Phase one modified the front half of the structure which included expanding the Entry and converting a Carport into a Garage and Shop. Phase two involved the renovation of the Basement level.
Phase three involves the renovation and expansion of the Upper Level of the structure which was designed to take advantage of views to the "Green-Belt" to the rear of the property. Existing interior walls were removed in the Main Living Area spaces were enlarged slightly to allow for a more open floor plan for the Dining, Kitchen and Living Rooms. The Living Room now reorients itself to a new deck at the rear of the property. At the other end of the Residence the existing Master Bedroom was converted into the Master Bathroom and a Walk-in-closet. A new Master Bedroom wing projects from here out into a grouping of cedar trees and a stand of bamboo to the rear of the lot giving the impression of a tree-house. A new semi-detached multi-purpose space is located below the projection of the Master Bedroom and serves as a Recreation Room for the family's children. As the children mature the Room is than envisioned as an In-home Office with the distant possibility of having it evolve into a Mother-in-law Suite.
Hydronic floor heat featuring a tankless water heater, rain-screen façade technology, “cool roof” with standing seam sheet metal panels, Energy Star appliances and generous amounts of natural light provided by insulated glass windows, transoms and skylights are some of the sustainable features incorporated into the design. “Green” materials such as recycled glass countertops, salvaging and refinishing the existing hardwood flooring, cementitous wall panels and "rusty metal" wall panels have been used throughout the Project. However, the most compelling element that exemplifies the project's sustainability is that it was not torn down and replaced wholesale as so many of the homes in the neighborhood have.
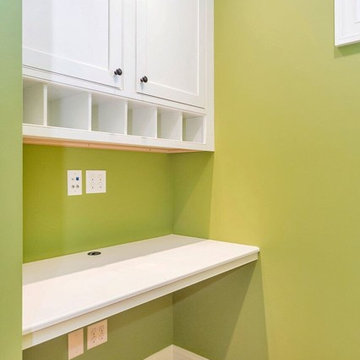
Foto di un ufficio country di medie dimensioni con pareti verdi, parquet chiaro, nessun camino e scrivania incassata
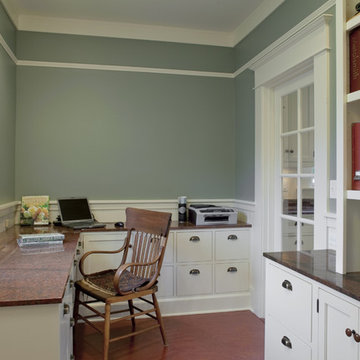
By shifting the location of the office door, we were able to recoup much need space for the kitchen and extend the sink counter to stretch the entire length of the wall. White inset cabinets along with white appliances reflect light and create a cheery atmosphere. Smooth green wall paint and red granite add personality and excitement.
Photo: Eckert & Eckert Photography
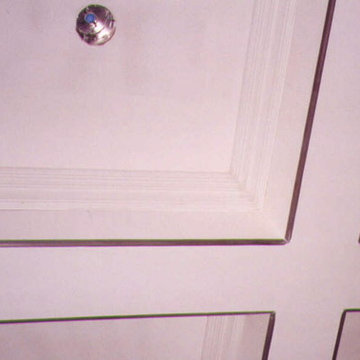
Studio 7elevenths
Idee per un grande ufficio mediterraneo con pareti verdi, moquette e scrivania incassata
Idee per un grande ufficio mediterraneo con pareti verdi, moquette e scrivania incassata
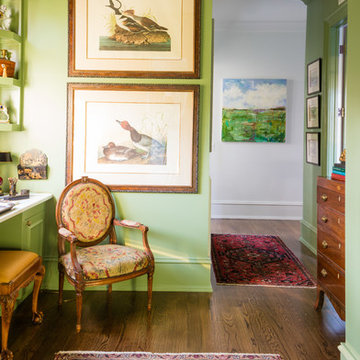
SmithHardy
Ispirazione per un piccolo atelier chic con pareti verdi, pavimento in legno massello medio, scrivania incassata e pavimento marrone
Ispirazione per un piccolo atelier chic con pareti verdi, pavimento in legno massello medio, scrivania incassata e pavimento marrone
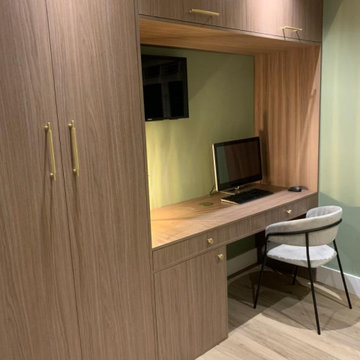
We love a challenge and this space was certainly that! Just six metres square, the client wanted a complete revamp of this space to create a home office during the day and a snug in the evening where she could relax and watch television. We designed and created a space which had plenty of storage with this beautiful bespoke unit in a warm wood. We opted for soft olive green for the walls and added a huge statement mustard sofa. Throw in a couple of gorgeous velvet botanical print cushions and artwork and the transformation was complete. A beautiful office and snug area that is zoom ready!
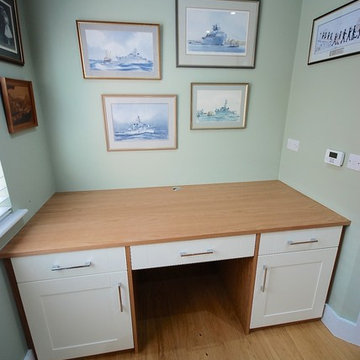
Immagine di un ufficio design con pareti verdi, parquet chiaro e scrivania incassata
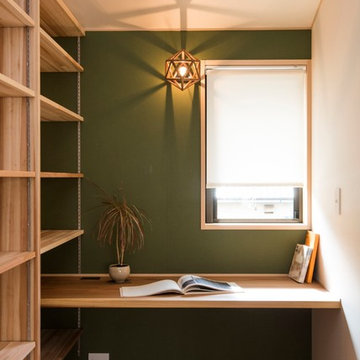
Immagine di un ufficio industriale con pareti verdi, pavimento in legno massello medio, scrivania incassata e pavimento marrone
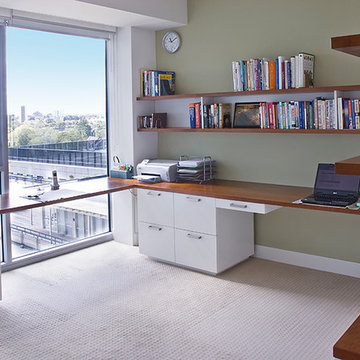
Three wall contemporary home office with desk which runs over two walls. Four file drawers, ten storage cupboards and seven general drawers. Two large and four small floating shelves.
Wall unit size: 2.5m wide x 2.7m high x 0.4m deep
Desk size: 3.3m wide along first wall, 2.1m wide along second wall, 0.8m high, 0.6m deep
Material: Painted Dulux Whisper White, clear satin lacquer finish 30% gloss. American Cherry veneer features and a solid timber edge to the desktop.
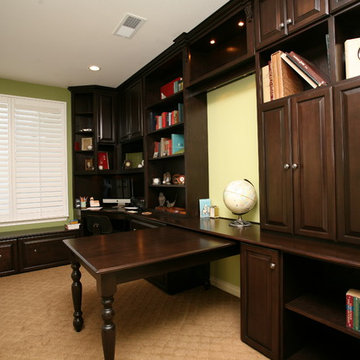
Great home office room packed with function. The table moves easily to make the room serve multiple functions. Window seat adds to the storage space and seating space. Chocolate espresso finish.
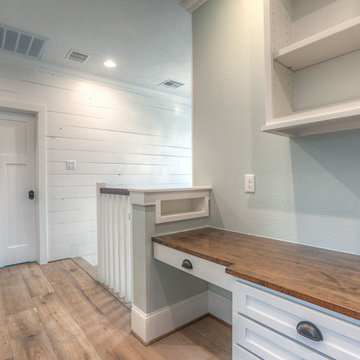
study nook off stairway
Immagine di un piccolo ufficio country con pareti verdi, parquet chiaro e scrivania incassata
Immagine di un piccolo ufficio country con pareti verdi, parquet chiaro e scrivania incassata
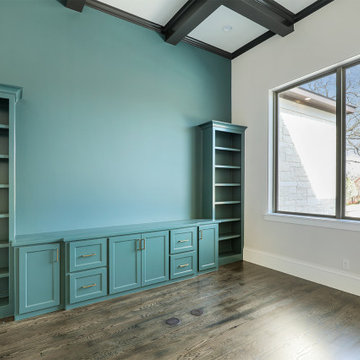
A fresh intake with a pop of color in the accent wall. Colors: Accent wall & cabinets: SW Stillwater . Walls: SW Drift Mist. Ceiling Treatment: SW Iron Ore
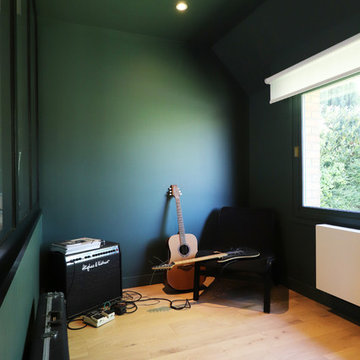
Immagine di un ufficio contemporaneo di medie dimensioni con pareti verdi, parquet chiaro, scrivania incassata e pavimento marrone
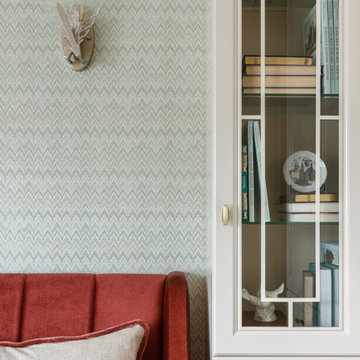
Кабинет, а точнее комната для рукоделия с книжными шкафами, встроенным в подоконник столом с выдвижным ящиком, раздвижным диваном винного цвета и уютными деталями в стиле бохо - ковром, подушками и пуфом. А также люстра с красными подвесами и бра в виде листьев.
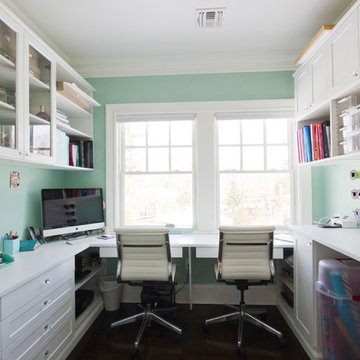
Bella Systems - Joanna Janelle
Immagine di una stanza da lavoro minimal con pareti verdi, parquet scuro e scrivania incassata
Immagine di una stanza da lavoro minimal con pareti verdi, parquet scuro e scrivania incassata
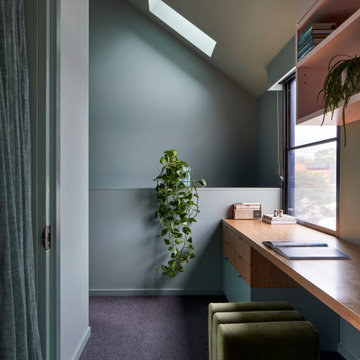
Weather House is a bespoke home for a young, nature-loving family on a quintessentially compact Northcote block.
Our clients Claire and Brent cherished the character of their century-old worker's cottage but required more considered space and flexibility in their home. Claire and Brent are camping enthusiasts, and in response their house is a love letter to the outdoors: a rich, durable environment infused with the grounded ambience of being in nature.
From the street, the dark cladding of the sensitive rear extension echoes the existing cottage!s roofline, becoming a subtle shadow of the original house in both form and tone. As you move through the home, the double-height extension invites the climate and native landscaping inside at every turn. The light-bathed lounge, dining room and kitchen are anchored around, and seamlessly connected to, a versatile outdoor living area. A double-sided fireplace embedded into the house’s rear wall brings warmth and ambience to the lounge, and inspires a campfire atmosphere in the back yard.
Championing tactility and durability, the material palette features polished concrete floors, blackbutt timber joinery and concrete brick walls. Peach and sage tones are employed as accents throughout the lower level, and amplified upstairs where sage forms the tonal base for the moody main bedroom. An adjacent private deck creates an additional tether to the outdoors, and houses planters and trellises that will decorate the home’s exterior with greenery.
From the tactile and textured finishes of the interior to the surrounding Australian native garden that you just want to touch, the house encapsulates the feeling of being part of the outdoors; like Claire and Brent are camping at home. It is a tribute to Mother Nature, Weather House’s muse.
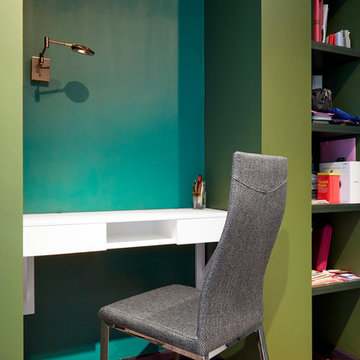
A study desk has been created out of an old wardrobe. Bright colours keep it interesting
Foto di un piccolo ufficio design con pareti verdi, parquet scuro, nessun camino, scrivania incassata e pavimento marrone
Foto di un piccolo ufficio design con pareti verdi, parquet scuro, nessun camino, scrivania incassata e pavimento marrone
Studio con pareti verdi e scrivania incassata
11
