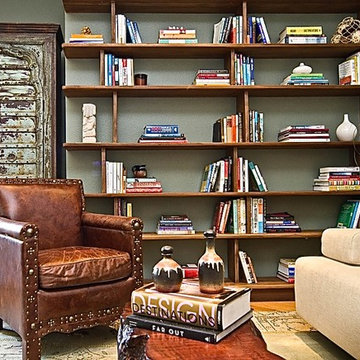Studio con pareti verdi e parquet chiaro
Filtra anche per:
Budget
Ordina per:Popolari oggi
101 - 120 di 567 foto
1 di 3
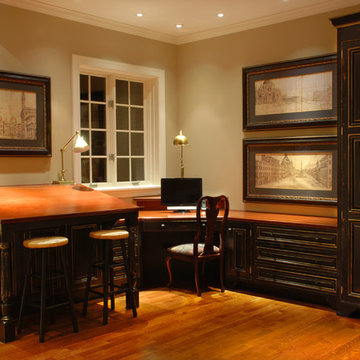
NSPJ Architects / Kiley Darden
Idee per un ufficio tradizionale con pareti verdi, parquet chiaro e scrivania incassata
Idee per un ufficio tradizionale con pareti verdi, parquet chiaro e scrivania incassata
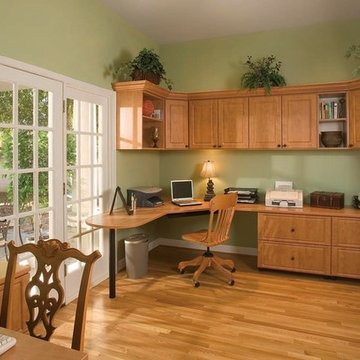
Esempio di uno studio chic di medie dimensioni con pareti verdi, parquet chiaro, nessun camino e scrivania incassata
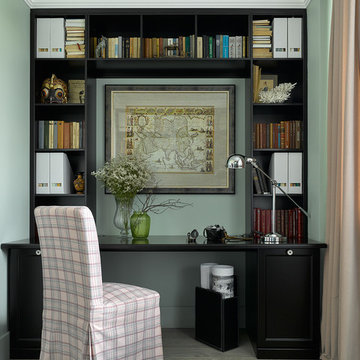
Immagine di un piccolo ufficio classico con pareti verdi, parquet chiaro e scrivania autoportante
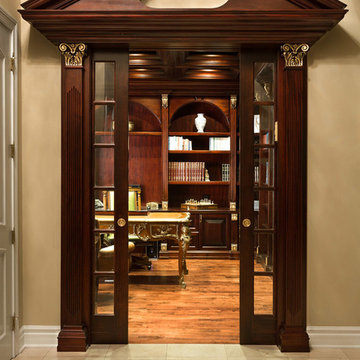
A luxurious home office with an elegant and classic look was custom made to fit this homeowner's needs. With a color scheme of brown and green, the large, classic desk and light brown hardwood floors provide contrast to the luxurious mahogany built-in shelves and ceiling. To add in some color, we used a green leather office chair, green window treatments, and a colorful throw pillow. And finally, for an extremely polished look, we added a leather armchair, leather sofa, recessed lighting, and an entertainment center.
Project designed by Skokie renovation firm, Chi Renovation & Design- general contractors, kitchen and bath remodelers, and design & build company. They serve the Chicagoland area and it's surrounding suburbs, with an emphasis on the North Side and North Shore. You'll find their work from the Loop through Lincoln Park, Skokie, Evanston, Wilmette, and all of the way up to Lake Forest.
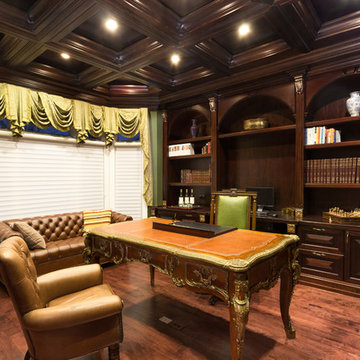
A luxurious home office with an elegant and classic look was custom made to fit this homeowner's needs. With a color scheme of brown and green, the large, classic desk and light brown hardwood floors provide contrast to the luxurious mahogany built-in shelves and ceiling. To add in some color, we used a green leather office chair, green window treatments, and a colorful throw pillow. And finally, for an extremely polished look, we added a leather armchair, leather sofa, recessed lighting, and an entertainment center.
Project designed by Skokie renovation firm, Chi Renovation & Design- general contractors, kitchen and bath remodelers, and design & build company. They serve the Chicagoland area and it's surrounding suburbs, with an emphasis on the North Side and North Shore. You'll find their work from the Loop through Lincoln Park, Skokie, Evanston, Wilmette, and all of the way up to Lake Forest.
For more about Chi Renovation & Design, click here: https://www.chirenovation.com/
To learn more about this project, click here:
https://www.chirenovation.com/portfolio/custom-woodwork-office-closet/
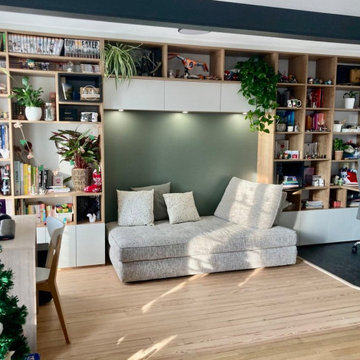
Dans cet appartement, nous avons créé un coins lecture et bureau dans un style scandinave très paisible. Notre décorateur a créé une bibliothèque sur-mesure, offrant aux clients des rangements ouverts et d'autres fermées. Afin d'apporter de la lumière au lecteur, des spots lumineux ont été incrustés au dessus de la banquette. L'environnement à été rendu paisible grâce à l'utilisation du bois et de la couleur vert sauge sur le mur du fond. Deux bureaux sont placés de part et d'autre de la bibliothèque.
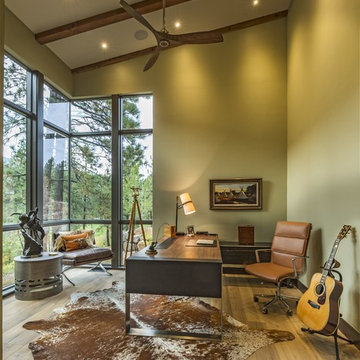
Esempio di uno studio stile rurale con pareti verdi, parquet chiaro, scrivania autoportante e pavimento beige
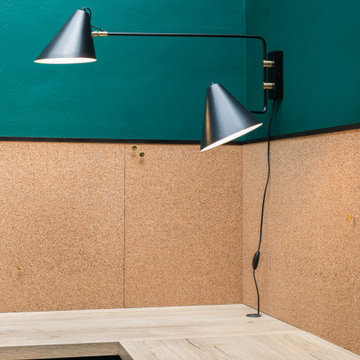
Foto di un grande atelier moderno con pareti verdi, parquet chiaro e scrivania incassata
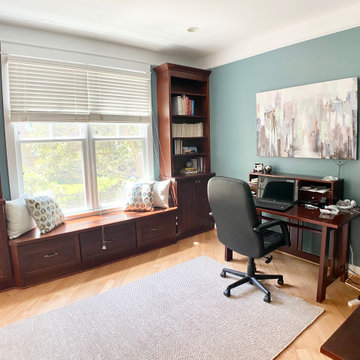
The home office features the homeowners desk and a beautifully built in window seat and shelving. Decor in this room is Staged by Design inventory, as is the rug.
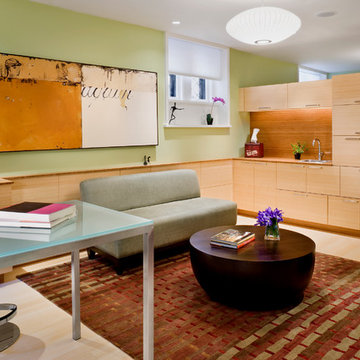
This 1870’s brick townhouse was purchased by dealers of contemporary art, with the intention of preserving the remaining historical qualities while creating a comfortable and modern home for their family. Each of the five floors has a distinct character and program, unified by a continuously evolving stair system. Custom built-ins lend character and utility to the spaces, including cabinets, bookshelves, desks, beds, benches and a banquette. Lighting, furnishings, fabrics and colors were designed collaboratively with the home owners to compliment their art collection.
photo: John Horner
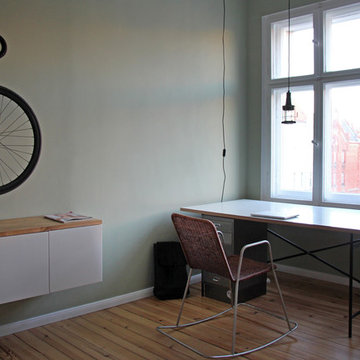
©AnneLiWest|Berlin
Esempio di un ufficio con pareti verdi, parquet chiaro e scrivania autoportante
Esempio di un ufficio con pareti verdi, parquet chiaro e scrivania autoportante
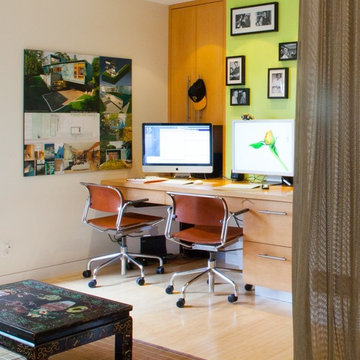
Photo: Jason Snyder © 2013 Houzz
Immagine di uno studio contemporaneo con pareti verdi, parquet chiaro e scrivania incassata
Immagine di uno studio contemporaneo con pareti verdi, parquet chiaro e scrivania incassata
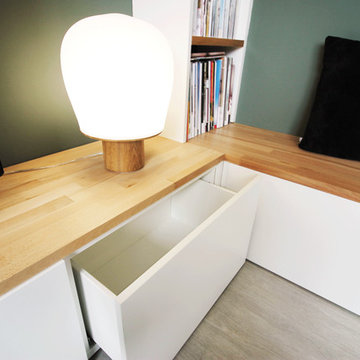
Foto di un piccolo studio nordico con libreria, pareti verdi, parquet chiaro e scrivania incassata
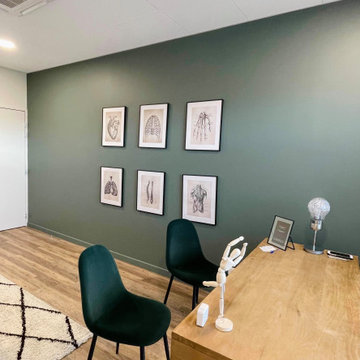
Réalisation d'un cabinet d'ostéopathie.
Les teintes vertes s'accordant parfaitement au parquet viennent apporter de la chaleur à l'espace.
Une atmosphère zen et naturelle prend place pour venir sereinement se remettre en forme.
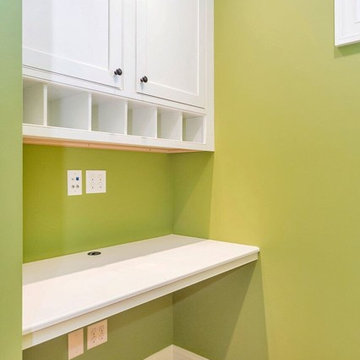
Foto di un ufficio country di medie dimensioni con pareti verdi, parquet chiaro, nessun camino e scrivania incassata
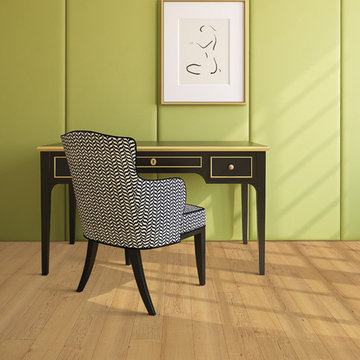
Immagine di un ufficio classico di medie dimensioni con pareti verdi, parquet chiaro, nessun camino e scrivania autoportante
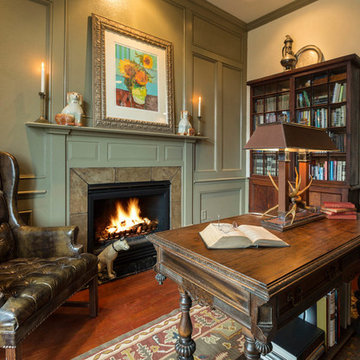
Gary Logan
Ispirazione per un grande ufficio country con pareti verdi, parquet chiaro, camino classico, cornice del camino in pietra e scrivania autoportante
Ispirazione per un grande ufficio country con pareti verdi, parquet chiaro, camino classico, cornice del camino in pietra e scrivania autoportante
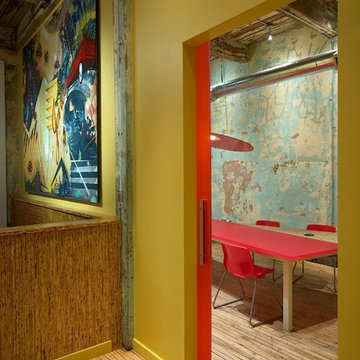
Two adjacent warehouse units in a circa 1915 building, listed on the National Register of Historic Places, were combined into a single modern live / work space. Careful consideration was paid to honoring and preserving original elements like exposed brick walls, timber beams and columns, hardwood and concrete floors and plaster walls.
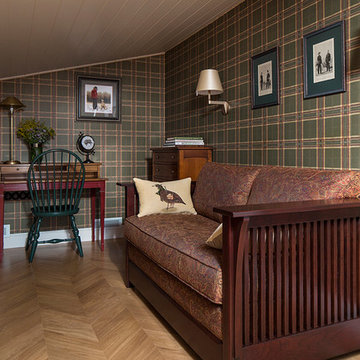
Архитектор, дизайнер Олеся Шляхтина
Immagine di un ufficio vittoriano con pareti verdi, parquet chiaro e scrivania autoportante
Immagine di un ufficio vittoriano con pareti verdi, parquet chiaro e scrivania autoportante
Studio con pareti verdi e parquet chiaro
6
