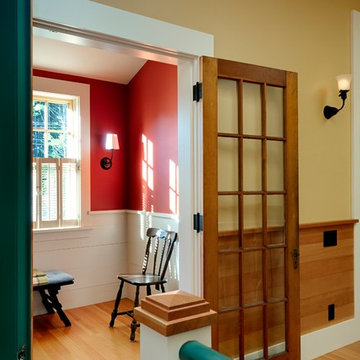Studio con pareti rosse e pavimento in legno massello medio
Filtra anche per:
Budget
Ordina per:Popolari oggi
21 - 40 di 157 foto
1 di 3
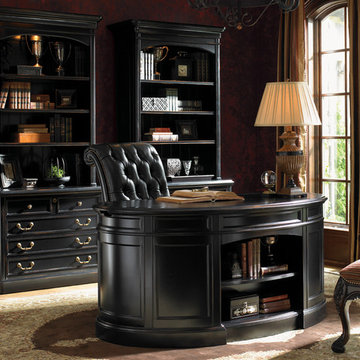
Idee per un ufficio tradizionale di medie dimensioni con pareti rosse, pavimento in legno massello medio e scrivania autoportante
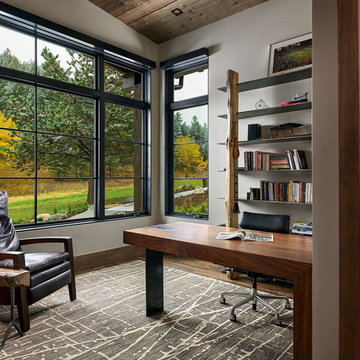
Photos: Eric Lucero
Immagine di un ufficio stile rurale di medie dimensioni con pareti rosse, pavimento in legno massello medio, scrivania autoportante e pavimento marrone
Immagine di un ufficio stile rurale di medie dimensioni con pareti rosse, pavimento in legno massello medio, scrivania autoportante e pavimento marrone
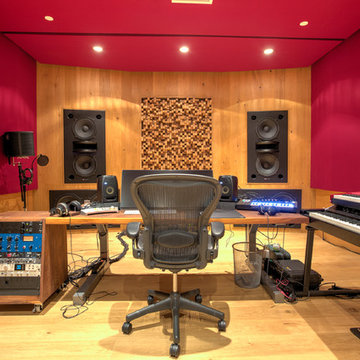
An efficient, well constructed recording studio utilizing professional acoustic construction finishes.
Ispirazione per un grande atelier minimal con pareti rosse, pavimento in legno massello medio, nessun camino, scrivania autoportante e pavimento marrone
Ispirazione per un grande atelier minimal con pareti rosse, pavimento in legno massello medio, nessun camino, scrivania autoportante e pavimento marrone
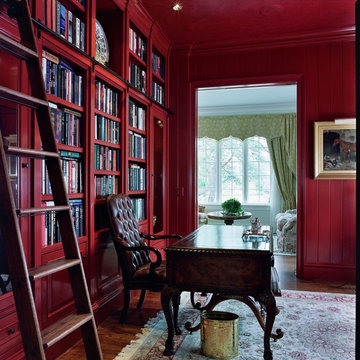
Immagine di uno studio classico con pareti rosse, pavimento in legno massello medio, scrivania autoportante e pavimento marrone
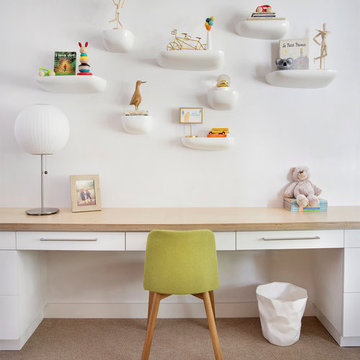
Aptly titled Artist Haven, our Boulder studio designed this private home in Aspen's West End for an artist-client who expresses the concept of "less is more." In this extensive remodel, we created a serene, organic foyer to welcome our clients home. We went with soft neutral palettes and cozy furnishings. A wool felt area rug and textural pillows make the bright open space feel warm and cozy. The floor tile turned out beautifully and is low maintenance as well. We used the high ceilings to add statement lighting to create visual interest. Colorful accent furniture and beautiful decor elements make this truly an artist's retreat.
---
Joe McGuire Design is an Aspen and Boulder interior design firm bringing a uniquely holistic approach to home interiors since 2005.
For more about Joe McGuire Design, see here: https://www.joemcguiredesign.com/
To learn more about this project, see here:
https://www.joemcguiredesign.com/artists-haven
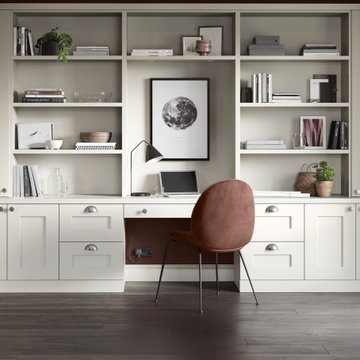
Working from home can be stylish and enjoyable with luxury home office furniture. This shaker style study has all your storage needs covered with a mixture of open and closed storage, meaning you can be more productive and relaxed. This luxury home office in our bespoke colour Sorrel is a fine example of quality craftsmanship and design. Finished with our classic cup and knob handles this design feels as good as it looks.
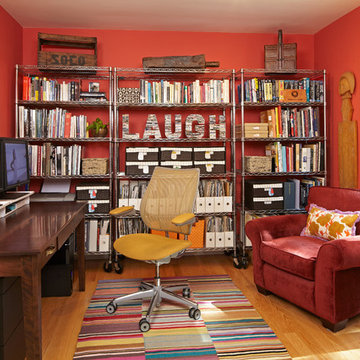
Ispirazione per uno studio bohémian di medie dimensioni con pavimento in legno massello medio, scrivania autoportante e pareti rosse
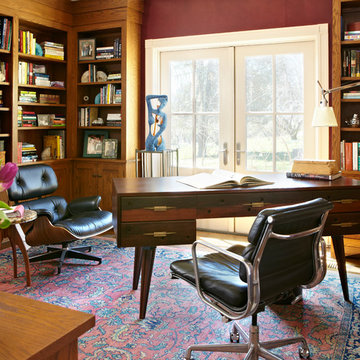
Esempio di un ufficio minimalista con pareti rosse, pavimento in legno massello medio e scrivania autoportante
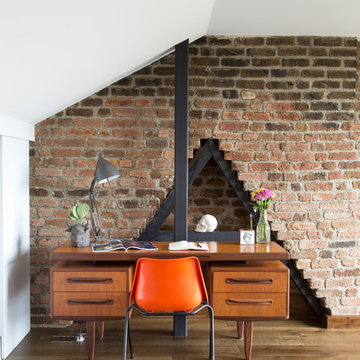
David Giles
Esempio di un ufficio minimal di medie dimensioni con scrivania autoportante, pavimento marrone, pareti rosse e pavimento in legno massello medio
Esempio di un ufficio minimal di medie dimensioni con scrivania autoportante, pavimento marrone, pareti rosse e pavimento in legno massello medio
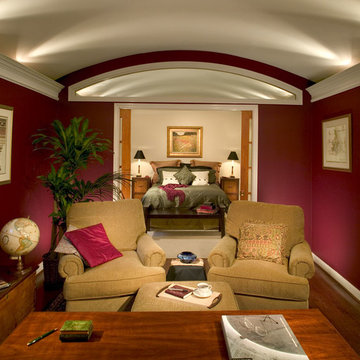
Rion Rizzo, Creative Sources
Esempio di un ufficio chic di medie dimensioni con pareti rosse, pavimento in legno massello medio, nessun camino e scrivania autoportante
Esempio di un ufficio chic di medie dimensioni con pareti rosse, pavimento in legno massello medio, nessun camino e scrivania autoportante
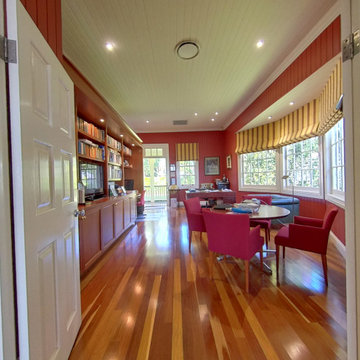
1912 Heritage House in Brisbane inner North suburbs. Red walls home office, with bay window and french doors. Built in bookcases, high ceilings and timber flooring. Prestige Renovation project by Birchall & Partners Architects.
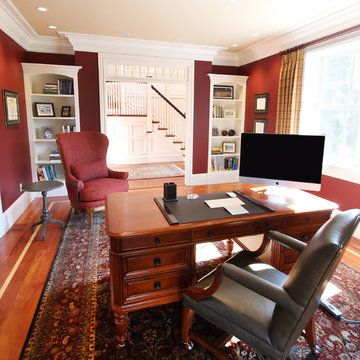
This striking Oriental rug needed bold walls to keep it from taking over the room. We used the client's desk and desk chair, and purchased an Arhaus Portsmouth chair in a custom fabric. The crisp white built-ins were added since without them the spaces seemed awkward. Custom window treatments.
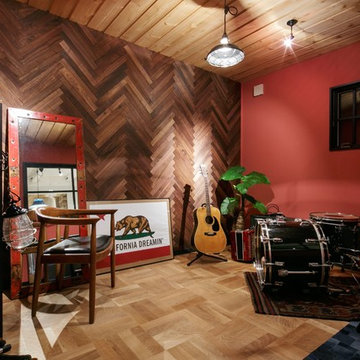
Foto di uno studio industriale con pareti rosse, pavimento in legno massello medio e nessun camino
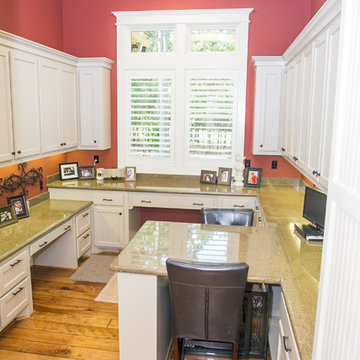
Large Craft Room with tons of storage and plenty of countertops for all of your projects!
Immagine di una grande stanza da lavoro stile americano con pareti rosse, pavimento in legno massello medio e scrivania incassata
Immagine di una grande stanza da lavoro stile americano con pareti rosse, pavimento in legno massello medio e scrivania incassata
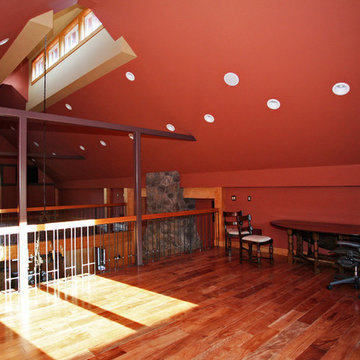
It's a Red Barn, inside and out! Seen from the Office Loft is the re-built Clerestory Window Cupola, which runs along the roof ridge, and was painted bright white to reflect light to the Dining Area below.
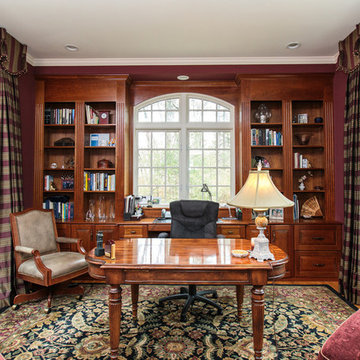
A grand foyer with a sweeping staircase sets the stage for the refined interior of this stunning shingle and stone Colonial. The perfect home for entertaining with formal living and dining rooms and a handsome paneled library. High ceilings, handcrafted millwork, gleaming hardwoods, and walls of windows enhance the open floor plan. Adjacent to the family room, the well-appointed kitchen opens to a breakfast room and leads to an octagonal, window-filled sun room. French doors access the deck and patio and overlook two acres of professionally landscaped grounds. The second floor has generous bedrooms and a versatile entertainment room that may work for in-laws or au-pair. The impressive master suite includes a fireplace, luxurious marble bath and large walk-in closet. The walk-out lower level includes something for everyone; a game room, family room, home theatre, fitness room, bedroom and full bath. Every room in this custom-built home enchants.
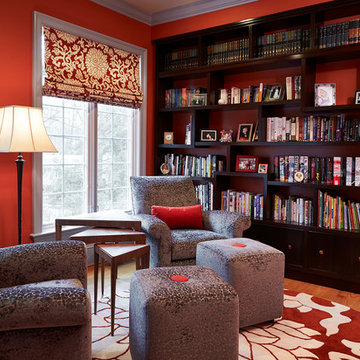
Idee per uno studio tradizionale di medie dimensioni con libreria, pareti rosse, pavimento in legno massello medio e pavimento marrone
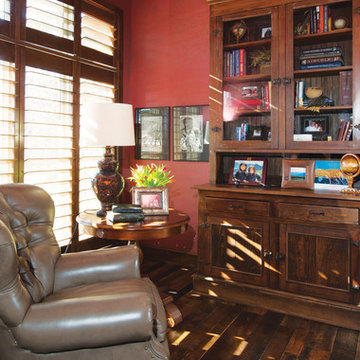
The study boast reclaimed and repurposed grocery store cases converted to a home office. This room pays homage to the family’s values of sharing and giving to those around the world that are less fortunate.
Photos by Randy Colwell
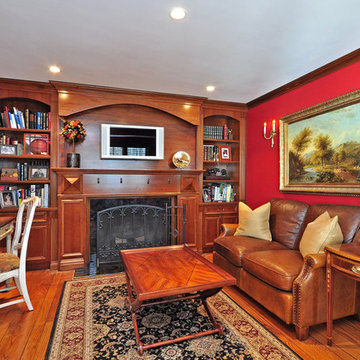
Steven Bababekov - Architectural Photographer
Idee per uno studio classico con pareti rosse, pavimento in legno massello medio, cornice del camino in pietra e scrivania autoportante
Idee per uno studio classico con pareti rosse, pavimento in legno massello medio, cornice del camino in pietra e scrivania autoportante
Studio con pareti rosse e pavimento in legno massello medio
2
