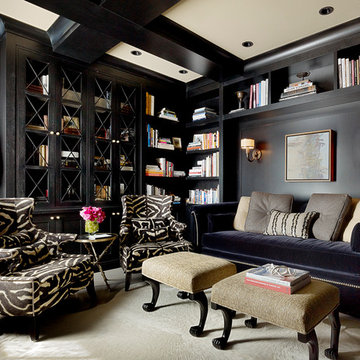Studio con pareti nere e pareti blu
Filtra anche per:
Budget
Ordina per:Popolari oggi
81 - 100 di 7.686 foto
1 di 3
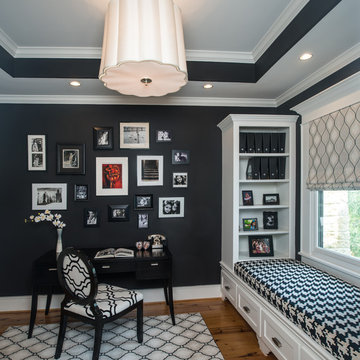
The client desired a fun black and white office that highlighted her various photography projects. A reading nook was designed at the bench seat to offer a special retreat for reading and relaxation.
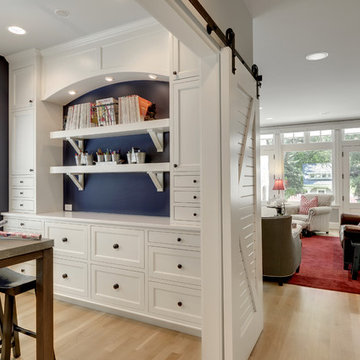
Photography by Spacecrafting Real Estate Photography
Immagine di una stanza da lavoro chic con pareti blu
Immagine di una stanza da lavoro chic con pareti blu
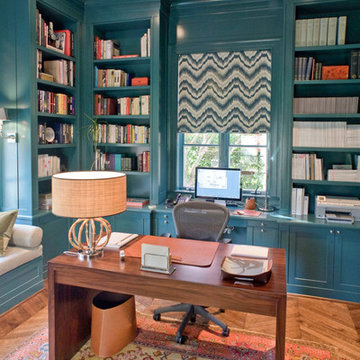
JWFA
Immagine di un piccolo ufficio contemporaneo con scrivania incassata, pareti blu, pavimento in legno massello medio, nessun camino e pavimento marrone
Immagine di un piccolo ufficio contemporaneo con scrivania incassata, pareti blu, pavimento in legno massello medio, nessun camino e pavimento marrone
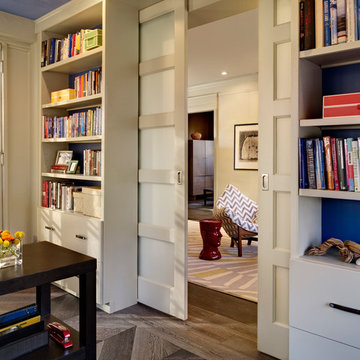
A comfortable study with sliding doors leading into adjacent living room
Esempio di uno studio design con pareti blu, parquet scuro e scrivania autoportante
Esempio di uno studio design con pareti blu, parquet scuro e scrivania autoportante
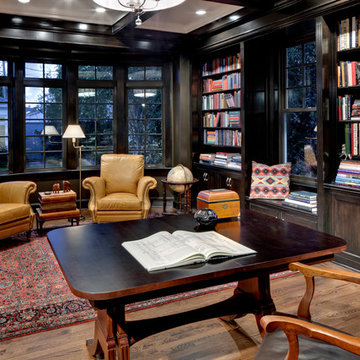
Charles Smith
Esempio di uno studio tradizionale con pareti nere, pavimento in legno massello medio e scrivania autoportante
Esempio di uno studio tradizionale con pareti nere, pavimento in legno massello medio e scrivania autoportante
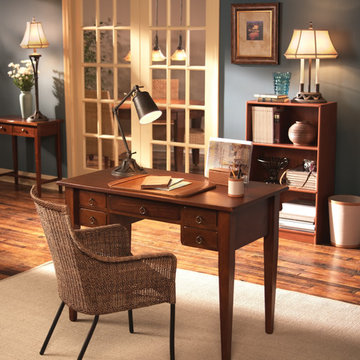
Ispirazione per uno studio classico con pareti blu, parquet scuro e scrivania autoportante
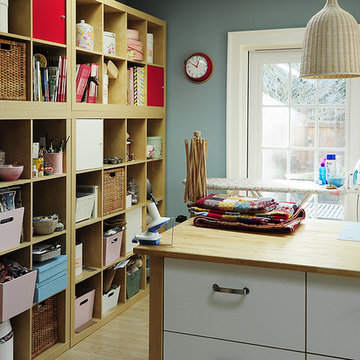
Photo by Julie Smith © 2012 Houzz
Immagine di una stanza da lavoro design con pareti blu e parquet chiaro
Immagine di una stanza da lavoro design con pareti blu e parquet chiaro
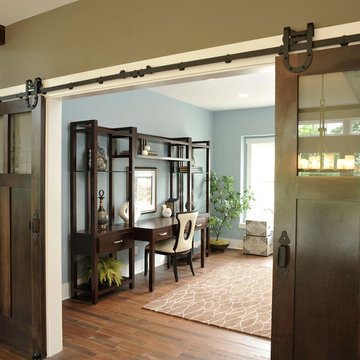
Ispirazione per uno studio classico con pareti blu, parquet scuro e scrivania autoportante
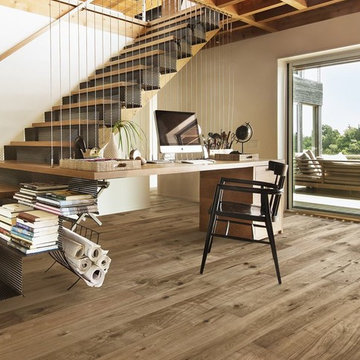
The idea for Scandinavian Hardwoods came after years of countless conversations with homeowners, designers, architects, and builders. The consistent theme: they wanted more than just a beautiful floor. They wanted insight into manufacturing locations (not just the seller or importer) and what materials are used and why. They wanted to understand the product’s environmental impact and it’s effect on indoor air quality and human health. They wanted a compelling story to tell guests about the beautiful floor they’ve chosen. At Scandinavian Hardwoods, we bring all of these elements together while making luxury more accessible.
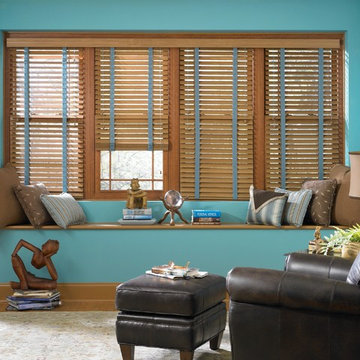
Heartland Wood Blinds with decorative tape add style and privacy to any home office.
Esempio di un piccolo ufficio chic con pareti blu, parquet chiaro, nessun camino e pavimento beige
Esempio di un piccolo ufficio chic con pareti blu, parquet chiaro, nessun camino e pavimento beige

A farmhouse style was achieved in this new construction home by keeping the details clean and simple. Shaker style cabinets and square stair parts moldings set the backdrop for incorporating our clients’ love of Asian antiques. We had fun re-purposing the different pieces she already had: two were made into bathroom vanities; and the turquoise console became the star of the house, welcoming visitors as they walk through the front door.

This man cave also includes an office space. Black-out woven blinds create privacy and adds texture and depth to the space. The U-shaped desk allows for our client, who happens to be a contractor, to work on projects seamlessly. A swing arm wall sconce adds task lighting in this alcove of an office. A wood countertop divides the built-in desk from the wall paneling. The hardware is made from wood and leather, adding another masculine touch to this man cave.
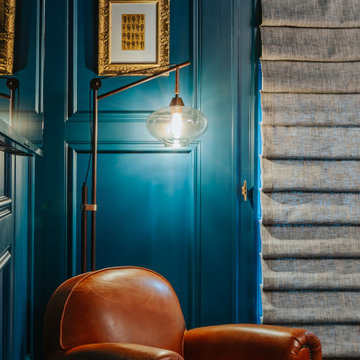
A unique home office for him, with a deep blue color palette and brass accents, subway tile accents, and custom built in cabinetry.
Ispirazione per un ufficio bohémian di medie dimensioni con pareti blu, pavimento in legno massello medio, scrivania autoportante e pavimento marrone
Ispirazione per un ufficio bohémian di medie dimensioni con pareti blu, pavimento in legno massello medio, scrivania autoportante e pavimento marrone
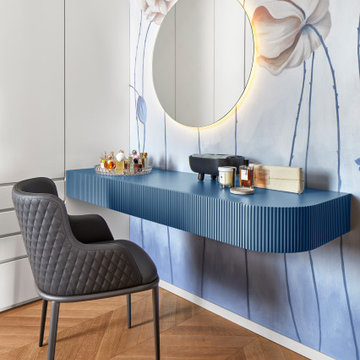
L'angolo con desk situato nella cabina armadio è uno spazio trasversale e flessibile pensato per essere utilizzato per lavorare o per truccarsi comodamente.
Il desk, disegnato e realizzato su misura, presenta il frontalino del cassetto decorato con motivo a listelli e angolo morbido e stondato. La parete che fa da sfondo è decorata a mano nei toni del blu e del beige.
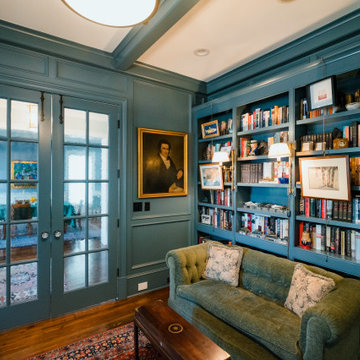
Custom shelving and cozy seating makes this the perfect place to curl up with a book.
Ispirazione per un ufficio chic di medie dimensioni con pareti blu, pavimento in legno massello medio, scrivania autoportante, pavimento marrone e pareti in legno
Ispirazione per un ufficio chic di medie dimensioni con pareti blu, pavimento in legno massello medio, scrivania autoportante, pavimento marrone e pareti in legno
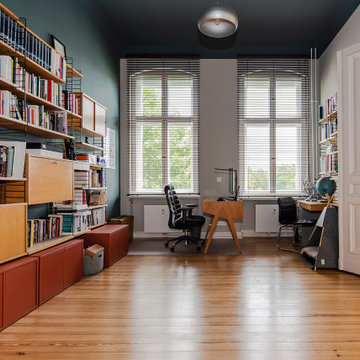
APARTMENT BERLIN VII
Eine Berliner Altbauwohnung im vollkommen neuen Gewand: Bei diesen Räumen in Schöneberg zeichnete THE INNER HOUSE für eine komplette Sanierung verantwortlich. Dazu gehörte auch, den Grundriss zu ändern: Die Küche hat ihren Platz nun als Ort für Gemeinsamkeit im ehemaligen Berliner Zimmer. Dafür gibt es ein ruhiges Schlafzimmer in den hinteren Räumen. Das Gästezimmer verfügt jetzt zudem über ein eigenes Gästebad im britischen Stil. Bei der Sanierung achtete THE INNER HOUSE darauf, stilvolle und originale Details wie Doppelkastenfenster, Türen und Beschläge sowie das Parkett zu erhalten und aufzuarbeiten. Darüber hinaus bringt ein stimmiges Farbkonzept die bereits vorhandenen Vintagestücke nun angemessen zum Strahlen.
INTERIOR DESIGN & STYLING: THE INNER HOUSE
LEISTUNGEN: Grundrissoptimierung, Elektroplanung, Badezimmerentwurf, Farbkonzept, Koordinierung Gewerke und Baubegleitung, Möbelentwurf und Möblierung
FOTOS: © THE INNER HOUSE, Fotograf: Manuel Strunz, www.manuu.eu
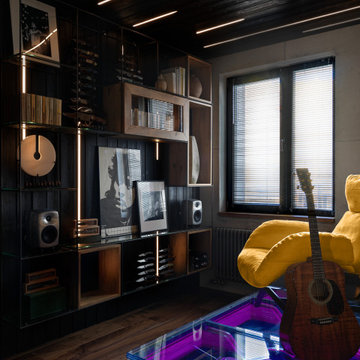
Foto di un piccolo atelier industriale con pareti nere, parquet scuro, pavimento marrone, soffitto in perlinato e pareti in legno
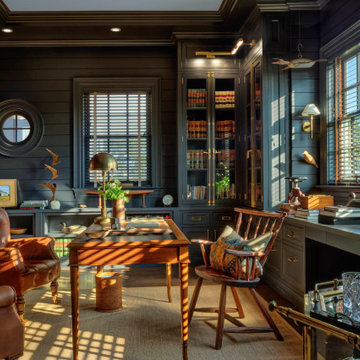
The homeowner's office, set in a moody monochromatic blue, features extensive custom millwork including glass-front cabinetry with cremone bolts.
Esempio di uno studio classico di medie dimensioni con pareti blu, pavimento in legno massello medio, scrivania autoportante, pavimento marrone, soffitto ribassato e pareti in perlinato
Esempio di uno studio classico di medie dimensioni con pareti blu, pavimento in legno massello medio, scrivania autoportante, pavimento marrone, soffitto ribassato e pareti in perlinato
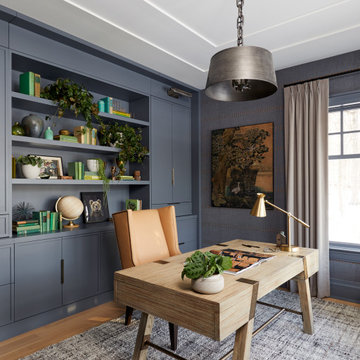
Esempio di uno studio classico con pareti blu, pavimento in legno massello medio, scrivania autoportante, pavimento marrone e carta da parati
Studio con pareti nere e pareti blu
5
