Studio con pareti marroni e travi a vista
Filtra anche per:
Budget
Ordina per:Popolari oggi
1 - 20 di 43 foto
1 di 3

Idee per uno studio chic con pareti marroni, pavimento in legno massello medio, camino lineare Ribbon, cornice del camino in pietra, scrivania autoportante, pavimento marrone, travi a vista e pareti in legno

Pecky and clear cypress wood walls, moldings, and arched beam ceiling is the feature of the study. Custom designed cypress cabinetry was built to complement the interior architectural details
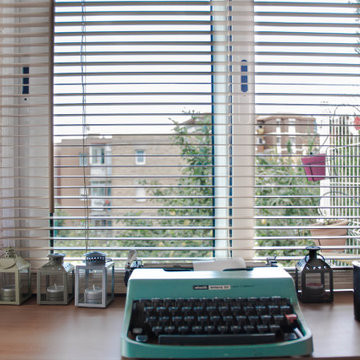
zona interior de la caseta
Esempio di un piccolo studio industriale con libreria, pareti marroni, parquet chiaro, nessun camino, scrivania autoportante, pavimento marrone, travi a vista e pareti in legno
Esempio di un piccolo studio industriale con libreria, pareti marroni, parquet chiaro, nessun camino, scrivania autoportante, pavimento marrone, travi a vista e pareti in legno

Renovation of an old barn into a personal office space.
This project, located on a 37-acre family farm in Pennsylvania, arose from the need for a personal workspace away from the hustle and bustle of the main house. An old barn used for gardening storage provided the ideal opportunity to convert it into a personal workspace.
The small 1250 s.f. building consists of a main work and meeting area as well as the addition of a kitchen and a bathroom with sauna. The architects decided to preserve and restore the original stone construction and highlight it both inside and out in order to gain approval from the local authorities under a strict code for the reuse of historic structures. The poor state of preservation of the original timber structure presented the design team with the opportunity to reconstruct the roof using three large timber frames, produced by craftsmen from the Amish community. Following local craft techniques, the truss joints were achieved using wood dowels without adhesives and the stone walls were laid without the use of apparent mortar.
The new roof, covered with cedar shingles, projects beyond the original footprint of the building to create two porches. One frames the main entrance and the other protects a generous outdoor living space on the south side. New wood trusses are left exposed and emphasized with indirect lighting design. The walls of the short facades were opened up to create large windows and bring the expansive views of the forest and neighboring creek into the space.
The palette of interior finishes is simple and forceful, limited to the use of wood, stone and glass. The furniture design, including the suspended fireplace, integrates with the architecture and complements it through the judicious use of natural fibers and textiles.
The result is a contemporary and timeless architectural work that will coexist harmoniously with the traditional buildings in its surroundings, protected in perpetuity for their historical heritage value.
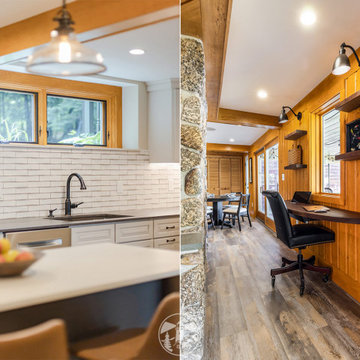
What was once a narrow, dark hallway, used for the family’s beverage center, is now a custom office nook. We removed the small window and replaced it with a larger one. This created a beautifully lit space with amazing views of Lake Winnisquam.
The desk area is designed with a custom built, floating Walnut desk. On the wall above are accompanying floating walnut shelves.
Also featured is the Blanco Performa 32" kitchen sink in Cafe Brown.
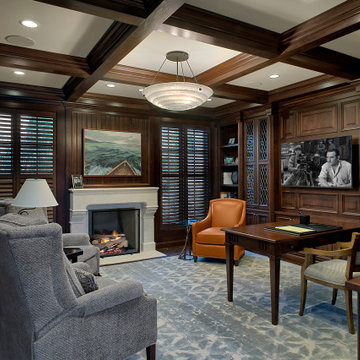
Esempio di un grande ufficio con pareti marroni, parquet scuro, camino classico, cornice del camino in pietra, scrivania incassata, pavimento marrone, travi a vista e pannellatura
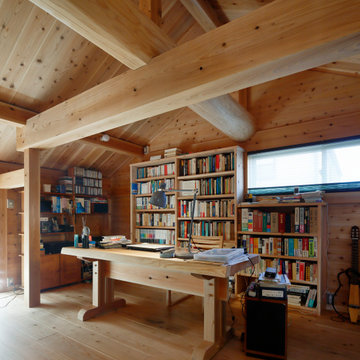
Foto di uno studio rustico con pareti marroni, pavimento in legno massello medio, scrivania autoportante, pavimento marrone, travi a vista, soffitto a volta, soffitto in legno e pareti in legno
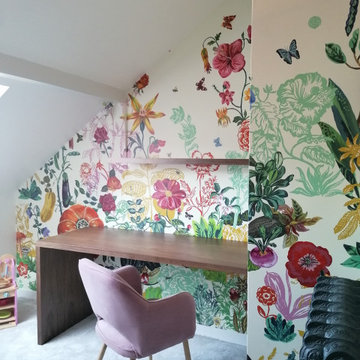
Rénovation complète d'un ancien grenier en une magnifique chambre de petite fille.
Dessin du mobilier sur mesure
Ispirazione per un ufficio classico di medie dimensioni con pareti marroni, moquette, scrivania incassata, pavimento grigio, travi a vista e carta da parati
Ispirazione per un ufficio classico di medie dimensioni con pareti marroni, moquette, scrivania incassata, pavimento grigio, travi a vista e carta da parati
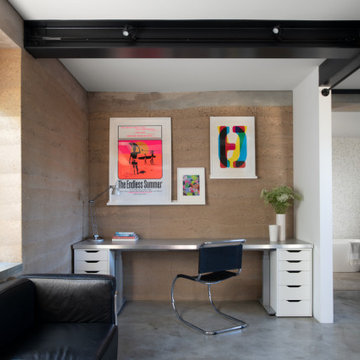
Foto di uno studio design con pareti marroni, pavimento in cemento, scrivania autoportante, pavimento grigio e travi a vista
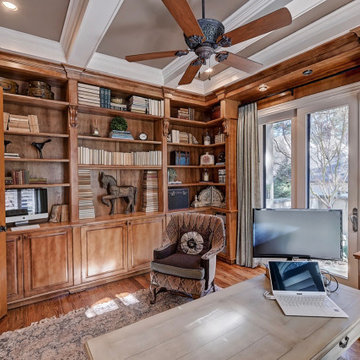
This French Country office came together with its built ins that were already existing but with new furnishings, draperies, area rug and accessories the room was complete.
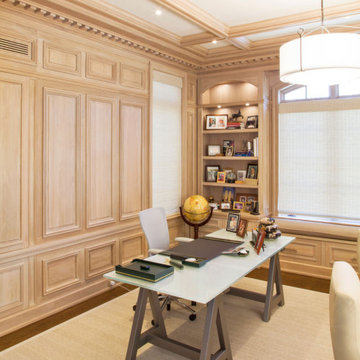
Custom hand carved light brown library.
Ispirazione per uno studio chic di medie dimensioni con libreria, pareti marroni, pavimento in legno massello medio, pavimento marrone, travi a vista e pareti in legno
Ispirazione per uno studio chic di medie dimensioni con libreria, pareti marroni, pavimento in legno massello medio, pavimento marrone, travi a vista e pareti in legno
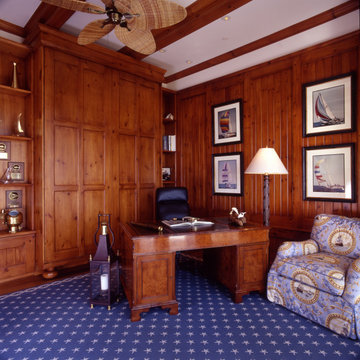
PHOTOS BY CJ WALKER PHOTOGRAPHY
Esempio di un ufficio stile marinaro con pareti marroni, pavimento in legno massello medio, nessun camino, scrivania autoportante, pavimento marrone, soffitto a cassettoni, travi a vista, pannellatura e pareti in legno
Esempio di un ufficio stile marinaro con pareti marroni, pavimento in legno massello medio, nessun camino, scrivania autoportante, pavimento marrone, soffitto a cassettoni, travi a vista, pannellatura e pareti in legno
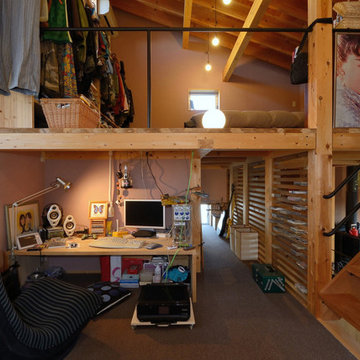
老津の家(豊橋市)書斎
Immagine di uno studio di medie dimensioni con pareti marroni, moquette, stufa a legna, cornice del camino in metallo, scrivania incassata, pavimento grigio e travi a vista
Immagine di uno studio di medie dimensioni con pareti marroni, moquette, stufa a legna, cornice del camino in metallo, scrivania incassata, pavimento grigio e travi a vista
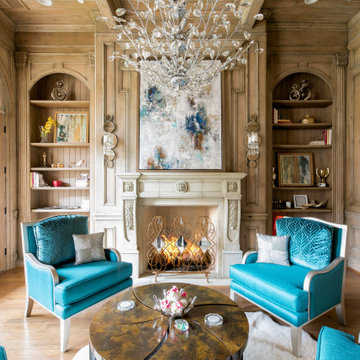
Library
Idee per un grande studio mediterraneo con libreria, pareti marroni, pavimento in legno massello medio, camino classico, cornice del camino in pietra, pavimento marrone, travi a vista e pareti in legno
Idee per un grande studio mediterraneo con libreria, pareti marroni, pavimento in legno massello medio, camino classico, cornice del camino in pietra, pavimento marrone, travi a vista e pareti in legno
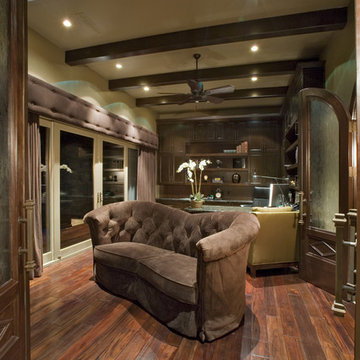
Designed by Pinnacle Architectural Studio
Foto di un ampio ufficio mediterraneo con pareti marroni, parquet scuro, scrivania autoportante, pavimento beige e travi a vista
Foto di un ampio ufficio mediterraneo con pareti marroni, parquet scuro, scrivania autoportante, pavimento beige e travi a vista
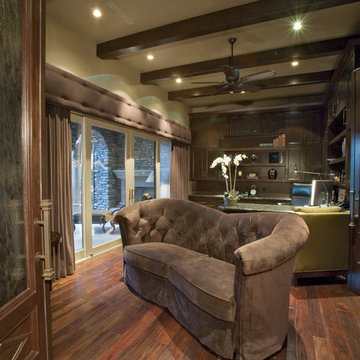
Designed by Pinnacle Architectural Studio
Foto di un ampio ufficio mediterraneo con pareti marroni, parquet scuro, scrivania autoportante, pavimento beige e travi a vista
Foto di un ampio ufficio mediterraneo con pareti marroni, parquet scuro, scrivania autoportante, pavimento beige e travi a vista
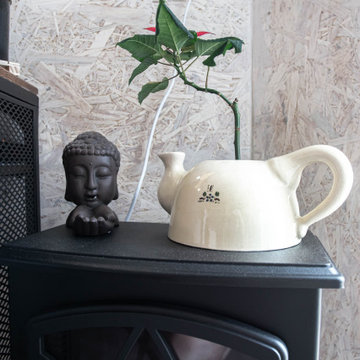
zona interior de la caseta
Esempio di un piccolo studio industriale con libreria, pareti marroni, parquet chiaro, nessun camino, scrivania autoportante, pavimento marrone, travi a vista e pareti in legno
Esempio di un piccolo studio industriale con libreria, pareti marroni, parquet chiaro, nessun camino, scrivania autoportante, pavimento marrone, travi a vista e pareti in legno
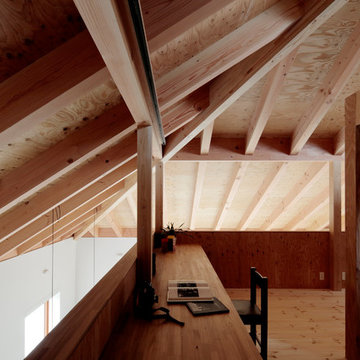
撮影 鳥村鋼一
Immagine di un ufficio scandinavo con pareti marroni, parquet chiaro, camino classico, scrivania incassata, pavimento beige, travi a vista e pareti in legno
Immagine di un ufficio scandinavo con pareti marroni, parquet chiaro, camino classico, scrivania incassata, pavimento beige, travi a vista e pareti in legno
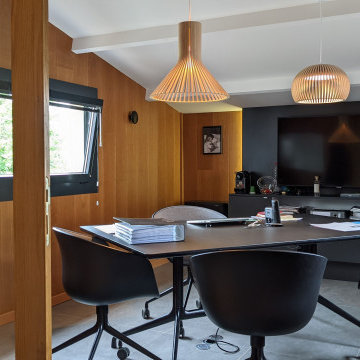
Bureau familial pour un père et son fils, entreprise familiale depuis plusieurs générations !
Recevoir pour des réunions de travail.
Ispirazione per un piccolo ufficio moderno con pareti marroni, pavimento con piastrelle in ceramica, scrivania autoportante, pavimento grigio, travi a vista e pareti in legno
Ispirazione per un piccolo ufficio moderno con pareti marroni, pavimento con piastrelle in ceramica, scrivania autoportante, pavimento grigio, travi a vista e pareti in legno
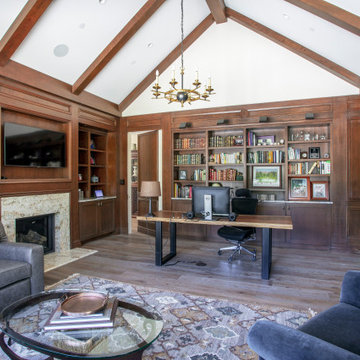
This beautifully paneled office has two hidden doors that blend into the wall paneling. Beautiful Custom Bookshelves and beautiful Box Beams, accented with a European Engineered Wood Floor
Studio con pareti marroni e travi a vista
1