Studio con pareti marroni e parquet scuro
Filtra anche per:
Budget
Ordina per:Popolari oggi
161 - 180 di 1.090 foto
1 di 3
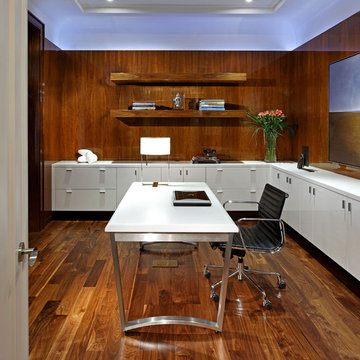
Photographer: David Whittaker
Idee per un grande ufficio minimal con parquet scuro, scrivania autoportante, pareti marroni, nessun camino e pavimento marrone
Idee per un grande ufficio minimal con parquet scuro, scrivania autoportante, pareti marroni, nessun camino e pavimento marrone
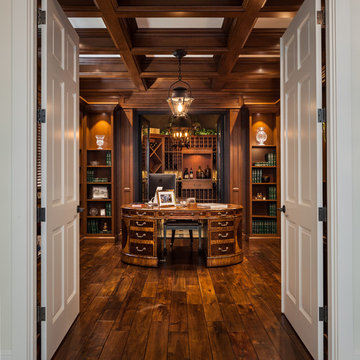
A marble entry opens up into a encased office. Custom cabinets and box beam details done by Wood-Mode. Acacia hardwood flooring, and Ralph Lauren lighting.
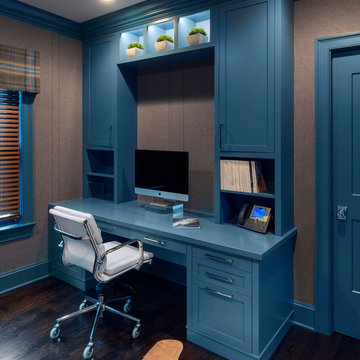
Felt wallpaper, custom built-in desk with hutch, cowhide area rug, reclining reading chair, custom window treatment, sound proof walls & doors, blue, plaid, brown, cream, white
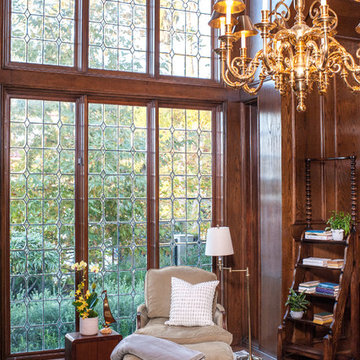
Steven Dewall
Immagine di un grande studio classico con libreria, pareti marroni, parquet scuro, camino classico, cornice del camino in pietra e scrivania autoportante
Immagine di un grande studio classico con libreria, pareti marroni, parquet scuro, camino classico, cornice del camino in pietra e scrivania autoportante
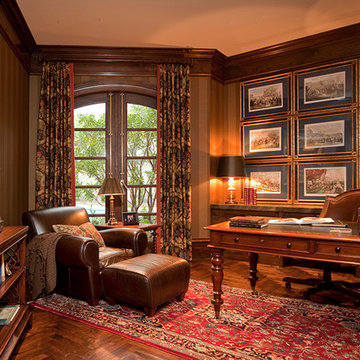
Immagine di un grande ufficio mediterraneo con pareti marroni, parquet scuro, nessun camino e scrivania autoportante
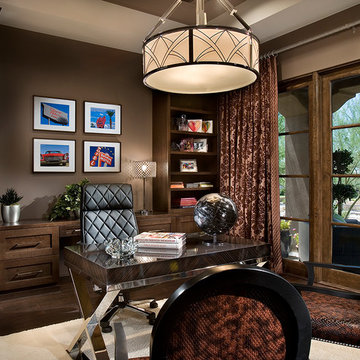
Dino Tonn
Immagine di uno studio contemporaneo con pareti marroni, parquet scuro, scrivania autoportante e pavimento marrone
Immagine di uno studio contemporaneo con pareti marroni, parquet scuro, scrivania autoportante e pavimento marrone
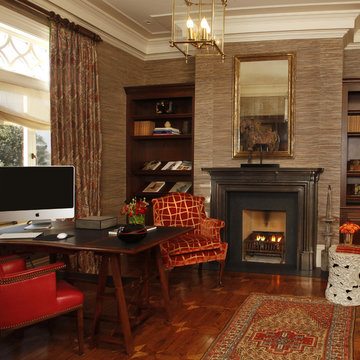
Photography: Lisa Sze
Esempio di uno studio chic con pareti marroni, parquet scuro, camino classico e scrivania autoportante
Esempio di uno studio chic con pareti marroni, parquet scuro, camino classico e scrivania autoportante
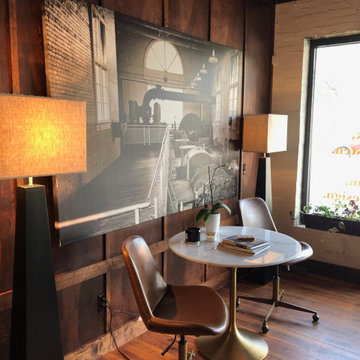
Our office was renovated in 2019 with a complete head-to-toe upfit. Combining a variety of style that worked well with the space, it's a collaboration of industrial and eclectic. It's extremely represenatative of our business brand, ethos, and style which is well reflected in each area of the office. Highlighted here is the client waiting area.
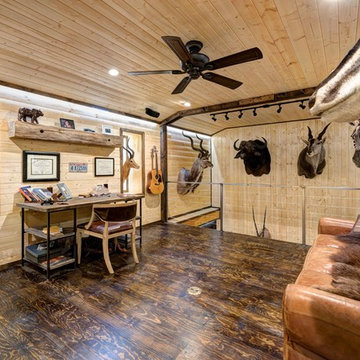
Grace Aston
Ispirazione per un ufficio rustico di medie dimensioni con pareti marroni, parquet scuro, scrivania autoportante e pavimento marrone
Ispirazione per un ufficio rustico di medie dimensioni con pareti marroni, parquet scuro, scrivania autoportante e pavimento marrone
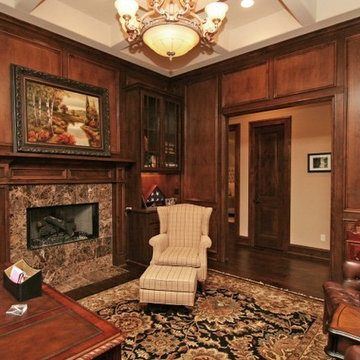
Idee per un grande ufficio tradizionale con pareti marroni, parquet scuro, camino classico, cornice del camino in pietra, scrivania autoportante e pavimento marrone
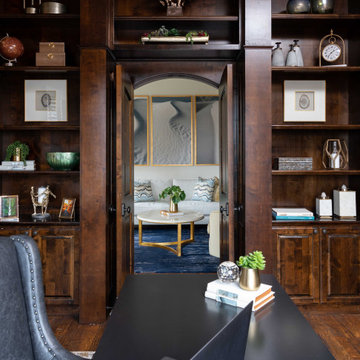
This home office is masculine and stylish with its black and gold accents. The fun light fixture is a work of art itself.
Photographer: Michael Hunter Photography
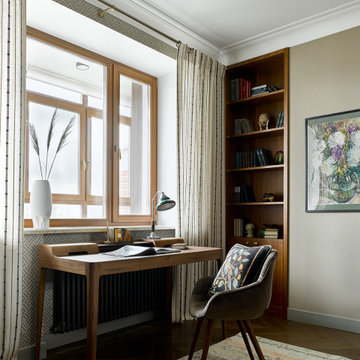
Ispirazione per un ufficio minimal con pareti marroni, parquet scuro e scrivania autoportante
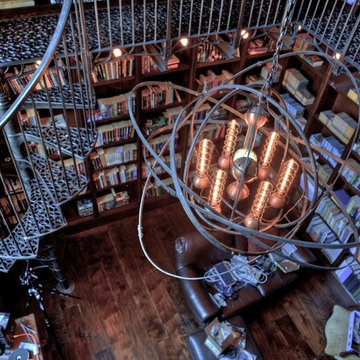
Immagine di un grande studio industriale con libreria, pareti marroni, parquet scuro, nessun camino e scrivania autoportante
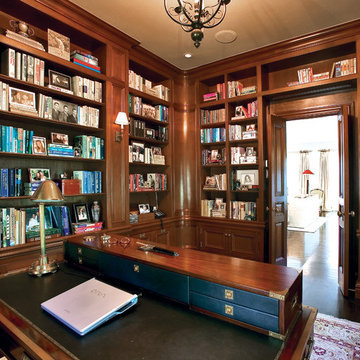
Olson Photographic
Immagine di un ufficio tradizionale di medie dimensioni con pareti marroni, parquet scuro, nessun camino e scrivania autoportante
Immagine di un ufficio tradizionale di medie dimensioni con pareti marroni, parquet scuro, nessun camino e scrivania autoportante
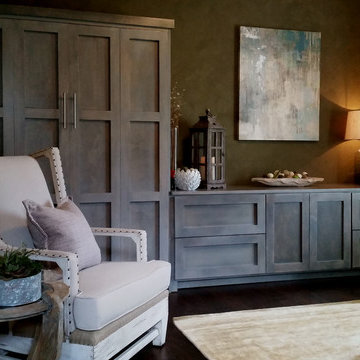
Esempio di un piccolo ufficio bohémian con pareti marroni, parquet scuro, nessun camino e scrivania autoportante
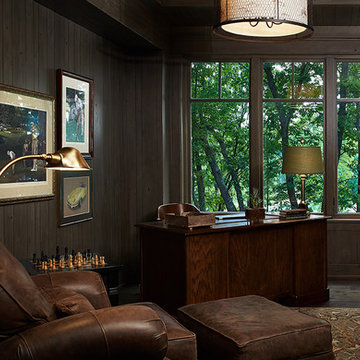
As a cottage, the Ridgecrest was designed to take full advantage of a property rich in natural beauty. Each of the main houses three bedrooms, and all of the entertaining spaces, have large rear facing windows with thick craftsman style casing. A glance at the front motor court reveals a guesthouse above a three-stall garage. Complete with separate entrance, the guesthouse features its own bathroom, kitchen, laundry, living room and bedroom. The columned entry porch of the main house is centered on the floor plan, but is tucked under the left side of the homes large transverse gable. Centered under this gable is a grand staircase connecting the foyer to the lower level corridor. Directly to the rear of the foyer is the living room. With tall windows and a vaulted ceiling. The living rooms stone fireplace has flanking cabinets that anchor an axis that runs through the living and dinning room, ending at the side patio. A large island anchors the open concept kitchen and dining space. On the opposite side of the main level is a private master suite, complete with spacious dressing room and double vanity master bathroom. Buffering the living room from the master bedroom, with a large built-in feature wall, is a private study. Downstairs, rooms are organized off of a linear corridor with one end being terminated by a shared bathroom for the two lower bedrooms and large entertainment spaces.
Photographer: Ashley Avila Photography
Builder: Douglas Sumner Builder, Inc.
Interior Design: Vision Interiors by Visbeen
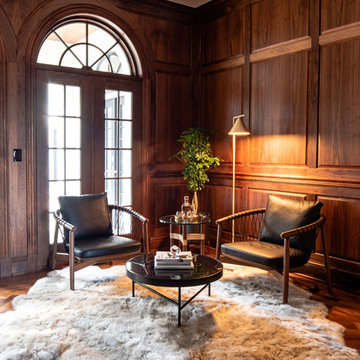
Foto di un grande ufficio chic con pareti marroni, parquet scuro, scrivania autoportante e pavimento marrone
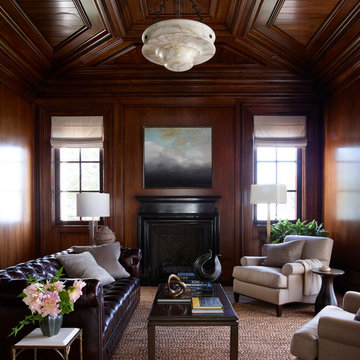
Ispirazione per un grande ufficio mediterraneo con pareti marroni, parquet scuro, camino classico e pavimento marrone
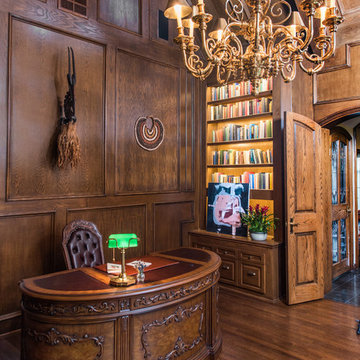
Photo By: Steven Dewall
Immagine di un ufficio classico con pareti marroni, parquet scuro e scrivania autoportante
Immagine di un ufficio classico con pareti marroni, parquet scuro e scrivania autoportante
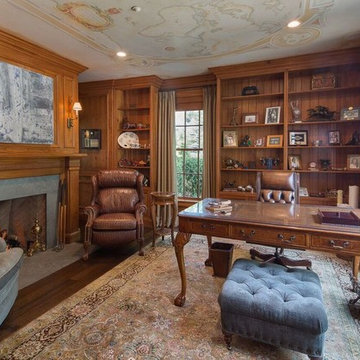
Immagine di un ufficio classico di medie dimensioni con pareti marroni, parquet scuro, camino classico, cornice del camino in cemento, scrivania autoportante e pavimento marrone
Studio con pareti marroni e parquet scuro
9