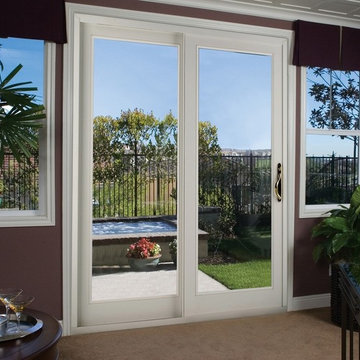Studio con pareti marroni e pareti bianche
Filtra anche per:
Budget
Ordina per:Popolari oggi
101 - 120 di 33.247 foto
1 di 3
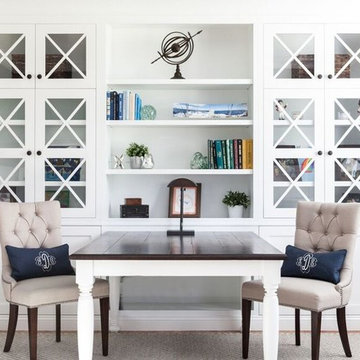
Custom cabinets and desk designed and built by New South Home team to create a stunning and functional home office.
Idee per un ufficio tradizionale di medie dimensioni con pareti bianche, nessun camino, scrivania incassata e parquet chiaro
Idee per un ufficio tradizionale di medie dimensioni con pareti bianche, nessun camino, scrivania incassata e parquet chiaro
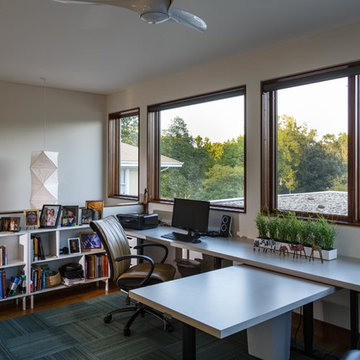
Photo by Modern House Productions, 2016
Esempio di un grande atelier minimalista con pareti bianche, pavimento in legno massello medio e scrivania incassata
Esempio di un grande atelier minimalista con pareti bianche, pavimento in legno massello medio e scrivania incassata
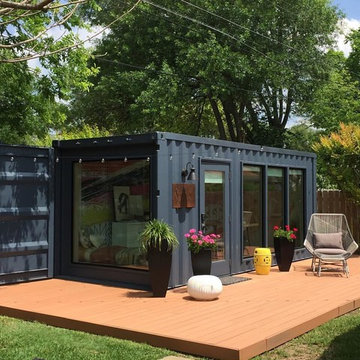
Shipping Container Renovation by Sige & Honey. Glass cutouts in shipping container to allow for natural light. Office space. Wood and tile mixed flooring design. Track lighting. Pendant bulb lighting. Shelving. Custom wallpaper. Outdoor space with patio.
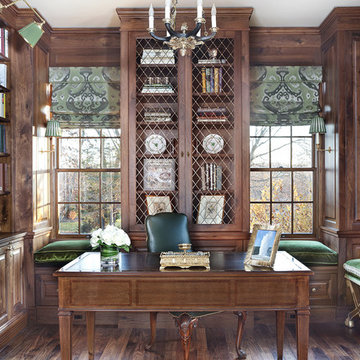
A Classical home library was created using character grade walnut . The room features built in cabinetry and window seats with green silk velvet cushions. The tall custom wire cabinet houses a printer in the bottom cabinet. There are shelf slides in the bottom cabinets. The ottomans that are tucked in the niches can be used as extra seating in the room or can be brought into the living room which opens to this space. Photographer: Peter Rymwid
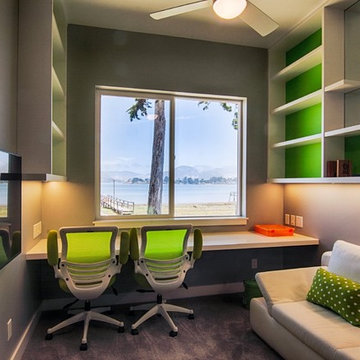
Office/guest bedroom with desk and shelves.
Photo by Michael Sheltzer
Ispirazione per un ufficio minimal di medie dimensioni con pareti marroni, moquette, nessun camino, scrivania incassata e pavimento marrone
Ispirazione per un ufficio minimal di medie dimensioni con pareti marroni, moquette, nessun camino, scrivania incassata e pavimento marrone
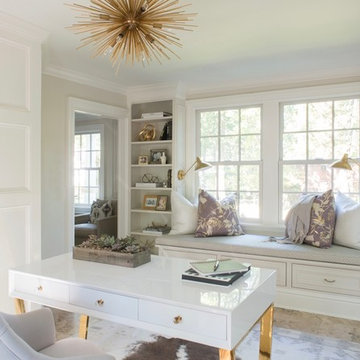
Idee per un ufficio chic di medie dimensioni con pareti bianche e scrivania autoportante

A masterpiece of light and design, this gorgeous Beverly Hills contemporary is filled with incredible moments, offering the perfect balance of intimate corners and open spaces.
A large driveway with space for ten cars is complete with a contemporary fountain wall that beckons guests inside. An amazing pivot door opens to an airy foyer and light-filled corridor with sliding walls of glass and high ceilings enhancing the space and scale of every room. An elegant study features a tranquil outdoor garden and faces an open living area with fireplace. A formal dining room spills into the incredible gourmet Italian kitchen with butler’s pantry—complete with Miele appliances, eat-in island and Carrara marble countertops—and an additional open living area is roomy and bright. Two well-appointed powder rooms on either end of the main floor offer luxury and convenience.
Surrounded by large windows and skylights, the stairway to the second floor overlooks incredible views of the home and its natural surroundings. A gallery space awaits an owner’s art collection at the top of the landing and an elevator, accessible from every floor in the home, opens just outside the master suite. Three en-suite guest rooms are spacious and bright, all featuring walk-in closets, gorgeous bathrooms and balconies that open to exquisite canyon views. A striking master suite features a sitting area, fireplace, stunning walk-in closet with cedar wood shelving, and marble bathroom with stand-alone tub. A spacious balcony extends the entire length of the room and floor-to-ceiling windows create a feeling of openness and connection to nature.
A large grassy area accessible from the second level is ideal for relaxing and entertaining with family and friends, and features a fire pit with ample lounge seating and tall hedges for privacy and seclusion. Downstairs, an infinity pool with deck and canyon views feels like a natural extension of the home, seamlessly integrated with the indoor living areas through sliding pocket doors.
Amenities and features including a glassed-in wine room and tasting area, additional en-suite bedroom ideal for staff quarters, designer fixtures and appliances and ample parking complete this superb hillside retreat.
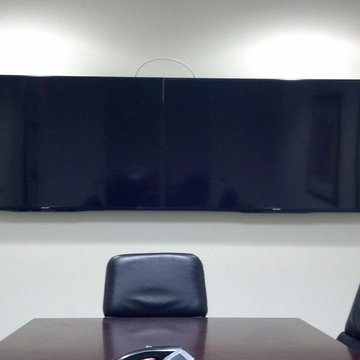
Closeup of (2) displays together
Esempio di un grande studio contemporaneo con pareti bianche, nessun camino e scrivania autoportante
Esempio di un grande studio contemporaneo con pareti bianche, nessun camino e scrivania autoportante
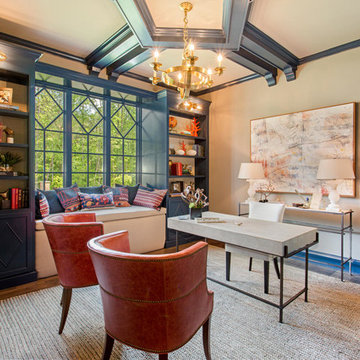
*Interior Design by Jennifer Stoner of Jennifer Stoner Interiors http://www.houzz.com/pro/jstoner/jennifer-stoner-interiors
*Photography by Bryan Chavez
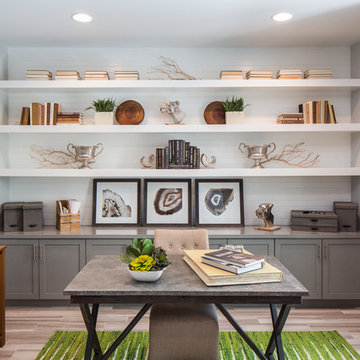
Photo by Chad Mellon
Foto di un ufficio design con pareti bianche, parquet chiaro e scrivania autoportante
Foto di un ufficio design con pareti bianche, parquet chiaro e scrivania autoportante
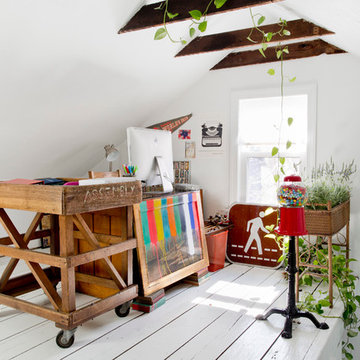
Photo: Rikki Snyder ©2016 Houzz
Esempio di un ufficio bohémian con pareti bianche, pavimento in legno verniciato e scrivania autoportante
Esempio di un ufficio bohémian con pareti bianche, pavimento in legno verniciato e scrivania autoportante
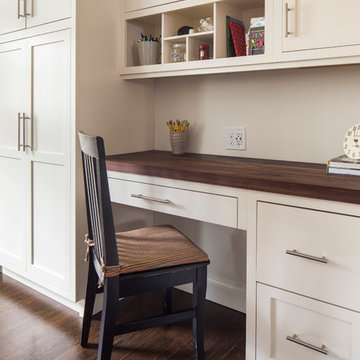
Kitchen and mudroom remodel by Woodland Contracting in Duxbury, MA.
Ispirazione per un ufficio tradizionale di medie dimensioni con pareti bianche, parquet scuro, nessun camino e scrivania incassata
Ispirazione per un ufficio tradizionale di medie dimensioni con pareti bianche, parquet scuro, nessun camino e scrivania incassata
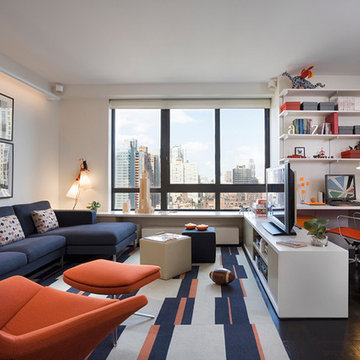
Albert Vecerka/Esto
Ispirazione per un ufficio design di medie dimensioni con pareti bianche, parquet scuro, scrivania incassata e nessun camino
Ispirazione per un ufficio design di medie dimensioni con pareti bianche, parquet scuro, scrivania incassata e nessun camino

Immagine di un ufficio classico di medie dimensioni con pareti bianche, scrivania incassata e parquet chiaro
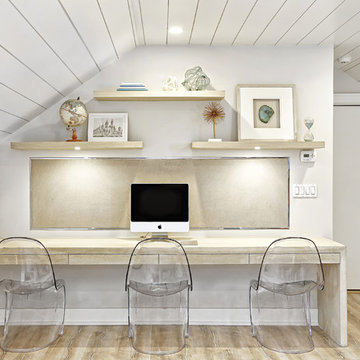
Sandro Decarvalho Photography
Idee per un ufficio stile marino con pareti bianche, parquet chiaro, nessun camino e scrivania incassata
Idee per un ufficio stile marino con pareti bianche, parquet chiaro, nessun camino e scrivania incassata
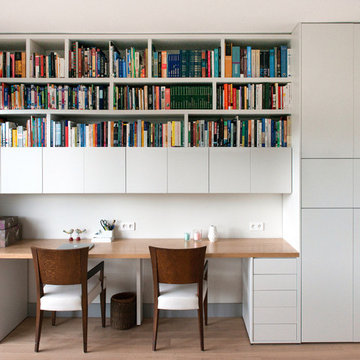
Ispirazione per un grande ufficio nordico con pareti bianche, parquet chiaro e scrivania incassata
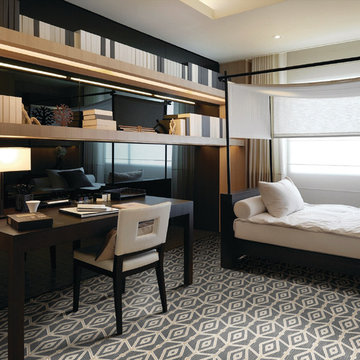
Modern crisp designed room pops with this rug
Esempio di un ufficio design di medie dimensioni con pareti marroni, moquette, nessun camino, scrivania autoportante e pavimento multicolore
Esempio di un ufficio design di medie dimensioni con pareti marroni, moquette, nessun camino, scrivania autoportante e pavimento multicolore
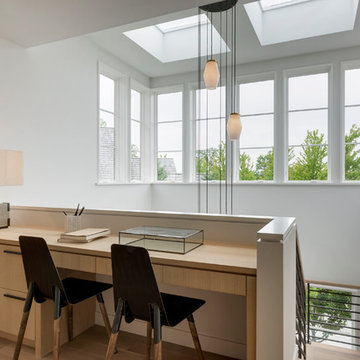
Builder: John Kraemer & Sons, Inc. - Architect: Charlie & Co. Design, Ltd. - Interior Design: Martha O’Hara Interiors - Photo: Spacecrafting Photography
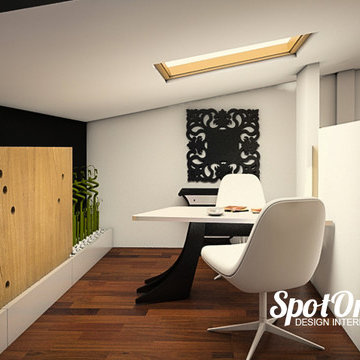
Acoperisul este in panta avand multa lumina naturala datorita geamurilor tip Velux.
Photo by SpotOnDesign
Foto di un atelier minimalista di medie dimensioni con pareti bianche, parquet scuro e scrivania autoportante
Foto di un atelier minimalista di medie dimensioni con pareti bianche, parquet scuro e scrivania autoportante
Studio con pareti marroni e pareti bianche
6
