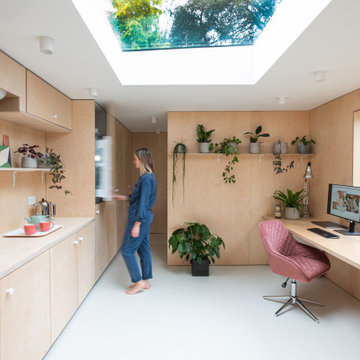Studio con pareti in perlinato e pannellatura
Filtra anche per:
Budget
Ordina per:Popolari oggi
81 - 100 di 1.382 foto
1 di 3
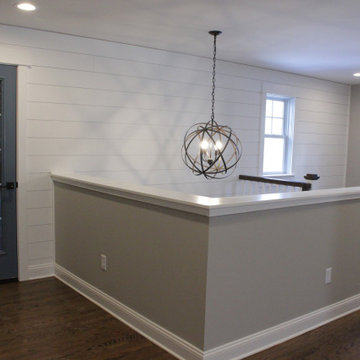
Home office bonus room in walk up attic.
Photo Credit: N. Leonard
Idee per una grande stanza da lavoro country con pareti grigie, pavimento in legno massello medio, nessun camino, pavimento marrone e pareti in perlinato
Idee per una grande stanza da lavoro country con pareti grigie, pavimento in legno massello medio, nessun camino, pavimento marrone e pareti in perlinato
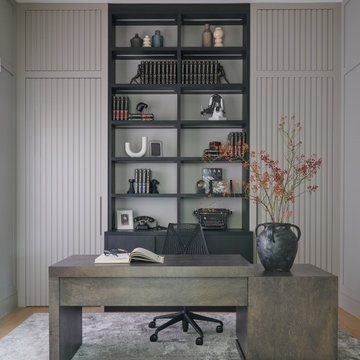
Idee per un grande ufficio contemporaneo con parquet chiaro, scrivania autoportante, soffitto a cassettoni e pannellatura
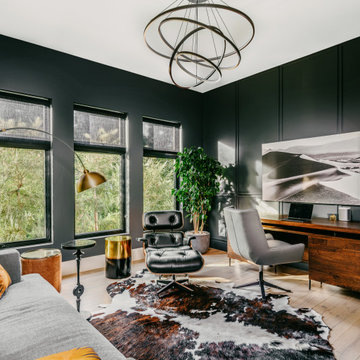
Idee per un grande ufficio minimal con pareti nere, parquet chiaro, scrivania autoportante, pannellatura e pavimento beige
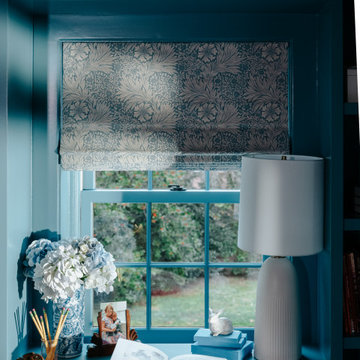
Ispirazione per un piccolo ufficio country con pareti blu, scrivania incassata e pareti in perlinato

This man cave also includes an office space. Black-out woven blinds create privacy and adds texture and depth to the space. The U-shaped desk allows for our client, who happens to be a contractor, to work on projects seamlessly. A swing arm wall sconce adds task lighting in this alcove of an office. A wood countertop divides the built-in desk from the wall paneling. The hardware is made from wood and leather, adding another masculine touch to this man cave.
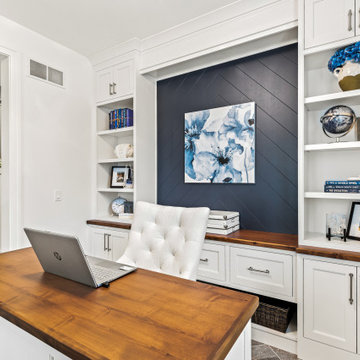
Idee per un ufficio stile marino di medie dimensioni con pareti bianche, pavimento in gres porcellanato, scrivania incassata, pavimento grigio e pareti in perlinato

Immagine di un grande atelier classico con pareti bianche, scrivania incassata, pavimento marrone, soffitto ribassato, pannellatura, pavimento in legno massello medio e nessun camino
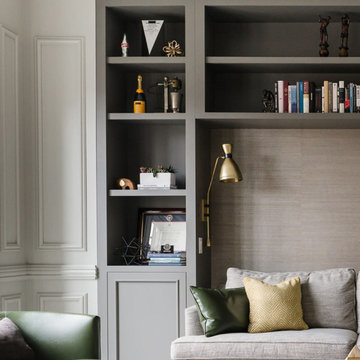
A couch should be required in every home office for midday naps. Just saying!??♀️
Immagine di un grande ufficio minimalista con pareti grigie, nessun camino, scrivania incassata e pannellatura
Immagine di un grande ufficio minimalista con pareti grigie, nessun camino, scrivania incassata e pannellatura
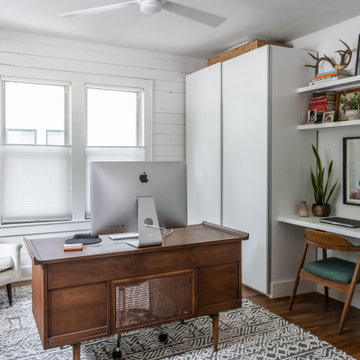
Ispirazione per uno studio tradizionale con pareti bianche, pavimento in legno massello medio, scrivania autoportante, pavimento marrone e pareti in perlinato
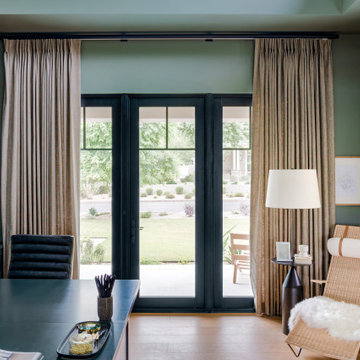
Idee per un grande studio classico con libreria, pareti nere, parquet chiaro, scrivania incassata, pavimento beige e pannellatura
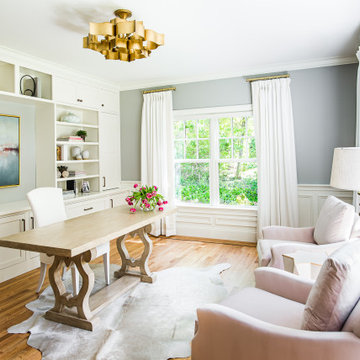
Foto di un ufficio tradizionale con pareti grigie, pavimento in legno massello medio, nessun camino, scrivania autoportante, pavimento marrone, pannellatura e boiserie
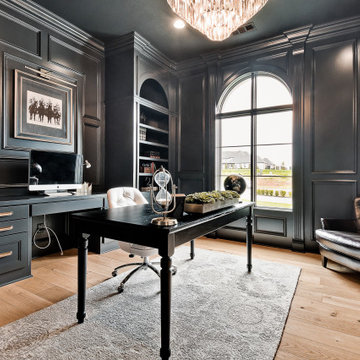
Esempio di un grande ufficio classico con pareti nere, parquet chiaro, scrivania incassata e pannellatura

Ispirazione per un ufficio moderno di medie dimensioni con pareti grigie, pavimento in marmo, scrivania autoportante, pavimento nero e pannellatura
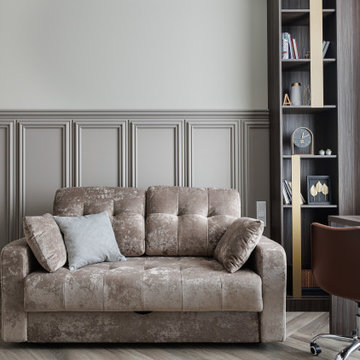
Immagine di un ufficio tradizionale di medie dimensioni con pareti grigie, pavimento in legno massello medio, nessun camino, scrivania autoportante, pavimento beige e pannellatura
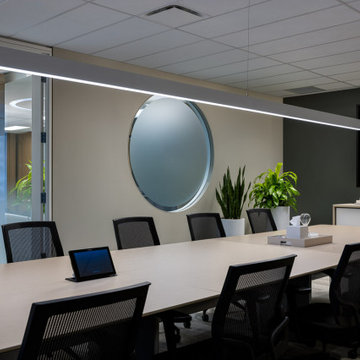
As most people spend the majority of their time working, we make sure that your workspace is desirable. Whether it's a small home office you need designed or a large commercial office space you want transformed, Avid Interior Design is here to help!
This was a complete renovation for our client's private office within Calgary's City Centre commercial office tower downtown. We did the material selections, furniture procurement and styling of this private office. Custom details were designed specifically to reflect the companies branding.

The home office featured here serves as a design studio. We went with a rich deep green paint for the walls and for the feature we added this Damask wallpaper. The custom wood work featured, runs the entire span of the space. The cinnamon color stain in on the wood is the perfect compliment to the shades of red and gold found throughout the wallpaper. We couldn't find a conference room that would fit exactly. So we located this light blonde stained dining table, that serves two purposes. The table serves as a desk for daily workspace and as a conference table for client and team meetings.
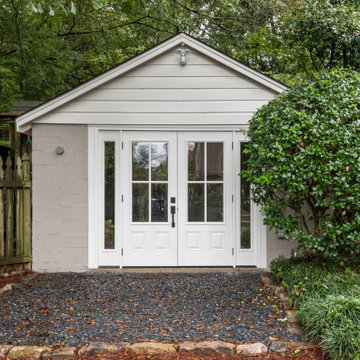
Our homeowners need a flex space and an existing cinder block garage was the perfect place. The garage was waterproofed and finished and now is fully functional as an open office space with a wet bar and a full bathroom. It is bright, airy and as private as you need it to be to conduct business on a day to day basis.
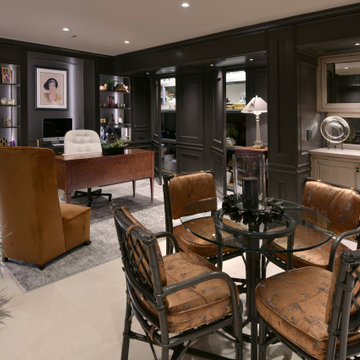
Idee per un atelier tradizionale di medie dimensioni con pareti nere, pavimento in travertino, camino lineare Ribbon, cornice del camino in pietra, scrivania autoportante, pavimento beige e pannellatura
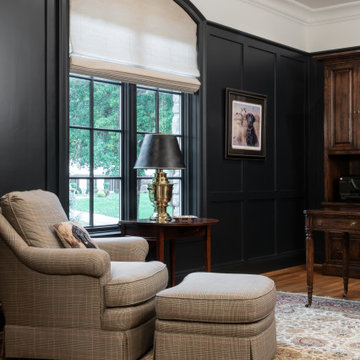
Interior Design by others.
French country chateau, Villa Coublay, is set amid a beautiful wooded backdrop. Native stone veneer with red brick accents, stained cypress shutters, and timber-framed columns and brackets add to this estate's charm and authenticity.
A twelve-foot tall family room ceiling allows for expansive glass at the southern wall taking advantage of the forest view and providing passive heating in the winter months. A largely open plan design puts a modern spin on the classic French country exterior creating an unexpected juxtaposition, inspiring awe upon entry.
Studio con pareti in perlinato e pannellatura
5
