Studio con pareti in legno
Filtra anche per:
Budget
Ordina per:Popolari oggi
41 - 60 di 513 foto
1 di 3

Renovation of an old barn into a personal office space.
This project, located on a 37-acre family farm in Pennsylvania, arose from the need for a personal workspace away from the hustle and bustle of the main house. An old barn used for gardening storage provided the ideal opportunity to convert it into a personal workspace.
The small 1250 s.f. building consists of a main work and meeting area as well as the addition of a kitchen and a bathroom with sauna. The architects decided to preserve and restore the original stone construction and highlight it both inside and out in order to gain approval from the local authorities under a strict code for the reuse of historic structures. The poor state of preservation of the original timber structure presented the design team with the opportunity to reconstruct the roof using three large timber frames, produced by craftsmen from the Amish community. Following local craft techniques, the truss joints were achieved using wood dowels without adhesives and the stone walls were laid without the use of apparent mortar.
The new roof, covered with cedar shingles, projects beyond the original footprint of the building to create two porches. One frames the main entrance and the other protects a generous outdoor living space on the south side. New wood trusses are left exposed and emphasized with indirect lighting design. The walls of the short facades were opened up to create large windows and bring the expansive views of the forest and neighboring creek into the space.
The palette of interior finishes is simple and forceful, limited to the use of wood, stone and glass. The furniture design, including the suspended fireplace, integrates with the architecture and complements it through the judicious use of natural fibers and textiles.
The result is a contemporary and timeless architectural work that will coexist harmoniously with the traditional buildings in its surroundings, protected in perpetuity for their historical heritage value.
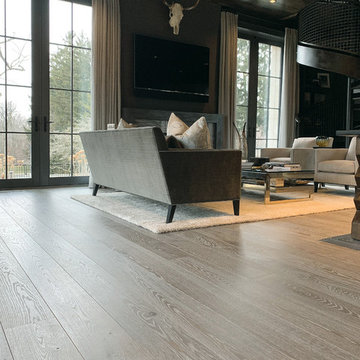
Always at the forefront of style, this Chicago Gold Coast home is no exception. Crisp lines accentuate the bold use of light and dark hues. The white cerused grey toned wood floor fortifies the contemporary impression. Floor: 7” wide-plank Vintage French Oak | Rustic Character | DutchHaus® Collection smooth surface | nano-beveled edge | color Rock | Matte Hardwax Oil. For more information please email us at: sales@signaturehardwoods.com

Idee per uno studio country con pareti beige, parquet scuro, scrivania autoportante, pavimento marrone, travi a vista e pareti in legno

Esempio di uno studio country con pareti beige, pavimento in cemento, scrivania autoportante, pavimento grigio, travi a vista, soffitto in legno e pareti in legno
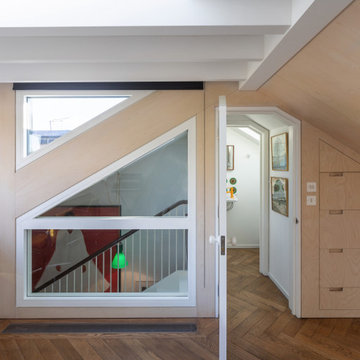
Immagine di un atelier bohémian di medie dimensioni con pavimento in legno massello medio, scrivania incassata, pavimento marrone, travi a vista e pareti in legno

Designed to maximize function with minimal impact, the studio serves up adaptable square footage in a wrapping almost healthy enough to eat.
The open interior space organically transitions from personal to communal with the guidance of an angled roof plane. Beneath the tallest elevation, a sunny workspace awaits creative endeavors. The high ceiling provides room for big ideas in a small space, while a cluster of windows offers a glimpse of the structure’s soaring eave. Solid walls hugging the workspace add both privacy and anchors for wall-mounted storage. Towards the studio’s southern end, the ceiling plane slopes downward into a more intimate gathering space with playfully angled lines.
The building is as sustainable as it is versatile. Its all-wood construction includes interior paneling sourced locally from the Wood Mill of Maine. Lengths of eastern white pine span up to 16 feet to reach from floor to ceiling, creating visual warmth from a material that doubles as a natural insulator. Non-toxic wood fiber insulation, made from sawdust and wax, partners with triple-glazed windows to further insulate against extreme weather. During the winter, the interior temperature is able to reach 70 degrees without any heat on.
As it neared completion, the studio became a family project with Jesse, Betsy, and their kids working together to add the finishing touches. “Our whole life is a bit of an architectural experiment”, says Jesse, “but this has become an incredibly useful space.”

"study hut"
Idee per uno studio stile rurale di medie dimensioni con pareti bianche, pavimento in legno massello medio, scrivania incassata, pavimento marrone, soffitto in legno e pareti in legno
Idee per uno studio stile rurale di medie dimensioni con pareti bianche, pavimento in legno massello medio, scrivania incassata, pavimento marrone, soffitto in legno e pareti in legno
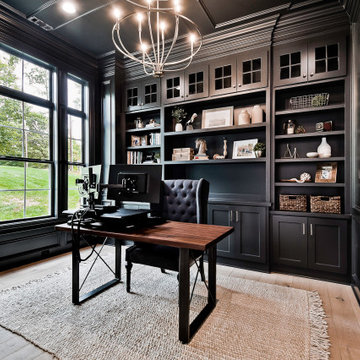
Immagine di un ufficio american style di medie dimensioni con pareti nere, parquet chiaro, scrivania autoportante, soffitto a cassettoni e pareti in legno
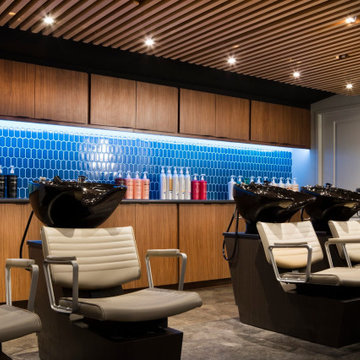
Idee per un grande studio design con pareti multicolore, pavimento in cemento, nessun camino, pavimento nero, soffitto a volta e pareti in legno

Projet de Tiny House sur les toits de Paris, avec 17m² pour 4 !
Esempio di un piccolo atelier etnico con pavimento in cemento, scrivania incassata, pavimento bianco, soffitto in legno e pareti in legno
Esempio di un piccolo atelier etnico con pavimento in cemento, scrivania incassata, pavimento bianco, soffitto in legno e pareti in legno

Idee per un ufficio stile marino di medie dimensioni con moquette, pavimento grigio, soffitto a volta e pareti in legno
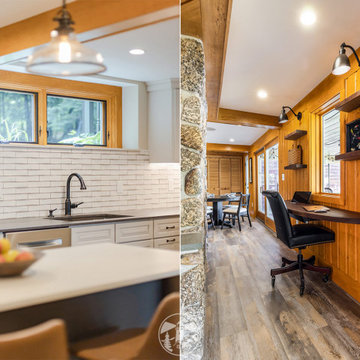
What was once a narrow, dark hallway, used for the family’s beverage center, is now a custom office nook. We removed the small window and replaced it with a larger one. This created a beautifully lit space with amazing views of Lake Winnisquam.
The desk area is designed with a custom built, floating Walnut desk. On the wall above are accompanying floating walnut shelves.
Also featured is the Blanco Performa 32" kitchen sink in Cafe Brown.

We transformed this barely used Sunroom into a fully functional home office because ...well, Covid. We opted for a dark and dramatic wall and ceiling color, BM Black Beauty, after learning about the homeowners love for all things equestrian. This moody color envelopes the space and we added texture with wood elements and brushed brass accents to shine against the black backdrop.
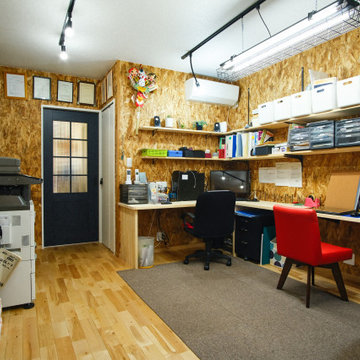
Esempio di una stanza da lavoro minimalista di medie dimensioni con pareti marroni, parquet chiaro, nessun camino, scrivania incassata, pavimento beige, soffitto in carta da parati e pareti in legno
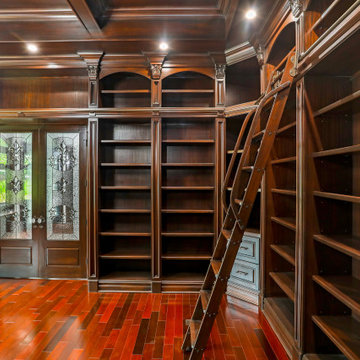
Custom Interior Home Addition / Extension in Millstone, New Jersey.
Immagine di uno studio chic di medie dimensioni con libreria, pareti marroni, pavimento in legno massello medio, pavimento multicolore, soffitto a cassettoni e pareti in legno
Immagine di uno studio chic di medie dimensioni con libreria, pareti marroni, pavimento in legno massello medio, pavimento multicolore, soffitto a cassettoni e pareti in legno
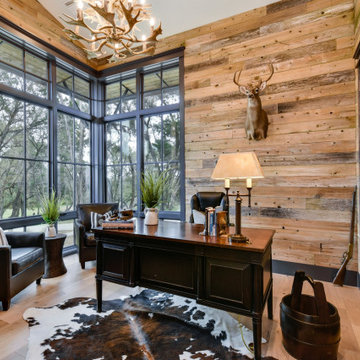
Foto di uno studio stile rurale con parquet chiaro, nessun camino, scrivania autoportante, soffitto a volta e pareti in legno
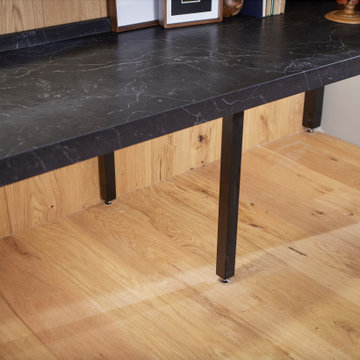
Idee per un piccolo studio boho chic con libreria, pareti marroni, parquet chiaro, nessun camino, scrivania incassata, pavimento marrone, soffitto in legno e pareti in legno
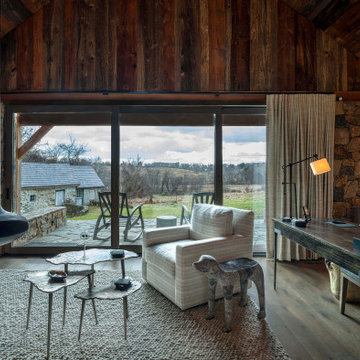
Esempio di un piccolo atelier con camino sospeso, scrivania autoportante, travi a vista e pareti in legno

Ispirazione per un ufficio chic con pareti marroni, pavimento in legno massello medio, camino classico, cornice del camino in pietra, pavimento marrone, soffitto in legno, pannellatura e pareti in legno
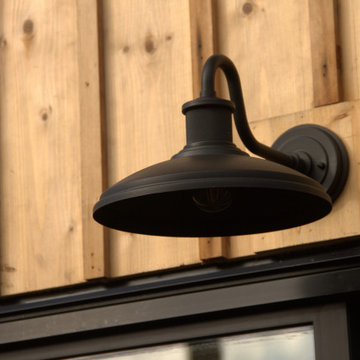
Expand your home with a personal office, study space or creative studio -- without the hassle of a major renovation. This is your modern workspace.
------------
Available for installations across Metro Vancouver. View the full collection of Signature Sheds here: https://www.novellaoutdoors.com/the-novella-signature-sheds
------------
View this model at our contactless open house: https://calendly.com/novelldb/novella-outdoors-contactless-open-house?month=2021-03
Studio con pareti in legno
3