Studio con pareti grigie e pavimento in laminato
Filtra anche per:
Budget
Ordina per:Popolari oggi
81 - 100 di 361 foto
1 di 3
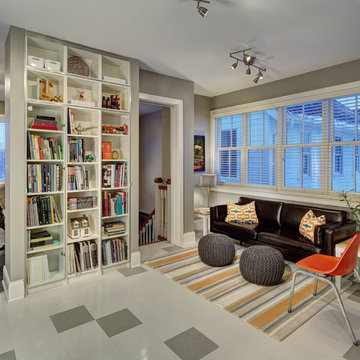
©Tricia Shay
Ispirazione per uno studio country di medie dimensioni con pareti grigie, pavimento in laminato e scrivania incassata
Ispirazione per uno studio country di medie dimensioni con pareti grigie, pavimento in laminato e scrivania incassata
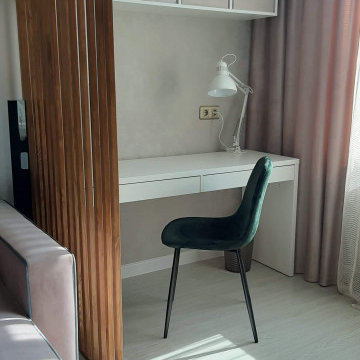
Квартира евродвушка. Бюджет небольшой, из имеющейся мебели: каркас кухни, раковина, телевизоры, кровать и тумба
Esempio di uno studio tradizionale con pareti grigie, pavimento in laminato, scrivania autoportante, pavimento bianco e carta da parati
Esempio di uno studio tradizionale con pareti grigie, pavimento in laminato, scrivania autoportante, pavimento bianco e carta da parati
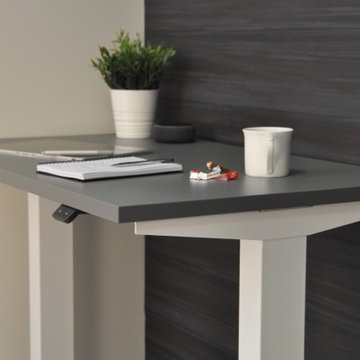
Idee per un piccolo ufficio minimalista con pareti grigie, pavimento in laminato, scrivania autoportante, pavimento grigio e carta da parati
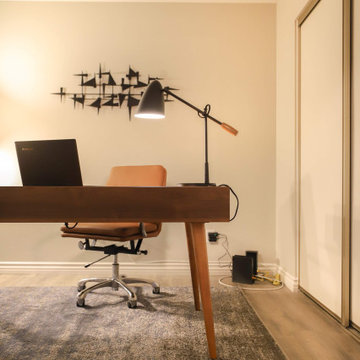
Immagine di un piccolo ufficio minimalista con pareti grigie, pavimento in laminato, scrivania autoportante e pavimento grigio
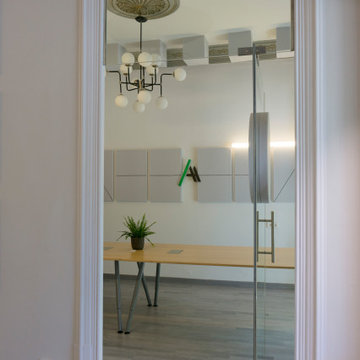
Sala de Reuniones
Immagine di un grande ufficio eclettico con pareti grigie, pavimento in laminato, scrivania autoportante e pavimento grigio
Immagine di un grande ufficio eclettico con pareti grigie, pavimento in laminato, scrivania autoportante e pavimento grigio
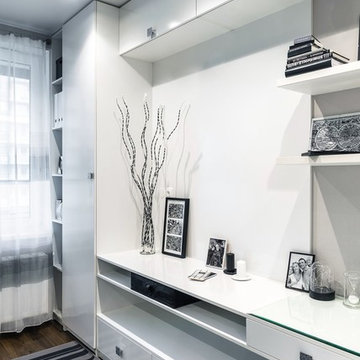
Фото реализованного интерьера квартиры-студии.
Ispirazione per un piccolo ufficio minimal con pareti grigie, pavimento in laminato, scrivania incassata e pavimento marrone
Ispirazione per un piccolo ufficio minimal con pareti grigie, pavimento in laminato, scrivania incassata e pavimento marrone
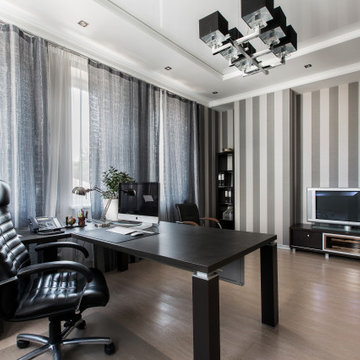
Immagine di un ufficio di medie dimensioni con pareti grigie, pavimento in laminato, nessun camino, scrivania autoportante, pavimento beige, soffitto ribassato e carta da parati
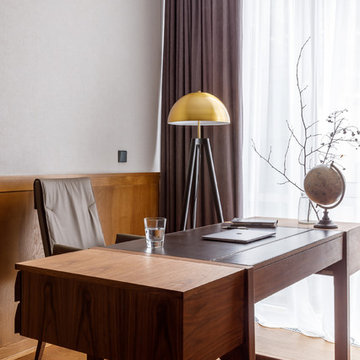
Immagine di uno studio contemporaneo di medie dimensioni con libreria, pareti grigie, pavimento in laminato, scrivania autoportante e pavimento marrone
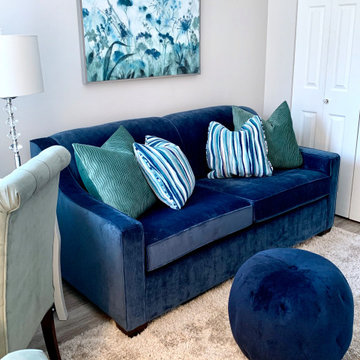
Idee per un piccolo ufficio tradizionale con pareti grigie, pavimento in laminato, scrivania autoportante e pavimento marrone
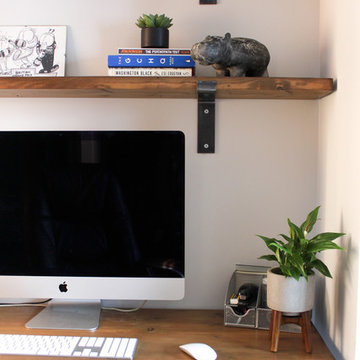
Workplace by day, music room and relaxation area by night. This space has to work doubly hard and allow the owner to separate leisure time and work. A simple rearrangement of the space meant a better contained work area, using casual seating and a large rug to zone the relaxation area, quite literally allowing the owner to put the working day behind him. Soft grey with hints of rust and terracotta keep the space warm and cosy, with rustic industrial furniture to provide a masculine vibe.
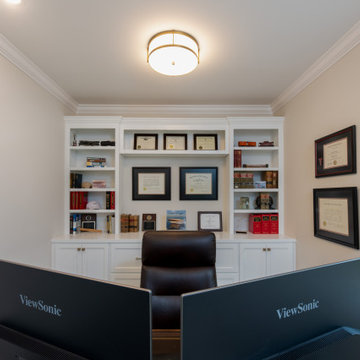
Originally built in 1990 the Heady Lakehouse began as a 2,800SF family retreat and now encompasses over 5,635SF. It is located on a steep yet welcoming lot overlooking a cove on Lake Hartwell that pulls you in through retaining walls wrapped with White Brick into a courtyard laid with concrete pavers in an Ashlar Pattern. This whole home renovation allowed us the opportunity to completely enhance the exterior of the home with all new LP Smartside painted with Amherst Gray with trim to match the Quaker new bone white windows for a subtle contrast. You enter the home under a vaulted tongue and groove white washed ceiling facing an entry door surrounded by White brick.
Once inside you’re encompassed by an abundance of natural light flooding in from across the living area from the 9’ triple door with transom windows above. As you make your way into the living area the ceiling opens up to a coffered ceiling which plays off of the 42” fireplace that is situated perpendicular to the dining area. The open layout provides a view into the kitchen as well as the sunroom with floor to ceiling windows boasting panoramic views of the lake. Looking back you see the elegant touches to the kitchen with Quartzite tops, all brass hardware to match the lighting throughout, and a large 4’x8’ Santorini Blue painted island with turned legs to provide a note of color.
The owner’s suite is situated separate to one side of the home allowing a quiet retreat for the homeowners. Details such as the nickel gap accented bed wall, brass wall mounted bed-side lamps, and a large triple window complete the bedroom. Access to the study through the master bedroom further enhances the idea of a private space for the owners to work. It’s bathroom features clean white vanities with Quartz counter tops, brass hardware and fixtures, an obscure glass enclosed shower with natural light, and a separate toilet room.
The left side of the home received the largest addition which included a new over-sized 3 bay garage with a dog washing shower, a new side entry with stair to the upper and a new laundry room. Over these areas, the stair will lead you to two new guest suites featuring a Jack & Jill Bathroom and their own Lounging and Play Area.
The focal point for entertainment is the lower level which features a bar and seating area. Opposite the bar you walk out on the concrete pavers to a covered outdoor kitchen feature a 48” grill, Large Big Green Egg smoker, 30” Diameter Evo Flat-top Grill, and a sink all surrounded by granite countertops that sit atop a white brick base with stainless steel access doors. The kitchen overlooks a 60” gas fire pit that sits adjacent to a custom gunite eight sided hot tub with travertine coping that looks out to the lake. This elegant and timeless approach to this 5,000SF three level addition and renovation allowed the owner to add multiple sleeping and entertainment areas while rejuvenating a beautiful lake front lot with subtle contrasting colors.
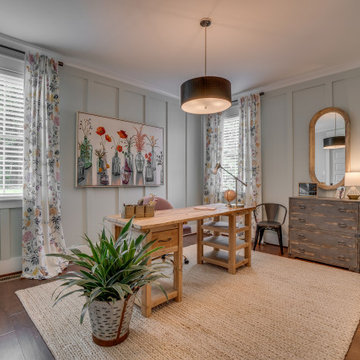
Idee per un ufficio country con pavimento in laminato, nessun camino, scrivania autoportante, pavimento marrone e pareti grigie
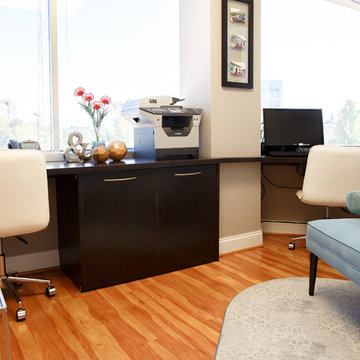
A busy dental office gets a dramatic makeover! This small practice spent years perfecting their services and solidified their name as one of the top dentists in the area. Dentist and owner of the office decided to thank his patients by providing a beautiful yet comfortable waiting room.
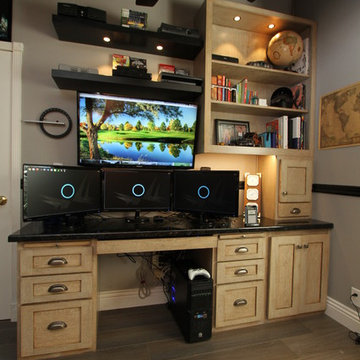
Fun small rustic custom office was designed to perfectly function for this computer enthusiast. We installed a granite to top off the rustic design with a wonderfully functional long lasting surface. We installed task lighting and display lighting to finish everything off beautifully. We can design offices large and small to maximize storage and function in any style that you like. This client is thrilled with his new office space.
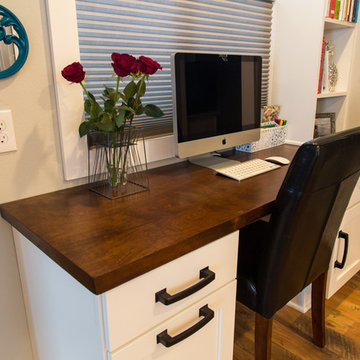
Just off the open kitchen, this office nook truly makes the room the epitome of a command center. The cabinetry coordinates perfectly with the kitchen cabinets and features a built-in file cabinet and bookshelf.
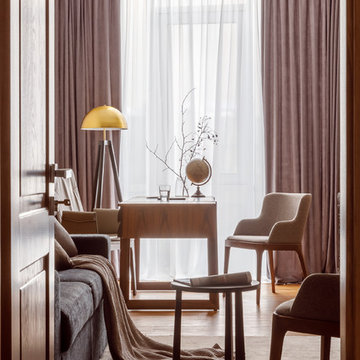
Immagine di uno studio design di medie dimensioni con libreria, pareti grigie, pavimento in laminato, scrivania autoportante e pavimento marrone
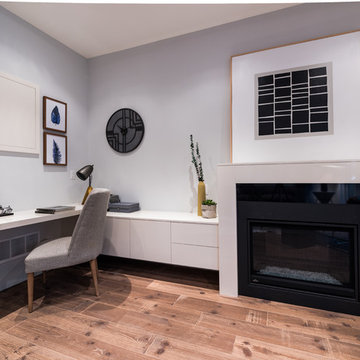
Esempio di un ufficio moderno di medie dimensioni con pareti grigie, pavimento in laminato, camino classico, scrivania incassata e pavimento marrone
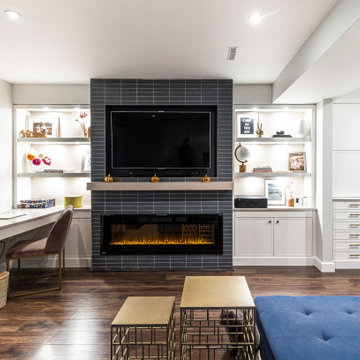
Ispirazione per una stanza da lavoro design di medie dimensioni con pareti grigie, pavimento in laminato, camino classico, cornice del camino piastrellata, scrivania incassata e pavimento marrone
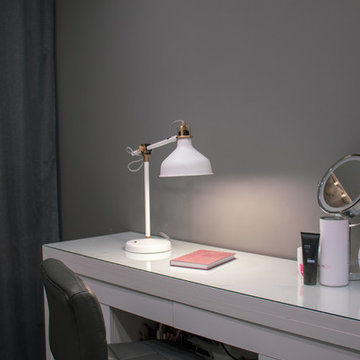
Амирян Сергей
Idee per un piccolo ufficio design con pareti grigie, pavimento in laminato, nessun camino, scrivania incassata e pavimento marrone
Idee per un piccolo ufficio design con pareti grigie, pavimento in laminato, nessun camino, scrivania incassata e pavimento marrone
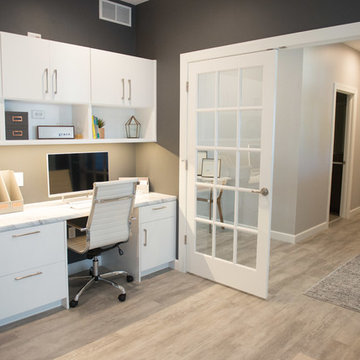
Organized & efficient, this office not only looks great but flows openly to the rest of the house.
Mandi B Photography
Ispirazione per un grande studio moderno con pareti grigie, pavimento in laminato, scrivania incassata e pavimento grigio
Ispirazione per un grande studio moderno con pareti grigie, pavimento in laminato, scrivania incassata e pavimento grigio
Studio con pareti grigie e pavimento in laminato
5