Studio con pareti grigie e pareti verdi
Filtra anche per:
Budget
Ordina per:Popolari oggi
41 - 60 di 19.103 foto
1 di 3
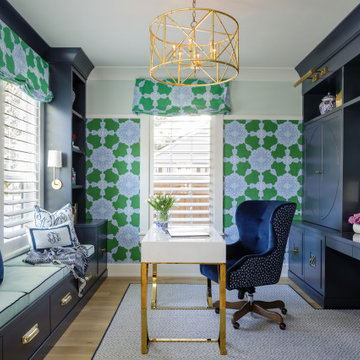
Esempio di un ufficio classico con pareti verdi, pavimento in legno massello medio, scrivania autoportante, pavimento marrone e carta da parati
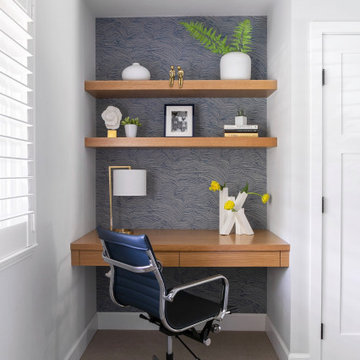
Ispirazione per uno studio chic con pareti grigie, moquette e scrivania incassata
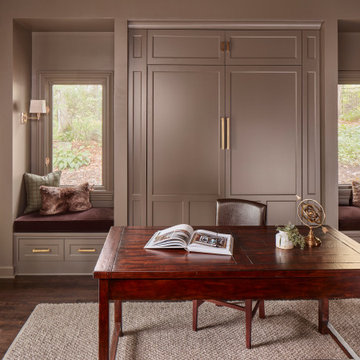
The remodeled space features a custom Murphy bed that blends with the built-in cabinetry and window seats when not in use.
Brass lighting and hardware add warmth and "pop" against the gray.
Photo Credit - David Bader

This expansive Victorian had tremendous historic charm but hadn’t seen a kitchen renovation since the 1950s. The homeowners wanted to take advantage of their views of the backyard and raised the roof and pushed the kitchen into the back of the house, where expansive windows could allow southern light into the kitchen all day. A warm historic gray/beige was chosen for the cabinetry, which was contrasted with character oak cabinetry on the appliance wall and bar in a modern chevron detail. Kitchen Design: Sarah Robertson, Studio Dearborn Architect: Ned Stoll, Interior finishes Tami Wassong Interiors
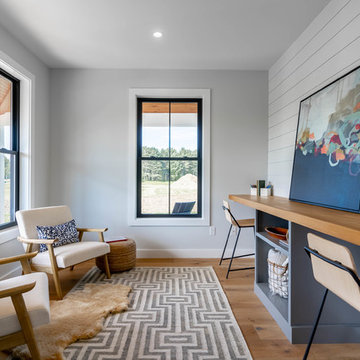
Ispirazione per un ufficio country con pareti grigie, parquet chiaro, nessun camino e scrivania incassata
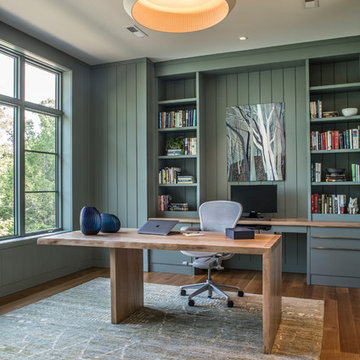
Foto di uno studio tradizionale con pareti verdi, pavimento in legno massello medio, scrivania autoportante e pavimento marrone
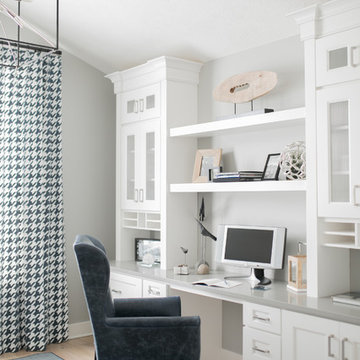
Immagine di uno studio classico con pareti grigie, pavimento in legno massello medio, scrivania incassata e pavimento marrone

Immagine di un ufficio eclettico con pareti grigie, parquet chiaro, camino classico, cornice del camino in mattoni, scrivania autoportante e pavimento beige
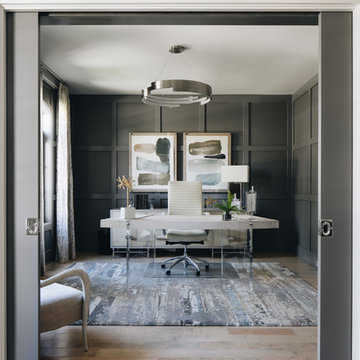
Photo by Stoffer Photography
Idee per uno studio contemporaneo di medie dimensioni con pareti grigie, parquet chiaro, nessun camino, scrivania autoportante e pavimento beige
Idee per uno studio contemporaneo di medie dimensioni con pareti grigie, parquet chiaro, nessun camino, scrivania autoportante e pavimento beige

Esempio di un ufficio country con parquet scuro, scrivania autoportante, pavimento marrone e pareti grigie

This chic couple from Manhattan requested for a fashion-forward focus for their new Boston condominium. Textiles by Christian Lacroix, Faberge eggs, and locally designed stilettos once owned by Lady Gaga are just a few of the inspirations they offered.
Project designed by Boston interior design studio Dane Austin Design. They serve Boston, Cambridge, Hingham, Cohasset, Newton, Weston, Lexington, Concord, Dover, Andover, Gloucester, as well as surrounding areas.
For more about Dane Austin Design, click here: https://daneaustindesign.com/
To learn more about this project, click here:
https://daneaustindesign.com/seaport-high-rise
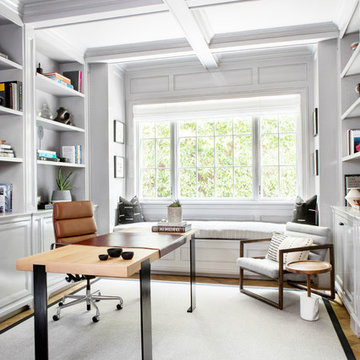
Idee per un grande ufficio chic con pareti grigie, scrivania autoportante, pavimento in legno massello medio e pavimento marrone

Immagine di uno studio chic di medie dimensioni con pareti verdi, pavimento in legno massello medio, scrivania autoportante e pavimento marrone

A long time ago, in a galaxy far, far away…
A returning client wished to create an office environment that would refuel his childhood and current passion: Star Wars. Creating exhibit-style surroundings to incorporate iconic elements from the epic franchise was key to the success for this home office.
A life-sized statue of Harrison Ford’s character Han Solo, a longstanding piece of the homeowner’s collection, is now featured in a custom glass display case is the room’s focal point. The glowing backlit pattern behind the statue is a reference to the floor design shown in the scene featuring Han being frozen in carbonite.
The command center is surrounded by iconic patterns custom-designed in backlit laser-cut metal panels. The exquisite millwork around the room was refinished, and porcelain floor slabs were cut in a pattern to resemble the chess table found on the legendary spaceship Millennium Falcon. A metal-clad fireplace with a hidden television mounting system, an iridescent ceiling treatment, wall coverings designed to add depth, a custom-designed desk made by a local artist, and an Italian rocker chair that appears to be from a galaxy, far, far, away... are all design elements that complete this once-in-a-galaxy home office that would make any Jedi proud.
Photo Credit: David Duncan Livingston
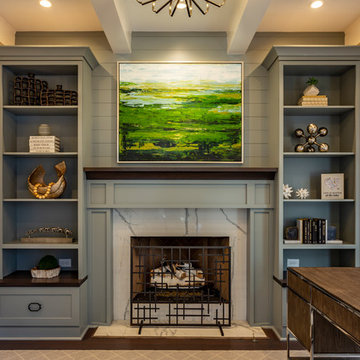
Esempio di un ufficio tradizionale di medie dimensioni con pareti grigie, pavimento in legno massello medio, camino classico, cornice del camino in pietra, scrivania autoportante e pavimento marrone

Immagine di un ufficio classico di medie dimensioni con scrivania autoportante, pavimento marrone, pareti grigie e parquet scuro

Kathryn Millet
Foto di un ufficio contemporaneo di medie dimensioni con nessun camino, pareti grigie, parquet scuro e pavimento marrone
Foto di un ufficio contemporaneo di medie dimensioni con nessun camino, pareti grigie, parquet scuro e pavimento marrone
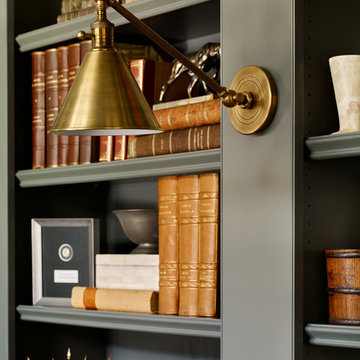
Immagine di uno studio tradizionale di medie dimensioni con libreria, pareti grigie, parquet scuro e pavimento marrone
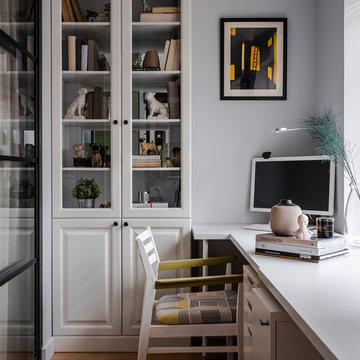
Дина Александрова
Idee per uno studio contemporaneo con pareti grigie, pavimento in legno massello medio, scrivania autoportante e pavimento marrone
Idee per uno studio contemporaneo con pareti grigie, pavimento in legno massello medio, scrivania autoportante e pavimento marrone
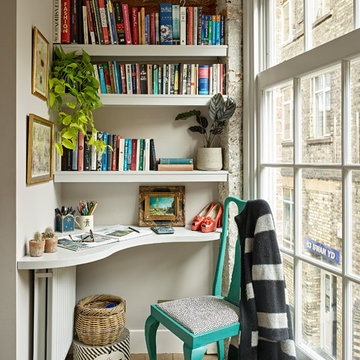
This landing nook was made into a study area bathed in natural light from the vast warehouse windows,
Photography Nick Smith
Foto di un piccolo studio contemporaneo con libreria, pareti grigie, pavimento in legno massello medio, scrivania incassata e pavimento marrone
Foto di un piccolo studio contemporaneo con libreria, pareti grigie, pavimento in legno massello medio, scrivania incassata e pavimento marrone
Studio con pareti grigie e pareti verdi
3