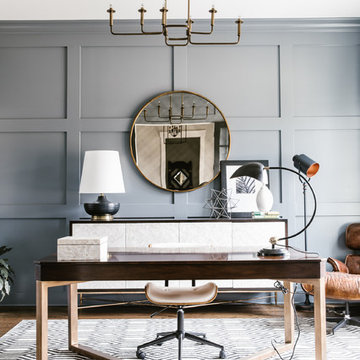Studio con pareti grigie e pareti rosse
Filtra anche per:
Budget
Ordina per:Popolari oggi
41 - 60 di 16.123 foto
1 di 3
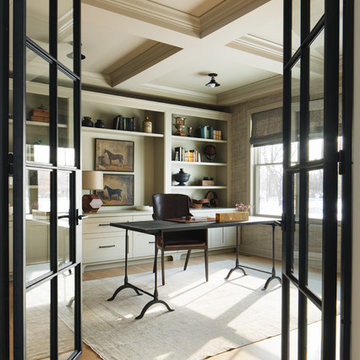
Esempio di uno studio classico di medie dimensioni con pavimento in legno massello medio, scrivania autoportante, pavimento marrone e pareti grigie
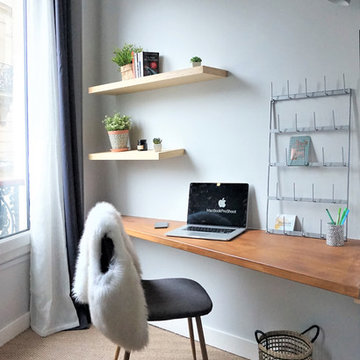
Amandine Branji ADC l'atelier d'à côté
Esempio di un ufficio design di medie dimensioni con pareti grigie, moquette, scrivania incassata e pavimento beige
Esempio di un ufficio design di medie dimensioni con pareti grigie, moquette, scrivania incassata e pavimento beige

Kathryn Millet
Foto di un ufficio contemporaneo di medie dimensioni con nessun camino, pareti grigie, parquet scuro e pavimento marrone
Foto di un ufficio contemporaneo di medie dimensioni con nessun camino, pareti grigie, parquet scuro e pavimento marrone
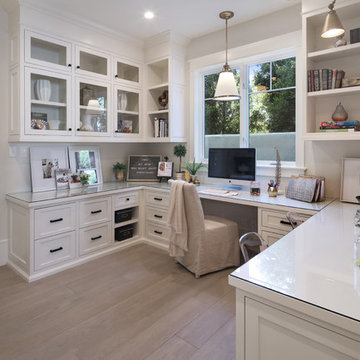
Jeri Koegel
Immagine di un ufficio classico con pareti grigie, pavimento in legno massello medio, scrivania incassata e pavimento marrone
Immagine di un ufficio classico con pareti grigie, pavimento in legno massello medio, scrivania incassata e pavimento marrone
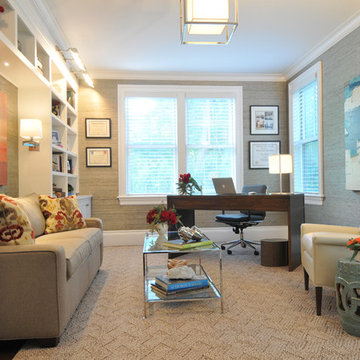
Photo Credit: Betsy Bassett
Immagine di un ufficio chic di medie dimensioni con pareti grigie, parquet scuro, nessun camino, scrivania autoportante e pavimento beige
Immagine di un ufficio chic di medie dimensioni con pareti grigie, parquet scuro, nessun camino, scrivania autoportante e pavimento beige
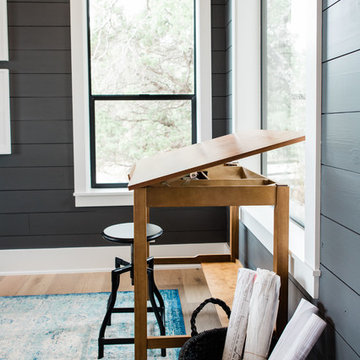
Madeline Harper Photography
Immagine di un atelier tradizionale di medie dimensioni con pareti grigie, parquet chiaro, scrivania autoportante e pavimento marrone
Immagine di un atelier tradizionale di medie dimensioni con pareti grigie, parquet chiaro, scrivania autoportante e pavimento marrone
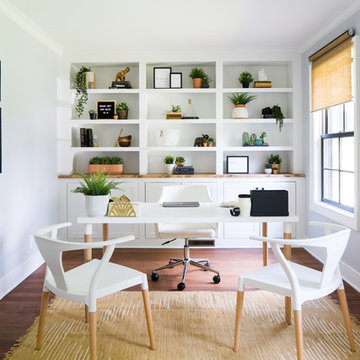
A neutral office composes this wonderful office design. Blacks, whites and beige set the tone for a light, bright, and airy home office perfect for those who work for home or those who just need space to study. A custom built in serves the purpose for both function with an abundance of storage on top and below but also is aesthetically pleasing. Inspirational quotes line the walls and fill in the built in for added decor. A pop of green and the area rug from Urban Outfitters gives this space the modern bohemian vibe.
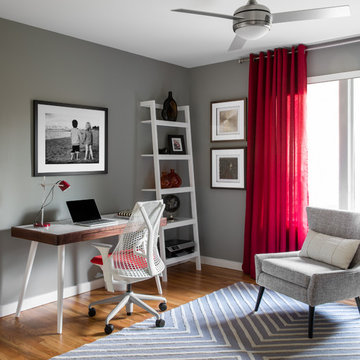
When an international client moved from Brazil to Stamford, Connecticut, they reached out to Decor Aid, and asked for our help in modernizing a recently purchased suburban home. The client felt that the house was too “cookie-cutter,” and wanted to transform their space into a highly individualized home for their energetic family of four.
In addition to giving the house a more updated and modern feel, the client wanted to use the interior design as an opportunity to segment and demarcate each area of the home. They requested that the downstairs area be transformed into a media room, where the whole family could hang out together. Both of the parents work from home, and so their office spaces had to be sequestered from the rest of the house, but conceived without any disruptive design elements. And as the husband is a photographer, he wanted to put his own artwork on display. So the furniture that we sourced had to balance the more traditional elements of the house, while also feeling cohesive with the husband’s bold, graphic, contemporary style of photography.
The first step in transforming this house was repainting the interior and exterior, which were originally done in outdated beige and taupe colors. To set the tone for a classically modern design scheme, we painted the exterior a charcoal grey, with a white trim, and repainted the door a crimson red. The home offices were placed in a quiet corner of the house, and outfitted with a similar color palette: grey walls, a white trim, and red accents, for a seamless transition between work space and home life.
The house is situated on the edge of a Connecticut forest, with clusters of maple, birch, and hemlock trees lining the property. So we installed white window treatments, to accentuate the natural surroundings, and to highlight the angular architecture of the home.
In the entryway, a bold, graphic print, and a thick-pile sheepskin rug set the tone for this modern, yet comfortable home. While the formal room was conceived with a high-contrast neutral palette and angular, contemporary furniture, the downstairs media area includes a spiral staircase, comfortable furniture, and patterned accent pillows, which creates a more relaxed atmosphere. Equipped with a television, a fully-stocked bar, and a variety of table games, the downstairs media area has something for everyone in this energetic young family.

Ispirazione per un ufficio industriale di medie dimensioni con pareti grigie, parquet scuro, nessun camino, scrivania autoportante e pavimento marrone
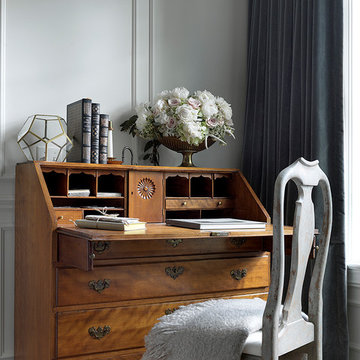
Ispirazione per un ufficio classico con pareti grigie e scrivania autoportante
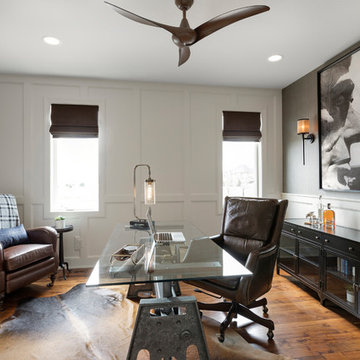
Photos by Spacecrafting Photography
Esempio di un ufficio tradizionale di medie dimensioni con pavimento in legno massello medio, scrivania autoportante, pavimento marrone, pareti grigie e nessun camino
Esempio di un ufficio tradizionale di medie dimensioni con pavimento in legno massello medio, scrivania autoportante, pavimento marrone, pareti grigie e nessun camino
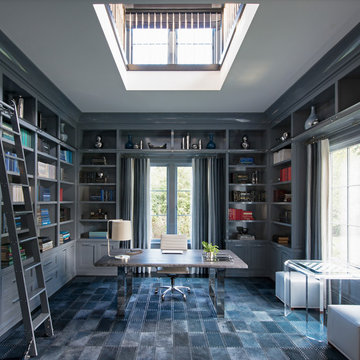
Esempio di uno studio classico con libreria, pareti grigie, nessun camino, scrivania autoportante, moquette e pavimento grigio
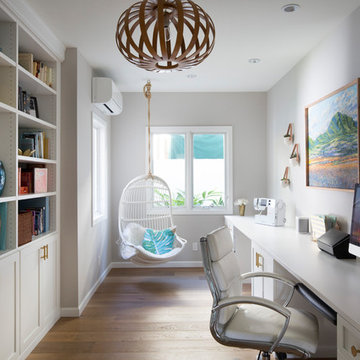
Remodeling this Kahala home to accommodate a young, growing family. We’ve demolished 3 bedrooms and 2 bathrooms, and are replacing them with 3 new bedrooms, 2 new bathrooms, and a family room.
Mom and Dad will enjoy their master suite getaway on a new 2nd story, with a master bedroom, bathroom and walk-in closet.
Separate of the additions above, the existing garage will be re-configured to free up the space the old driveway used, and new laundry room will be added off of the garage and kitchen – laundry rooms are always a great addition!
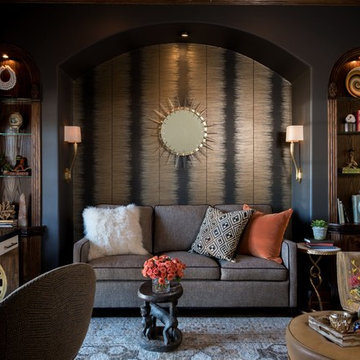
ASID 2018 DESIGN OVATION SINGLE SPACE DEDICATED FUNCTION/ SECOND PLACE. The clients requested professional assistance transforming this small, jumbled room with lots of angles into an efficient home office and occasional guest bedroom for visiting family. Maintaining the existing stained wood moldings was requested and the final vision was to reflect their Nigerian heritage in a dramatic and tasteful fashion. Photo by Michael Hunter

Michael Hunter Photography
Immagine di uno studio classico di medie dimensioni con libreria, pareti grigie, moquette, camino classico, cornice del camino in pietra, scrivania autoportante e pavimento grigio
Immagine di uno studio classico di medie dimensioni con libreria, pareti grigie, moquette, camino classico, cornice del camino in pietra, scrivania autoportante e pavimento grigio
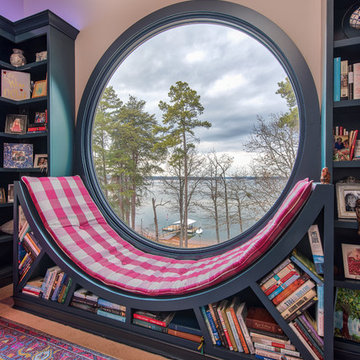
Mark Hoyle - Townville, SC
Foto di uno studio eclettico di medie dimensioni con libreria, pareti grigie, moquette, scrivania autoportante e pavimento blu
Foto di uno studio eclettico di medie dimensioni con libreria, pareti grigie, moquette, scrivania autoportante e pavimento blu

Immagine di un ufficio stile rurale di medie dimensioni con pareti grigie, scrivania autoportante, pavimento grigio, parquet scuro e nessun camino
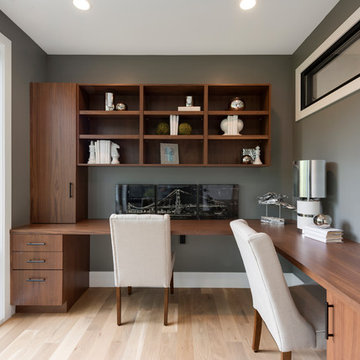
A cozy office space with seating for two. This office features a large L shaped built in desk, natural lighting, built in book shelves and a high window which allows daylight into the hallway on the other side of the wall. Photos by Space Crafting
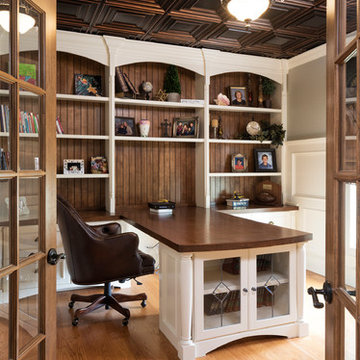
landmark
Ispirazione per uno studio chic di medie dimensioni con pareti grigie, pavimento in legno massello medio, scrivania incassata e pavimento marrone
Ispirazione per uno studio chic di medie dimensioni con pareti grigie, pavimento in legno massello medio, scrivania incassata e pavimento marrone
Studio con pareti grigie e pareti rosse
3
