Studio con pareti grigie e pareti multicolore
Filtra anche per:
Budget
Ordina per:Popolari oggi
61 - 80 di 17.371 foto
1 di 3
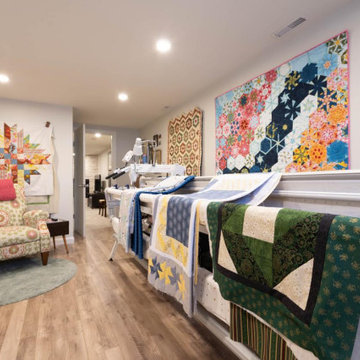
Idee per una grande stanza da lavoro moderna con pareti grigie, pavimento in legno massello medio, nessun camino, scrivania autoportante e pavimento marrone
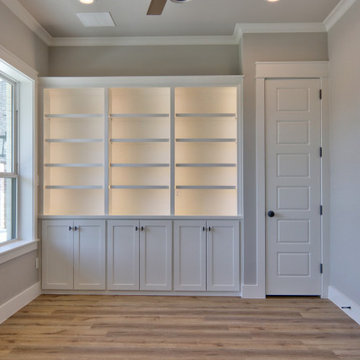
Foto di un ufficio tradizionale di medie dimensioni con pareti grigie, pavimento in vinile, nessun camino, scrivania autoportante e pavimento marrone
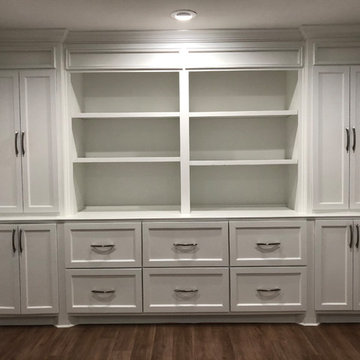
Immagine di un grande ufficio chic con pareti grigie, pavimento in legno massello medio e pavimento marrone
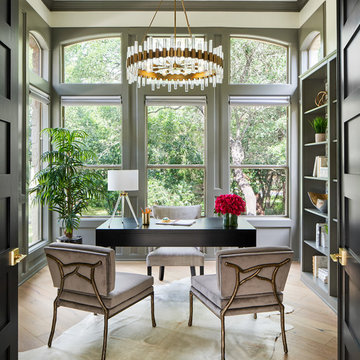
This beautiful study was part of a whole house design and renovation by Haven Design and Construction. For this room, our objective was to create a feminine and sophisticated study for our client. She requested a design that was unique and fresh, but still warm and inviting. We wallpapered the back of the bookcases in an eye catching metallic vine pattern to add a feminine touch. Then, we selected a deep gray tone from the wallpaper and painted the bookcases and wainscoting in this striking color. We replaced the carpet with a light wood flooring that compliments the gray woodwork. Our client preferred a petite desk, just large enough for paying bills or working on her laptop, so our first furniture selection was a lovely black desk with feminine curved detailing and delicate star hardware. The room still needed a focal point, so we selected a striking lucite and gold chandelier to set the tone. The design was completed by a pair of gray velvet guest chairs. The gold twig pattern on the back of the chairs compliments the metallic wallpaper pattern perfectly. Finally the room was carefully detailed with unique accessories and custom bound books to fill the bookcases.
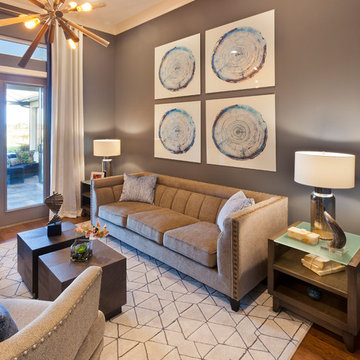
A Distinctly Contemporary West Indies
4 BEDROOMS | 4 BATHS | 3 CAR GARAGE | 3,744 SF
The Milina is one of John Cannon Home’s most contemporary homes to date, featuring a well-balanced floor plan filled with character, color and light. Oversized wood and gold chandeliers add a touch of glamour, accent pieces are in creamy beige and Cerulean blue. Disappearing glass walls transition the great room to the expansive outdoor entertaining spaces. The Milina’s dining room and contemporary kitchen are warm and congenial. Sited on one side of the home, the master suite with outdoor courtroom shower is a sensual
retreat. Gene Pollux Photography
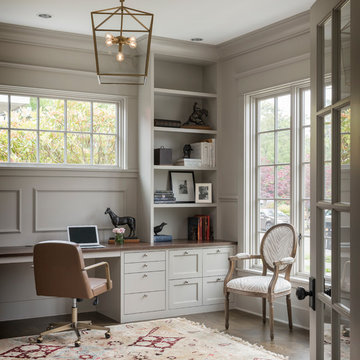
Esempio di uno studio chic con pareti grigie, parquet scuro, scrivania incassata e pavimento marrone
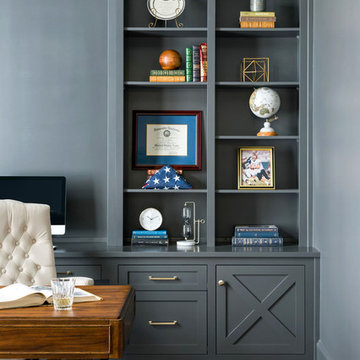
Rustic White Interiors
Ispirazione per un grande ufficio chic con pareti grigie, parquet scuro, scrivania autoportante e pavimento marrone
Ispirazione per un grande ufficio chic con pareti grigie, parquet scuro, scrivania autoportante e pavimento marrone
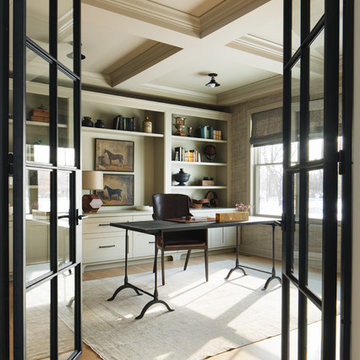
Esempio di uno studio classico di medie dimensioni con pavimento in legno massello medio, scrivania autoportante, pavimento marrone e pareti grigie
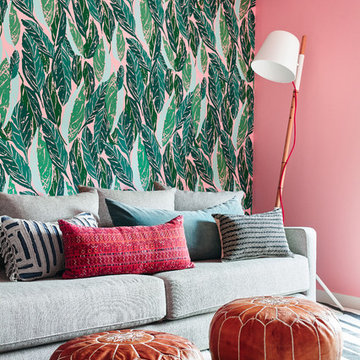
Colin Price Photography
Immagine di un piccolo studio bohémian con parquet chiaro, scrivania autoportante e pareti multicolore
Immagine di un piccolo studio bohémian con parquet chiaro, scrivania autoportante e pareti multicolore

Immagine di uno studio classico con pareti grigie, pavimento in legno massello medio, scrivania autoportante e pavimento marrone

Esempio di un ufficio country con parquet scuro, scrivania autoportante, pavimento marrone e pareti grigie
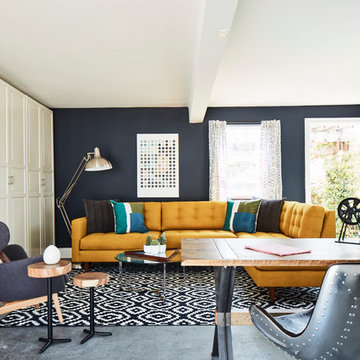
Everyone needs a little space of their own. Whether it’s a cozy reading nook for a busy mom to curl up in at the end of a long day, a quiet corner of a living room for an artist to get inspired, or a mancave where die-hard sports fans can watch the game without distraction. Even Emmy-award winning “This Is Us” actor Sterling K. Brown was feeling like he needed a place where he could go to be productive (as well as get some peace and quiet). Sterling’s Los Angeles house is home to him, his wife, and two of their two sons – so understandably, it can feel a little crazy.
Sterling reached out to interior designer Kyle Schuneman of Apt2B to help convert his garage into a man-cave / office into a space where he could conduct some of his day-to-day tasks, run his lines, or just relax after a long day. As Schuneman began to visualize Sterling’s “creative workspace”, he and the Apt2B team reached out Paintzen to make the process a little more colorful.
The room was full of natural light, which meant we could go bolder with color. Schuneman selected a navy blue – one of the season’s most popular shades (especially for mancaves!) in a flat finish for the walls. The color was perfect for the space; it paired well with the concrete flooring, which was covered with a blue-and-white patterned area rug, and had plenty of personality. (Not to mention it makes a lovely backdrop for an Emmy, don’t you think?)
Schuneman’s furniture selection was done with the paint color in mind. He chose a bright, bold sofa in a mustard color, and used lots of wood and metal accents throughout to elevate the space and help it feel more modern and sophisticated. A work table was added – where we imagine Sterling will spend time reading scripts and getting work done – and there is plenty of space on the walls and in glass-faced cabinets, of course, to display future Emmy’s in the years to come. However, the large mounted TV and ample seating in the room means this space can just as well be used hosting get-togethers with friends.
We think you’ll agree that the final product was stunning. The rich navy walls paired with Schuneman’s decor selections resulted in a space that is smart, stylish, and masculine. Apt2B turned a standard garage into a sleek home office and Mancave for Sterling K. Brown, and our team at Paintzen was thrilled to be a part of the process.
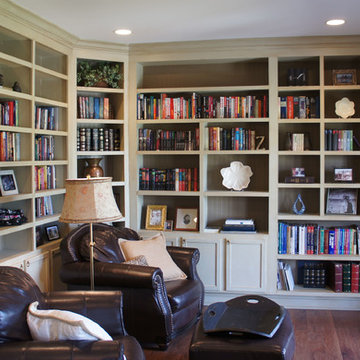
Esempio di uno studio chic di medie dimensioni con libreria, pareti grigie, pavimento in legno massello medio e pavimento marrone

Builder- Patterson Custom Homes
Finish Carpentry- Bo Thayer, Moonwood Homes
Architect: Brandon Architects
Interior Designer: Bonesteel Trout Hall
Photographer: Ryan Garvin; David Tosti

Esempio di uno studio chic con pareti grigie, parquet scuro, nessun camino, scrivania incassata e pavimento marrone

Immagine di un ufficio classico di medie dimensioni con scrivania autoportante, pavimento marrone, pareti grigie e parquet scuro

Picture Perfect House
Immagine di un piccolo ufficio chic con pareti grigie, parquet scuro, nessun camino, scrivania incassata e pavimento marrone
Immagine di un piccolo ufficio chic con pareti grigie, parquet scuro, nessun camino, scrivania incassata e pavimento marrone
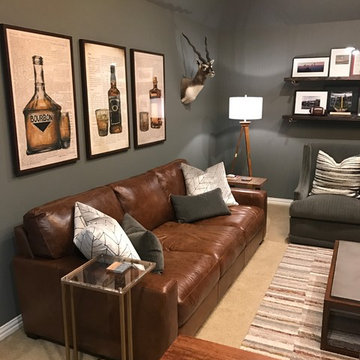
This client wanted a place he could work, watch his favorite sports and movies, and also entertain. A gorgeous rustic luxe man cave (media room and home office) for an avid hunter and whiskey connoisseur. Rich leather and velvet mixed with cement and industrial piping fit the bill, giving this space the perfect blend of masculine luxury with plenty of space to work and play.

French Manor
Mission Hills, Kansas
This new Country French Manor style house is located on a one-acre site in Mission Hills, Kansas.
Our design is a traditional 2-story center hall plan with the primary living areas on the first floor, placing the formal living and dining rooms to the front of the house and the informal breakfast and family rooms to the rear with direct access to the brick paved courtyard terrace and pool.
The exterior building materials include oversized hand-made brick with cut limestone window sills and door surrounds and a sawn cedar shingle roofing. The Country French style of the interior of the house is detailed using traditional materials such as handmade terra cotta tile flooring, oak flooring in a herringbone pattern, reclaimed antique hand-hewn wood beams, style and rail wall paneling, Venetian plaster, and handmade iron stair railings.
Interior Design: By Owner
General Contractor: Robert Montgomery Homes, Inc., Leawood, Kansas
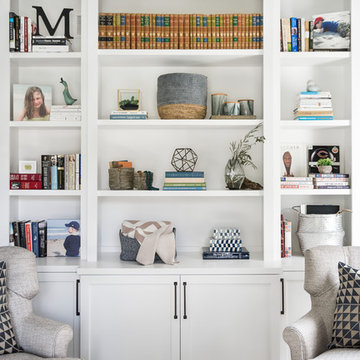
Picture Perfect House
Foto di un grande studio costiero con libreria, pareti grigie, pavimento in legno massello medio e pavimento marrone
Foto di un grande studio costiero con libreria, pareti grigie, pavimento in legno massello medio e pavimento marrone
Studio con pareti grigie e pareti multicolore
4