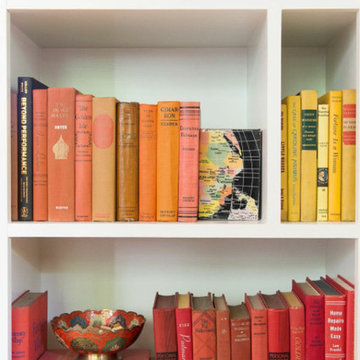Studio con pareti grigie e pareti bianche
Filtra anche per:
Budget
Ordina per:Popolari oggi
201 - 220 di 44.511 foto
1 di 3
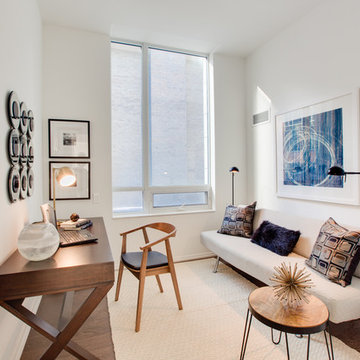
This "den" was quite generous in size and allowed for both a convertable daybed and home office space. We love the unique accents that give this fairly simple space some warmth and personality. The simple floorlamps are ideal when there is limited space. The modern take on the futon allows for casual seating or sleeping when the need arises.
Photo:Anthony Cohen EightbyTen Photography
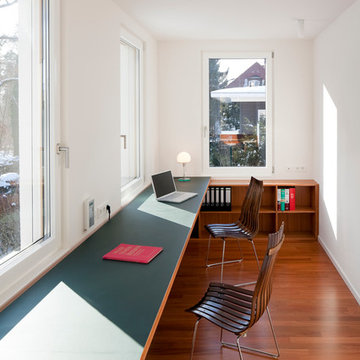
Steffen Vogt, Archigraphie
Ispirazione per un ufficio minimal di medie dimensioni con scrivania incassata, pareti bianche, pavimento in legno massello medio e nessun camino
Ispirazione per un ufficio minimal di medie dimensioni con scrivania incassata, pareti bianche, pavimento in legno massello medio e nessun camino
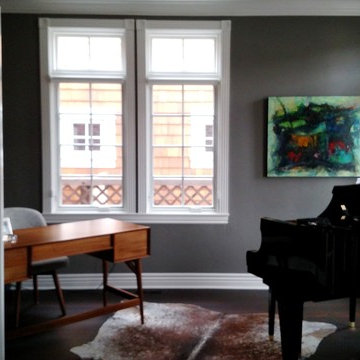
meg miller interior creator
Idee per un piccolo ufficio bohémian con pareti grigie, parquet scuro e scrivania autoportante
Idee per un piccolo ufficio bohémian con pareti grigie, parquet scuro e scrivania autoportante
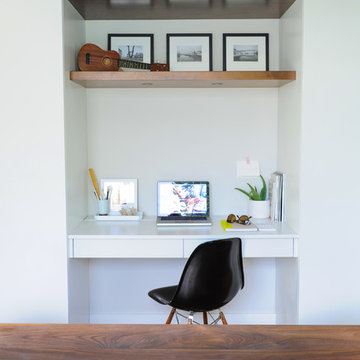
Tracey Ayton
Immagine di un ufficio minimalista di medie dimensioni con pareti bianche e scrivania incassata
Immagine di un ufficio minimalista di medie dimensioni con pareti bianche e scrivania incassata
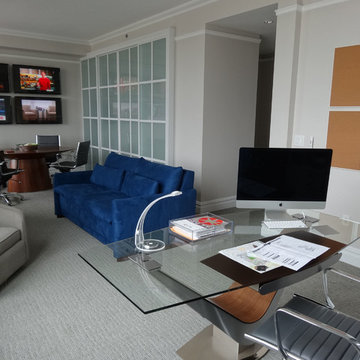
This once traditional bedroom received a modern update by the team at Perceptions. Transforming this space into a corporate hub was no small feat! Sliding glass doors create a work out nook to house the family's bulky treadmill. A multi-function media wall helps the homeowners keep up with world events, while a sleek walnut table serves as a conference center for meetings. When hosting visitors cozy seating and a comfy sleeper sofa instantly transform the space into a visitors retreat.
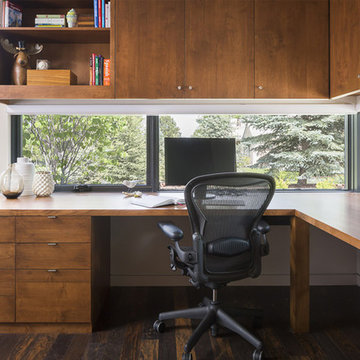
Windows at the desk level are integrated into the cabinets and provide views of the golf course.
© Andrew Pogue
Immagine di un ufficio moderno di medie dimensioni con pareti bianche, parquet scuro, scrivania incassata, nessun camino e pavimento marrone
Immagine di un ufficio moderno di medie dimensioni con pareti bianche, parquet scuro, scrivania incassata, nessun camino e pavimento marrone
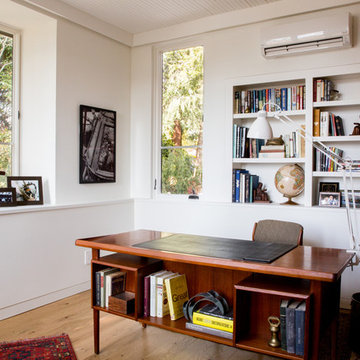
The existing porch was converted into a new office with exposed brick and recessed built in bookshelves. The open front desk with book shelves complement the shelves in the wall behind. Photo by Lisa Shires.
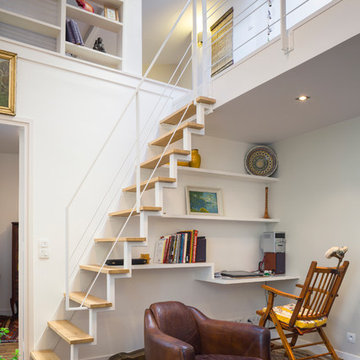
Photo crédits by Sergio Grazia
Esempio di un piccolo ufficio minimal con pareti bianche, pavimento in legno massello medio e scrivania incassata
Esempio di un piccolo ufficio minimal con pareti bianche, pavimento in legno massello medio e scrivania incassata
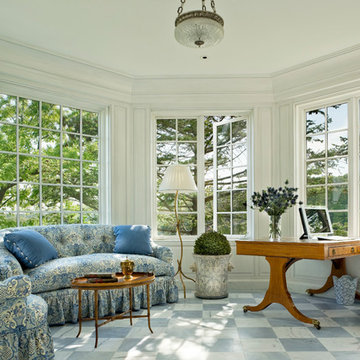
This octagonal shaped home office/sitting room takes advantage of the spectacular views. VBlue and white fabrics compliment the icy tones of the antique marble floor. Photo by Durston Saylor
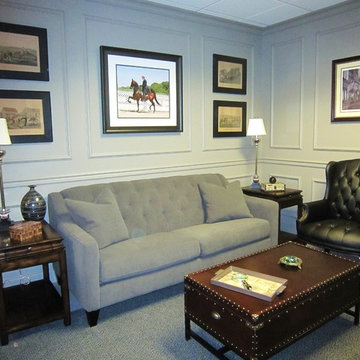
My client is a horse breeder so I designed his office using an equestrian theme
Ispirazione per uno studio tradizionale di medie dimensioni con pareti grigie, moquette, camino classico, cornice del camino in legno, scrivania autoportante e pavimento grigio
Ispirazione per uno studio tradizionale di medie dimensioni con pareti grigie, moquette, camino classico, cornice del camino in legno, scrivania autoportante e pavimento grigio
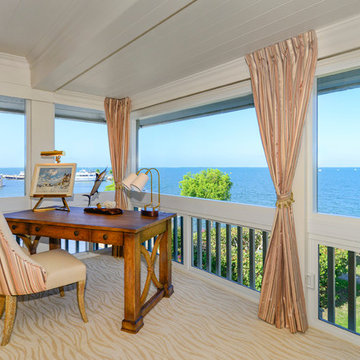
Master Bedroom
Foto di un grande studio costiero con scrivania autoportante, moquette, pareti bianche e nessun camino
Foto di un grande studio costiero con scrivania autoportante, moquette, pareti bianche e nessun camino
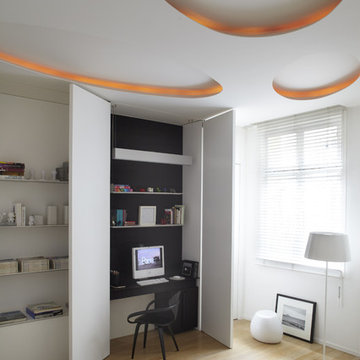
Esempio di un grande ufficio nordico con pareti bianche, parquet chiaro e scrivania incassata
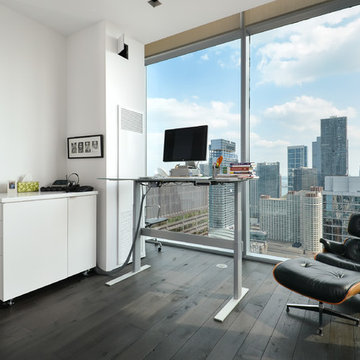
Jim Tschetter
Foto di un ufficio minimal con pareti bianche, parquet scuro, nessun camino e scrivania autoportante
Foto di un ufficio minimal con pareti bianche, parquet scuro, nessun camino e scrivania autoportante
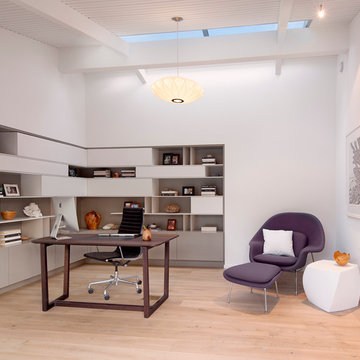
Inspired by DesignARC's Greenworth House, the owners of this 1960's single-story ranch house desired a fresh take on their out-dated, well-worn Montecito residence. Hailing from Toronto Canada, the couple is at ease in urban, loft-like spaces and looked to create a pared-down dwelling that could become their home.
Photo Credit: Jim Bartsch Photography
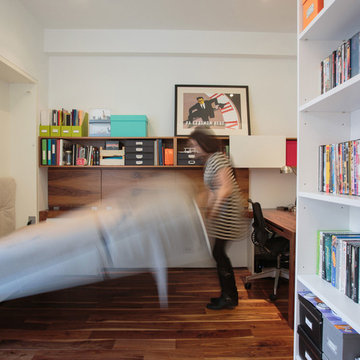
Photo by Allan Zepeda
Immagine di un piccolo studio design con pareti bianche, pavimento in legno massello medio e scrivania incassata
Immagine di un piccolo studio design con pareti bianche, pavimento in legno massello medio e scrivania incassata
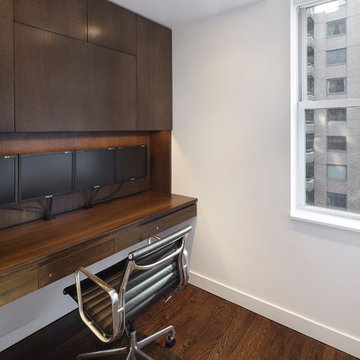
This renovation project updates an existing New York 1920s apartment with a modern sensibility.
Replacing the cellular pre-war layout of the central spaces with a built-in walnut credenza and white lacquer side board effectively opens the plan to create a unified and spacious living area. The back side of the full-height dining room side-board screens views from the entrance foyer. The modern design of the new built-ins at center of the space is balanced by perimeter radiator covers and a full-height bookshelf which work with the period trim detail.
The new home office features stained oak wood floors, custom stained oak desk and cabinets. Not shown in this photo is another set of full height wall cabinets with a concealed murphy bed that provides an additional sleeping quarters for guests.
Photography: Mikiko Kikuyama
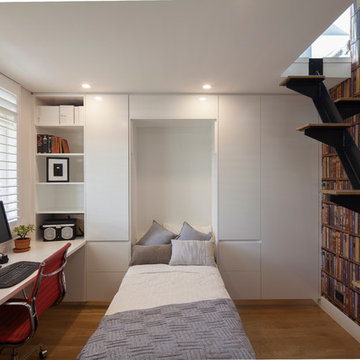
Home office with hidden fold down bed. Stair steps lead to attic space. Built in storage solutions
Ispirazione per un piccolo studio minimalista con scrivania incassata, pareti bianche, pavimento in legno massello medio e nessun camino
Ispirazione per un piccolo studio minimalista con scrivania incassata, pareti bianche, pavimento in legno massello medio e nessun camino
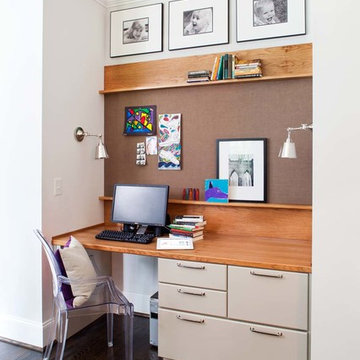
Jeff Herr
Immagine di uno studio design con pareti bianche, parquet scuro e scrivania incassata
Immagine di uno studio design con pareti bianche, parquet scuro e scrivania incassata
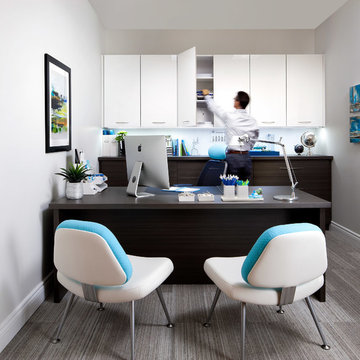
Organized Interiors has every colour, style or finish you could ever want to create an effective and highly functional home office. This room continues to be of major importance in homes today as it provides a location for busy professionals to separate work from home life. Photo by Brandon Barré.
Studio con pareti grigie e pareti bianche
11
