Studio con pareti gialle
Filtra anche per:
Budget
Ordina per:Popolari oggi
21 - 40 di 67 foto
1 di 3
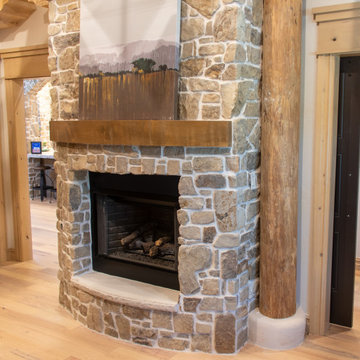
Idee per uno studio american style di medie dimensioni con pareti gialle, parquet chiaro, camino classico, cornice del camino in pietra e pavimento beige
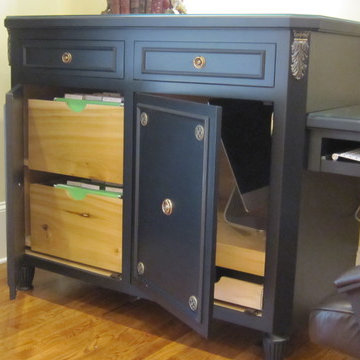
If you examine this unit closely, you will see the left base cabinet door opens correctly to the left, and the hinges are exposed and on the left. For this layout to function properly, the right door needed to open to the left also so she can access the computer screen, but the hinges were not going to work that way. So, we put fake hinges on the right side and hidden working hinges on the left side of this door so it will open properly. Such a challenge! However, if I can think it up, my team can pretty much make it happen!
Pamela Foster
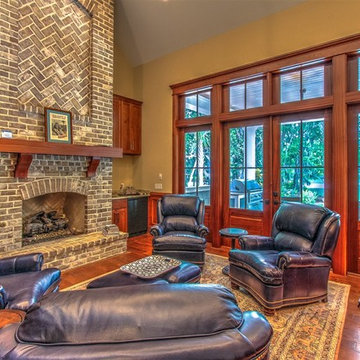
Esempio di un grande ufficio classico con pareti gialle, parquet scuro, camino classico e cornice del camino in mattoni
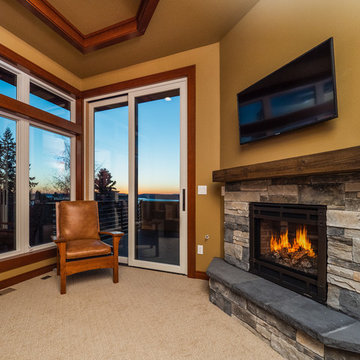
KJS Design Photo
Esempio di un ufficio contemporaneo di medie dimensioni con pareti gialle, moquette, camino classico, cornice del camino in pietra, scrivania incassata e pavimento beige
Esempio di un ufficio contemporaneo di medie dimensioni con pareti gialle, moquette, camino classico, cornice del camino in pietra, scrivania incassata e pavimento beige
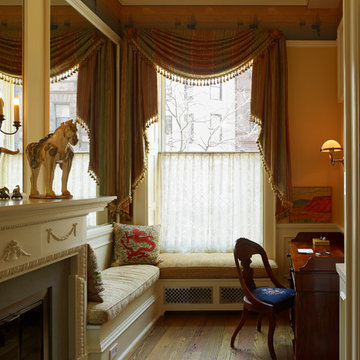
Ronnette Riley Architect was retained to renovate a landmarked brownstone at 117 W 81st Street into a modern family Pied de Terre. The 6,556 square foot building was originally built in the nineteenth century as a 10 family rooming house next to the famous Hotel Endicott. RRA recreated the original front stoop and façade details based on the historic image from 1921 and the neighboring buildings details.
Ronnette Riley Architect’s design proposes to remove the existing ‘L’ shaped rear façade and add a new flush rear addition adding approx. 800 SF. All North facing rooms will be opened up with floor to ceiling and wall to wall 1930’s replica steel factory windows. These double pane steel windows will allow northern light into the building creating a modern, open feel. Additionally, RRA has proposed an extended penthouse and exterior terrace spaces on the roof.
The interior of the home will be completely renovated adding a new elevator and sprinklered stair. The interior design of the building reflects the client’s eclectic style, combining many traditional and modern design elements and using luxurious, yet environmentally conscious and easily maintained materials. Millwork has been incorporated to maximize the home’s large living spaces, front parlor and new gourmet kitchen as well as six bedroom suites with baths and four powder rooms. The new design also encompasses a studio apartment on the Garden Level and additional cellar created by excavating the existing floor slab to allow 8 foot tall ceilings, which will house the mechanical areas as well as a wine cellar and additional storage.
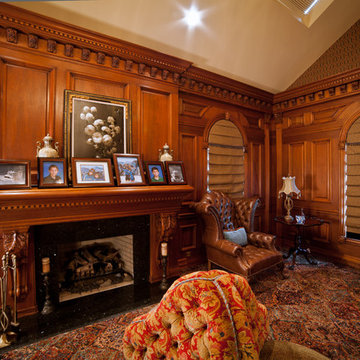
Idee per un ampio atelier classico con scrivania incassata, pareti gialle, moquette, camino classico, cornice del camino in pietra e pavimento multicolore
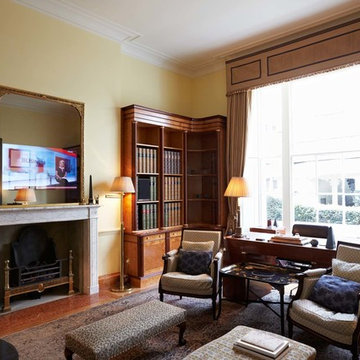
Complete refurbishment of this historic, Grade I listed property on Piccadilly in Westminster, London.
Photographer: Adrian Lyon
Foto di un grande studio tradizionale con pareti gialle, pavimento in legno massello medio e camino classico
Foto di un grande studio tradizionale con pareti gialle, pavimento in legno massello medio e camino classico
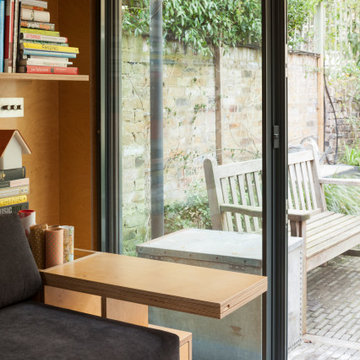
Ripplevale Grove is our monochrome and contemporary renovation and extension of a lovely little Georgian house in central Islington.
We worked with Paris-based design architects Lia Kiladis and Christine Ilex Beinemeier to delver a clean, timeless and modern design that maximises space in a small house, converting a tiny attic into a third bedroom and still finding space for two home offices - one of which is in a plywood clad garden studio.
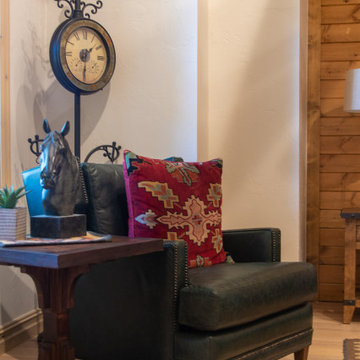
Immagine di uno studio stile americano di medie dimensioni con pareti gialle, parquet chiaro, camino classico, cornice del camino in pietra e pavimento beige
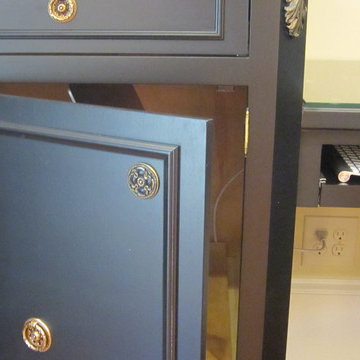
Pamela Foster
Idee per un grande ufficio tradizionale con pareti gialle, pavimento in legno massello medio, cornice del camino in intonaco, scrivania incassata, pavimento marrone e camino ad angolo
Idee per un grande ufficio tradizionale con pareti gialle, pavimento in legno massello medio, cornice del camino in intonaco, scrivania incassata, pavimento marrone e camino ad angolo
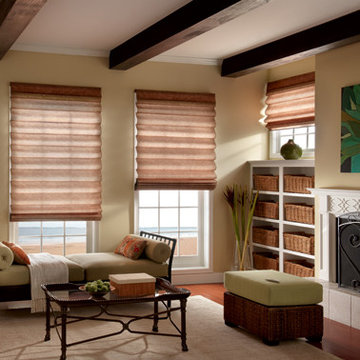
Free in-home Consultation! - We Come To YOU!!
Foto di uno studio costiero di medie dimensioni con pareti gialle, pavimento in legno massello medio e camino classico
Foto di uno studio costiero di medie dimensioni con pareti gialle, pavimento in legno massello medio e camino classico
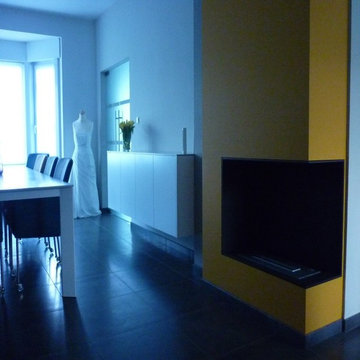
Go for Ethanol Fireplace for a Clean and Green Environment!
Though fireplaces are a necessity to be used during those chilly winter days and nights; unfortunately no one enjoys cleaning them when it comes to removing the ashes. Especially with wooden fireplaces; ashes can be real messy and the coal can also remain hot for hours. Though vacuum cleaners are a solution; but then again most household vacuums cannot withstand the heat that emits from the burning ashes and coal. The Ash vacuum is a great and useful invention in this regard that is designed to handle the heat from stoves and fireplaces while preventing ashes and soot from flying around in the room at the same time. It also considered one of the safest ways of cleaning up fireplaces inside your homes. Normally such vacuums are entirely made up of metal so that they can withstand the high temperature.
100% Natural flame!!!
The bioethanol burns in the tray directly and fully just like a phonies raising from ashes.The Flame jumps up and down burning and gererating a wisdom heat.High light the value of your Unique fire Space.So No Man-made No Regular,Just Free Burning like a PhOnIeX Dancing without Constraint!!!
A well being of body and mind—Superior & Modern & Best Interior Space Design with an Art Automatic Ethanol fireplace
We can conceive all decorations with these new fire-devices. They fit into all the projects of home improvments. The electronic hearth ethanol fireplaceis a modern world tool. It is secured and remotely controlled. It offers the advantage to do not require an exhaust duct and thus to be installed in a few moments. No more duties, no more smells,no more cleaning, no more dangerious,the bioethanol is a modern and ecological natural fuel (it is a part of renewable and eco-friendly energies) which does not produce smokes.Really Nice idea to owning an interlligent bioethanol fireplace!
With flames of art ethanol Fireplace,Sitting together,Sharing the Happiness and Success with Your Family and Partners while drinking red wines,Talking,Playing,Laughing…That must be Great!!!
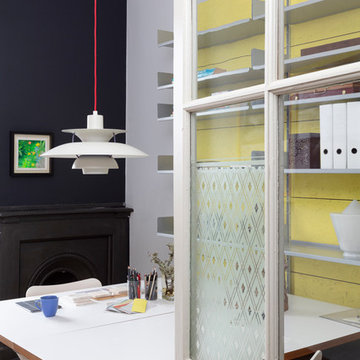
Scandinavian style work space
Idee per un atelier minimal di medie dimensioni con pareti gialle, parquet chiaro, camino ad angolo, cornice del camino in metallo e scrivania autoportante
Idee per un atelier minimal di medie dimensioni con pareti gialle, parquet chiaro, camino ad angolo, cornice del camino in metallo e scrivania autoportante
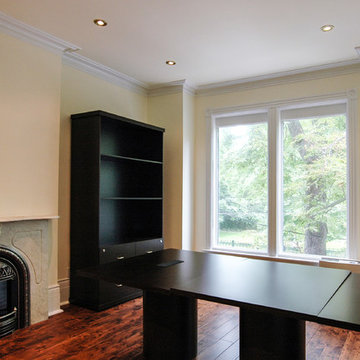
Idee per un grande ufficio tradizionale con pareti gialle, pavimento in legno massello medio, camino classico e scrivania autoportante
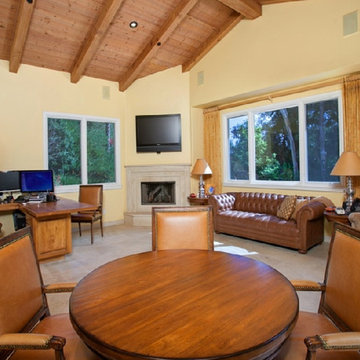
Idee per un grande ufficio mediterraneo con pareti gialle, camino ad angolo, cornice del camino in pietra e scrivania autoportante
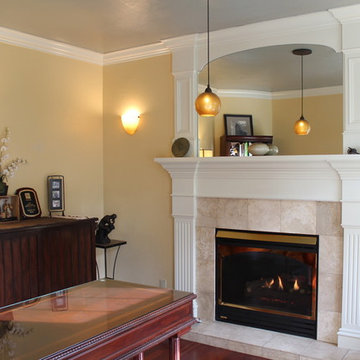
Ispirazione per un piccolo ufficio design con pareti gialle, parquet scuro, camino classico, cornice del camino piastrellata e scrivania autoportante
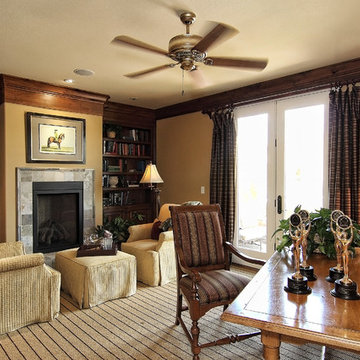
The main-level guest bedroom of our Villa Modena can be converted to a library/study.
Ispirazione per uno studio mediterraneo con pareti gialle, moquette, camino classico, cornice del camino piastrellata, scrivania autoportante e pavimento beige
Ispirazione per uno studio mediterraneo con pareti gialle, moquette, camino classico, cornice del camino piastrellata, scrivania autoportante e pavimento beige
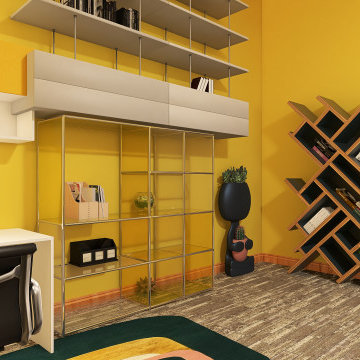
I felt that the office space shouldn't carry over the glamour and formality of the home so it could be functional for work. I chose to go for yellow walls with white and black furniture, on the work side. Yellow is believed to increase brain activity whilst opening up the creative process in the homeowners.
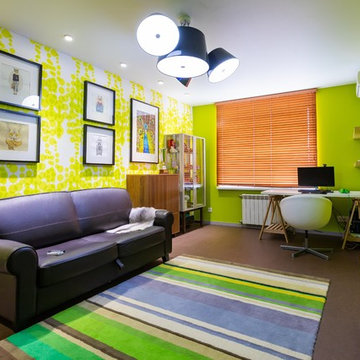
http://студияюмис.рф/ Юрий Федяев
Esempio di un ufficio contemporaneo di medie dimensioni con pareti gialle, pavimento in sughero, camino classico, cornice del camino in legno, scrivania autoportante e pavimento marrone
Esempio di un ufficio contemporaneo di medie dimensioni con pareti gialle, pavimento in sughero, camino classico, cornice del camino in legno, scrivania autoportante e pavimento marrone
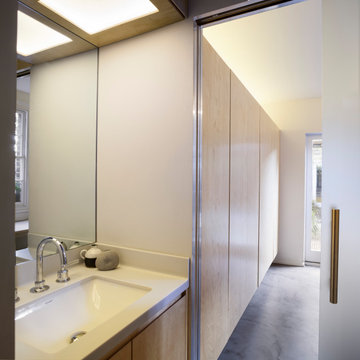
Ripplevale Grove is our monochrome and contemporary renovation and extension of a lovely little Georgian house in central Islington.
We worked with Paris-based design architects Lia Kiladis and Christine Ilex Beinemeier to delver a clean, timeless and modern design that maximises space in a small house, converting a tiny attic into a third bedroom and still finding space for two home offices - one of which is in a plywood clad garden studio.
Studio con pareti gialle
2