Studio
Filtra anche per:
Budget
Ordina per:Popolari oggi
81 - 100 di 173 foto
1 di 3
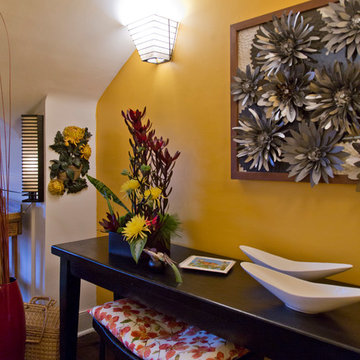
Nichole Kennelly Photography
Ispirazione per uno studio tradizionale di medie dimensioni con pareti gialle, parquet scuro, scrivania autoportante e pavimento marrone
Ispirazione per uno studio tradizionale di medie dimensioni con pareti gialle, parquet scuro, scrivania autoportante e pavimento marrone
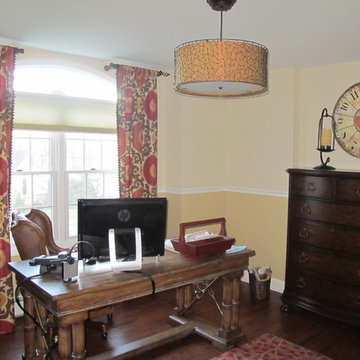
Immagine di uno studio classico di medie dimensioni con pareti gialle, parquet scuro, nessun camino e scrivania autoportante
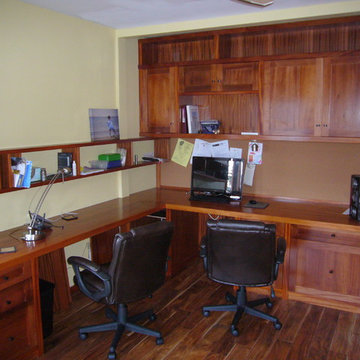
Home office with ribbon mahogany desk and cabinets
Immagine di un grande ufficio design con pareti gialle, parquet scuro e scrivania incassata
Immagine di un grande ufficio design con pareti gialle, parquet scuro e scrivania incassata

Copious natural light makes this home office easy to work in.
Esempio di un ufficio tradizionale di medie dimensioni con pareti gialle, parquet scuro, nessun camino e scrivania autoportante
Esempio di un ufficio tradizionale di medie dimensioni con pareti gialle, parquet scuro, nessun camino e scrivania autoportante
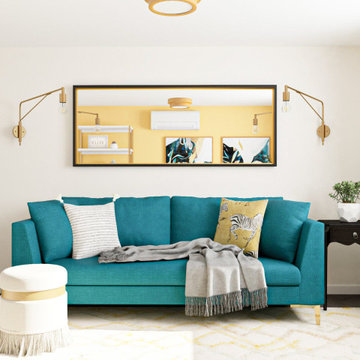
Foto di un atelier minimalista di medie dimensioni con pareti gialle, parquet scuro e scrivania autoportante
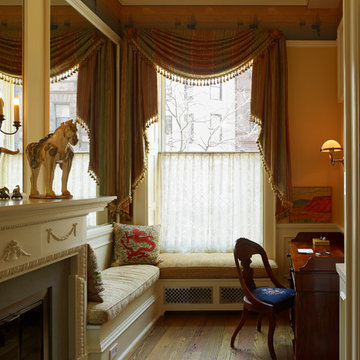
Ronnette Riley Architect was retained to renovate a landmarked brownstone at 117 W 81st Street into a modern family Pied de Terre. The 6,556 square foot building was originally built in the nineteenth century as a 10 family rooming house next to the famous Hotel Endicott. RRA recreated the original front stoop and façade details based on the historic image from 1921 and the neighboring buildings details.
Ronnette Riley Architect’s design proposes to remove the existing ‘L’ shaped rear façade and add a new flush rear addition adding approx. 800 SF. All North facing rooms will be opened up with floor to ceiling and wall to wall 1930’s replica steel factory windows. These double pane steel windows will allow northern light into the building creating a modern, open feel. Additionally, RRA has proposed an extended penthouse and exterior terrace spaces on the roof.
The interior of the home will be completely renovated adding a new elevator and sprinklered stair. The interior design of the building reflects the client’s eclectic style, combining many traditional and modern design elements and using luxurious, yet environmentally conscious and easily maintained materials. Millwork has been incorporated to maximize the home’s large living spaces, front parlor and new gourmet kitchen as well as six bedroom suites with baths and four powder rooms. The new design also encompasses a studio apartment on the Garden Level and additional cellar created by excavating the existing floor slab to allow 8 foot tall ceilings, which will house the mechanical areas as well as a wine cellar and additional storage.
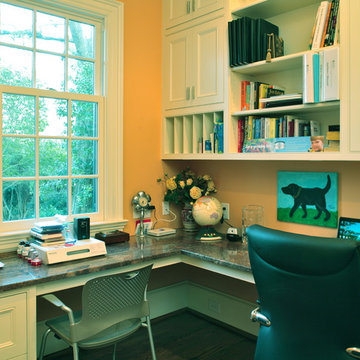
Jim Sink
Ispirazione per un ufficio tradizionale di medie dimensioni con pareti gialle, parquet scuro, nessun camino e scrivania incassata
Ispirazione per un ufficio tradizionale di medie dimensioni con pareti gialle, parquet scuro, nessun camino e scrivania incassata
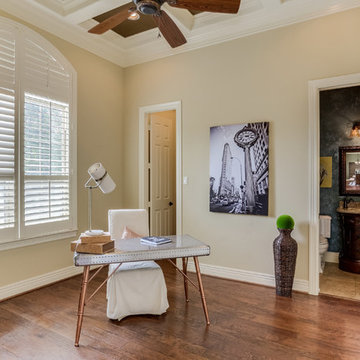
Esempio di un ufficio chic di medie dimensioni con pareti gialle, parquet scuro, nessun camino, scrivania autoportante e pavimento marrone
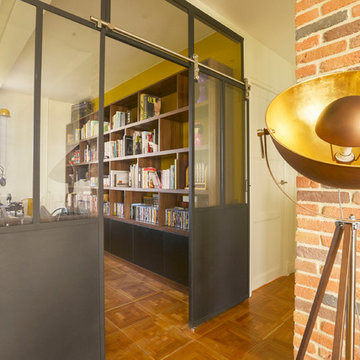
meero
Immagine di un grande ufficio industriale con pareti gialle, scrivania autoportante e parquet scuro
Immagine di un grande ufficio industriale con pareti gialle, scrivania autoportante e parquet scuro
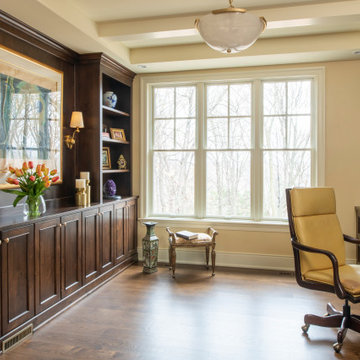
Remodeler: Michels Homes
Interior Design: Jami Ludens, Studio M Interiors
Cabinetry Design: Megan Dent, Studio M Kitchen and Bath
Photography: Scott Amundson Photography
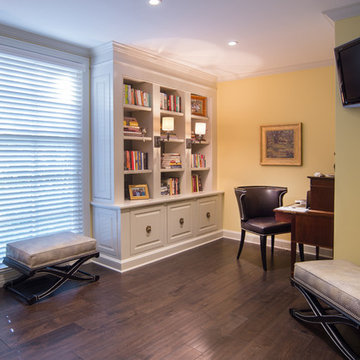
Tom Paule Photography
Idee per un grande ufficio contemporaneo con pareti gialle, parquet scuro, nessun camino, scrivania autoportante e pavimento marrone
Idee per un grande ufficio contemporaneo con pareti gialle, parquet scuro, nessun camino, scrivania autoportante e pavimento marrone
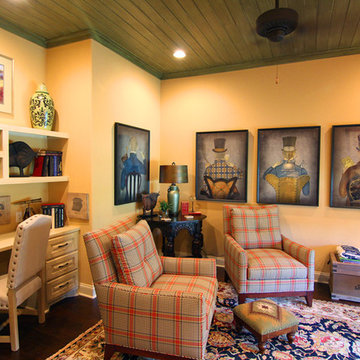
Ispirazione per un ufficio chic di medie dimensioni con pareti gialle, parquet scuro, nessun camino, scrivania incassata e pavimento marrone
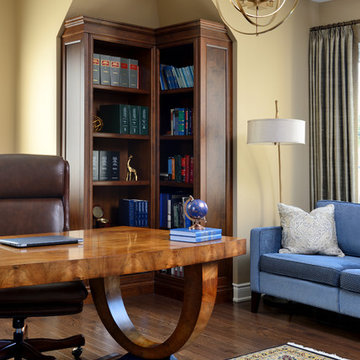
We went with a classic style for this lovely home office. The home office features custom built-ins and a large desk in rich, traditional woods. To balance out the dark woodwork, we added a small sitting area in light, off-white linens and gold finishes throughout.
Project by Richmond Hill interior design firm Lumar Interiors. Also serving Aurora, Newmarket, King City, Markham, Thornhill, Vaughan, York Region, and the Greater Toronto Area.
For more about Lumar Interiors, click here: https://www.lumarinteriors.com/
To learn more about this project, click here: https://www.lumarinteriors.com/portfolio/stouffville-project/
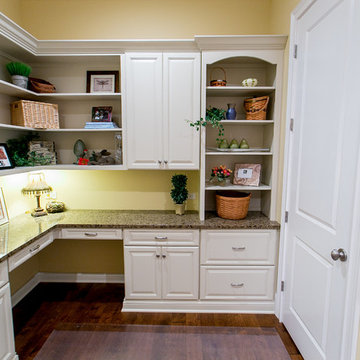
Foto di un ufficio classico di medie dimensioni con pareti gialle, parquet scuro e scrivania incassata
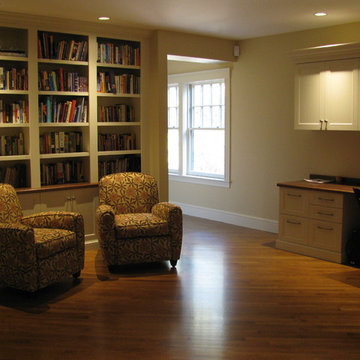
New construction of large house in Newton, MA.
Foto di un grande ufficio classico con pareti gialle, parquet scuro, nessun camino, scrivania incassata e pavimento marrone
Foto di un grande ufficio classico con pareti gialle, parquet scuro, nessun camino, scrivania incassata e pavimento marrone
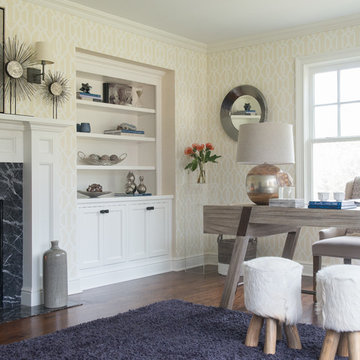
Photography Credit: Jane Beiles
Foto di un ufficio design di medie dimensioni con pareti gialle, parquet scuro, camino classico, cornice del camino in pietra, scrivania autoportante e pavimento marrone
Foto di un ufficio design di medie dimensioni con pareti gialle, parquet scuro, camino classico, cornice del camino in pietra, scrivania autoportante e pavimento marrone
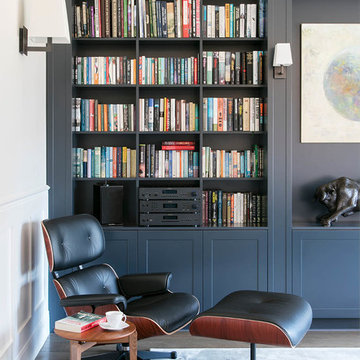
The grand library room features a simple shaker style bookcase, designed and installed by Amberth. A bold use of navy blue allows the colorful book collection to stand out. Photo: David Giles)
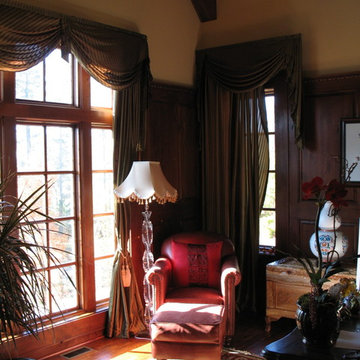
Greg Mix
Foto di un ampio studio chic con pareti gialle, parquet scuro, nessun camino e scrivania autoportante
Foto di un ampio studio chic con pareti gialle, parquet scuro, nessun camino e scrivania autoportante
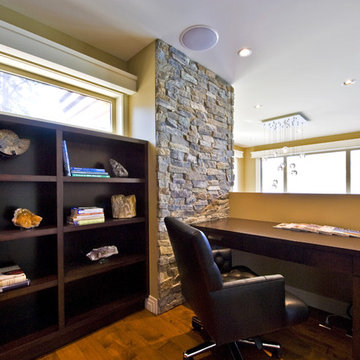
Immagine di uno studio minimal con pareti gialle, parquet scuro e scrivania incassata
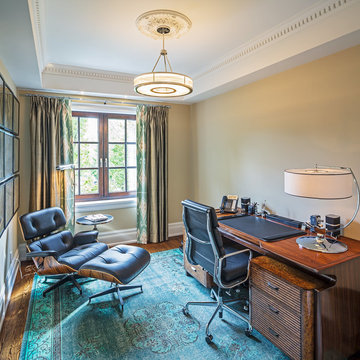
Traditional family home, photography by Peter A. Sellar © 2018 www.photoklik.com
Foto di uno studio classico con pareti gialle, parquet scuro, scrivania autoportante e pavimento marrone
Foto di uno studio classico con pareti gialle, parquet scuro, scrivania autoportante e pavimento marrone
5